Transitional Laundry Room Design Ideas with a Single-bowl Sink
Refine by:
Budget
Sort by:Popular Today
161 - 180 of 423 photos
Item 1 of 3
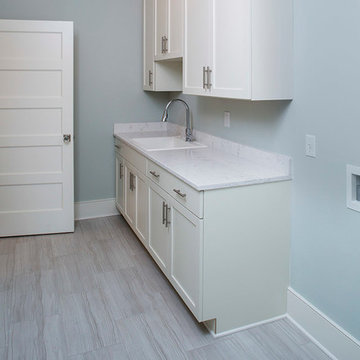
This dedicated laundry sits off the Master Bedroom closet making it very convenient. There is also an entry off the upstairs hallway. Marble: Torquay Cambria Quartz. Paint color on walls, ceiling and cabinets: Sherwin Williams Sea Salt (SW6204).
Photos by Matthew Scott
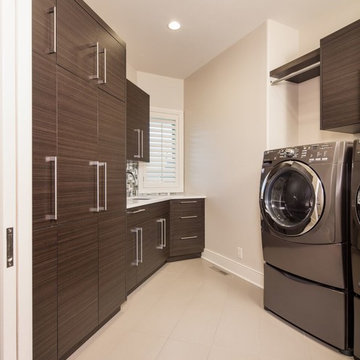
Thomas Grady Photography
Photo of a mid-sized transitional galley dedicated laundry room in Omaha with a side-by-side washer and dryer, a single-bowl sink, flat-panel cabinets, quartz benchtops, grey walls, porcelain floors and dark wood cabinets.
Photo of a mid-sized transitional galley dedicated laundry room in Omaha with a side-by-side washer and dryer, a single-bowl sink, flat-panel cabinets, quartz benchtops, grey walls, porcelain floors and dark wood cabinets.

Beautiful laundry room remodel! In this project, we maximized storage, built-in a new washer and dryer, installed a wall-hung sink, and added locker storage to help the family stay organized.
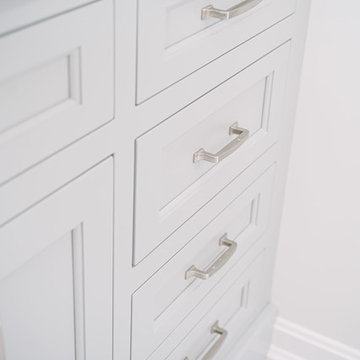
Design ideas for a mid-sized transitional galley dedicated laundry room in Cincinnati with a single-bowl sink, recessed-panel cabinets, quartz benchtops, white walls, ceramic floors, an integrated washer and dryer, grey floor, grey benchtop and white cabinets.
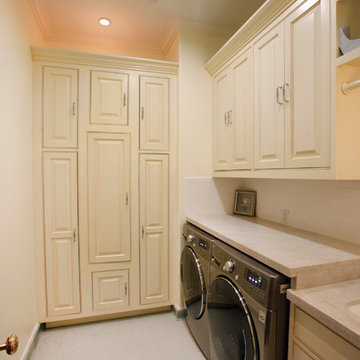
Leslie Rodriguez Photography
This is an example of a large transitional l-shaped dedicated laundry room in Los Angeles with a single-bowl sink, raised-panel cabinets, white cabinets, granite benchtops, beige walls, ceramic floors and a side-by-side washer and dryer.
This is an example of a large transitional l-shaped dedicated laundry room in Los Angeles with a single-bowl sink, raised-panel cabinets, white cabinets, granite benchtops, beige walls, ceramic floors and a side-by-side washer and dryer.
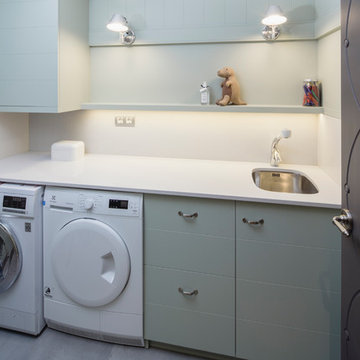
Inspiration for a mid-sized transitional single-wall dedicated laundry room in Barcelona with a single-bowl sink, flat-panel cabinets, laminate benchtops and a side-by-side washer and dryer.
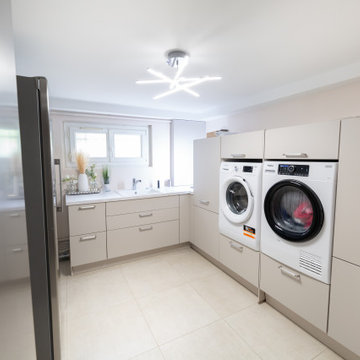
En effet, l’immense garage a été entièrement repensé. Il s’articule autour de trois espaces distincts : un plus petit garage, une buanderie et une pièce pour monsieur faisant office de bureau, mais pas que… Adapté pour y travailler, l’endroit est aussi et surtout aménagé pour s’y détendre. En témoignent le profond canapé, le grand téléviseur et le fauteuil de gamer disposés sur place.
Dans la buanderie, un plan de travail en L, avec évier intégré, cohabite avec des placards de rangement et les appareils électroménagers : machines à laver et à sécher le linge, ainsi qu’un frigo d’appoint.
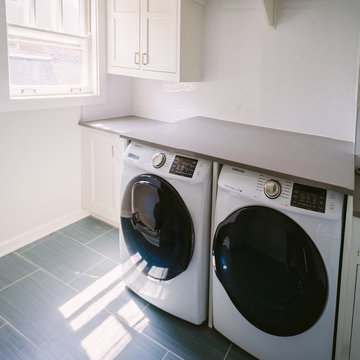
Photo of a mid-sized transitional galley dedicated laundry room in Cincinnati with a single-bowl sink, white cabinets, quartz benchtops, white walls, ceramic floors, an integrated washer and dryer, grey floor, recessed-panel cabinets and grey benchtop.
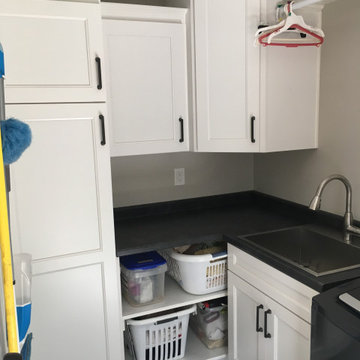
All the cabinetry in this laundry room is great for all the linen storage.
Photo of a mid-sized transitional l-shaped utility room in Other with a single-bowl sink, recessed-panel cabinets, white cabinets, laminate benchtops, grey walls, a side-by-side washer and dryer, black floor and black benchtop.
Photo of a mid-sized transitional l-shaped utility room in Other with a single-bowl sink, recessed-panel cabinets, white cabinets, laminate benchtops, grey walls, a side-by-side washer and dryer, black floor and black benchtop.
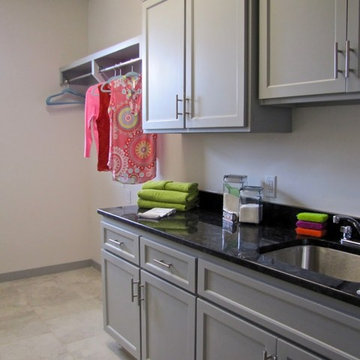
Photo of a mid-sized transitional single-wall dedicated laundry room in Oklahoma City with a single-bowl sink, shaker cabinets, green cabinets, beige walls, a side-by-side washer and dryer, beige floor and black benchtop.
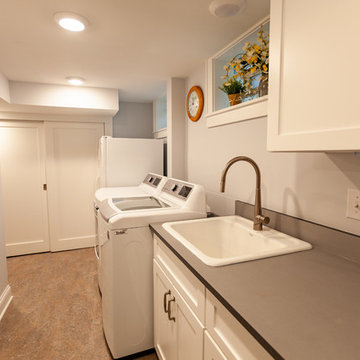
This Arts & Crafts home in the Longfellow neighborhood of Minneapolis was built in 1926 and has all the features associated with that traditional architectural style. After two previous remodels (essentially the entire 1st & 2nd floors) the homeowners were ready to remodel their basement.
The existing basement floor was in rough shape so the decision was made to remove the old concrete floor and pour an entirely new slab. A family room, spacious laundry room, powder bath, a huge shop area and lots of added storage were all priorities for the project. Working with and around the existing mechanical systems was a challenge and resulted in some creative ceiling work, and a couple of quirky spaces!
Custom cabinetry from The Woodshop of Avon enhances nearly every part of the basement, including a unique recycling center in the basement stairwell. The laundry also includes a Paperstone countertop, and one of the nicest laundry sinks you’ll ever see.
Come see this project in person, September 29 – 30th on the 2018 Castle Home Tour.
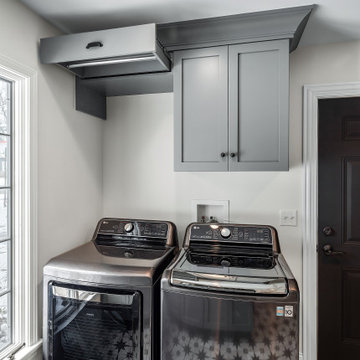
Inspiration for a transitional laundry room in Chicago with a single-bowl sink, flat-panel cabinets, grey cabinets, ceramic floors, a side-by-side washer and dryer and black benchtop.
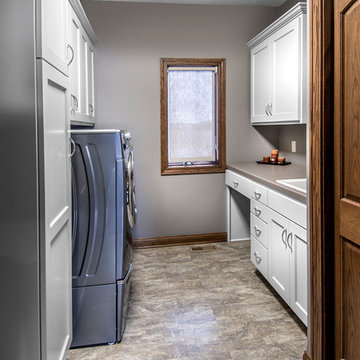
Architect: Michelle Penn, AIA
Alan Jackson - Jackson Studios
Inspiration for a small transitional galley dedicated laundry room in Omaha with a single-bowl sink, shaker cabinets, white cabinets, quartz benchtops, brown walls, vinyl floors and a side-by-side washer and dryer.
Inspiration for a small transitional galley dedicated laundry room in Omaha with a single-bowl sink, shaker cabinets, white cabinets, quartz benchtops, brown walls, vinyl floors and a side-by-side washer and dryer.
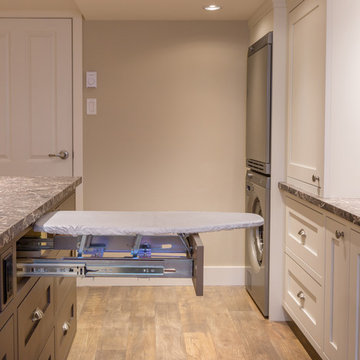
Mid-sized transitional single-wall utility room in Other with a single-bowl sink, shaker cabinets, white cabinets, laminate benchtops, beige walls, vinyl floors, a stacked washer and dryer and beige floor.
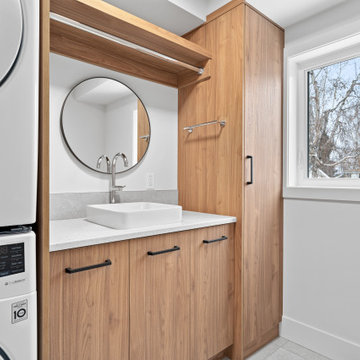
Inspiration for a small transitional single-wall dedicated laundry room in Calgary with a single-bowl sink, flat-panel cabinets, light wood cabinets, quartz benchtops, white walls, a stacked washer and dryer and white benchtop.
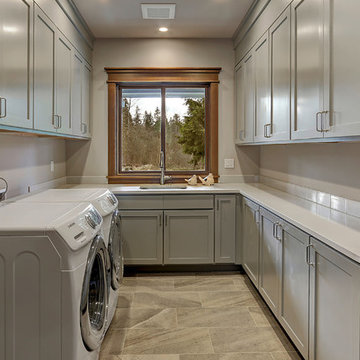
Photo of a large transitional u-shaped laundry room in Seattle with a single-bowl sink, shaker cabinets, grey cabinets, beige walls, porcelain floors, a side-by-side washer and dryer and white benchtop.
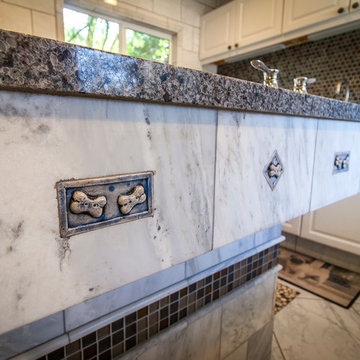
A pre-fab construction was turned into a dog kennel for grooming and boarding. Marble Tile floors with radiant heating, granite countertops with an elevated drop in tub for grooming, and a washer and dryer for cleaning bedding complete this ultimate dog kennel.
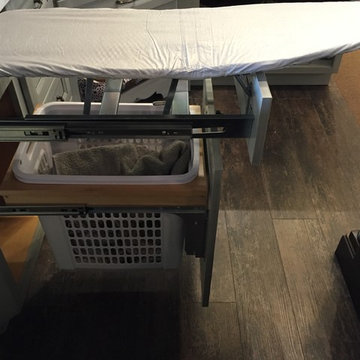
Side view of the Ironing Board folded out.
Design ideas for a small transitional l-shaped laundry room in Other with a single-bowl sink, recessed-panel cabinets, grey cabinets, laminate benchtops, grey walls and vinyl floors.
Design ideas for a small transitional l-shaped laundry room in Other with a single-bowl sink, recessed-panel cabinets, grey cabinets, laminate benchtops, grey walls and vinyl floors.
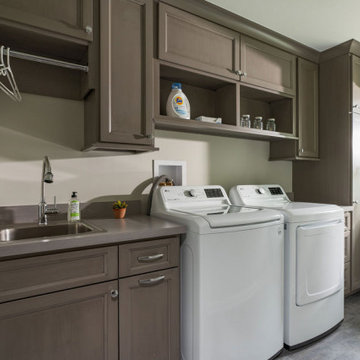
This is an example of a large transitional single-wall dedicated laundry room in Columbus with a single-bowl sink, recessed-panel cabinets, medium wood cabinets, laminate benchtops, grey walls, vinyl floors, a side-by-side washer and dryer, grey floor and grey benchtop.
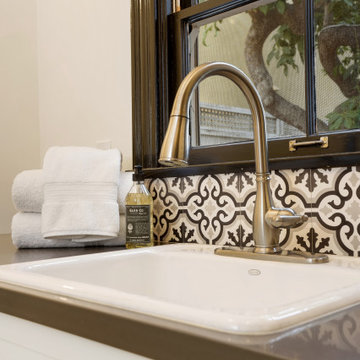
Design ideas for a large transitional l-shaped dedicated laundry room in Orange County with a single-bowl sink, shaker cabinets, white cabinets, quartz benchtops, white splashback, ceramic splashback, white walls, ceramic floors, a side-by-side washer and dryer, white floor and grey benchtop.
Transitional Laundry Room Design Ideas with a Single-bowl Sink
9