Transitional Laundry Room Design Ideas with an Integrated Washer and Dryer
Refine by:
Budget
Sort by:Popular Today
41 - 60 of 116 photos
Item 1 of 3
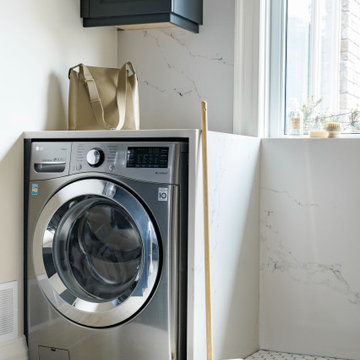
Moody custom laundry room with quartz washer and dryer alcoves, backsplash, and dog shower.
Inspiration for a large transitional u-shaped dedicated laundry room in Toronto with an undermount sink, quartz benchtops, white splashback, engineered quartz splashback, an integrated washer and dryer and white benchtop.
Inspiration for a large transitional u-shaped dedicated laundry room in Toronto with an undermount sink, quartz benchtops, white splashback, engineered quartz splashback, an integrated washer and dryer and white benchtop.
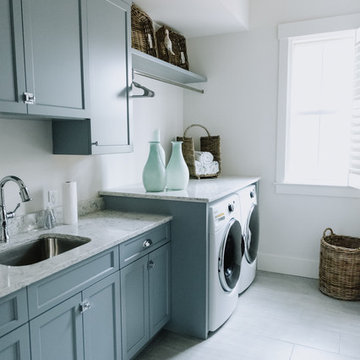
Pixel freez
This is an example of a large transitional galley dedicated laundry room in Charleston with an undermount sink, shaker cabinets, blue cabinets, quartz benchtops, white walls, porcelain floors, an integrated washer and dryer, white floor and grey benchtop.
This is an example of a large transitional galley dedicated laundry room in Charleston with an undermount sink, shaker cabinets, blue cabinets, quartz benchtops, white walls, porcelain floors, an integrated washer and dryer, white floor and grey benchtop.
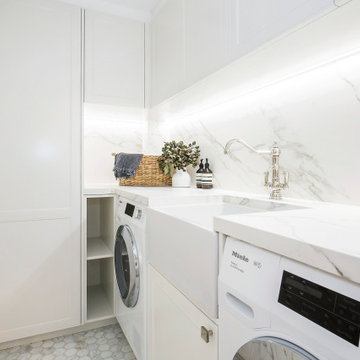
This project recently completed in Manly shows a perfect blend of classic and contemporary styles. Stunning satin polyurethane cabinets, in our signature 7-coat spray finish, with classic details show that you don’t have to choose between classic and contemporary when renovating your home.
The brief from our client was to create the feeling of a house within their new apartment, allowing their family the ease of apartment living without compromising the feeling of spaciousness. By combining the grandeur of sculpted mouldings with a contemporary neutral colour scheme, we’ve created a mix of old and new school that perfectly suits our client’s lifestyle.
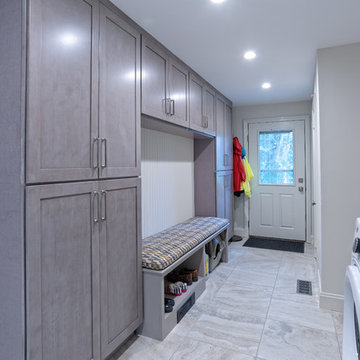
Michael Albany
Photo of a mid-sized transitional galley utility room in Philadelphia with recessed-panel cabinets, grey cabinets, quartz benchtops, grey walls, porcelain floors, an integrated washer and dryer, grey floor and white benchtop.
Photo of a mid-sized transitional galley utility room in Philadelphia with recessed-panel cabinets, grey cabinets, quartz benchtops, grey walls, porcelain floors, an integrated washer and dryer, grey floor and white benchtop.
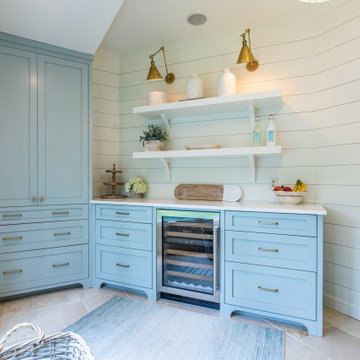
Photo of a transitional laundry room in Atlanta with an undermount sink, shaker cabinets, turquoise cabinets, white splashback, shiplap splashback, white walls, an integrated washer and dryer, white benchtop and planked wall panelling.
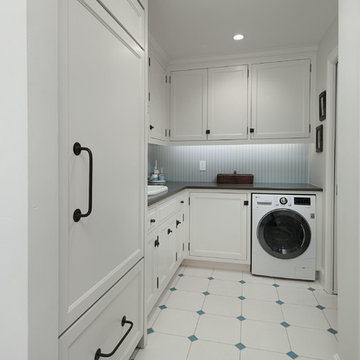
The laundry room just became a destination space! The cabinetry is a throw-back to a bygone era. It was wonderful then, and it is wonderful now.
Photo: Voelker Photo LLC
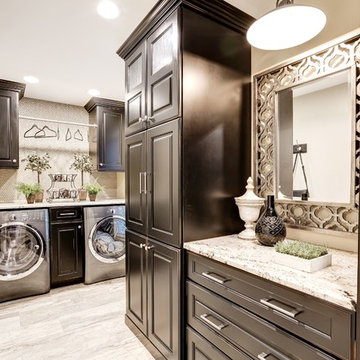
This multifunctional Laundry /mudroom is a beauty to behold.
This is an example of a mid-sized transitional dedicated laundry room in DC Metro with brown cabinets, beige walls, an integrated washer and dryer, raised-panel cabinets, granite benchtops, porcelain floors, beige floor and multi-coloured benchtop.
This is an example of a mid-sized transitional dedicated laundry room in DC Metro with brown cabinets, beige walls, an integrated washer and dryer, raised-panel cabinets, granite benchtops, porcelain floors, beige floor and multi-coloured benchtop.
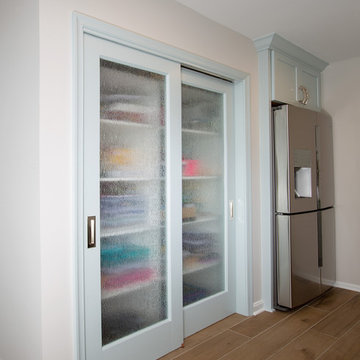
Mid-sized transitional laundry cupboard in DC Metro with an undermount sink, recessed-panel cabinets, blue cabinets, quartzite benchtops, medium hardwood floors, brown floor, white benchtop, beige walls and an integrated washer and dryer.
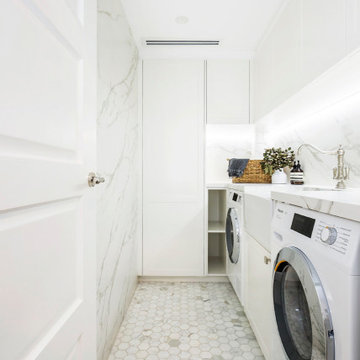
This project recently completed in Manly shows a perfect blend of classic and contemporary styles. Stunning satin polyurethane cabinets, in our signature 7-coat spray finish, with classic details show that you don’t have to choose between classic and contemporary when renovating your home.
The brief from our client was to create the feeling of a house within their new apartment, allowing their family the ease of apartment living without compromising the feeling of spaciousness. By combining the grandeur of sculpted mouldings with a contemporary neutral colour scheme, we’ve created a mix of old and new school that perfectly suits our client’s lifestyle.
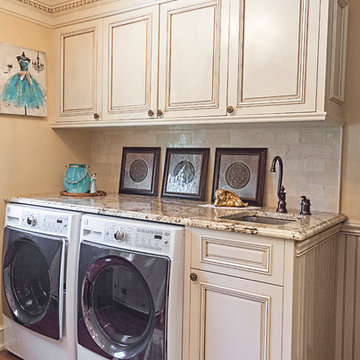
Mid-sized transitional single-wall utility room in New York with an integrated sink, raised-panel cabinets, beige cabinets, marble benchtops, an integrated washer and dryer, beige walls, laminate floors, brown floor and multi-coloured benchtop.
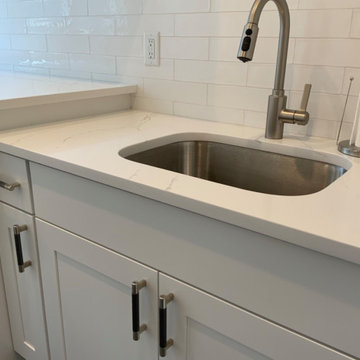
A beautiful laundry room filled with hex floor tile and stunning white cabinets. The storage makes it easy to keep any house clean.
Inspiration for a mid-sized transitional galley dedicated laundry room in New York with an undermount sink, shaker cabinets, white cabinets, quartz benchtops, white splashback, ceramic splashback, grey walls, ceramic floors, an integrated washer and dryer, grey floor and white benchtop.
Inspiration for a mid-sized transitional galley dedicated laundry room in New York with an undermount sink, shaker cabinets, white cabinets, quartz benchtops, white splashback, ceramic splashback, grey walls, ceramic floors, an integrated washer and dryer, grey floor and white benchtop.
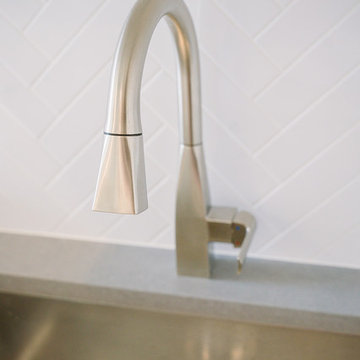
Inspiration for a mid-sized transitional galley dedicated laundry room in Cincinnati with a single-bowl sink, white cabinets, quartz benchtops, white walls, ceramic floors, an integrated washer and dryer, grey floor, recessed-panel cabinets and grey benchtop.
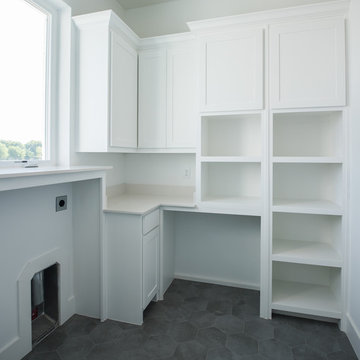
Inspiration for a large transitional single-wall dedicated laundry room in Dallas with recessed-panel cabinets, white cabinets, granite benchtops, white walls, ceramic floors, an integrated washer and dryer, black floor and white benchtop.
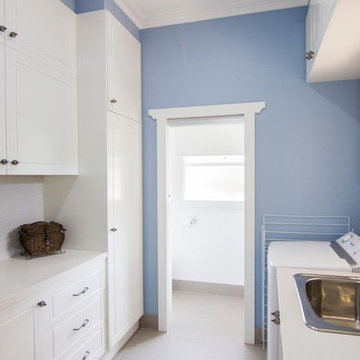
Photo of a mid-sized transitional galley dedicated laundry room in Melbourne with a single-bowl sink, shaker cabinets, white cabinets, granite benchtops, blue walls, travertine floors, beige floor and an integrated washer and dryer.
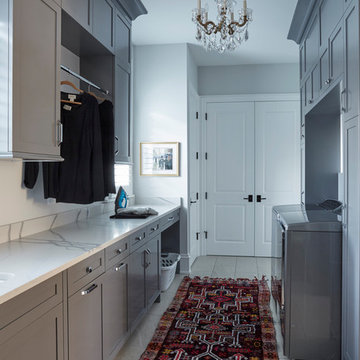
Photo: Mike Kaskel
Architect: Michael Hershenson Architects
Builder: Highgate Builders
Photo of a transitional galley dedicated laundry room in Chicago with a single-bowl sink, shaker cabinets, grey cabinets, quartz benchtops, white walls, porcelain floors, an integrated washer and dryer, grey floor and white benchtop.
Photo of a transitional galley dedicated laundry room in Chicago with a single-bowl sink, shaker cabinets, grey cabinets, quartz benchtops, white walls, porcelain floors, an integrated washer and dryer, grey floor and white benchtop.
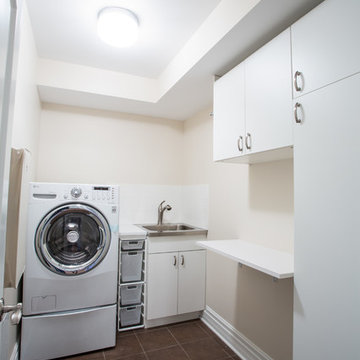
Design ideas for a small transitional l-shaped dedicated laundry room in Boston with a single-bowl sink, flat-panel cabinets, white cabinets, laminate benchtops, beige walls, porcelain floors and an integrated washer and dryer.
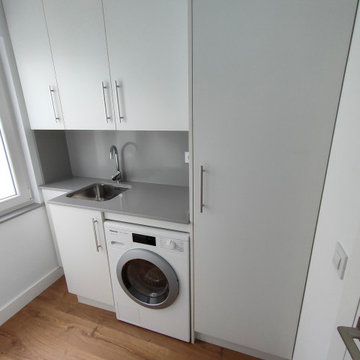
CUARTO DE LAVADO Y LIMPIEZA
Design ideas for a mid-sized transitional single-wall dedicated laundry room in Other with an undermount sink, flat-panel cabinets, white cabinets, quartz benchtops, white walls, medium hardwood floors, an integrated washer and dryer, brown floor and grey benchtop.
Design ideas for a mid-sized transitional single-wall dedicated laundry room in Other with an undermount sink, flat-panel cabinets, white cabinets, quartz benchtops, white walls, medium hardwood floors, an integrated washer and dryer, brown floor and grey benchtop.
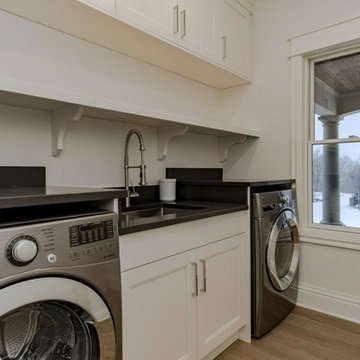
Design ideas for a mid-sized transitional single-wall dedicated laundry room in Ottawa with an undermount sink, shaker cabinets, white cabinets, quartz benchtops, white walls, light hardwood floors, an integrated washer and dryer and black benchtop.
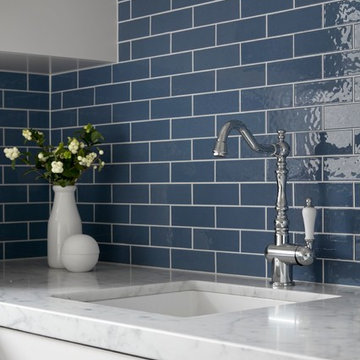
Tom Roe
Design ideas for a small transitional l-shaped utility room in Melbourne with a drop-in sink, beaded inset cabinets, white cabinets, marble benchtops, blue walls, ceramic floors, an integrated washer and dryer, multi-coloured floor and white benchtop.
Design ideas for a small transitional l-shaped utility room in Melbourne with a drop-in sink, beaded inset cabinets, white cabinets, marble benchtops, blue walls, ceramic floors, an integrated washer and dryer, multi-coloured floor and white benchtop.
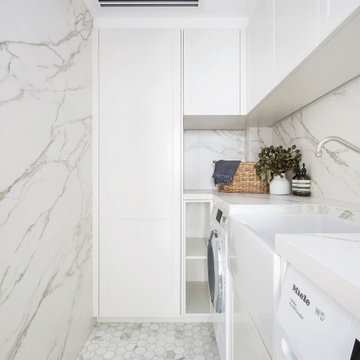
This project recently completed in Manly shows a perfect blend of classic and contemporary styles. Stunning satin polyurethane cabinets, in our signature 7-coat spray finish, with classic details show that you don’t have to choose between classic and contemporary when renovating your home.
The brief from our client was to create the feeling of a house within their new apartment, allowing their family the ease of apartment living without compromising the feeling of spaciousness. By combining the grandeur of sculpted mouldings with a contemporary neutral colour scheme, we’ve created a mix of old and new school that perfectly suits our client’s lifestyle.
Transitional Laundry Room Design Ideas with an Integrated Washer and Dryer
3