Transitional Laundry Room Design Ideas with Brick Floors
Refine by:
Budget
Sort by:Popular Today
1 - 20 of 58 photos
Item 1 of 3

Design ideas for an expansive transitional galley dedicated laundry room in Sydney with shaker cabinets, a stacked washer and dryer, a farmhouse sink, grey cabinets, beige walls, brick floors, red floor, white benchtop and planked wall panelling.
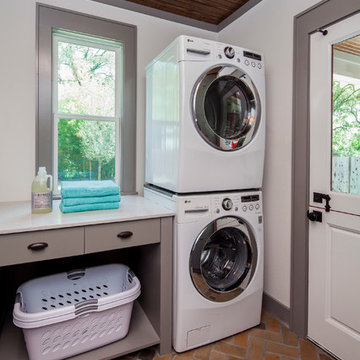
Photography by Tre Dunham
Photo of a transitional dedicated laundry room in Austin with flat-panel cabinets, grey cabinets, quartz benchtops, white walls, a stacked washer and dryer, brick floors and white benchtop.
Photo of a transitional dedicated laundry room in Austin with flat-panel cabinets, grey cabinets, quartz benchtops, white walls, a stacked washer and dryer, brick floors and white benchtop.
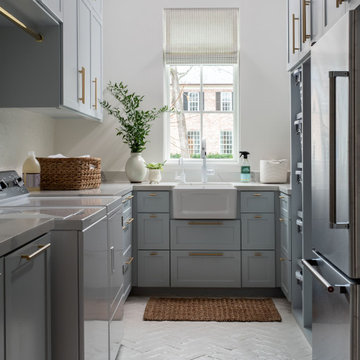
Photo of an expansive transitional u-shaped dedicated laundry room in Houston with a farmhouse sink, recessed-panel cabinets, blue cabinets, white walls, brick floors, a side-by-side washer and dryer, white floor and white benchtop.
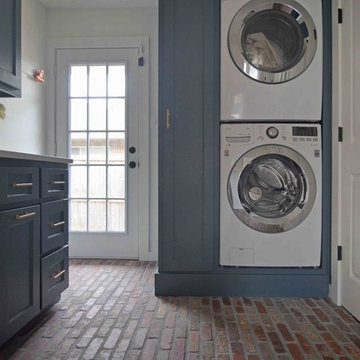
Photo Credit Sarah Greenman
Small transitional dedicated laundry room in Dallas with shaker cabinets, grey cabinets, quartz benchtops, white walls, brick floors and a stacked washer and dryer.
Small transitional dedicated laundry room in Dallas with shaker cabinets, grey cabinets, quartz benchtops, white walls, brick floors and a stacked washer and dryer.
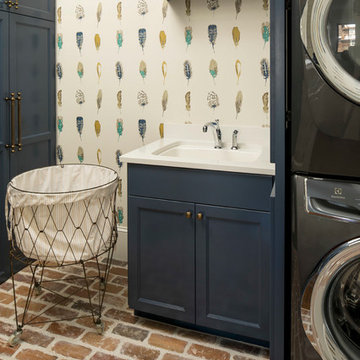
Laundry Room
Troy Theis Photography
Photo of a small transitional l-shaped dedicated laundry room in Minneapolis with recessed-panel cabinets, blue cabinets, quartz benchtops, multi-coloured walls, brick floors, a stacked washer and dryer and an undermount sink.
Photo of a small transitional l-shaped dedicated laundry room in Minneapolis with recessed-panel cabinets, blue cabinets, quartz benchtops, multi-coloured walls, brick floors, a stacked washer and dryer and an undermount sink.
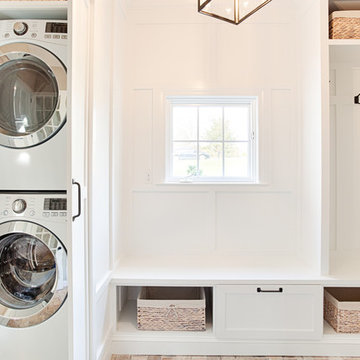
A Light and airy space that works as a mudroom and "hidden" Laundry room that offers plenty of storage.
Hidden stacked washer and dryer work beautifully within this charming space.
Black bronze/black hardware ties in with the transitional colonial feel of the home.
Baskets for hats and gloves/gardening items stored below while also providing a deep pullout drawer for shoes and boots.
A great space for sitting with coat alcove beside it.
Photos by Alicia's Art, LLC
RUDLOFF Custom Builders, is a residential construction company that connects with clients early in the design phase to ensure every detail of your project is captured just as you imagined. RUDLOFF Custom Builders will create the project of your dreams that is executed by on-site project managers and skilled craftsman, while creating lifetime client relationships that are build on trust and integrity.
We are a full service, certified remodeling company that covers all of the Philadelphia suburban area including West Chester, Gladwynne, Malvern, Wayne, Haverford and more.
As a 6 time Best of Houzz winner, we look forward to working with you on your next project.

Design ideas for a mid-sized transitional dedicated laundry room in Atlanta with an undermount sink, grey cabinets, solid surface benchtops, grey splashback, timber splashback, brick floors, a side-by-side washer and dryer, brown floor, grey benchtop and wood walls.
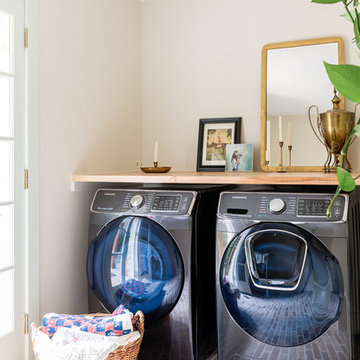
Photography: Jen Burner Photography
Photo of a mid-sized transitional dedicated laundry room in Dallas with wood benchtops, brick floors, a side-by-side washer and dryer, brown benchtop and beige walls.
Photo of a mid-sized transitional dedicated laundry room in Dallas with wood benchtops, brick floors, a side-by-side washer and dryer, brown benchtop and beige walls.
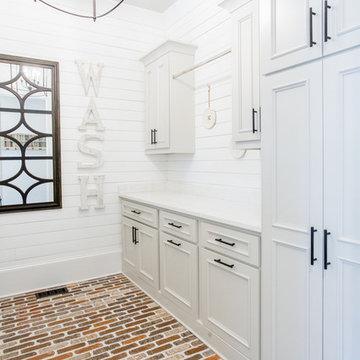
Design ideas for a large transitional galley utility room in Atlanta with a farmhouse sink, raised-panel cabinets, grey cabinets, quartz benchtops, white walls, brick floors, a side-by-side washer and dryer, red floor and white benchtop.
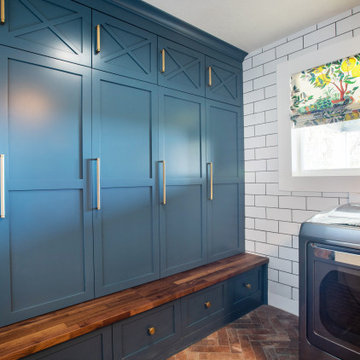
Design ideas for a small transitional utility room in Denver with shaker cabinets, blue cabinets, wood benchtops, white walls, brick floors, a side-by-side washer and dryer, red floor and brown benchtop.
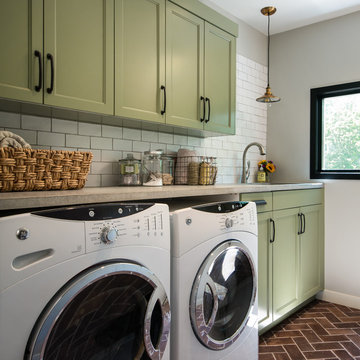
Kate Benjamin Photograohy
Design ideas for a mid-sized transitional single-wall dedicated laundry room in Detroit with an undermount sink, recessed-panel cabinets, green cabinets, concrete benchtops, grey walls, brick floors and a side-by-side washer and dryer.
Design ideas for a mid-sized transitional single-wall dedicated laundry room in Detroit with an undermount sink, recessed-panel cabinets, green cabinets, concrete benchtops, grey walls, brick floors and a side-by-side washer and dryer.
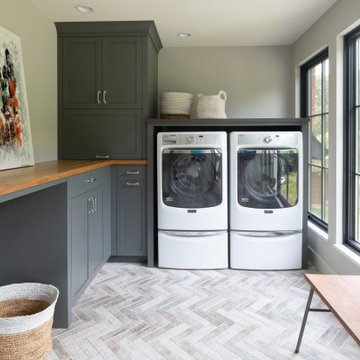
Design ideas for a mid-sized transitional l-shaped dedicated laundry room in Minneapolis with shaker cabinets, grey cabinets, wood benchtops, grey walls, brick floors, a side-by-side washer and dryer, grey floor and beige benchtop.

This is an example of a transitional u-shaped utility room in New York with a farmhouse sink, shaker cabinets, blue cabinets, marble benchtops, white splashback, white walls, brick floors, multi-coloured floor, multi-coloured benchtop and panelled walls.
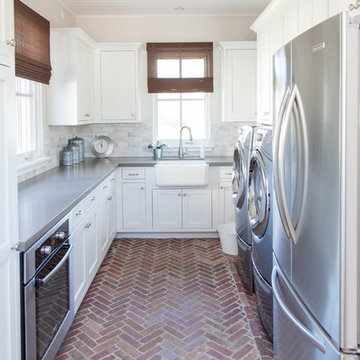
This is an example of a large transitional u-shaped utility room in Phoenix with a farmhouse sink, white cabinets, beige walls, brick floors, a side-by-side washer and dryer and shaker cabinets.
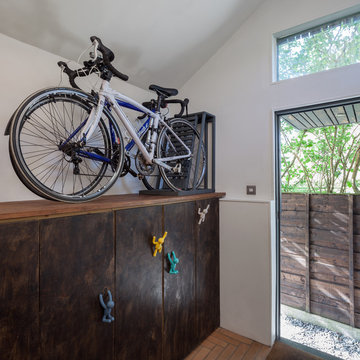
A compact extension that contains a utility area, wc and lots of extra storage for all and bikes.
Photo credit: Gavin Stewart
Small transitional single-wall utility room in Manchester with flat-panel cabinets, dark wood cabinets, white walls and brick floors.
Small transitional single-wall utility room in Manchester with flat-panel cabinets, dark wood cabinets, white walls and brick floors.
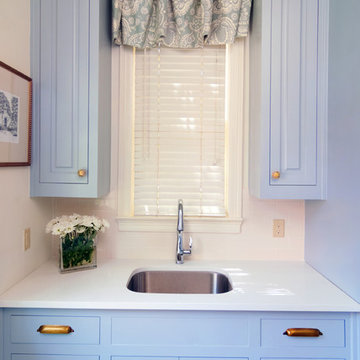
Don Kadair
Design ideas for a mid-sized transitional galley dedicated laundry room in New Orleans with an undermount sink, raised-panel cabinets, blue cabinets, quartz benchtops, white walls, a side-by-side washer and dryer, brick floors, brown floor and white benchtop.
Design ideas for a mid-sized transitional galley dedicated laundry room in New Orleans with an undermount sink, raised-panel cabinets, blue cabinets, quartz benchtops, white walls, a side-by-side washer and dryer, brick floors, brown floor and white benchtop.
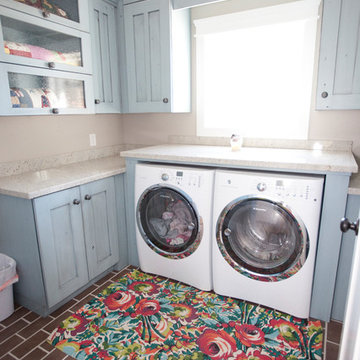
This is an example of a mid-sized transitional u-shaped dedicated laundry room in Salt Lake City with shaker cabinets, blue cabinets, quartzite benchtops, grey walls, brick floors, a side-by-side washer and dryer and brown floor.
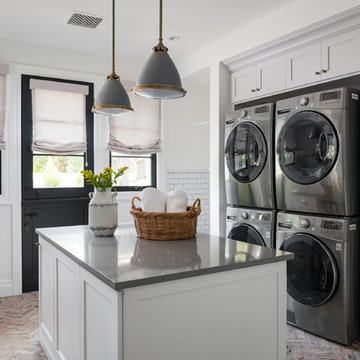
This is an example of a transitional laundry room in Phoenix with shaker cabinets, grey cabinets, white walls, brick floors, a stacked washer and dryer, red floor and grey benchtop.
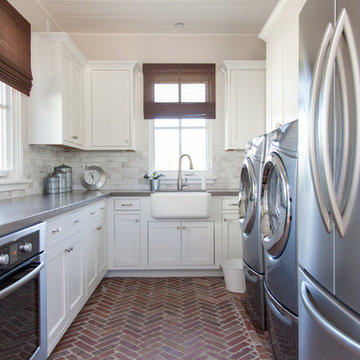
Inspiration for a large transitional u-shaped utility room in Phoenix with a farmhouse sink, white cabinets, beige walls, brick floors, a side-by-side washer and dryer and shaker cabinets.

Traditional-industrial custom bungalow in Calgary.
This is an example of a mid-sized transitional laundry room in Calgary with black cabinets, quartzite benchtops, white splashback, ceramic splashback, brick floors, a side-by-side washer and dryer and black benchtop.
This is an example of a mid-sized transitional laundry room in Calgary with black cabinets, quartzite benchtops, white splashback, ceramic splashback, brick floors, a side-by-side washer and dryer and black benchtop.
Transitional Laundry Room Design Ideas with Brick Floors
1