Transitional Laundry Room Design Ideas with Brick Floors
Refine by:
Budget
Sort by:Popular Today
21 - 40 of 59 photos
Item 1 of 3
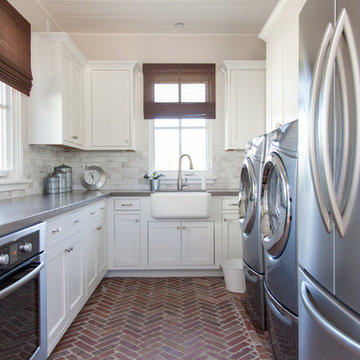
Inspiration for a large transitional u-shaped utility room in Phoenix with a farmhouse sink, white cabinets, beige walls, brick floors, a side-by-side washer and dryer and shaker cabinets.

Traditional-industrial custom bungalow in Calgary.
This is an example of a mid-sized transitional laundry room in Calgary with black cabinets, quartzite benchtops, white splashback, ceramic splashback, brick floors, a side-by-side washer and dryer and black benchtop.
This is an example of a mid-sized transitional laundry room in Calgary with black cabinets, quartzite benchtops, white splashback, ceramic splashback, brick floors, a side-by-side washer and dryer and black benchtop.
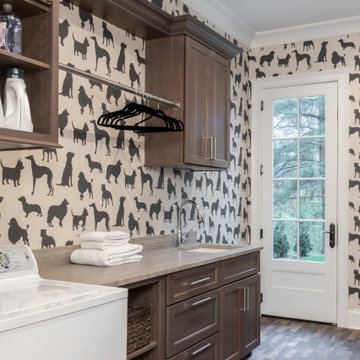
Interior Design by others.
French country chateau, Villa Coublay, is set amid a beautiful wooded backdrop. Native stone veneer with red brick accents, stained cypress shutters, and timber-framed columns and brackets add to this estate's charm and authenticity.
A twelve-foot tall family room ceiling allows for expansive glass at the southern wall taking advantage of the forest view and providing passive heating in the winter months. A largely open plan design puts a modern spin on the classic French country exterior creating an unexpected juxtaposition, inspiring awe upon entry.
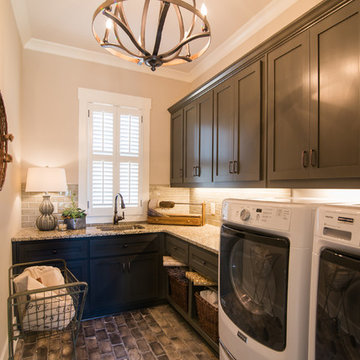
Faith Allen
Design ideas for a mid-sized transitional l-shaped dedicated laundry room in Atlanta with an undermount sink, shaker cabinets, grey cabinets, granite benchtops, beige walls, brick floors and a side-by-side washer and dryer.
Design ideas for a mid-sized transitional l-shaped dedicated laundry room in Atlanta with an undermount sink, shaker cabinets, grey cabinets, granite benchtops, beige walls, brick floors and a side-by-side washer and dryer.
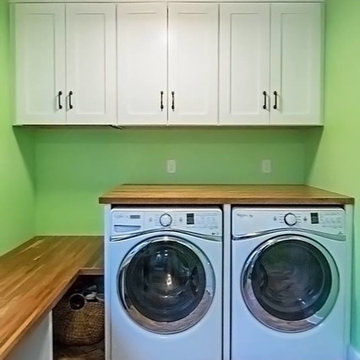
Drew Newman - Lang and Co.
This is an example of a mid-sized transitional laundry room in Baltimore with shaker cabinets, white cabinets, wood benchtops, green walls, brick floors and a side-by-side washer and dryer.
This is an example of a mid-sized transitional laundry room in Baltimore with shaker cabinets, white cabinets, wood benchtops, green walls, brick floors and a side-by-side washer and dryer.
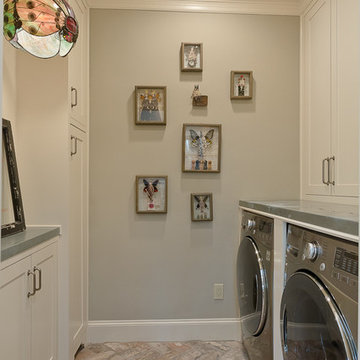
Mirador Builders
This is an example of a mid-sized transitional galley utility room in Houston with beige cabinets, zinc benchtops, grey walls, brick floors and a side-by-side washer and dryer.
This is an example of a mid-sized transitional galley utility room in Houston with beige cabinets, zinc benchtops, grey walls, brick floors and a side-by-side washer and dryer.
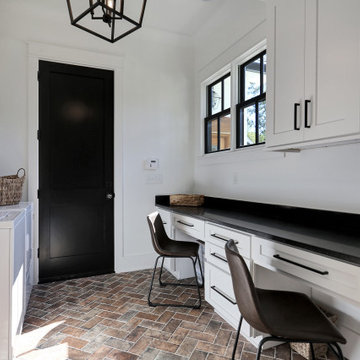
This is an example of a large transitional galley utility room in Other with recessed-panel cabinets, white cabinets, granite benchtops, white walls, brick floors, a side-by-side washer and dryer, multi-coloured floor and black benchtop.

True to the home's form, everything in the laundry room is oriented to take advantage of the view outdoors. The reclaimed brick floors seen in the pantry and soapstone countertops from the kitchen are repeated here alongside workhorse features like an apron-front sink, individual pullout baskets for each persons laundry, and plenty of hanging, drying, and storage space. A custom-built table on casters can be used for folding clothes and also rolled out to the adjoining porch when entertaining. A vertical shiplap accent wall and café curtains bring flair to the workspace.
................................................................................................................................................................................................................
.......................................................................................................
Design Resources:
CONTRACTOR Parkinson Building Group INTERIOR DESIGN Mona Thompson , Providence Design ACCESSORIES, BEDDING, FURNITURE, LIGHTING, MIRRORS AND WALLPAPER Providence Design APPLIANCES Metro Appliances & More ART Providence Design and Tanya Sweetin CABINETRY Duke Custom Cabinetry COUNTERTOPS Triton Stone Group OUTDOOR FURNISHINGS Antique Brick PAINT Benjamin Moore and Sherwin Williams PAINTING (DECORATIVE) Phinality Design RUGS Hadidi Rug Gallery and ProSource of Little Rock TILE ProSource of Little Rock WINDOWS Lumber One Home Center WINDOW COVERINGS Mountjoy’s Custom Draperies PHOTOGRAPHY Rett Peek
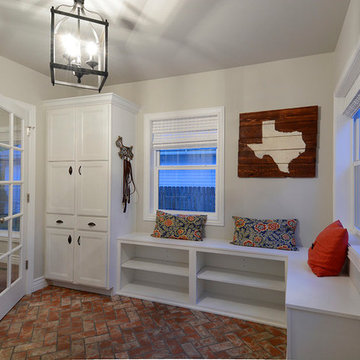
This over 100 year old home has some great features that the homeowner wanted to keep and improve on to keep the feel of the 1899 home, but still modernize it to today's comforts. A 600 square foot addition was added to the back of the home, enlarging the kitchen and master suite. This mud room connects to the kitchen and breakfast nook via French Doors and has a great herringbone pattern in its brick floor.
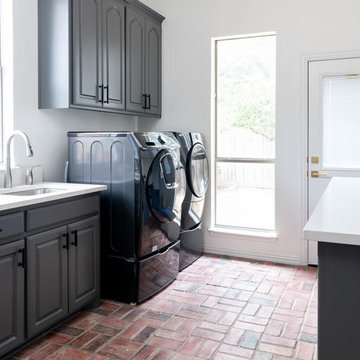
Prada Interiors, LLC
Bright open laundry room
This is an example of a transitional laundry room in Dallas with an undermount sink, white walls, brick floors, a side-by-side washer and dryer, multi-coloured floor and white benchtop.
This is an example of a transitional laundry room in Dallas with an undermount sink, white walls, brick floors, a side-by-side washer and dryer, multi-coloured floor and white benchtop.
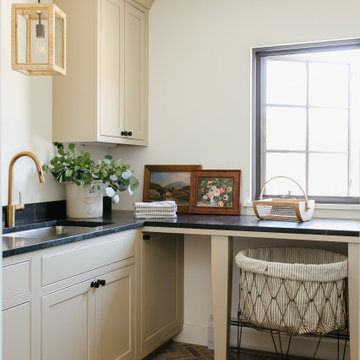
This is a beautiful ranch home remodel in Greenwood Village for a family of 5. Look for kitchen photos coming later this summer!
Large transitional dedicated laundry room in Denver with an undermount sink, recessed-panel cabinets, beige cabinets, quartzite benchtops, white walls, brick floors and black benchtop.
Large transitional dedicated laundry room in Denver with an undermount sink, recessed-panel cabinets, beige cabinets, quartzite benchtops, white walls, brick floors and black benchtop.
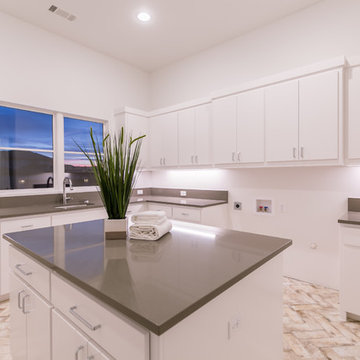
Large transitional u-shaped dedicated laundry room in Dallas with an undermount sink, flat-panel cabinets, white cabinets, quartz benchtops, beige walls, brick floors, a side-by-side washer and dryer and multi-coloured floor.
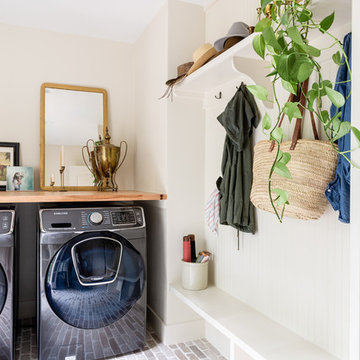
Photography: Jen Burner Photography
This is an example of a mid-sized transitional u-shaped utility room in Dallas with an utility sink, white cabinets, wood benchtops, white walls, brick floors, a side-by-side washer and dryer and brown benchtop.
This is an example of a mid-sized transitional u-shaped utility room in Dallas with an utility sink, white cabinets, wood benchtops, white walls, brick floors, a side-by-side washer and dryer and brown benchtop.
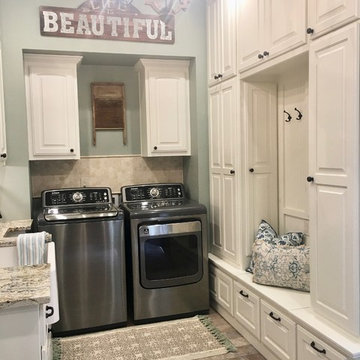
Laundry Room Addition with added storage and beautiful brick floors.
This is an example of a mid-sized transitional dedicated laundry room with a farmhouse sink, recessed-panel cabinets, white cabinets, granite benchtops, blue walls, brick floors, a side-by-side washer and dryer, beige floor and white benchtop.
This is an example of a mid-sized transitional dedicated laundry room with a farmhouse sink, recessed-panel cabinets, white cabinets, granite benchtops, blue walls, brick floors, a side-by-side washer and dryer, beige floor and white benchtop.
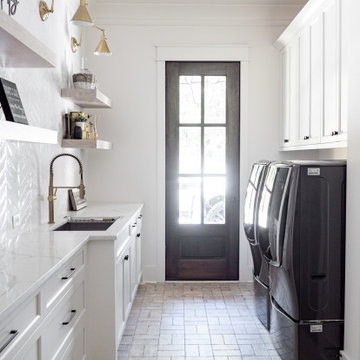
Inspiration for a mid-sized transitional galley utility room in Atlanta with an undermount sink, shaker cabinets, white cabinets, quartz benchtops, white splashback, ceramic splashback, brick floors, a side-by-side washer and dryer and white benchtop.
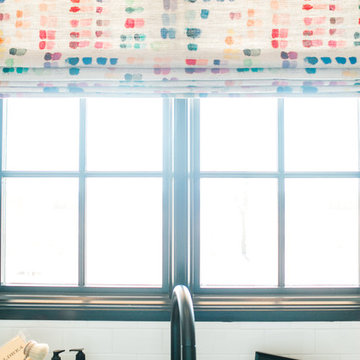
Transitional single-wall laundry room in Austin with an undermount sink, shaker cabinets, white cabinets, granite benchtops, white walls, brick floors, a side-by-side washer and dryer and black benchtop.
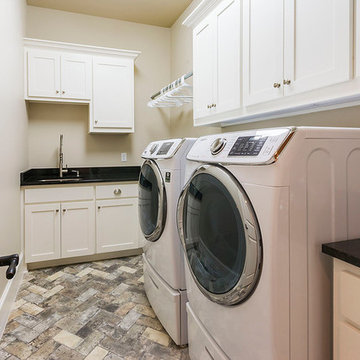
Inspiration for a mid-sized transitional l-shaped dedicated laundry room in Dallas with an undermount sink, shaker cabinets, white cabinets, beige walls, brick floors and a side-by-side washer and dryer.
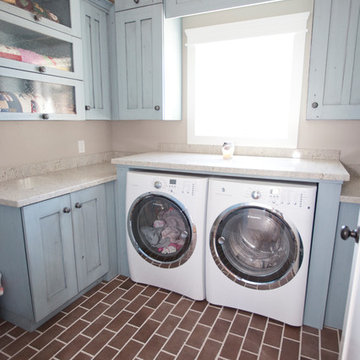
This is an example of a mid-sized transitional u-shaped dedicated laundry room in Salt Lake City with shaker cabinets, blue cabinets, quartzite benchtops, grey walls, brick floors, a side-by-side washer and dryer and brown floor.
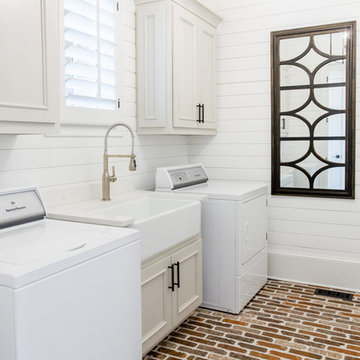
This is an example of a large transitional galley utility room in Atlanta with a farmhouse sink, raised-panel cabinets, grey cabinets, quartz benchtops, white walls, brick floors, a side-by-side washer and dryer, red floor and white benchtop.
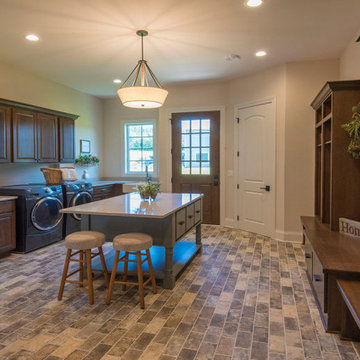
The family command center, housing laundry, a work area, lockers and boot bench, extra storage space, and access to the home's exterior
Design ideas for a large transitional utility room in Milwaukee with a farmhouse sink, raised-panel cabinets, medium wood cabinets, quartz benchtops, beige walls, brick floors, a side-by-side washer and dryer, beige floor and white benchtop.
Design ideas for a large transitional utility room in Milwaukee with a farmhouse sink, raised-panel cabinets, medium wood cabinets, quartz benchtops, beige walls, brick floors, a side-by-side washer and dryer, beige floor and white benchtop.
Transitional Laundry Room Design Ideas with Brick Floors
2