Transitional Laundry Room Design Ideas with Brown Floor
Refine by:
Budget
Sort by:Popular Today
61 - 80 of 1,238 photos
Item 1 of 3
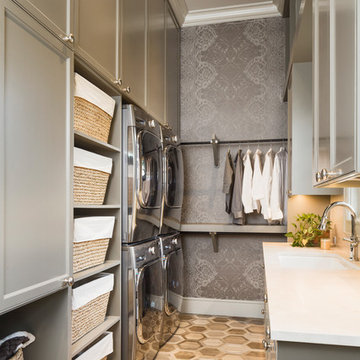
photography by Andrea Calo • Maharam Symmetry wallpaper in "Patina" • custom cabinetry by Amazonia Cabinetry painted Benjamin Moore 1476 "Squirrel Tail" • polished Crema Marfil countertop • Solids in Design tile backsplash in bone matte • Artesso faucet by Brizo • Isla Intarsia 8” Hex tile floor by Kingwood in "nut" • Emtek 86213 satin nickel cabinet knobs • Leona Hamper from World Market
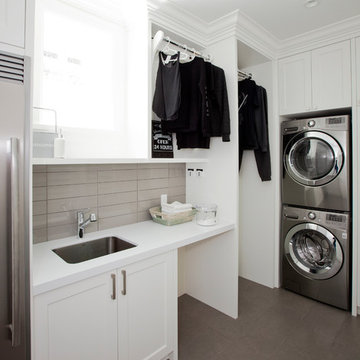
This is an example of a mid-sized transitional u-shaped dedicated laundry room in Vancouver with an undermount sink, recessed-panel cabinets, white cabinets, solid surface benchtops, white walls, porcelain floors, a stacked washer and dryer and brown floor.
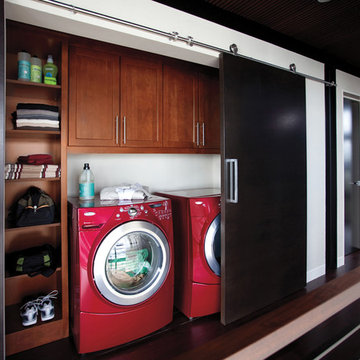
Transitional single-wall laundry cupboard in Other with recessed-panel cabinets, white walls, dark hardwood floors, a side-by-side washer and dryer, brown floor and dark wood cabinets.
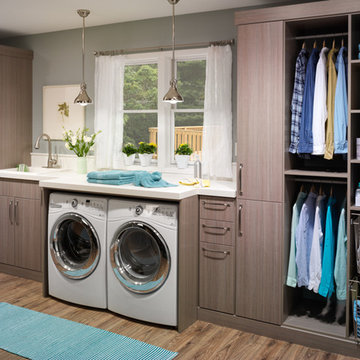
Design ideas for a large transitional single-wall utility room in Grand Rapids with flat-panel cabinets, grey walls, medium hardwood floors, a side-by-side washer and dryer, brown floor, grey cabinets and a drop-in sink.
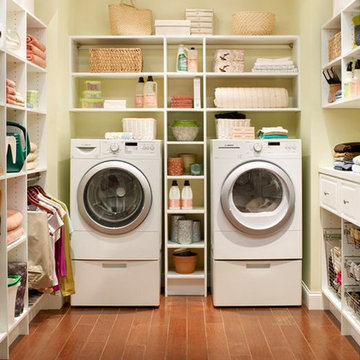
This is an example of a mid-sized transitional u-shaped dedicated laundry room in Toronto with white cabinets, beige walls, medium hardwood floors, a side-by-side washer and dryer, brown floor and open cabinets.
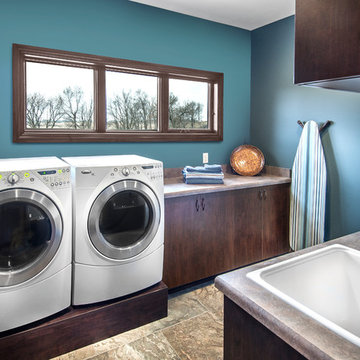
Alan Jackson - Jackson Studios
Mid-sized transitional galley dedicated laundry room in Omaha with a drop-in sink, flat-panel cabinets, dark wood cabinets, laminate benchtops, blue walls, vinyl floors, a side-by-side washer and dryer, brown floor and brown benchtop.
Mid-sized transitional galley dedicated laundry room in Omaha with a drop-in sink, flat-panel cabinets, dark wood cabinets, laminate benchtops, blue walls, vinyl floors, a side-by-side washer and dryer, brown floor and brown benchtop.

The beautiful design of this laundry room makes the idea of doing laundry seem like less of a chore! This space includes ample counter space, cabinetry storage, as well as a sink.
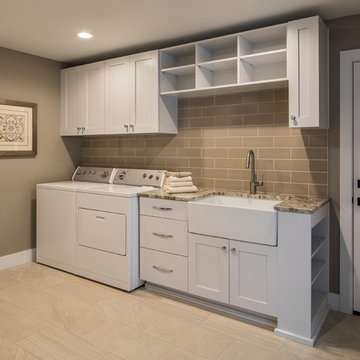
This room is part of a whole house remodel on the Oregon Coast. The entire house was reconstructed, remodeled, and decorated in a neutral palette with coastal theme.
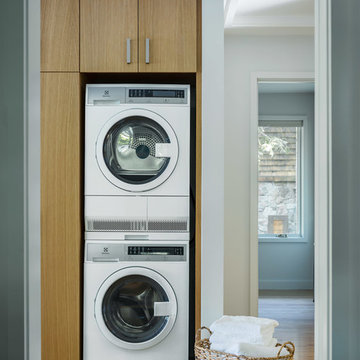
Design ideas for a small transitional single-wall dedicated laundry room in Burlington with flat-panel cabinets, light wood cabinets, medium hardwood floors, a stacked washer and dryer and brown floor.
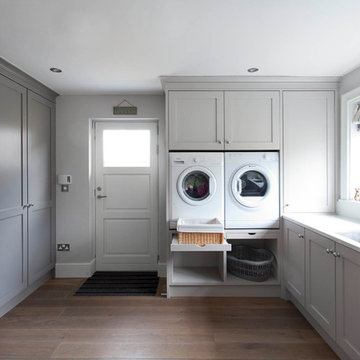
Created for a renovated and extended home, this bespoke solid poplar kitchen has been handpainted in Farrow & Ball Wevet with Railings on the island and driftwood oak internals throughout. Luxury Calacatta marble has been selected for the island and splashback with highly durable and low maintenance Silestone quartz for the work surfaces. The custom crafted breakfast cabinet, also designed with driftwood oak internals, includes a conveniently concealed touch-release shelf for prepping tea and coffee as a handy breakfast station. A statement Lacanche range cooker completes the luxury look.

A semi concealed cat door into the laundry closet helps contain the kitty litter and keeps kitty's business out of sight.
A Kitchen That Works LLC
Inspiration for a small transitional single-wall laundry cupboard in Seattle with solid surface benchtops, medium hardwood floors, a stacked washer and dryer, grey walls, brown floor and beige benchtop.
Inspiration for a small transitional single-wall laundry cupboard in Seattle with solid surface benchtops, medium hardwood floors, a stacked washer and dryer, grey walls, brown floor and beige benchtop.

This is an example of a transitional single-wall dedicated laundry room in San Francisco with an undermount sink, shaker cabinets, grey cabinets, white walls, medium hardwood floors, a side-by-side washer and dryer, brown floor and white benchtop.

Hidden washer and dryer in open laundry room.
This is an example of a small transitional galley utility room in Other with beaded inset cabinets, grey cabinets, marble benchtops, metallic splashback, mirror splashback, white walls, dark hardwood floors, a side-by-side washer and dryer, brown floor and white benchtop.
This is an example of a small transitional galley utility room in Other with beaded inset cabinets, grey cabinets, marble benchtops, metallic splashback, mirror splashback, white walls, dark hardwood floors, a side-by-side washer and dryer, brown floor and white benchtop.
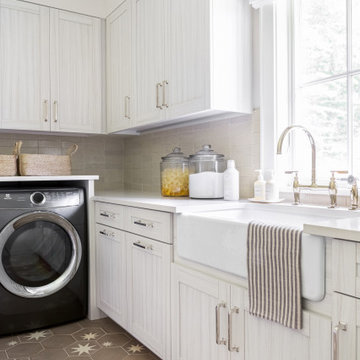
Architecture, Interior Design, Custom Furniture Design & Art Curation by Chango & Co.
Large transitional l-shaped dedicated laundry room in New York with a farmhouse sink, recessed-panel cabinets, light wood cabinets, marble benchtops, beige walls, ceramic floors, a side-by-side washer and dryer, brown floor and beige benchtop.
Large transitional l-shaped dedicated laundry room in New York with a farmhouse sink, recessed-panel cabinets, light wood cabinets, marble benchtops, beige walls, ceramic floors, a side-by-side washer and dryer, brown floor and beige benchtop.
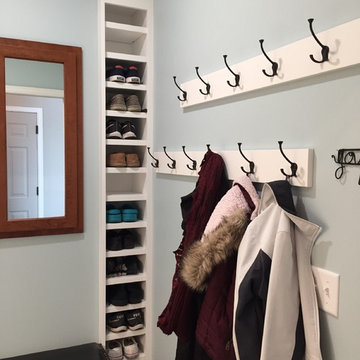
Inspiration for a small transitional single-wall laundry cupboard in Minneapolis with an undermount sink, shaker cabinets, white cabinets, quartz benchtops, blue walls, dark hardwood floors, brown floor and white benchtop.
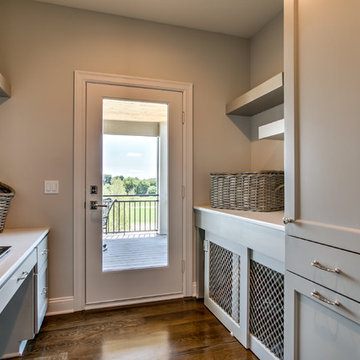
Design ideas for a mid-sized transitional galley dedicated laundry room in Omaha with recessed-panel cabinets, grey cabinets, quartzite benchtops, grey walls, medium hardwood floors, a stacked washer and dryer, brown floor and white benchtop.
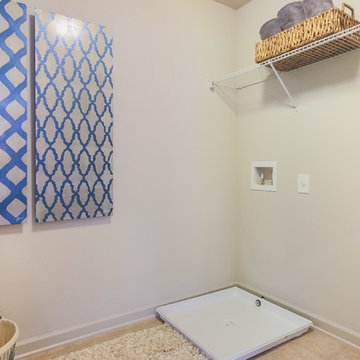
Inspiration for a mid-sized transitional laundry room in Atlanta with beige walls, ceramic floors and brown floor.
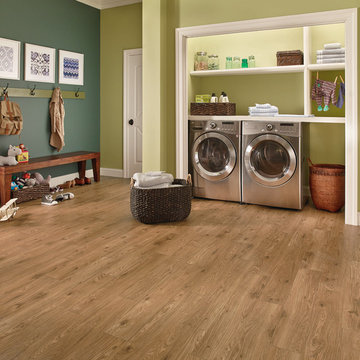
Design ideas for a large transitional single-wall laundry cupboard in St Louis with open cabinets, white cabinets, solid surface benchtops, green walls, medium hardwood floors, a side-by-side washer and dryer and brown floor.
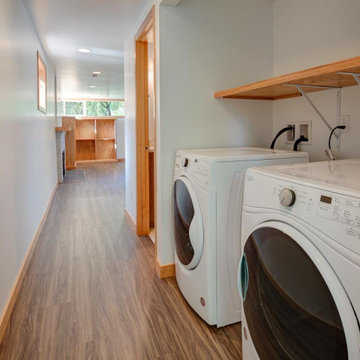
Design ideas for a small transitional single-wall laundry cupboard in Seattle with grey walls, vinyl floors, a side-by-side washer and dryer and brown floor.
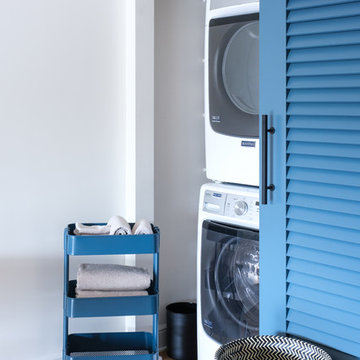
Designed by Gina Rachelle Design
Photography by Max Maloney
Transitional laundry cupboard in San Francisco with medium hardwood floors, a stacked washer and dryer, white walls and brown floor.
Transitional laundry cupboard in San Francisco with medium hardwood floors, a stacked washer and dryer, white walls and brown floor.
Transitional Laundry Room Design Ideas with Brown Floor
4