Transitional Laundry Room Design Ideas with Brown Floor
Refine by:
Budget
Sort by:Popular Today
121 - 140 of 1,238 photos
Item 1 of 3
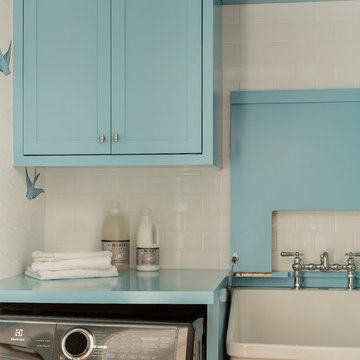
Photography by Michael J. Lee
Inspiration for a small transitional single-wall dedicated laundry room in Boston with an utility sink, shaker cabinets, blue cabinets, wood benchtops, white walls, medium hardwood floors, a side-by-side washer and dryer, brown floor and blue benchtop.
Inspiration for a small transitional single-wall dedicated laundry room in Boston with an utility sink, shaker cabinets, blue cabinets, wood benchtops, white walls, medium hardwood floors, a side-by-side washer and dryer, brown floor and blue benchtop.
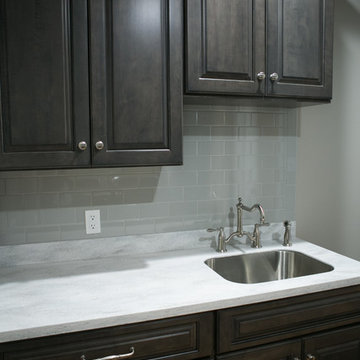
Jennifer Van Elk
Photo of a small transitional galley dedicated laundry room in Indianapolis with an undermount sink, raised-panel cabinets, dark wood cabinets, grey walls, medium hardwood floors, a side-by-side washer and dryer, brown floor and white benchtop.
Photo of a small transitional galley dedicated laundry room in Indianapolis with an undermount sink, raised-panel cabinets, dark wood cabinets, grey walls, medium hardwood floors, a side-by-side washer and dryer, brown floor and white benchtop.
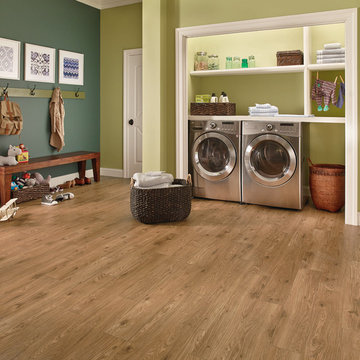
Inspiration for a mid-sized transitional single-wall laundry cupboard in Other with open cabinets, white cabinets, multi-coloured walls, medium hardwood floors, a side-by-side washer and dryer and brown floor.
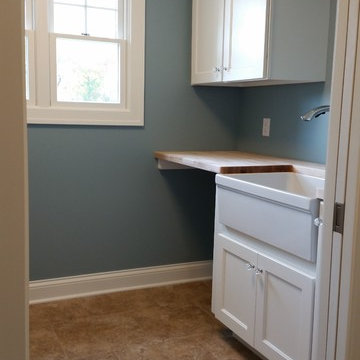
Design ideas for a small transitional single-wall laundry cupboard in Chicago with a farmhouse sink, recessed-panel cabinets, white cabinets, wood benchtops, grey walls, ceramic floors, a side-by-side washer and dryer, brown floor and beige benchtop.
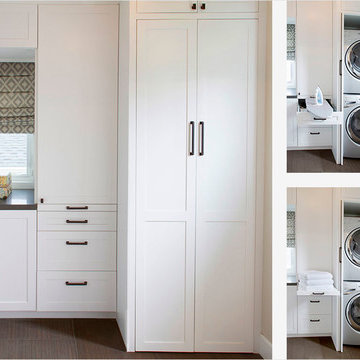
Photo Credit: Nicole Leone
Inspiration for a transitional single-wall utility room in Los Angeles with recessed-panel cabinets, white cabinets, white walls, a stacked washer and dryer, brown floor, grey benchtop, concrete benchtops and dark hardwood floors.
Inspiration for a transitional single-wall utility room in Los Angeles with recessed-panel cabinets, white cabinets, white walls, a stacked washer and dryer, brown floor, grey benchtop, concrete benchtops and dark hardwood floors.

The existing cabinets in the laundry room were painted. New LVP floors, countertops, and tile backsplash update the space.
Large transitional u-shaped dedicated laundry room in Portland with an undermount sink, shaker cabinets, grey cabinets, quartz benchtops, white splashback, mosaic tile splashback, grey walls, vinyl floors, a side-by-side washer and dryer, brown floor and white benchtop.
Large transitional u-shaped dedicated laundry room in Portland with an undermount sink, shaker cabinets, grey cabinets, quartz benchtops, white splashback, mosaic tile splashback, grey walls, vinyl floors, a side-by-side washer and dryer, brown floor and white benchtop.
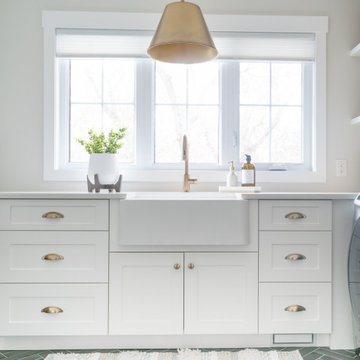
A dream laundry room space! With custom built in cabinetry, herringbone tile floors and a farmhouse sink, there is ample space for washing, folding + storage.

Reforma integral Sube Interiorismo www.subeinteriorismo.com
Biderbost Photo
Inspiration for a mid-sized transitional l-shaped laundry cupboard in Bilbao with an undermount sink, raised-panel cabinets, grey cabinets, quartz benchtops, white splashback, engineered quartz splashback, multi-coloured walls, laminate floors, an integrated washer and dryer, brown floor, white benchtop, recessed and wallpaper.
Inspiration for a mid-sized transitional l-shaped laundry cupboard in Bilbao with an undermount sink, raised-panel cabinets, grey cabinets, quartz benchtops, white splashback, engineered quartz splashback, multi-coloured walls, laminate floors, an integrated washer and dryer, brown floor, white benchtop, recessed and wallpaper.
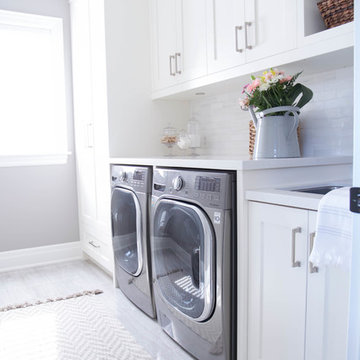
Jaclyn Colville
This is an example of a mid-sized transitional single-wall dedicated laundry room in Toronto with an undermount sink, shaker cabinets, white cabinets, quartz benchtops, white walls, medium hardwood floors, a side-by-side washer and dryer and brown floor.
This is an example of a mid-sized transitional single-wall dedicated laundry room in Toronto with an undermount sink, shaker cabinets, white cabinets, quartz benchtops, white walls, medium hardwood floors, a side-by-side washer and dryer and brown floor.
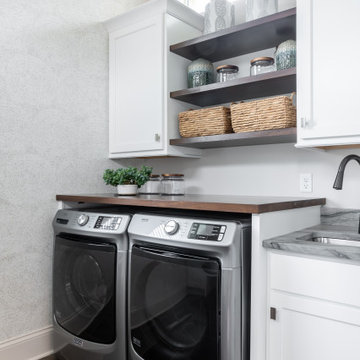
Inspiration for a mid-sized transitional dedicated laundry room in St Louis with an undermount sink, shaker cabinets, white cabinets, quartz benchtops, grey walls, porcelain floors, an integrated washer and dryer, brown floor and grey benchtop.
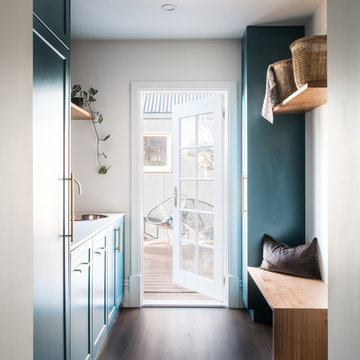
Anjie Blair Photography
Design ideas for a mid-sized transitional galley utility room in Hobart with a drop-in sink, shaker cabinets, quartz benchtops, white walls, dark hardwood floors, a concealed washer and dryer, brown floor, white benchtop and blue cabinets.
Design ideas for a mid-sized transitional galley utility room in Hobart with a drop-in sink, shaker cabinets, quartz benchtops, white walls, dark hardwood floors, a concealed washer and dryer, brown floor, white benchtop and blue cabinets.
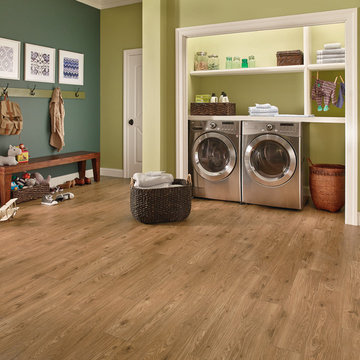
Mid-sized transitional single-wall laundry cupboard in Boston with green walls, medium hardwood floors, a side-by-side washer and dryer, brown floor, open cabinets, white cabinets and white benchtop.
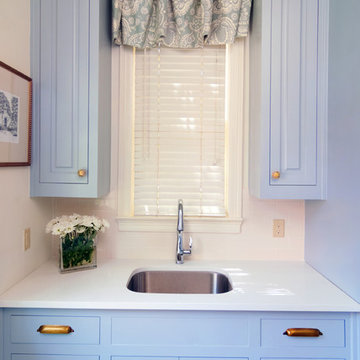
Don Kadair
Design ideas for a mid-sized transitional galley dedicated laundry room in New Orleans with an undermount sink, raised-panel cabinets, blue cabinets, quartz benchtops, white walls, a side-by-side washer and dryer, brick floors, brown floor and white benchtop.
Design ideas for a mid-sized transitional galley dedicated laundry room in New Orleans with an undermount sink, raised-panel cabinets, blue cabinets, quartz benchtops, white walls, a side-by-side washer and dryer, brick floors, brown floor and white benchtop.

Design ideas for a mid-sized transitional single-wall dedicated laundry room in Nashville with an undermount sink, beaded inset cabinets, blue cabinets, quartz benchtops, white splashback, engineered quartz splashback, white walls, dark hardwood floors, a side-by-side washer and dryer, brown floor and white benchtop.
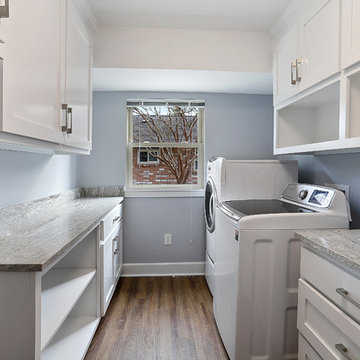
We love to do work on homes like this one! Like many in the Baton Rouge area, this 70's ranch style was in need of an update. As you walked in through the front door you were greeted by a small quaint foyer, to the right sat a dedicated formal dining, which is now a keeping/breakfast area. To the left was a small closed off den, now a large open dining area. The kitchen was segregated from the main living space which was large but secluded. Now, all spaces interact seamlessly across one great room. The couple cherishes the freedom they have to travel between areas and host gatherings. What makes these homes so great is the potential they hold. They are often well built and constructed simply, which allows for large and impressive updates!
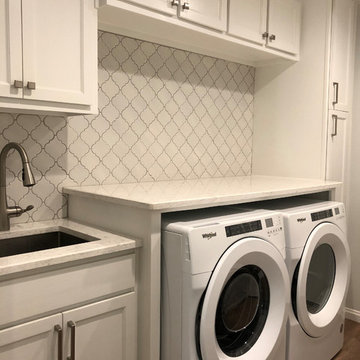
Inspiration for a mid-sized transitional single-wall dedicated laundry room in Dallas with an undermount sink, recessed-panel cabinets, white cabinets, granite benchtops, white walls, medium hardwood floors, a side-by-side washer and dryer, brown floor and white benchtop.
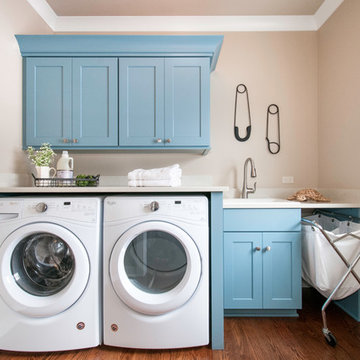
Small transitional single-wall dedicated laundry room in Chicago with shaker cabinets, blue cabinets, quartz benchtops, beige walls, medium hardwood floors, a side-by-side washer and dryer, a drop-in sink, brown floor and white benchtop.
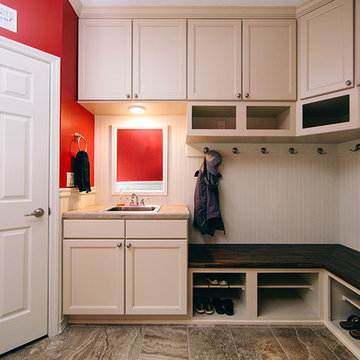
Not surprising, mudrooms are gaining in popularity, both for their practical and functional use. This busy Lafayette family was ready to build a mudroom of their own.
Riverside Construction helped them plan a mudroom layout that would work hard for the home. The design plan included combining three smaller rooms into one large, well-organized space. Several walls were knocked down and an old cabinet was removed, as well as an unused toilet.
As part of the remodel, a new upper bank of cabinets was installed along the wall, which included open shelving perfect for storing backpacks to tennis rackets. In addition, a custom wainscoting back wall was designed to hold several coat hooks. For shoe changing, Riverside Construction added a sturdy built-in bench seat and a lower bank of open shelves to store shoes. The existing bathroom sink was relocated to make room for a large closet.
To finish this mudroom/laundry room addition, the homeowners selected a fun pop of color for the walls and chose easy-to-clean, durable 13 x 13 tile flooring for high-trafficked areas.
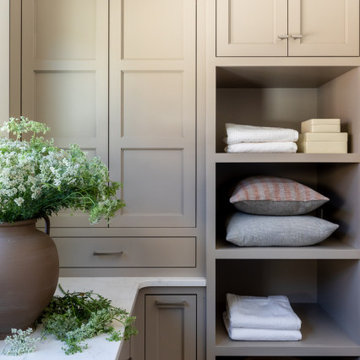
This is an example of a mid-sized transitional u-shaped dedicated laundry room in Salt Lake City with a drop-in sink, shaker cabinets, grey cabinets, quartz benchtops, white splashback, ceramic splashback, white walls, porcelain floors, brown floor and white benchtop.
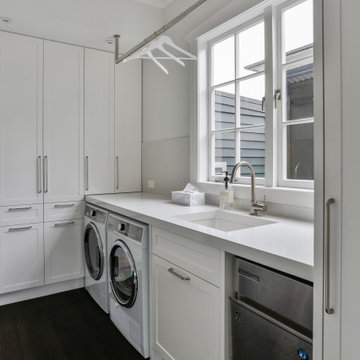
Design ideas for a transitional l-shaped laundry room in Auckland with an undermount sink, shaker cabinets, white cabinets, white splashback, white walls, dark hardwood floors, a side-by-side washer and dryer, brown floor and white benchtop.
Transitional Laundry Room Design Ideas with Brown Floor
7