Transitional Laundry Room Design Ideas with Raised-panel Cabinets
Refine by:
Budget
Sort by:Popular Today
41 - 60 of 724 photos
Item 1 of 3
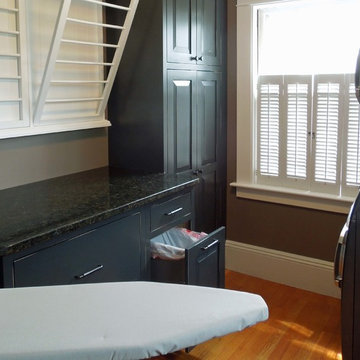
Extra deep drawers and a concealed trash bin are centered between two tall cabinets. Their size was determined by the existing granite top left over from a kitchen renovation. The entire space was designed around the two granite remnants from the kitchen island and cook-top's back-splash. We love using American Made cabinets: these beauties were created by the craftsmen at Young Furniture.
Photo By Delicious Kitchens & Interiors, LLC
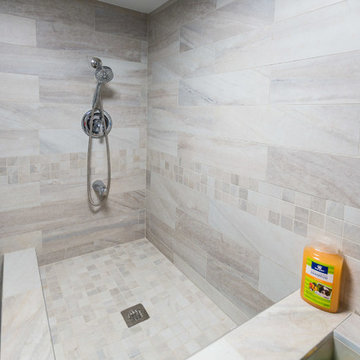
Photo of a mid-sized transitional l-shaped utility room in DC Metro with an undermount sink, raised-panel cabinets, grey cabinets, granite benchtops, beige walls, ceramic floors, a stacked washer and dryer, beige floor and multi-coloured benchtop.

Reforma integral Sube Interiorismo www.subeinteriorismo.com
Biderbost Photo
Inspiration for a mid-sized transitional l-shaped laundry cupboard in Bilbao with an undermount sink, raised-panel cabinets, grey cabinets, quartz benchtops, white splashback, engineered quartz splashback, multi-coloured walls, laminate floors, an integrated washer and dryer, brown floor, white benchtop, recessed and wallpaper.
Inspiration for a mid-sized transitional l-shaped laundry cupboard in Bilbao with an undermount sink, raised-panel cabinets, grey cabinets, quartz benchtops, white splashback, engineered quartz splashback, multi-coloured walls, laminate floors, an integrated washer and dryer, brown floor, white benchtop, recessed and wallpaper.
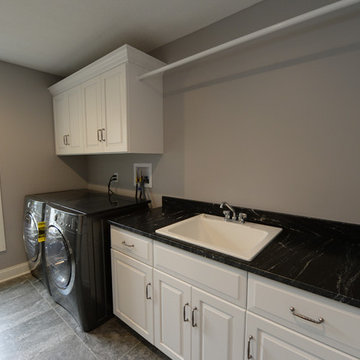
Ken Love
Design ideas for a mid-sized transitional dedicated laundry room in Cleveland with raised-panel cabinets, white cabinets, granite benchtops, a side-by-side washer and dryer and porcelain floors.
Design ideas for a mid-sized transitional dedicated laundry room in Cleveland with raised-panel cabinets, white cabinets, granite benchtops, a side-by-side washer and dryer and porcelain floors.
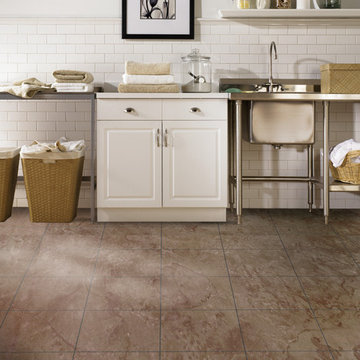
Photo of a large transitional single-wall utility room in Calgary with an utility sink, raised-panel cabinets, white cabinets, stainless steel benchtops, beige walls, ceramic floors and grey floor.
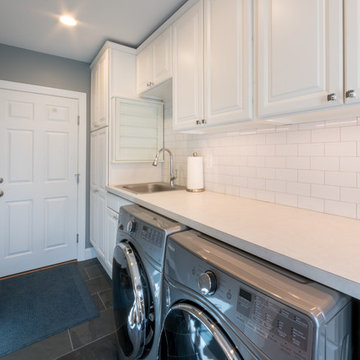
This is an example of a mid-sized transitional single-wall dedicated laundry room in DC Metro with an undermount sink, raised-panel cabinets, white cabinets, laminate benchtops, ceramic floors, a side-by-side washer and dryer, black floor and grey walls.
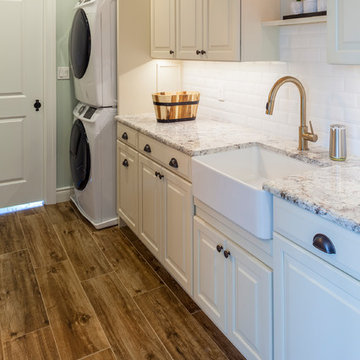
This incredible plan transformed this space into a mudroom, a coat drop, a large laundry room, a powder room and a multi-purpose craft room. Easy care finishes, including the wood-look tile on the floor, were selected for this space which is accessed directly from the outside, as well as from the kitchen.
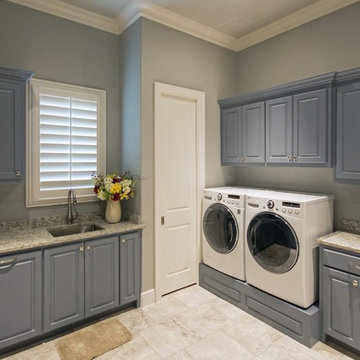
This is an example of a large transitional u-shaped utility room in Dallas with an undermount sink, raised-panel cabinets, grey cabinets, granite benchtops, grey walls, ceramic floors, a side-by-side washer and dryer and beige floor.
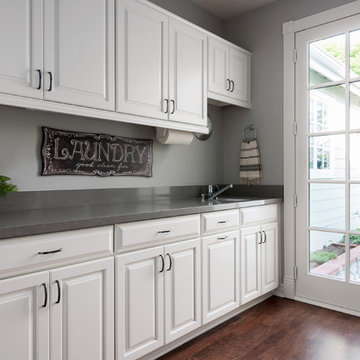
Inspiration for a large transitional galley utility room in Orange County with an undermount sink, raised-panel cabinets, white cabinets, quartz benchtops, grey walls, medium hardwood floors and a side-by-side washer and dryer.
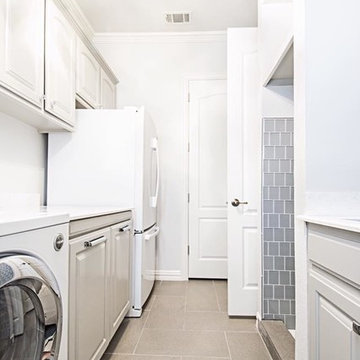
Danielle Khoury
Photo of a small transitional galley laundry room in Dallas with an undermount sink, raised-panel cabinets, grey cabinets, quartz benchtops, grey walls, porcelain floors and a side-by-side washer and dryer.
Photo of a small transitional galley laundry room in Dallas with an undermount sink, raised-panel cabinets, grey cabinets, quartz benchtops, grey walls, porcelain floors and a side-by-side washer and dryer.
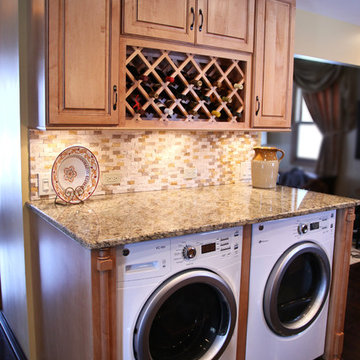
Shot Time Productions
This is an example of a small transitional u-shaped laundry room in Chicago with an undermount sink, raised-panel cabinets, medium wood cabinets, granite benchtops, beige splashback, subway tile splashback, black walls and laminate floors.
This is an example of a small transitional u-shaped laundry room in Chicago with an undermount sink, raised-panel cabinets, medium wood cabinets, granite benchtops, beige splashback, subway tile splashback, black walls and laminate floors.
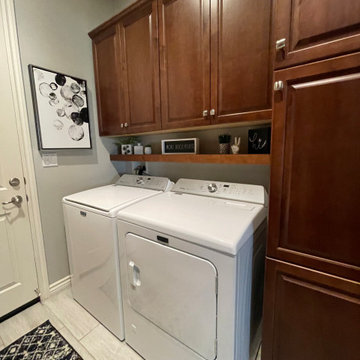
We added a matching utility cabinet, and floating shelf to the laundry and matched existing cabinetry.
Inspiration for a mid-sized transitional u-shaped dedicated laundry room in Other with raised-panel cabinets, brown cabinets, grey walls, travertine floors, a side-by-side washer and dryer and brown floor.
Inspiration for a mid-sized transitional u-shaped dedicated laundry room in Other with raised-panel cabinets, brown cabinets, grey walls, travertine floors, a side-by-side washer and dryer and brown floor.
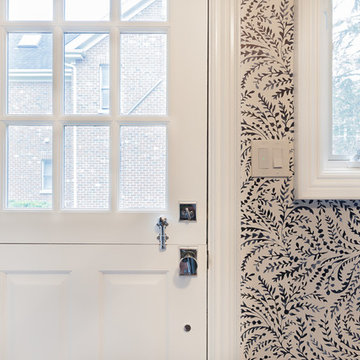
Design ideas for a mid-sized transitional single-wall utility room in Chicago with a drop-in sink, raised-panel cabinets, blue cabinets, quartz benchtops, multi-coloured walls, dark hardwood floors, a side-by-side washer and dryer, brown floor and white benchtop.
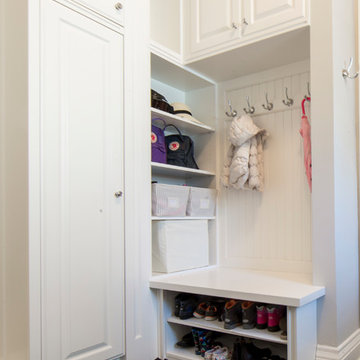
Aia Photography
This is an example of a mid-sized transitional l-shaped utility room in Toronto with an undermount sink, raised-panel cabinets, white cabinets, quartz benchtops, beige walls, porcelain floors and a side-by-side washer and dryer.
This is an example of a mid-sized transitional l-shaped utility room in Toronto with an undermount sink, raised-panel cabinets, white cabinets, quartz benchtops, beige walls, porcelain floors and a side-by-side washer and dryer.
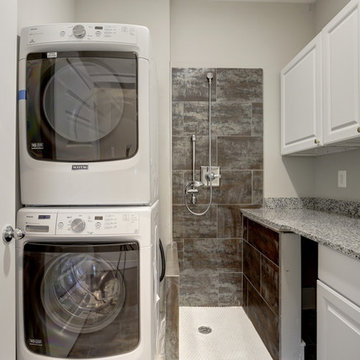
Photo of a mid-sized transitional utility room in DC Metro with raised-panel cabinets, white cabinets, beige walls, ceramic floors and a stacked washer and dryer.
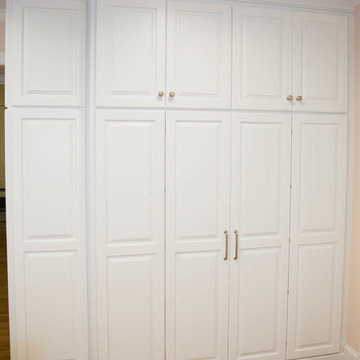
Tall cabinet to conceal laundry appliances
Design ideas for a small transitional single-wall laundry cupboard in Richmond with raised-panel cabinets, white cabinets and a side-by-side washer and dryer.
Design ideas for a small transitional single-wall laundry cupboard in Richmond with raised-panel cabinets, white cabinets and a side-by-side washer and dryer.
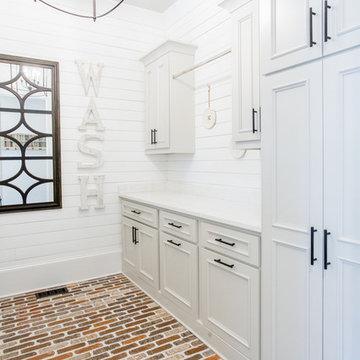
Design ideas for a large transitional galley utility room in Atlanta with a farmhouse sink, raised-panel cabinets, grey cabinets, quartz benchtops, white walls, brick floors, a side-by-side washer and dryer, red floor and white benchtop.
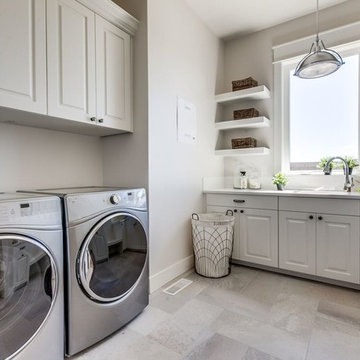
Photo of a large transitional u-shaped utility room in Boise with an undermount sink, raised-panel cabinets, white cabinets, solid surface benchtops, beige walls, porcelain floors, a side-by-side washer and dryer and beige floor.
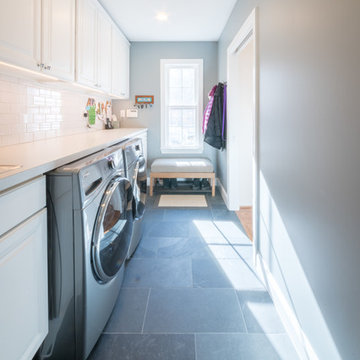
Mid-sized transitional single-wall dedicated laundry room in DC Metro with an undermount sink, raised-panel cabinets, white cabinets, laminate benchtops, green walls, ceramic floors, a side-by-side washer and dryer and black floor.
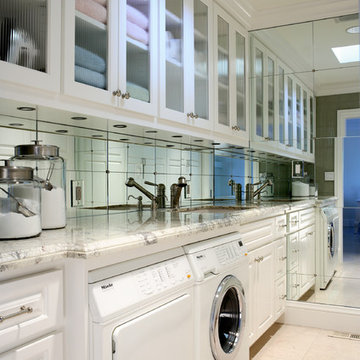
Architectural / Interior Design, Custom Cabinetry, Architectural Millwork & Fabrication by Michelle Rein and Ariel Snyders of American Artisans. Photo by: Michele Lee Willson
Photo by: Michele Lee Willson
Transitional Laundry Room Design Ideas with Raised-panel Cabinets
3