Transitional Laundry Room Design Ideas with Shaker Cabinets
Refine by:
Budget
Sort by:Popular Today
1 - 20 of 4,244 photos
Item 1 of 3

Design ideas for an expansive transitional galley dedicated laundry room in Sydney with shaker cabinets, a stacked washer and dryer, a farmhouse sink, grey cabinets, beige walls, brick floors, red floor, white benchtop and planked wall panelling.

Design ideas for a transitional l-shaped dedicated laundry room in Brisbane with an undermount sink, shaker cabinets, white cabinets, quartz benchtops, white splashback, porcelain splashback, white walls, porcelain floors, a side-by-side washer and dryer, multi-coloured floor, black benchtop and planked wall panelling.

Design ideas for a transitional single-wall laundry room in San Francisco with an undermount sink, shaker cabinets, beige cabinets, black floor and grey benchtop.
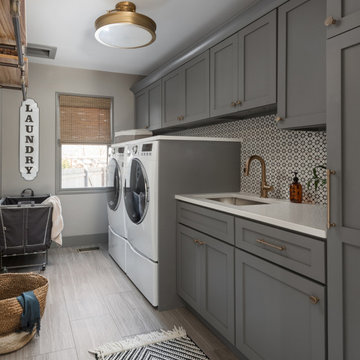
Photography by Picture Perfect House
Mid-sized transitional single-wall dedicated laundry room in Chicago with an undermount sink, shaker cabinets, grey cabinets, quartz benchtops, multi-coloured splashback, cement tile splashback, grey walls, porcelain floors, a side-by-side washer and dryer, grey floor and white benchtop.
Mid-sized transitional single-wall dedicated laundry room in Chicago with an undermount sink, shaker cabinets, grey cabinets, quartz benchtops, multi-coloured splashback, cement tile splashback, grey walls, porcelain floors, a side-by-side washer and dryer, grey floor and white benchtop.
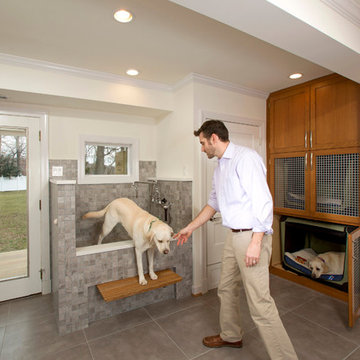
This is an example of a mid-sized transitional l-shaped utility room in DC Metro with a drop-in sink, shaker cabinets, medium wood cabinets, quartz benchtops, beige walls, porcelain floors and a side-by-side washer and dryer.

This is an example of a transitional l-shaped dedicated laundry room in Atlanta with an undermount sink, shaker cabinets, white cabinets, quartz benchtops, green splashback, a stacked washer and dryer and white benchtop.
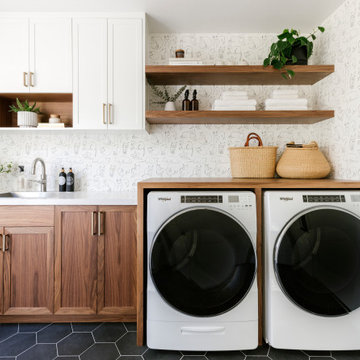
This home was a blend of modern and traditional, mixed finishes, classic subway tiles, and ceramic light fixtures. The kitchen was kept bright and airy with high-end appliances for the avid cook and homeschooling mother. As an animal loving family and owner of two furry creatures, we added a little whimsy with cat wallpaper in their laundry room.
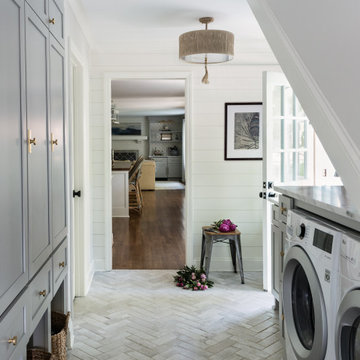
Transitional galley utility room in Charlotte with shaker cabinets, grey cabinets, white walls, a side-by-side washer and dryer, grey floor, grey benchtop and planked wall panelling.
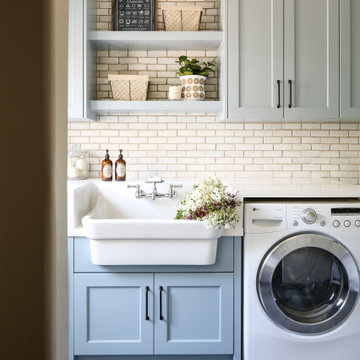
Blue cabinetry
This is an example of a mid-sized transitional single-wall dedicated laundry room in San Diego with quartz benchtops, slate floors, white benchtop, a farmhouse sink, shaker cabinets, grey cabinets, a side-by-side washer and dryer and grey floor.
This is an example of a mid-sized transitional single-wall dedicated laundry room in San Diego with quartz benchtops, slate floors, white benchtop, a farmhouse sink, shaker cabinets, grey cabinets, a side-by-side washer and dryer and grey floor.

This master bath was dark and dated. Although a large space, the area felt small and obtrusive. By removing the columns and step up, widening the shower and creating a true toilet room I was able to give the homeowner a truly luxurious master retreat. (check out the before pictures at the end) The ceiling detail was the icing on the cake! It follows the angled wall of the shower and dressing table and makes the space seem so much larger than it is. The homeowners love their Nantucket roots and wanted this space to reflect that.
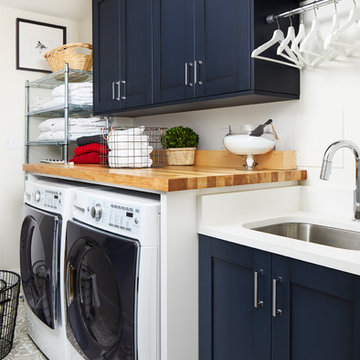
Inspiration for a transitional single-wall dedicated laundry room in DC Metro with an undermount sink, shaker cabinets, blue cabinets, wood benchtops, white walls, a side-by-side washer and dryer, grey floor and white benchtop.
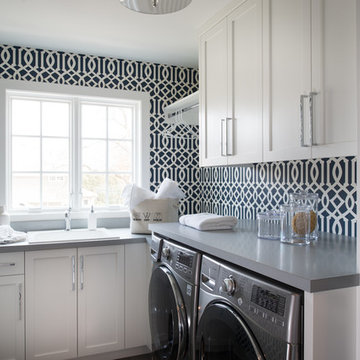
This is an example of a small transitional l-shaped dedicated laundry room in Minneapolis with a drop-in sink, shaker cabinets, white cabinets, multi-coloured walls, a side-by-side washer and dryer and grey benchtop.
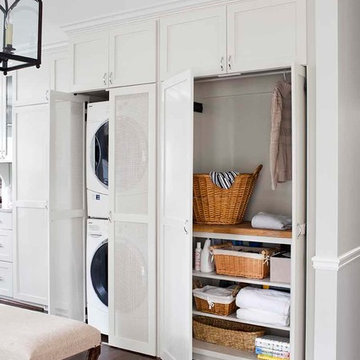
Jeff Herr
This is an example of a mid-sized transitional laundry room in Atlanta with shaker cabinets, grey cabinets, white splashback, subway tile splashback, medium hardwood floors and wood benchtops.
This is an example of a mid-sized transitional laundry room in Atlanta with shaker cabinets, grey cabinets, white splashback, subway tile splashback, medium hardwood floors and wood benchtops.

The Laundry room looks out over the back yard with corner windows, dark greenish gray cabinetry, grey hexagon tile floors and a butcerblock countertop.
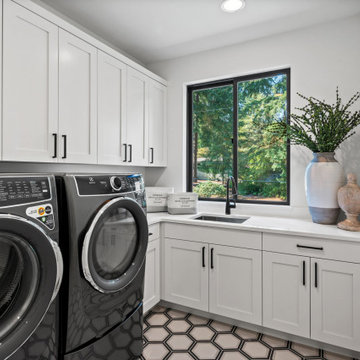
Photo of a transitional l-shaped laundry room with an undermount sink, shaker cabinets, white cabinets, white walls, a side-by-side washer and dryer, multi-coloured floor and white benchtop.

Large transitional galley laundry room in Hampshire with a drop-in sink, shaker cabinets, grey cabinets, marble benchtops, white splashback, marble splashback, light hardwood floors, beige floor and white benchtop.

The light filled laundry room is punctuated with black and gold accents, a playful floor tile pattern and a large dog shower. The U-shaped laundry room features plenty of counter space for folding clothes and ample cabinet storage. A mesh front drying cabinet is the perfect spot to hang clothes to dry out of sight. The "drop zone" outside of the laundry room features a countertop beside the garage door for leaving car keys and purses. Under the countertop, the client requested an open space to fit a large dog kennel to keep it tucked away out of the walking area. The room's color scheme was pulled from the fun floor tile and works beautifully with the nearby kitchen and pantry.

Combination layout of laundry, mudroom & pantry rooms come together in cabinetry & cohesive design. Soft maple cabinetry finished in our light, Antique White stain creates the lake house, beach style.

Mid-sized transitional galley dedicated laundry room in Orange County with an undermount sink, shaker cabinets, white cabinets, quartz benchtops, grey walls, ceramic floors, a side-by-side washer and dryer, grey floor and white benchtop.

This super laundry room has lots of built in storage, including three extra large drying drawers with air flow and a timer, a built in ironing board with outlet and a light, a hanging area for drip drying, pet food alcoves, a center island and extra tall slated cupboards for long-handled items like brooms and mops. The mosaic glass tile backsplash was matched around corners. The pendant adds a fun industrial touch. The floor tiles are hard-wearing porcelain that looks like stone. The countertops are a quartz that mimics marble.
Transitional Laundry Room Design Ideas with Shaker Cabinets
1