Transitional Laundry Room Design Ideas with Shaker Cabinets
Refine by:
Budget
Sort by:Popular Today
101 - 120 of 4,248 photos
Item 1 of 3

Small transitional single-wall dedicated laundry room in Dallas with shaker cabinets, white cabinets, quartz benchtops, blue splashback, ceramic splashback, grey walls, porcelain floors, a stacked washer and dryer, multi-coloured floor and white benchtop.

Combination layout of laundry, mudroom & pantry rooms come together in cabinetry & cohesive design. Soft maple cabinetry finished in our light, Antique White stain creates the lake house, beach style.

Inspiration for a small transitional galley utility room in Columbus with an undermount sink, shaker cabinets, blue cabinets, granite benchtops, white splashback, ceramic splashback, white walls, porcelain floors, a stacked washer and dryer, grey floor and multi-coloured benchtop.
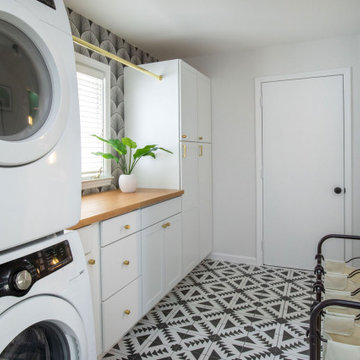
Photo of a mid-sized transitional galley dedicated laundry room in Indianapolis with shaker cabinets, white cabinets, wood benchtops, white walls, ceramic floors, a stacked washer and dryer, black floor and beige benchtop.

This super laundry room has lots of built in storage, including three extra large drying drawers with air flow and a timer, a built in ironing board with outlet and a light, a hanging area for drip drying, pet food alcoves, a center island and extra tall slated cupboards for long-handled items like brooms and mops. The mosaic glass tile backsplash was matched around corners. The pendant adds a fun industrial touch. The floor tiles are hard-wearing porcelain that looks like stone. The countertops are a quartz that mimics marble.
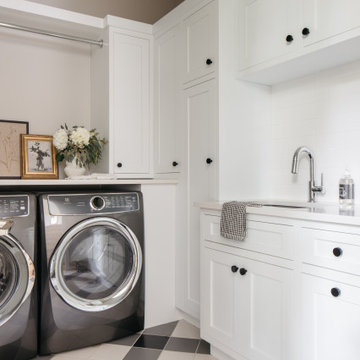
Inspiration for a transitional l-shaped laundry room in Chicago with an undermount sink, shaker cabinets, white cabinets, grey walls, a side-by-side washer and dryer, multi-coloured floor and white benchtop.
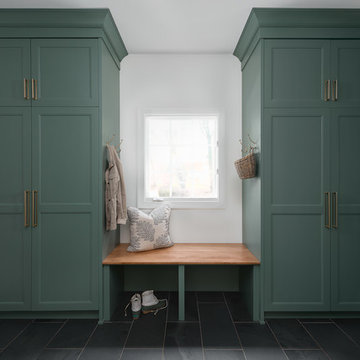
Transitional laundry room with a mudroom included in it. The stackable washer and dryer allowed for there to be a large closet for cleaning supplies with an outlet in it for the electric broom. The clean white counters allow the tile and cabinet color to stand out and be the showpiece in the room!
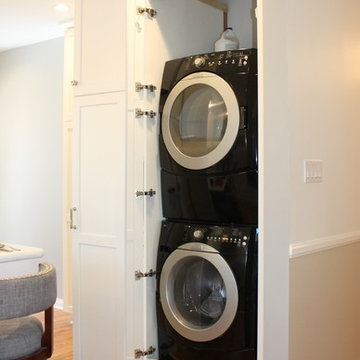
The side by side washer and dryer was replaced with a stacking unit that was enclosed behind a door that matched the new kitchen cabinets. The original laundry room door to the central hall was closed up, creating a corner for the stack washer and dryer.
JRY & Co.
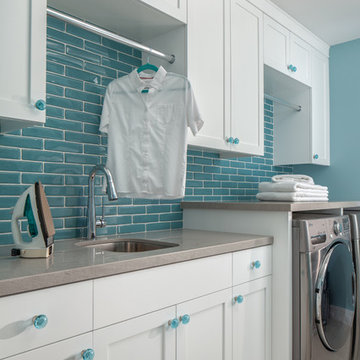
Complete Renovation
Design + Build: EBCON Corporation
Architecture: Young & Borlik
Photography: Agnieszka Jakubowicz
This is an example of a transitional single-wall dedicated laundry room in San Francisco with an undermount sink, shaker cabinets, white cabinets, a side-by-side washer and dryer and grey floor.
This is an example of a transitional single-wall dedicated laundry room in San Francisco with an undermount sink, shaker cabinets, white cabinets, a side-by-side washer and dryer and grey floor.
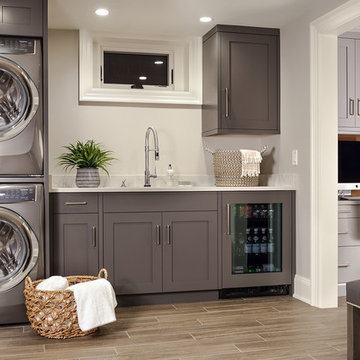
Clean and efficient laundry room with built in gray cabinets and stacking front loading washer and dryer.
Photography by Peter Rymwid
Inspiration for a small transitional single-wall dedicated laundry room in New York with an undermount sink, shaker cabinets, grey cabinets, quartz benchtops, grey walls, ceramic floors, a stacked washer and dryer, brown floor and white benchtop.
Inspiration for a small transitional single-wall dedicated laundry room in New York with an undermount sink, shaker cabinets, grey cabinets, quartz benchtops, grey walls, ceramic floors, a stacked washer and dryer, brown floor and white benchtop.
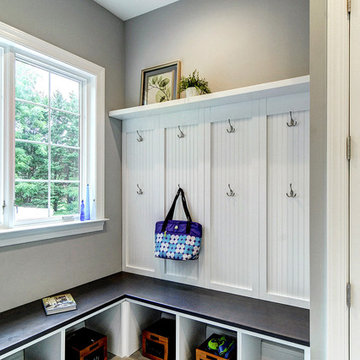
Large transitional galley utility room in Philadelphia with an undermount sink, shaker cabinets, white cabinets, granite benchtops, grey walls, porcelain floors, a side-by-side washer and dryer, grey floor and black benchtop.
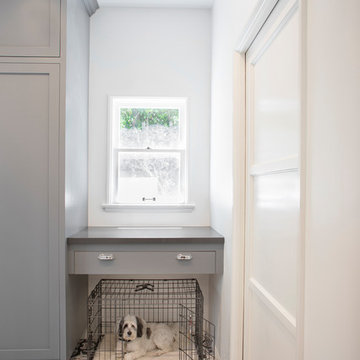
Nicole Leone
Photo of a mid-sized transitional galley dedicated laundry room in Los Angeles with an undermount sink, shaker cabinets, grey cabinets, solid surface benchtops, grey walls, ceramic floors, a side-by-side washer and dryer, multi-coloured floor and grey benchtop.
Photo of a mid-sized transitional galley dedicated laundry room in Los Angeles with an undermount sink, shaker cabinets, grey cabinets, solid surface benchtops, grey walls, ceramic floors, a side-by-side washer and dryer, multi-coloured floor and grey benchtop.
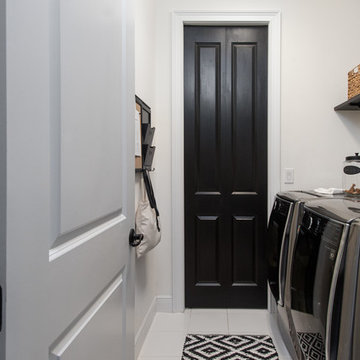
Design ideas for a mid-sized transitional single-wall laundry cupboard in Tampa with shaker cabinets, black cabinets, white walls, a side-by-side washer and dryer and white floor.
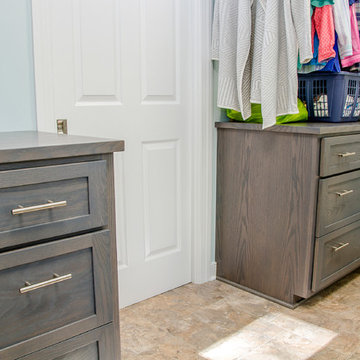
Landry room with side by site washer dryer and a pair of storage cabinets with hanging racks above
Photo of a small transitional galley dedicated laundry room in Richmond with an utility sink, grey cabinets, wood benchtops, blue walls, ceramic floors, a side-by-side washer and dryer, beige floor and shaker cabinets.
Photo of a small transitional galley dedicated laundry room in Richmond with an utility sink, grey cabinets, wood benchtops, blue walls, ceramic floors, a side-by-side washer and dryer, beige floor and shaker cabinets.
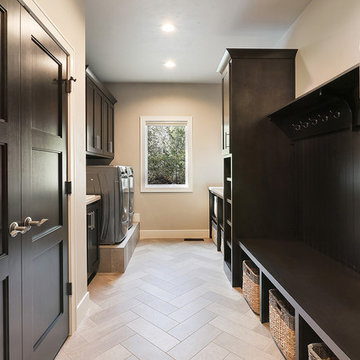
Laundry room /mud room.
Photo of a transitional galley laundry room in Other with an utility sink, shaker cabinets, dark wood cabinets, laminate benchtops, vinyl floors and a side-by-side washer and dryer.
Photo of a transitional galley laundry room in Other with an utility sink, shaker cabinets, dark wood cabinets, laminate benchtops, vinyl floors and a side-by-side washer and dryer.
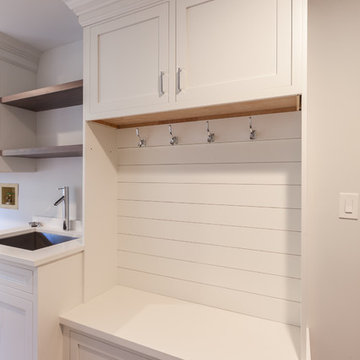
It always feels good when you take a house out of the 80s/90s with all the oak cabinetry, carpet in the bathroom, and oversized soakers that take up half a bathroom.
The result? Clean lines with a little flare, sleek design elements in the master bath and kitchen, gorgeous custom stained floors, and staircase. Special thanks to Wheatland Custom Cabinetry for bathroom, laundry room, and kitchen cabinetry.
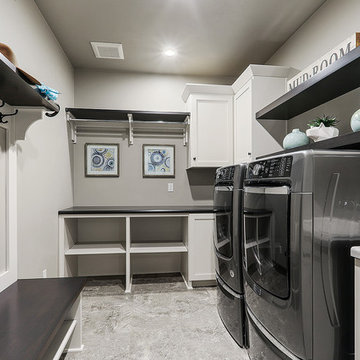
This is an example of a large transitional l-shaped utility room in Other with white cabinets, grey walls, vinyl floors, a side-by-side washer and dryer, grey floor and shaker cabinets.
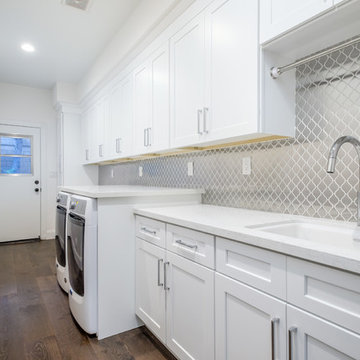
This is an example of a large transitional single-wall laundry room in Orange County with an undermount sink, shaker cabinets, white cabinets, white walls, dark hardwood floors, a side-by-side washer and dryer, brown floor and white benchtop.
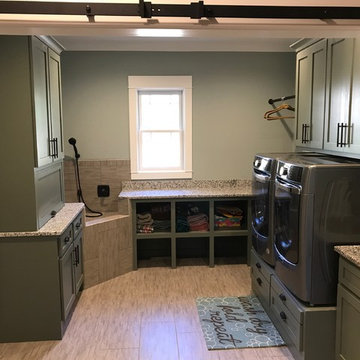
Mid-sized transitional u-shaped dedicated laundry room in Raleigh with shaker cabinets, grey cabinets, granite benchtops, grey walls, vinyl floors, a side-by-side washer and dryer and beige floor.
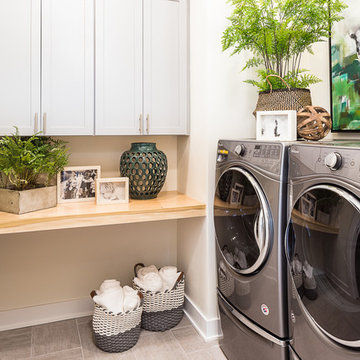
Doing laundry is less of a chore when you have a beautiful, dedicated space to do it in. This laundry room situated right off the mud room with easy access from the master suite. High ceilings and light finishes keep it bright and fresh. Shaker-style cabinets provide plenty of storage and the maple counter makes for the perfect folding station.
Photo: Kerry Bern www.prepiowa.com
Transitional Laundry Room Design Ideas with Shaker Cabinets
6