Transitional Laundry Room Design Ideas with Travertine Floors
Refine by:
Budget
Sort by:Popular Today
81 - 100 of 168 photos
Item 1 of 3
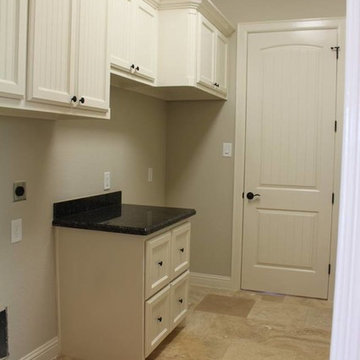
Inspiration for a mid-sized transitional single-wall utility room in Houston with a drop-in sink, recessed-panel cabinets, white cabinets, granite benchtops, beige walls and travertine floors.
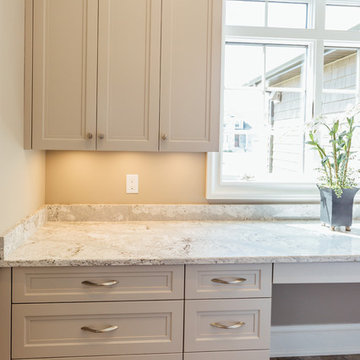
Kelsey Gene Photography
Photo of a large transitional u-shaped dedicated laundry room in New York with recessed-panel cabinets, beige cabinets, solid surface benchtops, beige walls, travertine floors and a side-by-side washer and dryer.
Photo of a large transitional u-shaped dedicated laundry room in New York with recessed-panel cabinets, beige cabinets, solid surface benchtops, beige walls, travertine floors and a side-by-side washer and dryer.
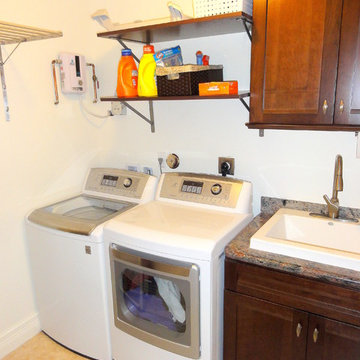
Laundry/utility room is next to the kitchen and the "maid's quarters." Features high efficiency LG washer and dryer, 18x18 travertine floors by Stone Tile Depot, built-in cabinetry by Kraftmade in Sonata Cherry Kaffe, a Reliance Whirlpools laundry sink, and stainless steel faucet by Kohler. Walls are Dove White by Benjamin Moore. The electrical panel is also in the laundry room, and there's plenty of room for cleaning supplies.
You can see one of the tankless water heaters in the corner.
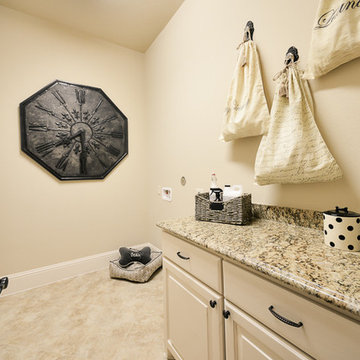
Gracepoint Homes
Photo of a large transitional l-shaped dedicated laundry room in Houston with raised-panel cabinets, white cabinets, granite benchtops, beige walls, travertine floors and a side-by-side washer and dryer.
Photo of a large transitional l-shaped dedicated laundry room in Houston with raised-panel cabinets, white cabinets, granite benchtops, beige walls, travertine floors and a side-by-side washer and dryer.
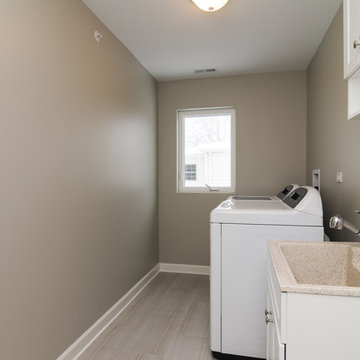
This room is a one stop shop for your hand washing and electric washing needs.
Inspiration for a small transitional single-wall dedicated laundry room in Chicago with an utility sink, recessed-panel cabinets, white cabinets, beige walls, travertine floors and a side-by-side washer and dryer.
Inspiration for a small transitional single-wall dedicated laundry room in Chicago with an utility sink, recessed-panel cabinets, white cabinets, beige walls, travertine floors and a side-by-side washer and dryer.
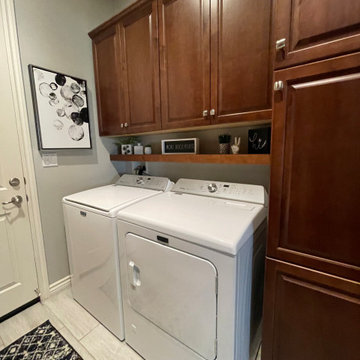
We added a matching utility cabinet, and floating shelf to the laundry and matched existing cabinetry.
Inspiration for a mid-sized transitional u-shaped dedicated laundry room in Other with raised-panel cabinets, brown cabinets, grey walls, travertine floors, a side-by-side washer and dryer and brown floor.
Inspiration for a mid-sized transitional u-shaped dedicated laundry room in Other with raised-panel cabinets, brown cabinets, grey walls, travertine floors, a side-by-side washer and dryer and brown floor.
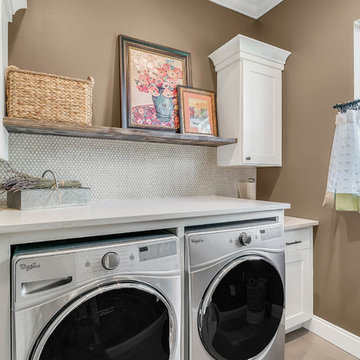
This is an example of a mid-sized transitional single-wall dedicated laundry room in Orlando with shaker cabinets, white cabinets, marble benchtops, brown walls, travertine floors, a side-by-side washer and dryer and beige floor.
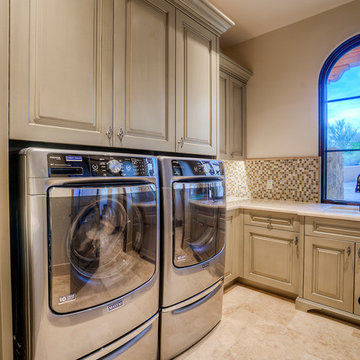
Laundry room with light cabinetry, custom backsplash, and travertine flooring.
This is an example of a large transitional dedicated laundry room in Phoenix with a drop-in sink, granite benchtops, beige walls, travertine floors, a side-by-side washer and dryer, raised-panel cabinets and grey cabinets.
This is an example of a large transitional dedicated laundry room in Phoenix with a drop-in sink, granite benchtops, beige walls, travertine floors, a side-by-side washer and dryer, raised-panel cabinets and grey cabinets.
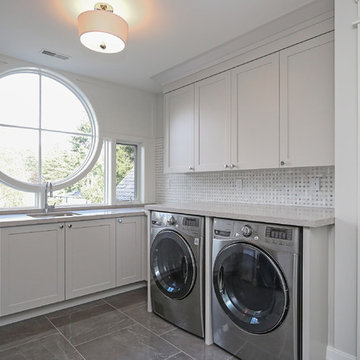
This is an example of a large transitional l-shaped dedicated laundry room in Toronto with an undermount sink, shaker cabinets, grey cabinets, quartz benchtops, grey walls, travertine floors, a side-by-side washer and dryer and grey floor.
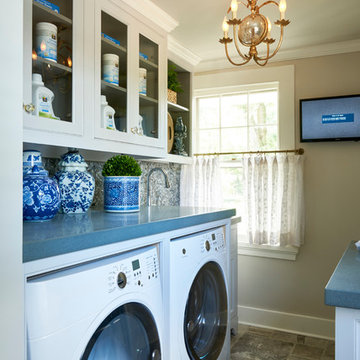
Inspiration for a large transitional l-shaped dedicated laundry room in New York with open cabinets, white cabinets, solid surface benchtops, beige walls, travertine floors, a side-by-side washer and dryer and blue benchtop.
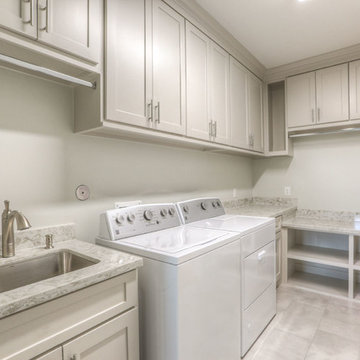
This is an example of a mid-sized transitional l-shaped dedicated laundry room in Houston with an undermount sink, shaker cabinets, white cabinets, granite benchtops, beige walls, travertine floors, a side-by-side washer and dryer, beige floor and beige benchtop.
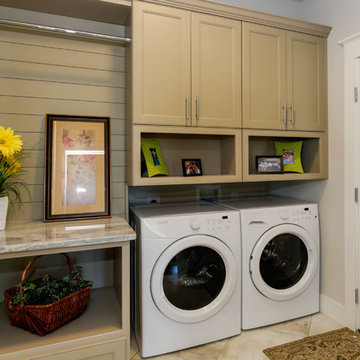
Small transitional laundry room in Other with beaded inset cabinets, beige cabinets, granite benchtops, grey walls, travertine floors, a side-by-side washer and dryer, beige floor and beige benchtop.
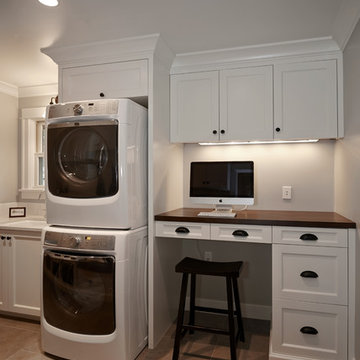
Remodel by Ostmo Construction
Design by Stephanie Tottingham, architect
Photos by Dale Lang of NW Architectural Photography
Design ideas for a large transitional galley utility room in Portland with an undermount sink, recessed-panel cabinets, white cabinets, wood benchtops, grey walls, a stacked washer and dryer, travertine floors and brown floor.
Design ideas for a large transitional galley utility room in Portland with an undermount sink, recessed-panel cabinets, white cabinets, wood benchtops, grey walls, a stacked washer and dryer, travertine floors and brown floor.
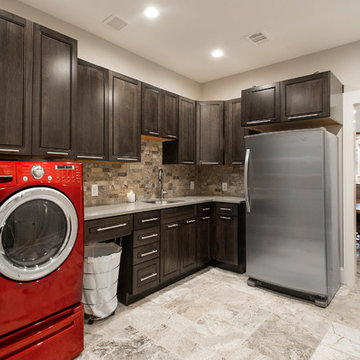
This couple moved to Plano to be closer to their kids and grandchildren. When they purchased the home, they knew that the kitchen would have to be improved as they love to cook and gather as a family. The storage and prep space was not working for them and the old stove had to go! They loved the gas range that they had in their previous home and wanted to have that range again. We began this remodel by removing a wall in the butlers pantry to create a more open space. We tore out the old cabinets and soffit and replaced them with cherry Kraftmaid cabinets all the way to the ceiling. The cabinets were designed to house tons of deep drawers for ease of access and storage. We combined the once separated laundry and utility office space into one large laundry area with storage galore. Their new kitchen and laundry space is now super functional and blends with the adjacent family room.
Photography by Versatile Imaging (Lauren Brown)
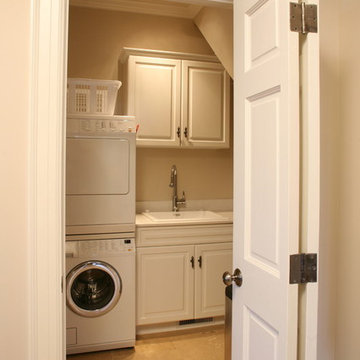
Dennis Nodine
Design ideas for a mid-sized transitional single-wall dedicated laundry room in Charlotte with a drop-in sink, raised-panel cabinets, white cabinets, beige walls and travertine floors.
Design ideas for a mid-sized transitional single-wall dedicated laundry room in Charlotte with a drop-in sink, raised-panel cabinets, white cabinets, beige walls and travertine floors.
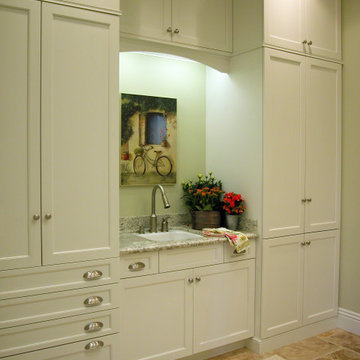
This is an example of a large transitional dedicated laundry room in San Luis Obispo with an undermount sink, shaker cabinets, white cabinets, granite benchtops, travertine floors and white benchtop.
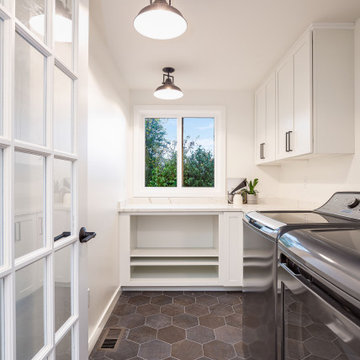
Design ideas for a mid-sized transitional galley dedicated laundry room in Seattle with shaker cabinets, white cabinets, quartz benchtops, white splashback, engineered quartz splashback, white walls, travertine floors, a side-by-side washer and dryer, black floor and white benchtop.
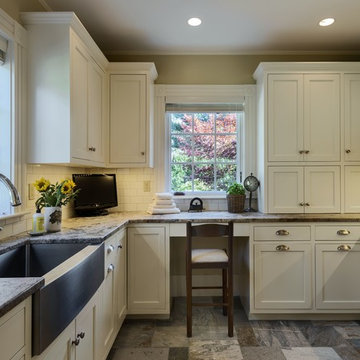
This traditional-style laundry room uses cool neutral colors in the walls and floor to promote a clean, simple aesthetic. The cabinets are white, Shaker-style recessed panel doors with stainless steel cup drawer pulls and cabinet knobs. They provide a traditional contrast to the industrial stainless steel Farmhouse sink.
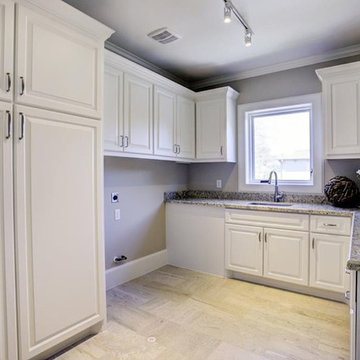
Transitional Style Custom Home Design by Purser Architectural, Inc in West University, Houston, Texas Gorgeously Built by Kamran Custom Homes
Inspiration for a large transitional u-shaped utility room in Houston with an undermount sink, recessed-panel cabinets, white cabinets, granite benchtops, beige walls, travertine floors, a side-by-side washer and dryer, grey floor and grey benchtop.
Inspiration for a large transitional u-shaped utility room in Houston with an undermount sink, recessed-panel cabinets, white cabinets, granite benchtops, beige walls, travertine floors, a side-by-side washer and dryer, grey floor and grey benchtop.
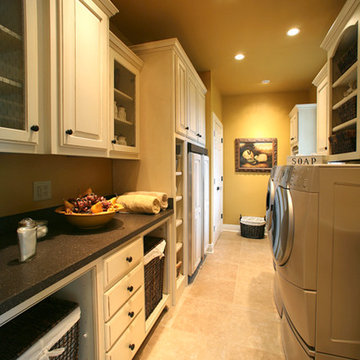
This is an example of a large transitional galley utility room in Other with raised-panel cabinets, white cabinets, solid surface benchtops, travertine floors, a side-by-side washer and dryer and brown walls.
Transitional Laundry Room Design Ideas with Travertine Floors
5