Transitional Laundry Room Design Ideas with Travertine Floors
Refine by:
Budget
Sort by:Popular Today
141 - 160 of 168 photos
Item 1 of 3
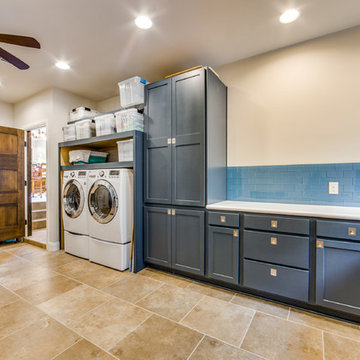
This is an example of a large transitional l-shaped dedicated laundry room in Austin with an integrated sink, shaker cabinets, grey cabinets, granite benchtops, white walls, travertine floors, a side-by-side washer and dryer, beige floor and white benchtop.
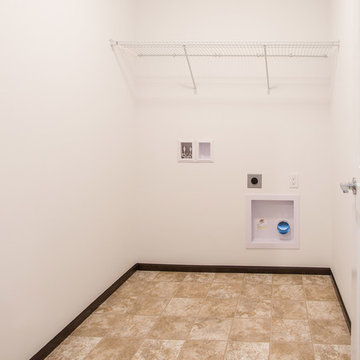
Laundry room with wire shelving.
Design ideas for a transitional single-wall dedicated laundry room in Seattle with white walls, travertine floors, a side-by-side washer and dryer and beige floor.
Design ideas for a transitional single-wall dedicated laundry room in Seattle with white walls, travertine floors, a side-by-side washer and dryer and beige floor.
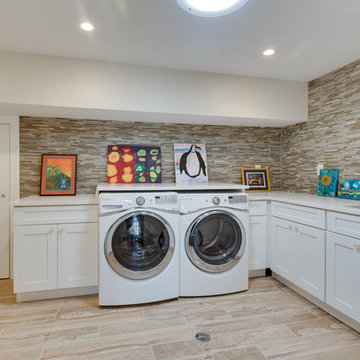
Inspiration for a large transitional l-shaped dedicated laundry room in DC Metro with an undermount sink, shaker cabinets, white cabinets, quartz benchtops, beige walls, travertine floors and a side-by-side washer and dryer.
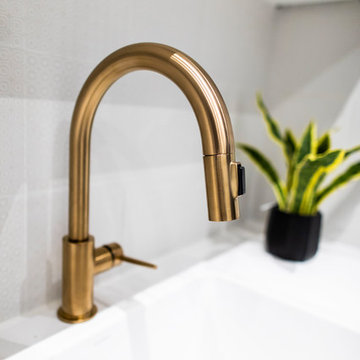
aia photography
Inspiration for a mid-sized transitional l-shaped dedicated laundry room in Toronto with flat-panel cabinets, blue cabinets, solid surface benchtops, white walls, travertine floors, a side-by-side washer and dryer, beige floor and white benchtop.
Inspiration for a mid-sized transitional l-shaped dedicated laundry room in Toronto with flat-panel cabinets, blue cabinets, solid surface benchtops, white walls, travertine floors, a side-by-side washer and dryer, beige floor and white benchtop.
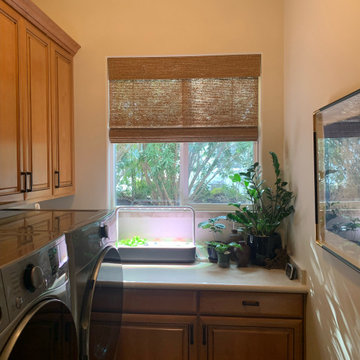
Bella Designs provided design ideas for the fireplace, entertainment center and installed natural woven shades in the family room, kitchen nook, laundry room and powder room.
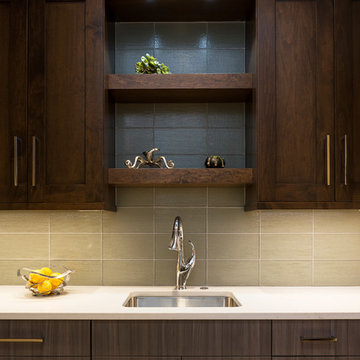
Focus - Fort Worth Photography
Inspiration for a mid-sized transitional utility room in Dallas with an undermount sink, flat-panel cabinets, dark wood cabinets, travertine floors and a side-by-side washer and dryer.
Inspiration for a mid-sized transitional utility room in Dallas with an undermount sink, flat-panel cabinets, dark wood cabinets, travertine floors and a side-by-side washer and dryer.
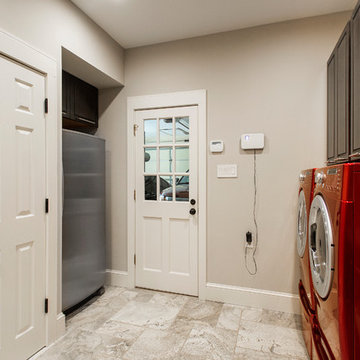
This couple moved to Plano to be closer to their kids and grandchildren. When they purchased the home, they knew that the kitchen would have to be improved as they love to cook and gather as a family. The storage and prep space was not working for them and the old stove had to go! They loved the gas range that they had in their previous home and wanted to have that range again. We began this remodel by removing a wall in the butlers pantry to create a more open space. We tore out the old cabinets and soffit and replaced them with cherry Kraftmaid cabinets all the way to the ceiling. The cabinets were designed to house tons of deep drawers for ease of access and storage. We combined the once separated laundry and utility office space into one large laundry area with storage galore. Their new kitchen and laundry space is now super functional and blends with the adjacent family room.
Photography by Versatile Imaging (Lauren Brown)
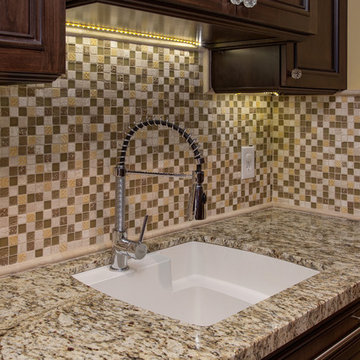
Ryan Wilson Phtography
Inspiration for a large transitional galley utility room in Phoenix with an undermount sink, recessed-panel cabinets, dark wood cabinets, granite benchtops, beige walls, travertine floors and a stacked washer and dryer.
Inspiration for a large transitional galley utility room in Phoenix with an undermount sink, recessed-panel cabinets, dark wood cabinets, granite benchtops, beige walls, travertine floors and a stacked washer and dryer.
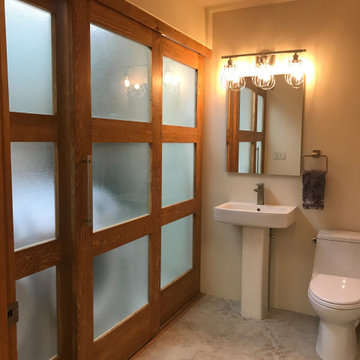
Remodeled laundry room to include powder bath using sliding glass barn doors and installed Travertine floor tile, custom shelving
Photo of a mid-sized transitional dedicated laundry room in Albuquerque with beige walls, travertine floors, a side-by-side washer and dryer and beige floor.
Photo of a mid-sized transitional dedicated laundry room in Albuquerque with beige walls, travertine floors, a side-by-side washer and dryer and beige floor.
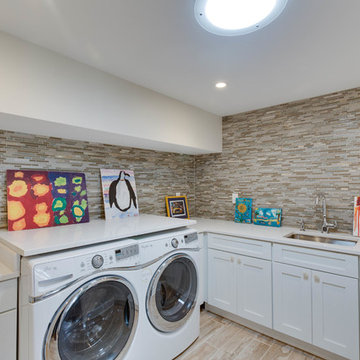
Design ideas for a large transitional l-shaped dedicated laundry room in DC Metro with an undermount sink, shaker cabinets, white cabinets, quartz benchtops, beige walls, travertine floors and a side-by-side washer and dryer.
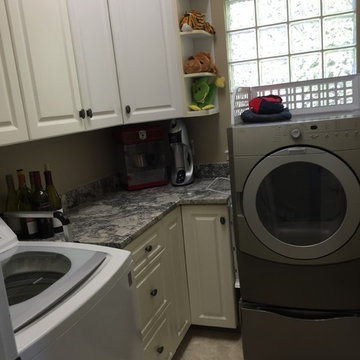
StoneGate NC
cabinets from kitchen were repurposed and used in the laundry room. Using a granite remnant made it possible to have a nice, high end looking counter to really make the laundry room a brighter, happier space to work in
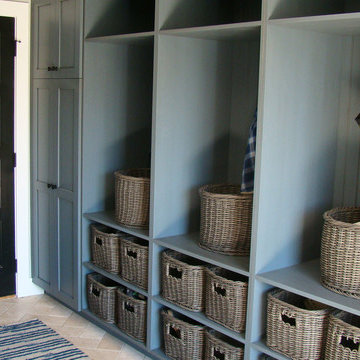
Pantries and mud room storage in laundry room.
Large transitional u-shaped utility room in Denver with shaker cabinets, blue cabinets, quartz benchtops, white walls, travertine floors, a side-by-side washer and dryer, multi-coloured floor and white benchtop.
Large transitional u-shaped utility room in Denver with shaker cabinets, blue cabinets, quartz benchtops, white walls, travertine floors, a side-by-side washer and dryer, multi-coloured floor and white benchtop.
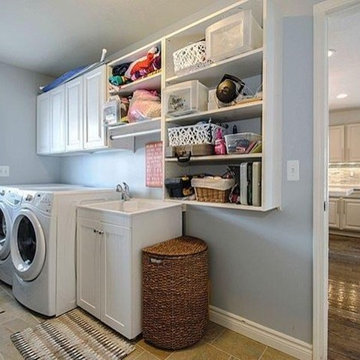
Design ideas for a mid-sized transitional single-wall dedicated laundry room in Detroit with an utility sink, open cabinets, white cabinets, blue walls, travertine floors, a side-by-side washer and dryer, solid surface benchtops and beige floor.
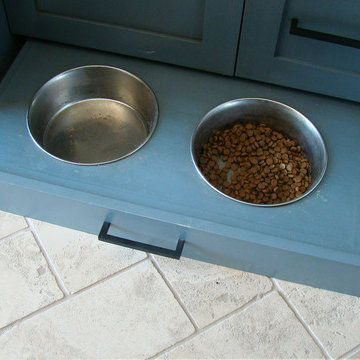
pull out toe kick dog bowls
Photo by Ron Garrison
Inspiration for a large transitional u-shaped utility room in Denver with shaker cabinets, blue cabinets, granite benchtops, white walls, travertine floors, a stacked washer and dryer, multi-coloured floor and black benchtop.
Inspiration for a large transitional u-shaped utility room in Denver with shaker cabinets, blue cabinets, granite benchtops, white walls, travertine floors, a stacked washer and dryer, multi-coloured floor and black benchtop.
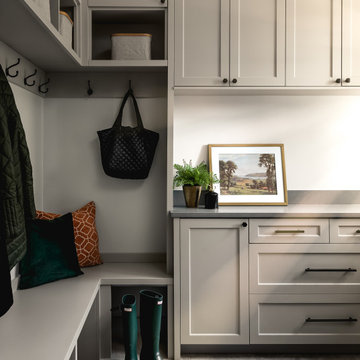
This stunning home is a combination of the best of traditional styling with clean and modern design, creating a look that will be as fresh tomorrow as it is today. Traditional white painted cabinetry in the kitchen, combined with the slab backsplash, a simpler door style and crown moldings with straight lines add a sleek, non-fussy style. An architectural hood with polished brass accents and stainless steel appliances dress up this painted kitchen for upscale, contemporary appeal. The kitchen islands offers a notable color contrast with their rich, dark, gray finish.
The stunning bar area is the entertaining hub of the home. The second bar allows the homeowners an area for their guests to hang out and keeps them out of the main work zone.
The family room used to be shut off from the kitchen. Opening up the wall between the two rooms allows for the function of modern living. The room was full of built ins that were removed to give the clean esthetic the homeowners wanted. It was a joy to redesign the fireplace to give it the contemporary feel they longed for.
Their used to be a large angled wall in the kitchen (the wall the double oven and refrigerator are on) by straightening that out, the homeowners gained better function in the kitchen as well as allowing for the first floor laundry to now double as a much needed mudroom room as well.
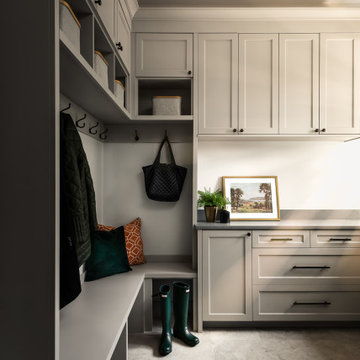
This stunning home is a combination of the best of traditional styling with clean and modern design, creating a look that will be as fresh tomorrow as it is today. Traditional white painted cabinetry in the kitchen, combined with the slab backsplash, a simpler door style and crown moldings with straight lines add a sleek, non-fussy style. An architectural hood with polished brass accents and stainless steel appliances dress up this painted kitchen for upscale, contemporary appeal. The kitchen islands offers a notable color contrast with their rich, dark, gray finish.
The stunning bar area is the entertaining hub of the home. The second bar allows the homeowners an area for their guests to hang out and keeps them out of the main work zone.
The family room used to be shut off from the kitchen. Opening up the wall between the two rooms allows for the function of modern living. The room was full of built ins that were removed to give the clean esthetic the homeowners wanted. It was a joy to redesign the fireplace to give it the contemporary feel they longed for.
Their used to be a large angled wall in the kitchen (the wall the double oven and refrigerator are on) by straightening that out, the homeowners gained better function in the kitchen as well as allowing for the first floor laundry to now double as a much needed mudroom room as well.
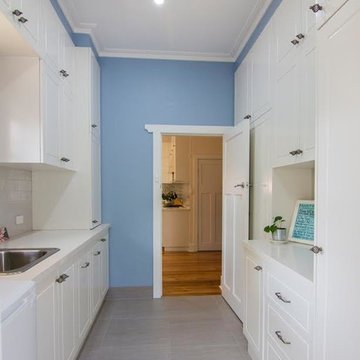
Inspiration for a mid-sized transitional galley dedicated laundry room in Melbourne with a single-bowl sink, shaker cabinets, white cabinets, granite benchtops, blue walls, travertine floors and beige floor.
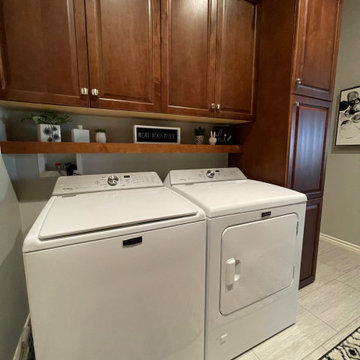
We added a matching utility cabinet, and floating shelf to the laundry and matched existing cabinetry.
Photo of a mid-sized transitional u-shaped dedicated laundry room in Other with raised-panel cabinets, brown cabinets, grey walls, travertine floors, a side-by-side washer and dryer and brown floor.
Photo of a mid-sized transitional u-shaped dedicated laundry room in Other with raised-panel cabinets, brown cabinets, grey walls, travertine floors, a side-by-side washer and dryer and brown floor.
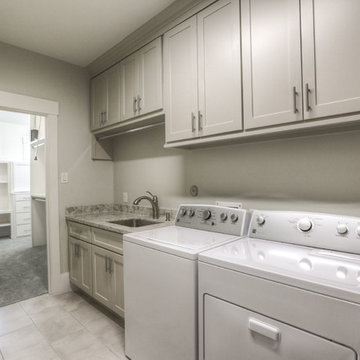
This is an example of a mid-sized transitional l-shaped dedicated laundry room in Houston with an undermount sink, shaker cabinets, white cabinets, granite benchtops, beige walls, travertine floors, a side-by-side washer and dryer, beige floor and beige benchtop.
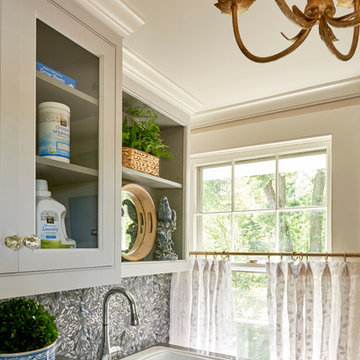
Inspiration for a large transitional l-shaped dedicated laundry room in New York with an utility sink, open cabinets, white cabinets, solid surface benchtops, beige walls, travertine floors and a side-by-side washer and dryer.
Transitional Laundry Room Design Ideas with Travertine Floors
8