Transitional Laundry Room Design Ideas with White Floor
Refine by:
Budget
Sort by:Popular Today
21 - 40 of 443 photos
Item 1 of 3

Photo of a large transitional galley utility room in Chicago with an undermount sink, flat-panel cabinets, green cabinets, quartz benchtops, white splashback, white walls, porcelain floors, a stacked washer and dryer, white floor and white benchtop.
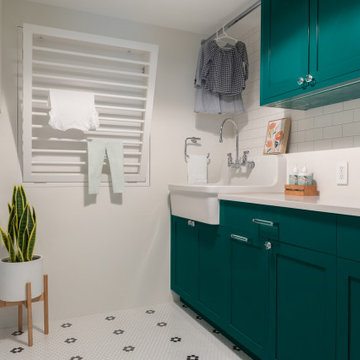
Mid-sized transitional galley dedicated laundry room in New York with a farmhouse sink, shaker cabinets, green cabinets, quartz benchtops, white splashback, engineered quartz splashback, white walls, ceramic floors, a side-by-side washer and dryer, white floor and white benchtop.
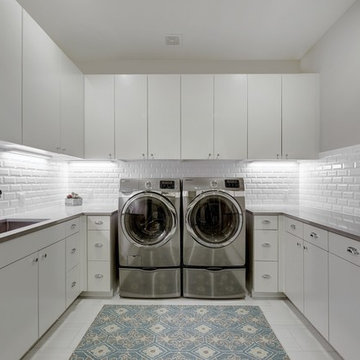
Twist Tours
Inspiration for a large transitional u-shaped dedicated laundry room in Austin with an undermount sink, flat-panel cabinets, white cabinets, quartz benchtops, grey walls, porcelain floors, a side-by-side washer and dryer, white floor and grey benchtop.
Inspiration for a large transitional u-shaped dedicated laundry room in Austin with an undermount sink, flat-panel cabinets, white cabinets, quartz benchtops, grey walls, porcelain floors, a side-by-side washer and dryer, white floor and grey benchtop.
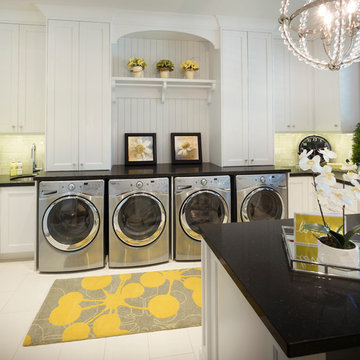
This home was custom designed by Joe Carrick Design.
Notably, many others worked on this home, including:
McEwan Custom Homes: Builder
Nicole Camp: Interior Design
Northland Design: Landscape Architecture
Photos courtesy of McEwan Custom Homes
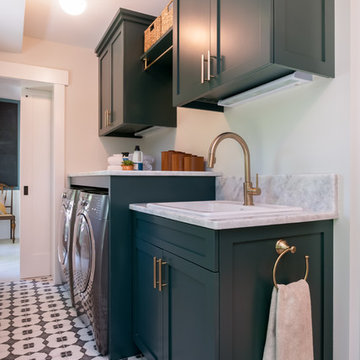
James Meyer Photography
This is an example of a transitional l-shaped laundry room in New York with a drop-in sink, shaker cabinets, green cabinets, granite benchtops, grey walls, ceramic floors, a side-by-side washer and dryer, white floor and white benchtop.
This is an example of a transitional l-shaped laundry room in New York with a drop-in sink, shaker cabinets, green cabinets, granite benchtops, grey walls, ceramic floors, a side-by-side washer and dryer, white floor and white benchtop.
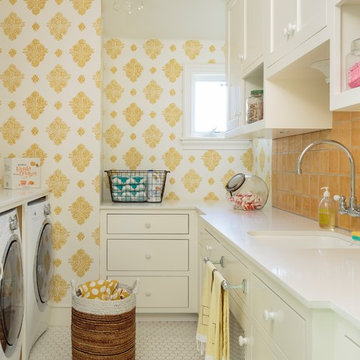
Mark Lohman for HGTV Magazine
This is an example of a large transitional u-shaped dedicated laundry room in Los Angeles with an undermount sink, shaker cabinets, white cabinets, quartz benchtops, yellow walls, porcelain floors, a side-by-side washer and dryer, white floor and white benchtop.
This is an example of a large transitional u-shaped dedicated laundry room in Los Angeles with an undermount sink, shaker cabinets, white cabinets, quartz benchtops, yellow walls, porcelain floors, a side-by-side washer and dryer, white floor and white benchtop.
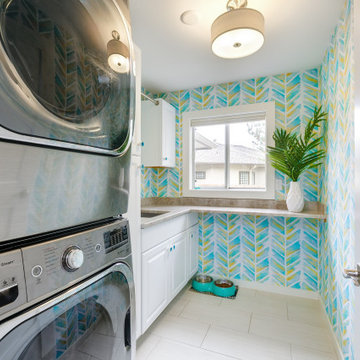
This laundry room accommodates laundry, art projects, pets and more. We decided to stack the washer and dry to maximize the space as much as possible. We wrapped the counter around the back of the room to give the owners a folding table and included as many cabinets as possible to maximize storage. Our favorite part was the very fun chevron wallpaper.
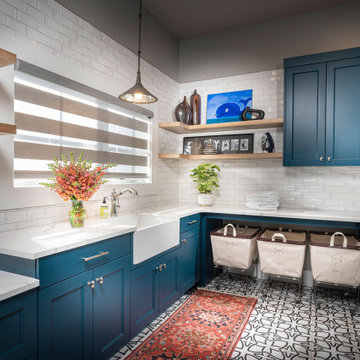
Photo of a large transitional u-shaped utility room in Other with an undermount sink, blue cabinets, quartz benchtops, ceramic floors, a side-by-side washer and dryer, white floor, white benchtop, recessed-panel cabinets and grey walls.
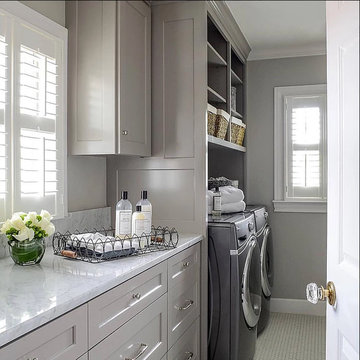
Inspiration for a mid-sized transitional single-wall dedicated laundry room in Austin with recessed-panel cabinets, grey cabinets, marble benchtops, grey walls, porcelain floors, a side-by-side washer and dryer and white floor.
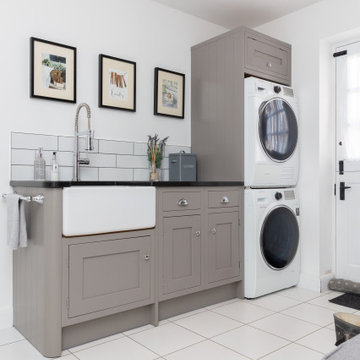
Photo of a transitional single-wall utility room in Other with a farmhouse sink, shaker cabinets, grey cabinets, subway tile splashback, white walls, a stacked washer and dryer, white floor and black benchtop.
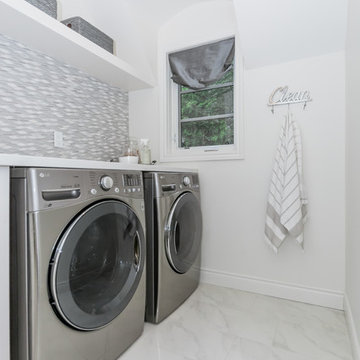
Statuario Bianco 12x24 installed on the laundry floor in a 1/3rd offset brick pattern with JL 301 Laser Jet White Glass and Stone Mosaic on the backsplash.
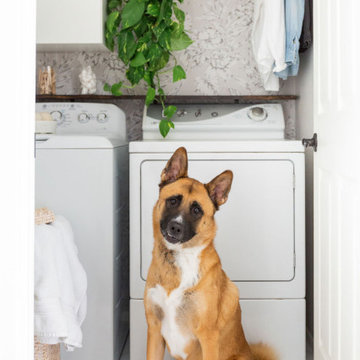
Inspiration for a small transitional single-wall dedicated laundry room in Phoenix with flat-panel cabinets, white cabinets, ceramic floors, a side-by-side washer and dryer, white floor and wallpaper.
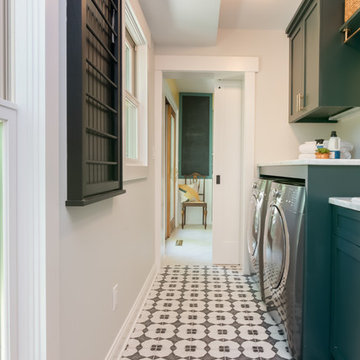
James Meyer Photography
Inspiration for a transitional l-shaped utility room in New York with a drop-in sink, shaker cabinets, green cabinets, granite benchtops, grey walls, ceramic floors, a side-by-side washer and dryer, white floor and white benchtop.
Inspiration for a transitional l-shaped utility room in New York with a drop-in sink, shaker cabinets, green cabinets, granite benchtops, grey walls, ceramic floors, a side-by-side washer and dryer, white floor and white benchtop.
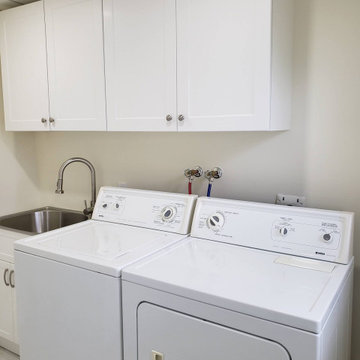
This is an example of a transitional laundry room in Other with an utility sink, shaker cabinets, white cabinets, white walls, porcelain floors, a side-by-side washer and dryer and white floor.
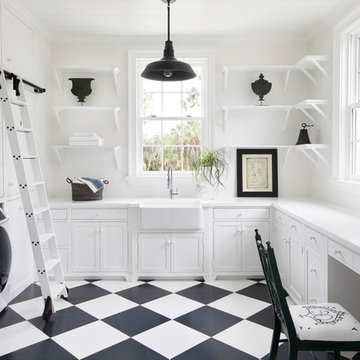
Old Grove estate featuring painted wood floors, built-in custom cabinetry, sliding ladder, and Dutch door leading into the mud room.
Design and Architecture: William B. Litchfield
Builder: Nautilus Homes
Photos:
Jessica Glynn
www.jessicaglynn.com
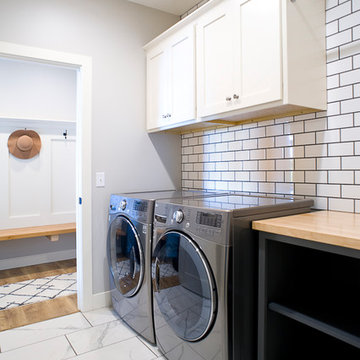
Inspiration for a mid-sized transitional single-wall dedicated laundry room in Other with shaker cabinets, white cabinets, wood benchtops, grey walls, ceramic floors, a side-by-side washer and dryer, white floor and brown benchtop.
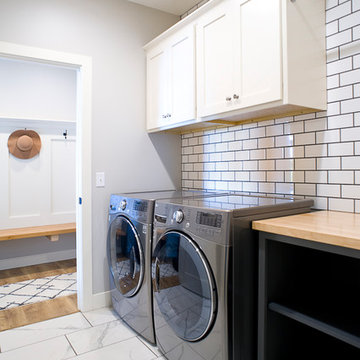
Cipher Imaging
Photo of a mid-sized transitional single-wall dedicated laundry room in Other with shaker cabinets, white cabinets, wood benchtops, grey walls, ceramic floors, a side-by-side washer and dryer, white floor and brown benchtop.
Photo of a mid-sized transitional single-wall dedicated laundry room in Other with shaker cabinets, white cabinets, wood benchtops, grey walls, ceramic floors, a side-by-side washer and dryer, white floor and brown benchtop.
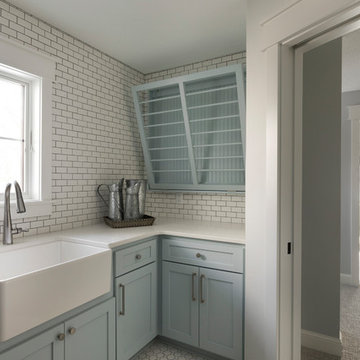
Second floor laundry room
Large transitional l-shaped utility room in Minneapolis with a farmhouse sink, blue cabinets, quartz benchtops, white walls, ceramic floors, white floor, white benchtop and shaker cabinets.
Large transitional l-shaped utility room in Minneapolis with a farmhouse sink, blue cabinets, quartz benchtops, white walls, ceramic floors, white floor, white benchtop and shaker cabinets.
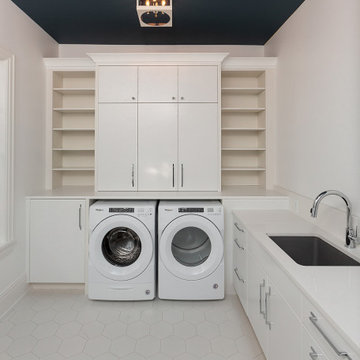
Spacious laundry room
Inspiration for an expansive transitional l-shaped dedicated laundry room in Detroit with an undermount sink, flat-panel cabinets, white cabinets, quartzite benchtops, white walls, ceramic floors, a side-by-side washer and dryer, white floor and white benchtop.
Inspiration for an expansive transitional l-shaped dedicated laundry room in Detroit with an undermount sink, flat-panel cabinets, white cabinets, quartzite benchtops, white walls, ceramic floors, a side-by-side washer and dryer, white floor and white benchtop.
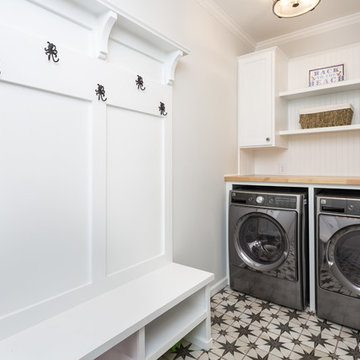
We remodeled the interior of this home including the kitchen with new walk into pantry with custom features, the master suite including bathroom, living room and dining room. We were able to add functional kitchen space by finishing our clients existing screen porch and create a media room upstairs by flooring off the vaulted ceiling.
Transitional Laundry Room Design Ideas with White Floor
2