Transitional Laundry Room Design Ideas with Wood Benchtops
Refine by:
Budget
Sort by:Popular Today
181 - 200 of 517 photos
Item 1 of 3
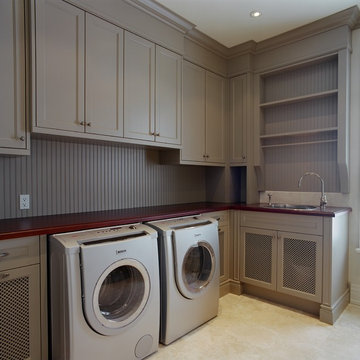
This is an example of a transitional l-shaped dedicated laundry room in Toronto with a drop-in sink, recessed-panel cabinets, grey cabinets, wood benchtops, grey walls, ceramic floors, a side-by-side washer and dryer and brown benchtop.
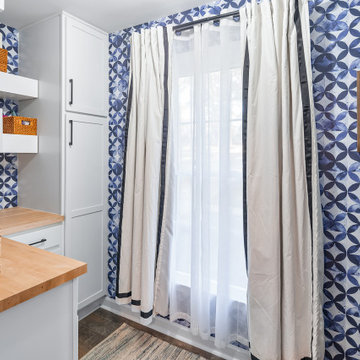
Designed by Sheryl Manning of Reico Kitchen & Bath in Charlotte, NC in collaboration with Home Care & Remodeling, this multi-room design includes a kitchen, pantry and laundry room. The kitchen and pantry feature the Merillat Masterpiece Turner door style in the finishes Onyx and Barley. The laundry room features Merillat Basics Collins in a Cotton finish with Bally Butcher Block maple tops. Reico provided the design, cabinets and butcher block for this project.
“This remodel of a 1979 home was challenging but fun! The homeowner had a very clear idea of what they wanted, and chose a modern transitional look with a Parisian influence, utilizing the Onyx finish with Brushed Gold hardware, and natural wood floating shelves, finished in a light brown Barley stain,” said Sheryl.
“We utilized every space, opening up a large closet for the oven and pantry cabinet and a small closet to form an art/display niche. The laundry room was not functional, with just a small wall for the washer-dryer. We placed wall cabinets above, pulling them forward 6" for ease of access. We added a working pantry and counter space for small appliances with butcher-block tops.”
“What a fun remodel, functional and beautiful, and a pleasure to work with a client with a good eye for design!”
“Sheryl from Reico was easy to work with and responsive as we worked through the design process!” said the client. “We were able to achieve the French modern traditional style I dreamed of while also maximizing the space. The contrast of the black cabinets, quartz countertops and gold hardware made the kitchen modern, welcoming and a true statement piece in the home! What I love the most is the dramatic waterfall island! A close second favorite is how functional the storage is.”
“Sheryl was fantastic at placing the optimal storage solutions in each area. We are thrilled with how this dream kitchen became a reality and made our house feel like a home.”
Photos courtesy of Six Cents Media LLC.
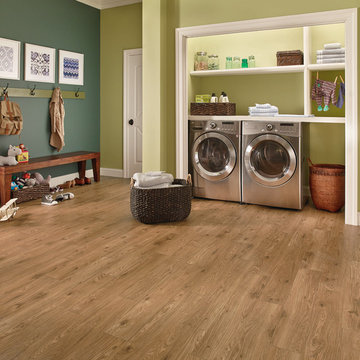
Inspiration for a small transitional single-wall laundry cupboard in Orlando with open cabinets, white cabinets, wood benchtops, green walls, light hardwood floors and a side-by-side washer and dryer.
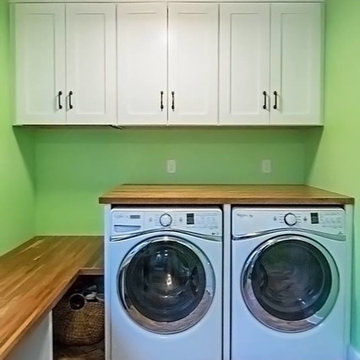
Drew Newman - Lang and Co.
This is an example of a mid-sized transitional laundry room in Baltimore with shaker cabinets, white cabinets, wood benchtops, green walls, brick floors and a side-by-side washer and dryer.
This is an example of a mid-sized transitional laundry room in Baltimore with shaker cabinets, white cabinets, wood benchtops, green walls, brick floors and a side-by-side washer and dryer.

This laundry room has so much character! The patterned tile gives it the wow factor it needs. Cabinets are painted in Sherwin Williams Grizzle Gray as well as all the trim, window seat, and crown molding. The farmhouse apron front sink and white milk glass hardware bring in a bit of vintage to the space.
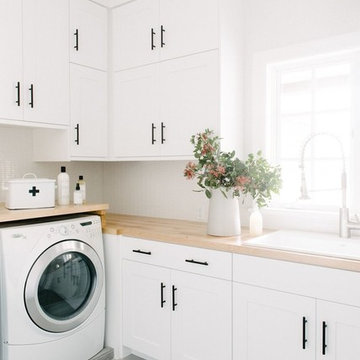
Shop the Look, See the Photo Tour here: https://www.studio-mcgee.com/search?q=Riverbottoms+remodel
Watch the Webisode:
https://www.youtube.com/playlist?list=PLFvc6K0dvK3camdK1QewUkZZL9TL9kmgy
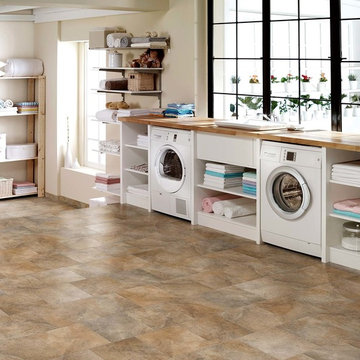
Marazzi Livigno Oro 12 x 12 ceramic floor tile with 3 x 12 bullnose. New from Marazzi 2014 and stocked by The Masonry Center. Photo courtesy of Marazzi USA.
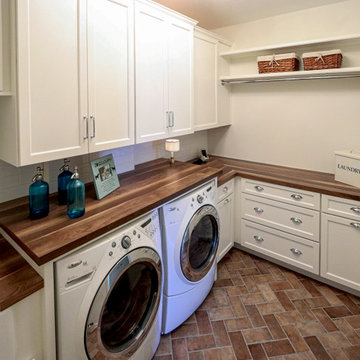
We updated this laundry room by installing Medallion Silverline Jackson Flat Panel cabinets in white icing color. The countertops are a custom Natural Black Walnut wood top with a Mockett charging station and a Porter single basin farmhouse sink and Moen Arbor high arc faucet. The backsplash is Ice White Wow Subway Tile. The floor is Durango Tumbled tile.
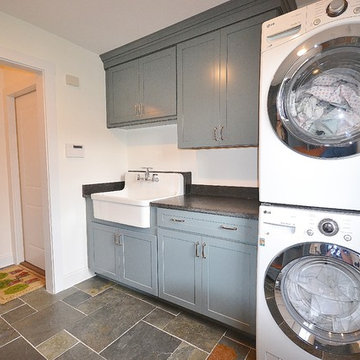
Designed a great mud room/entryway area with Kabinart Cabinetry, Arts and Crafts door style, square flat panel, two piece crown application to the ceiling.
Paint color chosen was Atlantic, with the Onyx Glaze.
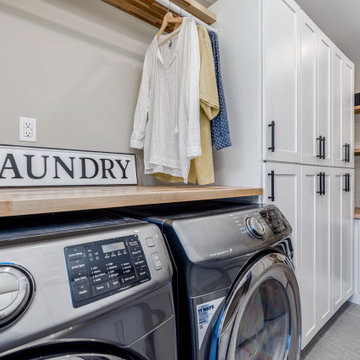
Referred by our client across the street, this project was one for the books!
It started out just as a laundry room, that then included the back garage entry, that migrated to the owner's suite, that then logically had to include the remaining powder that was located between the spaces.
For the laundry we removed the second powder bath on the main level, as well as a closet and rearranged the layout so that the once tiny room was double in size with storage and a refrigerator.
For the mudroom we removed the classic bifold closet and made it a built-in locker unit.
We tied the two spaces together with a tiled floor and pocket door.
For the powder we just did cosmetic updates, including a bold navy vanity and fun wallpaper.
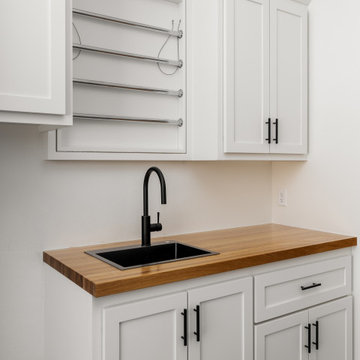
Modern transitional home in Mustang, OK
Photo of a large transitional laundry cupboard in Oklahoma City with white cabinets, wood benchtops, white walls, porcelain floors, a side-by-side washer and dryer and black floor.
Photo of a large transitional laundry cupboard in Oklahoma City with white cabinets, wood benchtops, white walls, porcelain floors, a side-by-side washer and dryer and black floor.
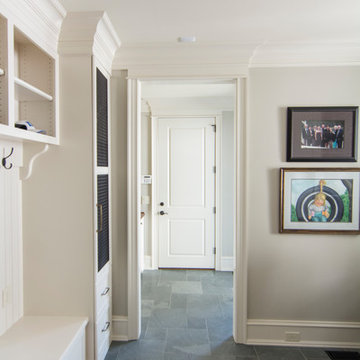
Inspiration for a large transitional galley utility room in Raleigh with a farmhouse sink, raised-panel cabinets, white cabinets, wood benchtops, grey walls, slate floors and a side-by-side washer and dryer.
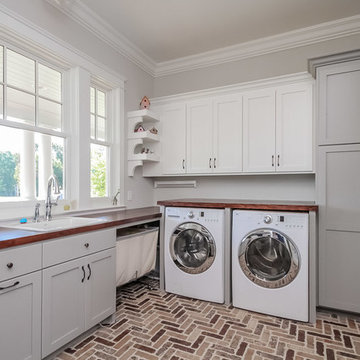
HouseLens
Photo of a large transitional l-shaped dedicated laundry room in Charlotte with a drop-in sink, shaker cabinets, grey cabinets, wood benchtops, grey walls, a side-by-side washer and dryer and brown floor.
Photo of a large transitional l-shaped dedicated laundry room in Charlotte with a drop-in sink, shaker cabinets, grey cabinets, wood benchtops, grey walls, a side-by-side washer and dryer and brown floor.
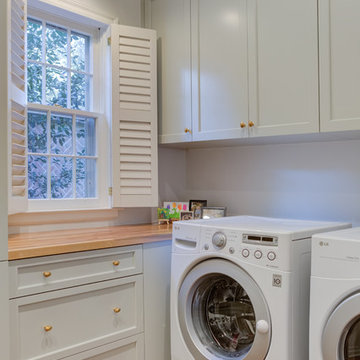
Transitional l-shaped dedicated laundry room in Other with recessed-panel cabinets, grey cabinets, wood benchtops, white walls, medium hardwood floors, a side-by-side washer and dryer, brown floor and brown benchtop.

This laundry room in Scotch Plains, NJ, is just outside the master suite. Barn doors provide visual and sound screening. Galaxy Building, In House Photography.
Mid-sized transitional single-wall light wood floor and brown floor laundry closet photo in Newark with recessed-panel cabinets, white cabinets, wood countertops, blue backsplash, blue walls, a stacked washer/dryer and brown countertops - Houzz
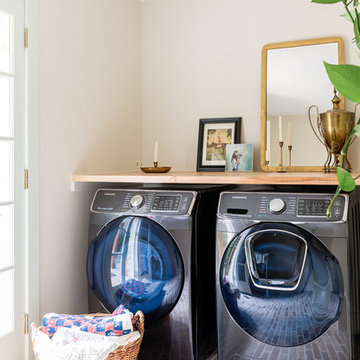
Photography: Jen Burner Photography
Photo of a mid-sized transitional dedicated laundry room in Dallas with wood benchtops, brick floors, a side-by-side washer and dryer, brown benchtop and beige walls.
Photo of a mid-sized transitional dedicated laundry room in Dallas with wood benchtops, brick floors, a side-by-side washer and dryer, brown benchtop and beige walls.

Design ideas for a transitional single-wall dedicated laundry room in Other with an undermount sink, shaker cabinets, beige cabinets, wood benchtops, white splashback, cement tile splashback, white walls, concrete floors, a stacked washer and dryer, multi-coloured floor and beige benchtop.
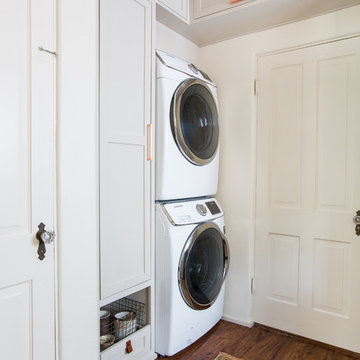
Tessa Neustadt
This is an example of a mid-sized transitional utility room in Los Angeles with shaker cabinets, grey cabinets, wood benchtops, white walls, dark hardwood floors and a stacked washer and dryer.
This is an example of a mid-sized transitional utility room in Los Angeles with shaker cabinets, grey cabinets, wood benchtops, white walls, dark hardwood floors and a stacked washer and dryer.
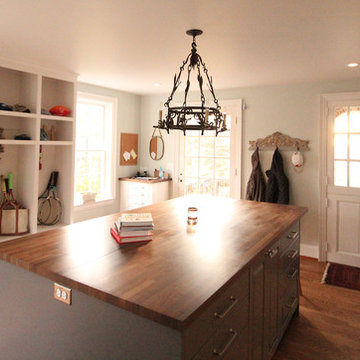
This mudroom island is a storage spot for out of season outerwear and home office storage. Office and craft supplies have a home on this side of the island. The grey painted cabinets add depth and presence to the space.
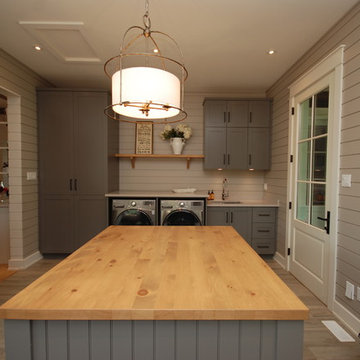
Laundry room with island and Mudroom storage cabinets with pine bench.
Inspiration for a large transitional utility room in Ottawa with an undermount sink, shaker cabinets, grey cabinets, wood benchtops, grey walls, porcelain floors and a side-by-side washer and dryer.
Inspiration for a large transitional utility room in Ottawa with an undermount sink, shaker cabinets, grey cabinets, wood benchtops, grey walls, porcelain floors and a side-by-side washer and dryer.
Transitional Laundry Room Design Ideas with Wood Benchtops
10