Transitional Laundry Room Design Ideas with Wood Benchtops
Refine by:
Budget
Sort by:Popular Today
121 - 140 of 514 photos
Item 1 of 3
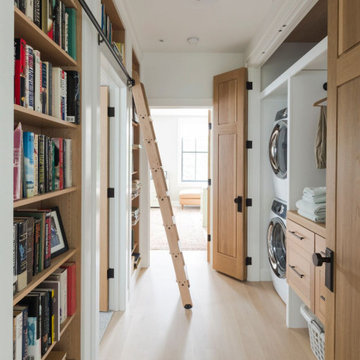
Quarter Sawn White Oak Flooring, S4S Lumber
Large transitional single-wall utility room in Other with raised-panel cabinets, beige cabinets, wood benchtops, white walls, a stacked washer and dryer, beige floor and beige benchtop.
Large transitional single-wall utility room in Other with raised-panel cabinets, beige cabinets, wood benchtops, white walls, a stacked washer and dryer, beige floor and beige benchtop.
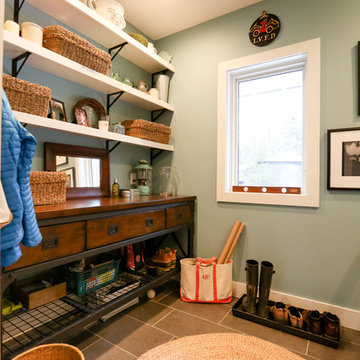
Photo of a mid-sized transitional single-wall utility room in Other with open cabinets, white cabinets, wood benchtops, blue walls, porcelain floors, a side-by-side washer and dryer, grey floor and brown benchtop.
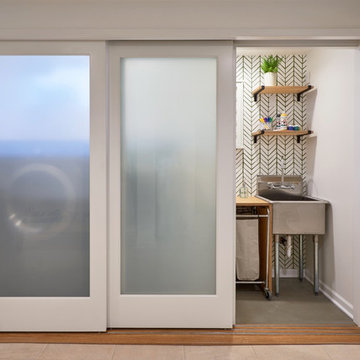
Jackson Design Build |
Photography: NW Architectural Photography
Design ideas for a mid-sized transitional single-wall laundry cupboard in Seattle with an utility sink, wood benchtops, green walls, concrete floors, a side-by-side washer and dryer and green floor.
Design ideas for a mid-sized transitional single-wall laundry cupboard in Seattle with an utility sink, wood benchtops, green walls, concrete floors, a side-by-side washer and dryer and green floor.
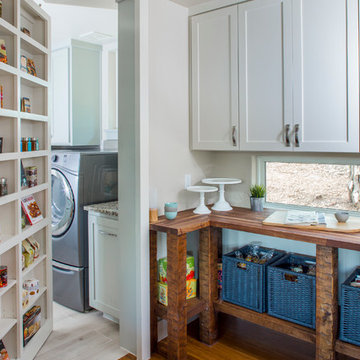
Tre Dunham - Fine Focus Photography
Transitional laundry room in Austin with shaker cabinets, white cabinets, wood benchtops and medium hardwood floors.
Transitional laundry room in Austin with shaker cabinets, white cabinets, wood benchtops and medium hardwood floors.
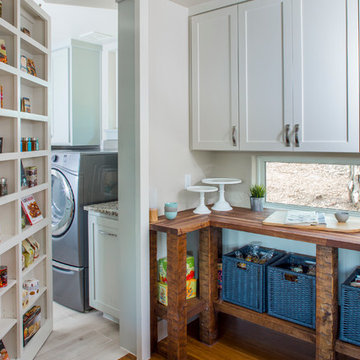
Tre Dunham
Photo of a mid-sized transitional single-wall utility room in Austin with shaker cabinets, white cabinets, medium hardwood floors, wood benchtops, white walls, a side-by-side washer and dryer and brown floor.
Photo of a mid-sized transitional single-wall utility room in Austin with shaker cabinets, white cabinets, medium hardwood floors, wood benchtops, white walls, a side-by-side washer and dryer and brown floor.
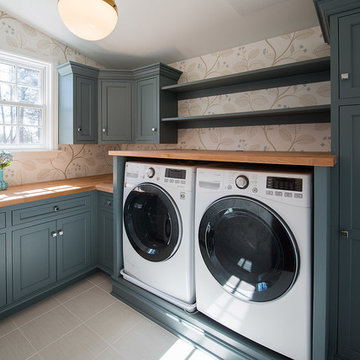
Custom painted cabinets with wallpaper in new laundry room.
Photo of a transitional l-shaped dedicated laundry room in Philadelphia with a drop-in sink, blue cabinets, wood benchtops, multi-coloured walls, porcelain floors, a side-by-side washer and dryer and recessed-panel cabinets.
Photo of a transitional l-shaped dedicated laundry room in Philadelphia with a drop-in sink, blue cabinets, wood benchtops, multi-coloured walls, porcelain floors, a side-by-side washer and dryer and recessed-panel cabinets.

The finished project! The white built-in locker system with a floor to ceiling cabinet for added storage. Black herringbone slate floor, and wood countertop for easy folding.
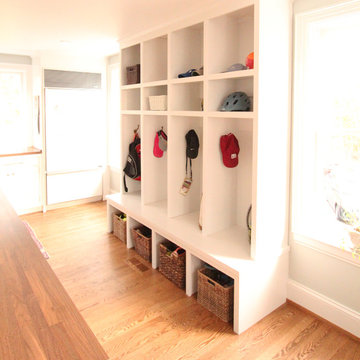
Built in lockers were incorporated into this large mudroom. Each child has a locker and stores their everyday gear there. The baskets below keep shoes tidy.
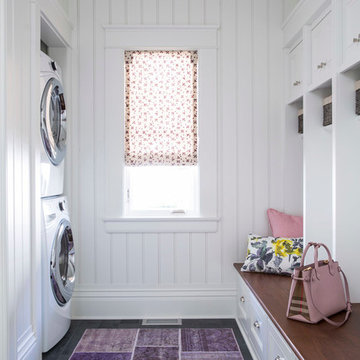
Martha O'Hara Interiors, Interior Design & Photo Styling | Roberts Wygal, Builder | Troy Thies, Photography | Please Note: All “related,” “similar,” and “sponsored” products tagged or listed by Houzz are not actual products pictured. They have not been approved by Martha O’Hara Interiors nor any of the professionals credited. For info about our work: design@oharainteriors.com
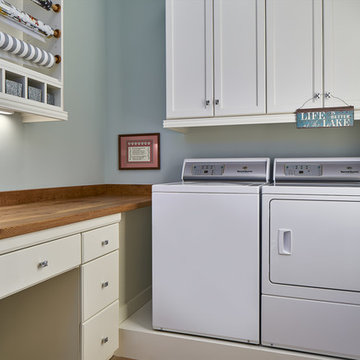
The new laundry room has evolved into a multi use room, as in the combo laundry with craft table and wrapping station we see here. The wrapping station has extra cubicles for storage, helping keep the wooden countertop neat and clean. We also have an undermount white porcelain sink and plenty of cabinet space above the raised washer and dryer.
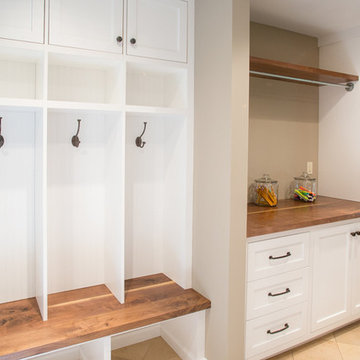
This is an example of a large transitional utility room in Philadelphia with shaker cabinets, white cabinets, wood benchtops, beige walls, ceramic floors and a side-by-side washer and dryer.

Inspiration for a large transitional u-shaped dedicated laundry room in Chicago with an undermount sink, shaker cabinets, blue cabinets, wood benchtops, blue splashback, shiplap splashback, white walls, dark hardwood floors, a side-by-side washer and dryer, brown floor, brown benchtop and wallpaper.

Our client asked for a built in dog bed and a large sink for washing the pup in the mudroom. In addition to the custom cabinetry, we fabricated the solid wood butcher block countertops and the custom designed doors to the hallway!
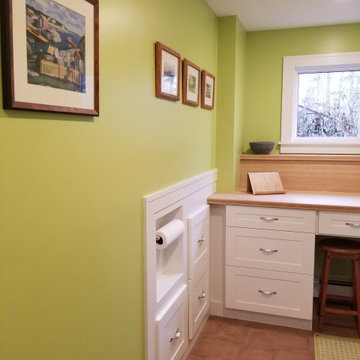
Basement laundry room with custom cabinets and "Terra" tile in the rosso colour line from Marca Corona Ceramiche.
Mid-sized transitional l-shaped dedicated laundry room in Other with an utility sink, white cabinets, wood benchtops, green walls, porcelain floors, a side-by-side washer and dryer, brown floor, brown benchtop and shaker cabinets.
Mid-sized transitional l-shaped dedicated laundry room in Other with an utility sink, white cabinets, wood benchtops, green walls, porcelain floors, a side-by-side washer and dryer, brown floor, brown benchtop and shaker cabinets.
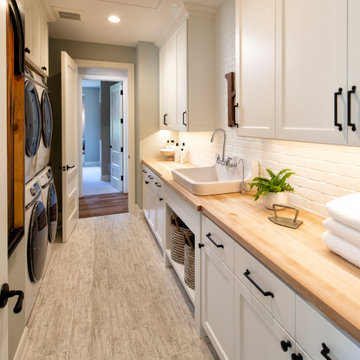
Mid-sized transitional single-wall utility room in Minneapolis with flat-panel cabinets, white cabinets, wood benchtops, white walls, laminate floors, a stacked washer and dryer, grey floor, a farmhouse sink and white benchtop.
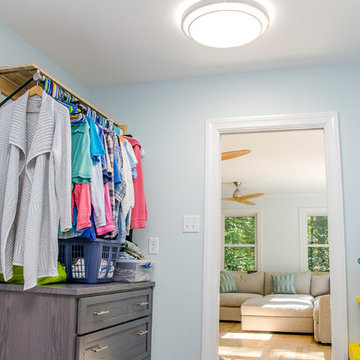
Landry room with side by site washer dryer and a pair of storage cabinets with hanging racks above
Photo of a small transitional galley dedicated laundry room in Richmond with louvered cabinets, grey cabinets, wood benchtops, blue walls, a side-by-side washer and dryer, ceramic floors and beige floor.
Photo of a small transitional galley dedicated laundry room in Richmond with louvered cabinets, grey cabinets, wood benchtops, blue walls, a side-by-side washer and dryer, ceramic floors and beige floor.
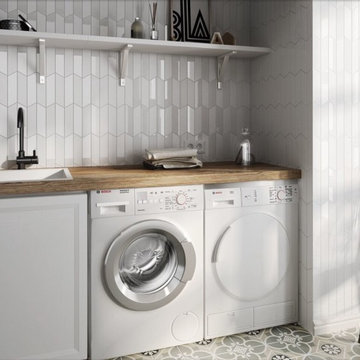
Inspiration for a mid-sized transitional single-wall dedicated laundry room in Sydney with a single-bowl sink, shaker cabinets, white cabinets, wood benchtops, grey walls and a side-by-side washer and dryer.

Photo of a small transitional single-wall utility room in Boston with open cabinets, green cabinets, wood benchtops, white walls, ceramic floors, a stacked washer and dryer and pink floor.
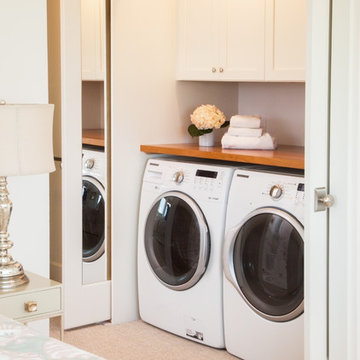
Harry Taylor
This is an example of a small transitional laundry cupboard in Other with shaker cabinets, white cabinets, wood benchtops, white walls, carpet and a side-by-side washer and dryer.
This is an example of a small transitional laundry cupboard in Other with shaker cabinets, white cabinets, wood benchtops, white walls, carpet and a side-by-side washer and dryer.
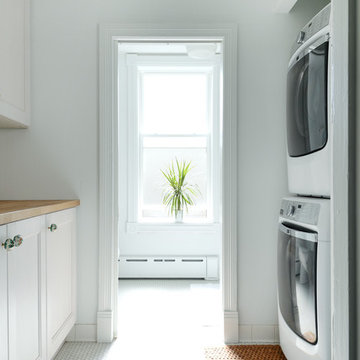
Photo of a mid-sized transitional galley dedicated laundry room in Philadelphia with recessed-panel cabinets, white cabinets, wood benchtops, white walls, porcelain floors, a stacked washer and dryer, white floor and brown benchtop.
Transitional Laundry Room Design Ideas with Wood Benchtops
7