Transitional Laundry Room Design Ideas with Wood Benchtops
Refine by:
Budget
Sort by:Popular Today
41 - 60 of 514 photos
Item 1 of 3
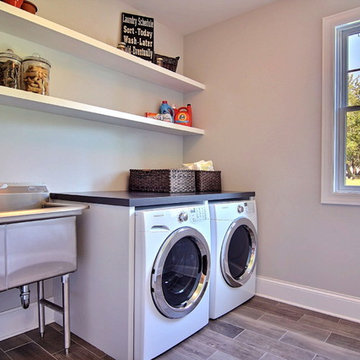
Four Seasons Virtual Tours
Photo of a mid-sized transitional dedicated laundry room in Chicago with an utility sink, wood benchtops, beige walls, ceramic floors and a side-by-side washer and dryer.
Photo of a mid-sized transitional dedicated laundry room in Chicago with an utility sink, wood benchtops, beige walls, ceramic floors and a side-by-side washer and dryer.
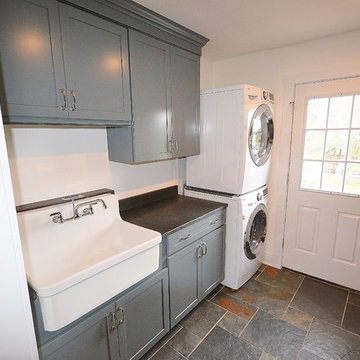
Designed a great mud room/entryway area with Kabinart Cabinetry, Arts and Crafts door style, square flat panel, two piece crown application to the ceiling.
Paint color chosen was Atlantic, with the Onyx Glaze.

Sunny, upper-level laundry room features:
Beautiful Interceramic Union Square glazed ceramic tile floor, in Hudson.
Painted shaker style custom cabinets by Ayr Cabinet Company includes a natural wood top, pull-out ironing board, towel bar and loads of storage.
Two huge fold down drying racks.
Thomas O'Brien Katie Conical Pendant by Visual Comfort & Co.
Kohler Iron/Tones™ undermount porcelain sink in Sea Salt.
Newport Brass Fairfield bridge faucet in flat black.
Artistic Tile Melange matte white, ceramic field tile backsplash.
Tons of right-height folding space.
General contracting by Martin Bros. Contracting, Inc.; Architecture by Helman Sechrist Architecture; Home Design by Maple & White Design; Photography by Marie Kinney Photography. Images are the property of Martin Bros. Contracting, Inc. and may not be used without written permission.
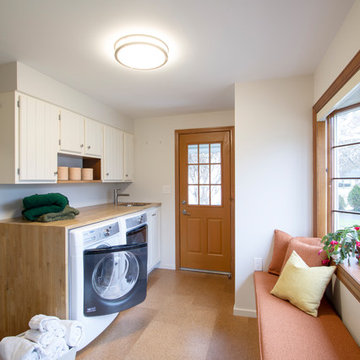
Former Kitchen was converted to new Laundry / Mud room, removing the need for the client to travel to basement for laundry. Bench is perfect place to put shoes on with storage drawer below
Photography by: Jeffrey E Tryon
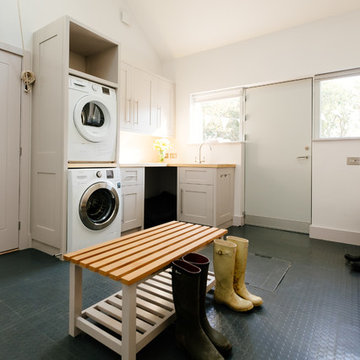
Design ideas for a transitional l-shaped laundry room in Cornwall with a stacked washer and dryer, shaker cabinets, white cabinets, wood benchtops, white walls, linoleum floors and beige benchtop.

Tschida Construction and Pro Design Custom Cabinetry joined us for a 4 season sunroom addition with a basement addition to be finished at a later date. We also included a quick laundry/garage entry update with a custom made locker unit and barn door. We incorporated dark stained beams in the vaulted ceiling to match the elements in the barn door and locker wood bench top. We were able to re-use the slider door and reassemble their deck to the addition to save a ton of money.
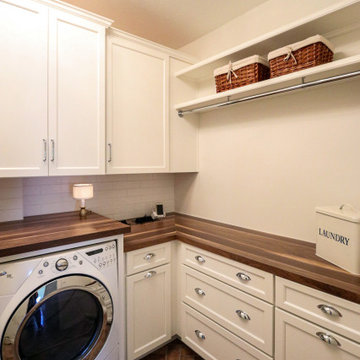
We updated this laundry room by installing Medallion Silverline Jackson Flat Panel cabinets in white icing color. The countertops are a custom Natural Black Walnut wood top with a Mockett charging station and a Porter single basin farmhouse sink and Moen Arbor high arc faucet. The backsplash is Ice White Wow Subway Tile. The floor is Durango Tumbled tile.
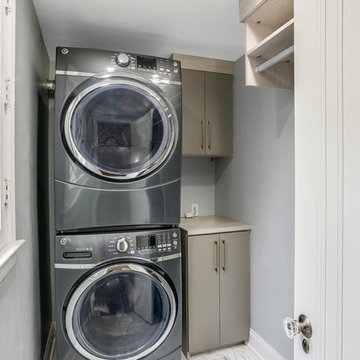
Photo of a small transitional single-wall dedicated laundry room in Detroit with flat-panel cabinets, grey cabinets, wood benchtops, grey walls, marble floors, a stacked washer and dryer, white floor and grey benchtop.
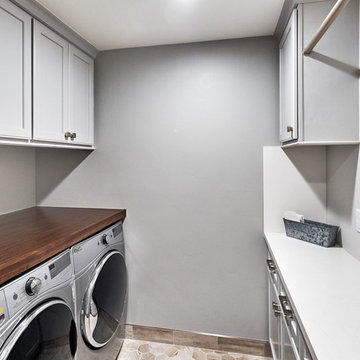
Mark Pinkerton - Vi360
Design ideas for a small transitional galley dedicated laundry room in San Francisco with grey cabinets, grey walls, porcelain floors, a side-by-side washer and dryer, grey floor, recessed-panel cabinets and wood benchtops.
Design ideas for a small transitional galley dedicated laundry room in San Francisco with grey cabinets, grey walls, porcelain floors, a side-by-side washer and dryer, grey floor, recessed-panel cabinets and wood benchtops.
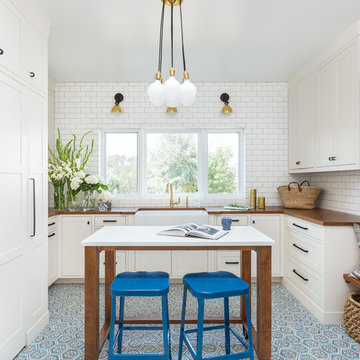
photo credit: Haris Kenjar
Inspiration for a transitional u-shaped laundry room in Albuquerque with a farmhouse sink, white cabinets, wood benchtops, white walls, terra-cotta floors, a concealed washer and dryer, blue floor and shaker cabinets.
Inspiration for a transitional u-shaped laundry room in Albuquerque with a farmhouse sink, white cabinets, wood benchtops, white walls, terra-cotta floors, a concealed washer and dryer, blue floor and shaker cabinets.
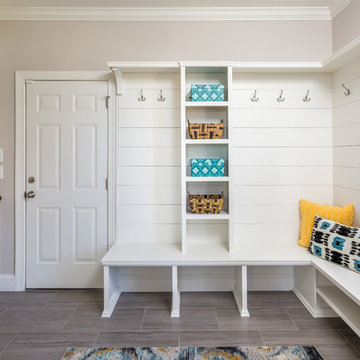
This project consisted of stripping everything to the studs and removing walls on half of the first floor and replacing with custom finishes creating an open concept with zoned living areas.
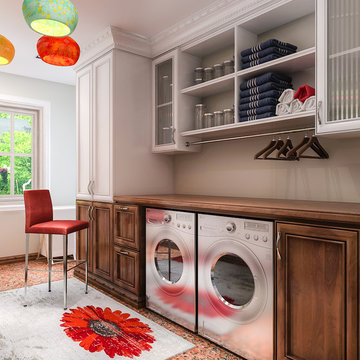
Inspiration for a mid-sized transitional single-wall utility room in Los Angeles with wood benchtops, linoleum floors, a side-by-side washer and dryer, orange floor, recessed-panel cabinets, dark wood cabinets and grey walls.

Breathtaking new kitchen with complete redesign and custom finishes throughout entire home. Expanded footprint to introduce a new private owners entry with custom mud room and dedicated laundry room. One of our favorite spaces!

Large transitional u-shaped dedicated laundry room in Chicago with an undermount sink, shaker cabinets, blue cabinets, wood benchtops, blue splashback, shiplap splashback, white walls, dark hardwood floors, a side-by-side washer and dryer, brown floor, brown benchtop and wallpaper.
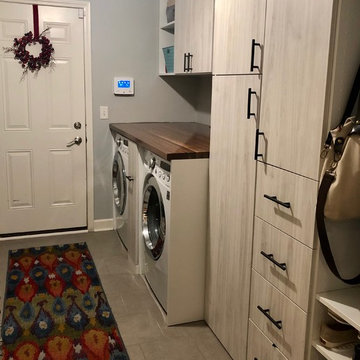
Multi-Functional and beautiful Laundry/Mudroom. Laundry folding space above the washer/drier with pull out storage in between. Storage for cleaning and other items above the washer/drier. Functional space for vacuum, mops/brooms adjacent to the laundry. Storage for Hats, Gloves, Scarves, bags in the drawers and cabinets. Finally, a space for parents with hooks and space for shoes and coats.
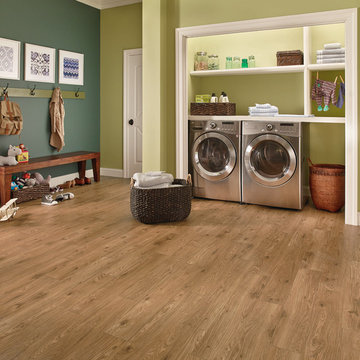
Inspiration for a small transitional single-wall laundry cupboard in Orlando with open cabinets, white cabinets, wood benchtops, green walls, light hardwood floors and a side-by-side washer and dryer.
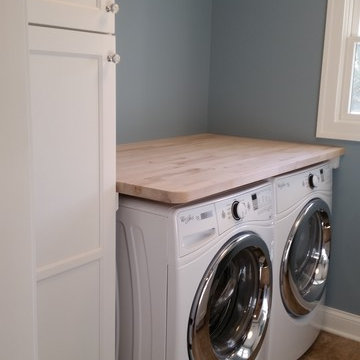
Design ideas for a small transitional single-wall laundry cupboard in Chicago with recessed-panel cabinets, white cabinets, wood benchtops, grey walls, ceramic floors, a side-by-side washer and dryer, brown floor and beige benchtop.
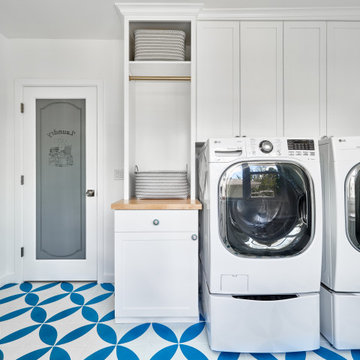
Design ideas for a mid-sized transitional single-wall dedicated laundry room in Portland with recessed-panel cabinets, white cabinets, wood benchtops, white walls, ceramic floors, a side-by-side washer and dryer, multi-coloured floor and beige benchtop.

Utility connecting to the kitchen with plum walls and ceiling, wooden worktop, belfast sink and copper accents. Mustard yellow gingham curtains hide the utilities.
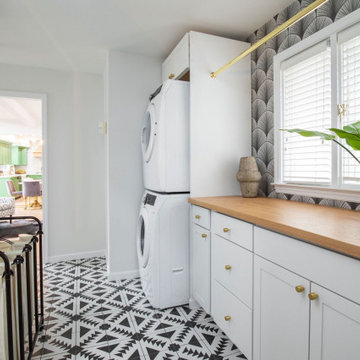
Design ideas for a mid-sized transitional galley dedicated laundry room in Indianapolis with shaker cabinets, white cabinets, wood benchtops, black splashback, window splashback, white walls, ceramic floors, a stacked washer and dryer, black floor, brown benchtop and wallpaper.
Transitional Laundry Room Design Ideas with Wood Benchtops
3