Stacked Stone Transitional Living Design Ideas
Refine by:
Budget
Sort by:Popular Today
221 - 240 of 916 photos
Item 1 of 3
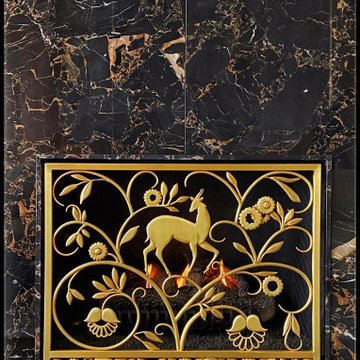
Edgar Brandt was a legendary French Ferrionier/ Craftsman who's work is highly collectable,
often sold via Christies ,Sotheby's & other Auction houses.
These clients own a number of significant Art-Deco Metal & Glass objects.
I'm honored to have my work- live amongst their collection of classics.
I created this hand-forged Custom Fireplace Grill
based on the opening of the clients Fireplace Box
+ their desire to have it be "brass" toned as well as an emulation of Edgar Brandt's craftsmanship.
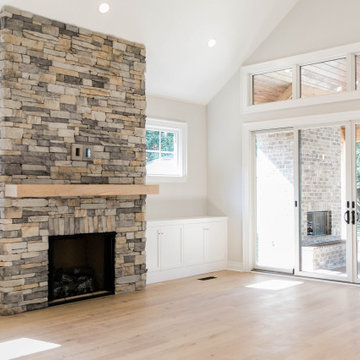
Design ideas for a large transitional open concept living room in Other with beige walls, light hardwood floors, a standard fireplace, a wall-mounted tv, beige floor and vaulted.
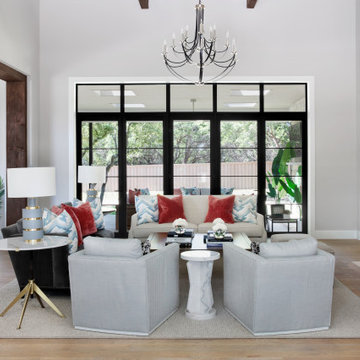
Martha O'Hara Interiors, Interior Design & Photo Styling | Olson Defendorf Custom Homes, Builder | Cornerstone Architects, Architect | Cate Black, Photography
Please Note: All “related,” “similar,” and “sponsored” products tagged or listed by Houzz are not actual products pictured. They have not been approved by Martha O’Hara Interiors nor any of the professionals credited. For information about our work, please contact design@oharainteriors.com.
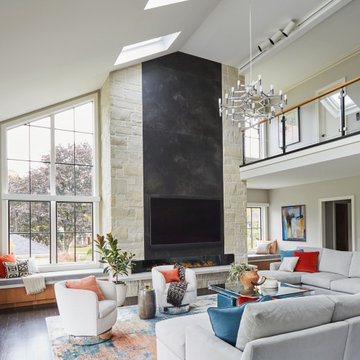
A two story family room with an overlooking balcony is anchored by a grand fireplace facade and contemporary chrome chandelier from Lightology. Stonework from floor to ceiling flanking a large format porcelain slabs that have a slight "rolled steel" texture to them creates a striking focal point. Swivel chairs, a spacious sectional provide and built-in window seats provide ample seating for a big family. Design by Two Hands Interiors. View more of this home on our website.
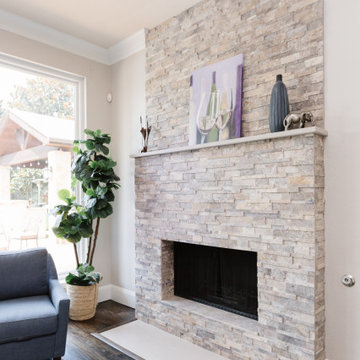
Photo of a mid-sized transitional open concept living room in Dallas with dark hardwood floors and a standard fireplace.
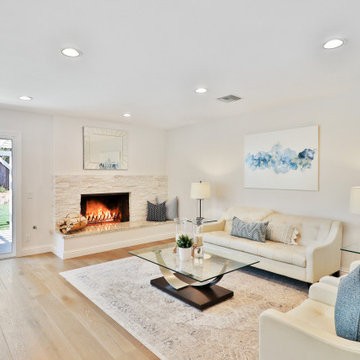
Photo of a mid-sized transitional enclosed family room in Los Angeles with grey walls, light hardwood floors, a standard fireplace, a wall-mounted tv and beige floor.
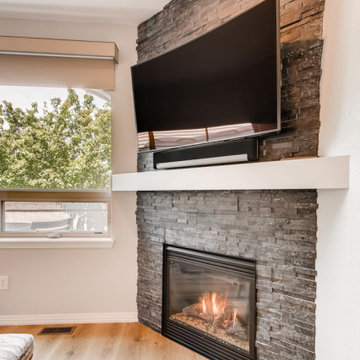
Custom Stacked Stone Fireplace
Photo of a mid-sized transitional open concept family room in Denver with grey walls, laminate floors, a standard fireplace, a wall-mounted tv and beige floor.
Photo of a mid-sized transitional open concept family room in Denver with grey walls, laminate floors, a standard fireplace, a wall-mounted tv and beige floor.
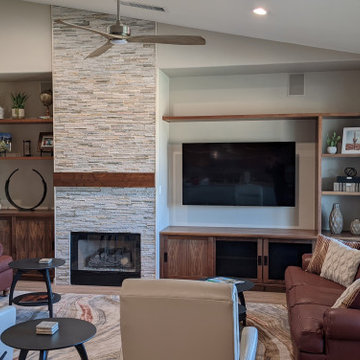
Design ideas for a mid-sized transitional open concept family room in Phoenix with beige walls, porcelain floors, a standard fireplace, a wall-mounted tv and beige floor.
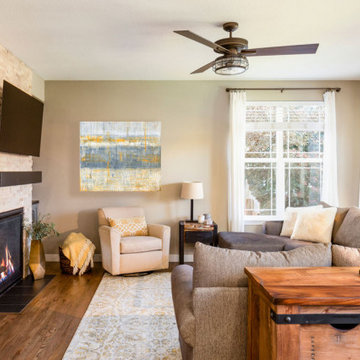
Our clients were looking to make this home their forever home and to create a warm and welcoming space that the whole family would enjoy returning to every day. One of our primary goals in this project was to change how our clients moved through their home. We tossed aside the existing walls that blocked off the kitchen and introduced a butler’s pantry to connect the kitchen directly to the dining room. Contrast is king in this home, and we utilized a variety of light and dark finishes to create distinctive layers and lean into opportunities for accents. To tie the space in this home together, we introduced warm hardwood flooring throughout the main level and selected a soft grey paint as our primary wall color.
Kitchen- The heart of this home is most definitely the kitchen! We erased every trace of the original builder kitchen and created a space that welcomes one and all. The glorious island, with its light cabinetry and dramatic quartz countertop, provides the perfect gathering place for morning coffee and baking sessions. At the perimeter of the kitchen, we selected a handsome grey finish with a brushed linen effect for an extra touch of texture that ties in with the high variation backsplash tile giving us a softened handmade feel. Black metal accents from the hardware to the light fixtures unite the kitchen with the rest of the home.
Butler’s Pantry- The Butler’s Pantry quickly became one of our favorite spaces in this home! We had fun with the backsplash tile patten (utilizing the same tile we highlighted in the kitchen but installed in a herringbone pattern). Continuing the warm tones through this space with the butcher block counter and open shelving, it works to unite the front and back of the house. Plus, this space is home to the kegerator with custom family tap handles!
Mud Room- We wanted to make sure we gave this busy family a landing place for all their belongings. With plenty of cabinetry storage, a sweet built-in bench, and hooks galore there’s no more jockeying to find a home for coats.
Fireplace- A double-sided fireplace means double the opportunity for a dramatic focal point! On the living room side (the tv-free grown-up zone) we utilized reclaimed wooden planks to add layers of texture and bring in more cozy warm vibes. On the family room side (aka the tv room) we mixed it up with a travertine ledger stone that ties in with the warm tones of the kitchen island.
Staircase- The standard builder handrail was just not going to do it anymore! So, we leveled up designed a custom steel & wood railing for this home with a dark finish that allows it to contrast beautifully against the walls and tie in with the dark accent finishes throughout the home.
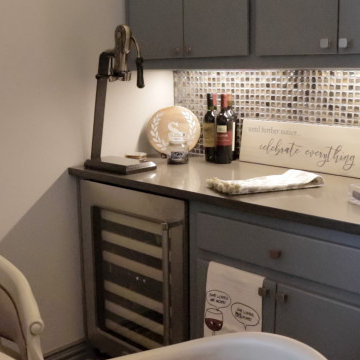
This media and game room in Southlake was a complete remodel and turned out stunning! Custom cabinetry was built out to flank the stacked stone feature wall, with a built in fireplace and state of the art flat screen TV. Wet bar cabinetry was added with iridescent glass mosaic backsplash and quartz countertops. Plush high end Kane carpet was installed in both rooms. In the movie room, a riser was built with bar top seating. The stunning focal point is the hand painted starry sky mural painted by local artist with glow in the dark paint and color changing LED lighting. Top of the line audio and AV equipment with surround sound was installed. Custom leather reclining seats and matching bar stools finish the room off comfortably and beg for you to cozy up and stay awhile.
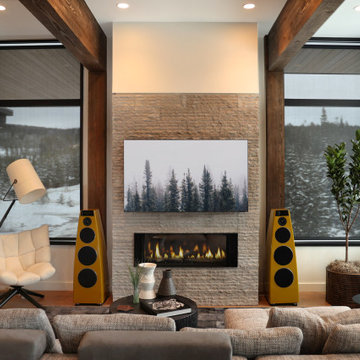
The views from this Big Sky home are captivating! Before the shovels were in the ground, we just knew that blurring the palette between the inside and outside was the key to creating a harmonious living experience.
“Thoughtfully merging technology with design, we worked closely with the design and creative community to compose a unified space that both inspires and functions without distracting from the remarkable location and gorgeous architecture. Our goal was to elevate the space aesthetically and sonically. I think we accomplished that and then some.” – Stephanie Gilboy, SAV Digital Environments
From the elegant integrated technology, to the furnishings, area rugs, and original art, this project couldn’t have turned out any better. And can we just say, the custom Meridian Speakers are absolutely marvelous! They truly function as an anchor in the space aesthetically while delivering an exceptional listening experience.
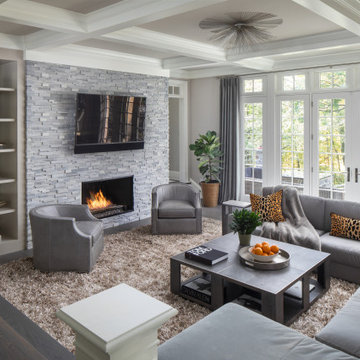
Transitional open concept living room in Philadelphia with grey walls, dark hardwood floors, a standard fireplace, a wall-mounted tv, brown floor and coffered.
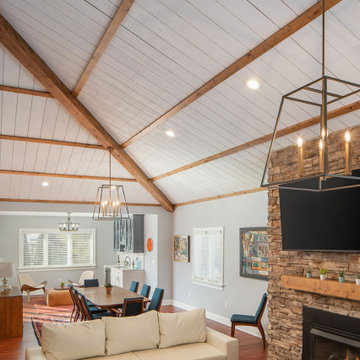
Shiplap vaulted ceiling with exposed wood beams
Design ideas for a large transitional open concept family room in Columbus with grey walls, medium hardwood floors, a standard fireplace, a wall-mounted tv, brown floor and exposed beam.
Design ideas for a large transitional open concept family room in Columbus with grey walls, medium hardwood floors, a standard fireplace, a wall-mounted tv, brown floor and exposed beam.
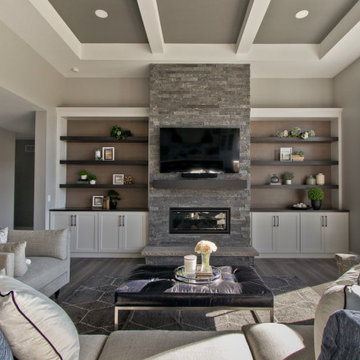
Luxury Vinyl Floors by Shaw, Tenacious HD in Cavern
This is an example of a transitional formal open concept living room in Other with beige walls, vinyl floors, a standard fireplace, a wall-mounted tv, brown floor and coffered.
This is an example of a transitional formal open concept living room in Other with beige walls, vinyl floors, a standard fireplace, a wall-mounted tv, brown floor and coffered.
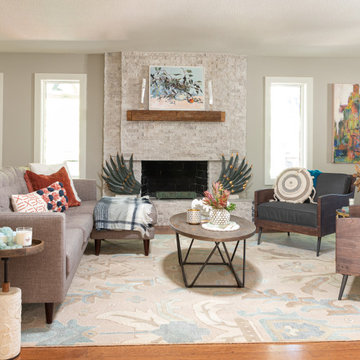
Transitional open concept living room in Kansas City with grey walls, medium hardwood floors, a standard fireplace, no tv and brown floor.
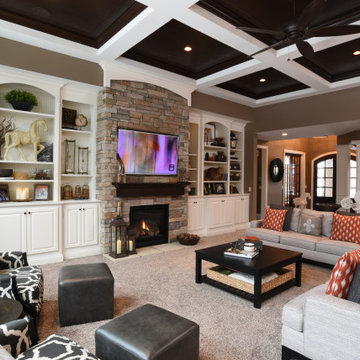
Daniel Feldkamp / Visual Edge Imaging
Design ideas for a large transitional open concept living room in New York with beige walls, carpet, a standard fireplace, a wall-mounted tv, beige floor and coffered.
Design ideas for a large transitional open concept living room in New York with beige walls, carpet, a standard fireplace, a wall-mounted tv, beige floor and coffered.
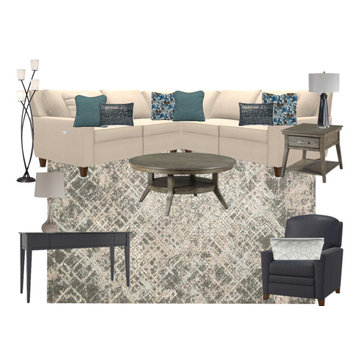
This is an example of a mid-sized transitional open concept living room in Phoenix with white walls, medium hardwood floors, a standard fireplace, a wall-mounted tv, brown floor and exposed beam.
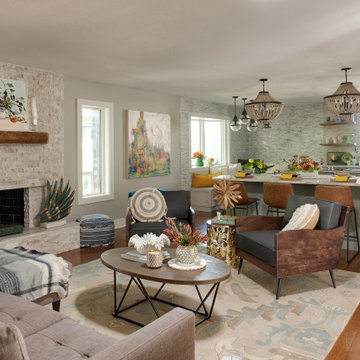
Inspiration for a transitional open concept living room in Kansas City with grey walls, medium hardwood floors, a standard fireplace, no tv and brown floor.
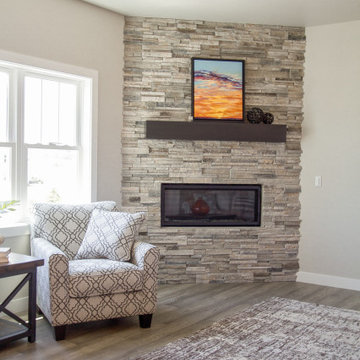
If you love what you see and would like to know more about the manufacturer/color/style of a Floor & Home product used in this project, submit a product inquiry request here: bit.ly/_ProductInquiry
Floor & Home products supplied by Coyle Carpet One- Madison, WI - Products Supplied Include: White Oak Hardwood Floors, Tradewinds Carpet, White Oak Hardwood Floors, Kitchen Backsplash Tile, Masterbath Tile, Carpet Tile, Fireplace Stone, Bathroom Tile, Laundry Room, Entryway Tile, Powder Room Tile, Rubber Gym Floor
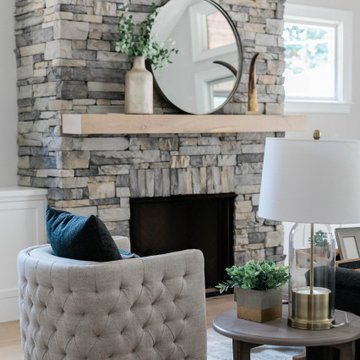
This is an example of a large transitional open concept living room in Other with beige walls, light hardwood floors, a standard fireplace, beige floor and vaulted.
Stacked Stone Transitional Living Design Ideas
12



