Stacked Stone Transitional Living Design Ideas
Refine by:
Budget
Sort by:Popular Today
161 - 180 of 915 photos
Item 1 of 3
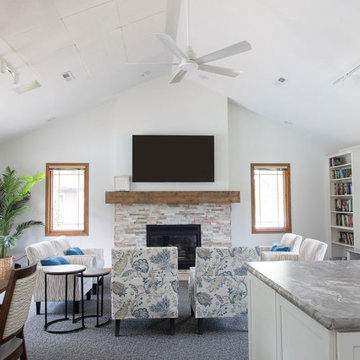
Sweeney removed the header that divided the dining room/seating area and painted the wood ceiling thereby opening up the space and visually connecting the spaces into one.
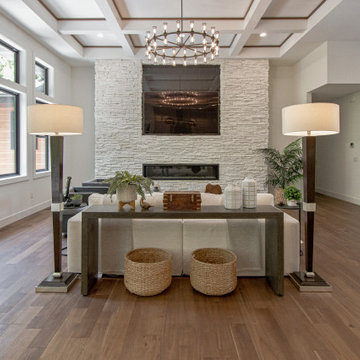
Great Room hardwood floors by Mannington, Bengal Bay in color Saffron.
Photo of a transitional formal open concept living room in Other with white walls, medium hardwood floors, a ribbon fireplace, a wall-mounted tv, brown floor and coffered.
Photo of a transitional formal open concept living room in Other with white walls, medium hardwood floors, a ribbon fireplace, a wall-mounted tv, brown floor and coffered.
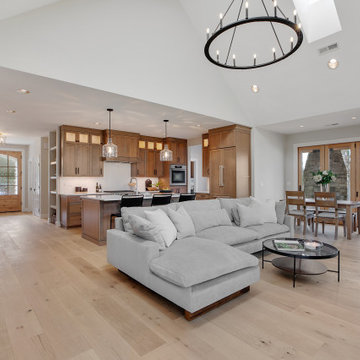
The main level of this custom home has an open-concept floor plan perfect for relaxation and entertainment. Enjoy the convenience of having the kitchen, dining, and living areas in one cohesive, inviting space.
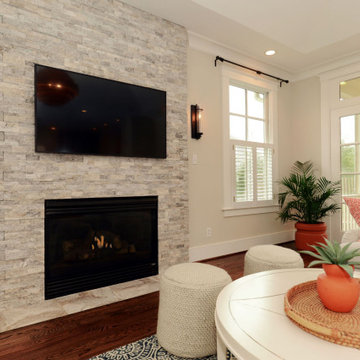
Mid-sized transitional open concept family room in DC Metro with beige walls, carpet, a standard fireplace, a wall-mounted tv, brown floor and recessed.
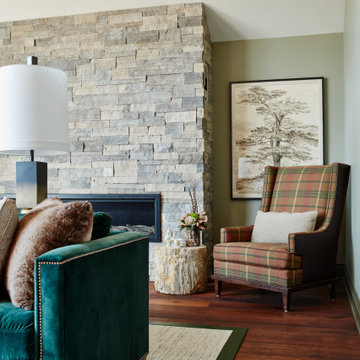
Rustic yet refined, this modern country retreat blends old and new in masterful ways, creating a fresh yet timeless experience. The structured, austere exterior gives way to an inviting interior. The palette of subdued greens, sunny yellows, and watery blues draws inspiration from nature. Whether in the upholstery or on the walls, trailing blooms lend a note of softness throughout. The dark teal kitchen receives an injection of light from a thoughtfully-appointed skylight; a dining room with vaulted ceilings and bead board walls add a rustic feel. The wall treatment continues through the main floor to the living room, highlighted by a large and inviting limestone fireplace that gives the relaxed room a note of grandeur. Turquoise subway tiles elevate the laundry room from utilitarian to charming. Flanked by large windows, the home is abound with natural vistas. Antlers, antique framed mirrors and plaid trim accentuates the high ceilings. Hand scraped wood flooring from Schotten & Hansen line the wide corridors and provide the ideal space for lounging.
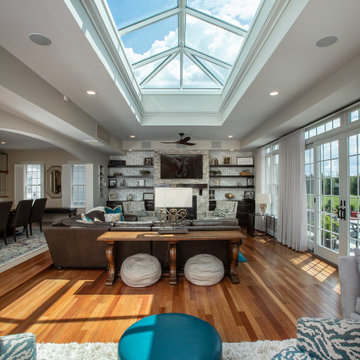
A Four Season Sunroom
Photo of a large transitional sunroom in Other with medium hardwood floors, a standard fireplace and a skylight.
Photo of a large transitional sunroom in Other with medium hardwood floors, a standard fireplace and a skylight.
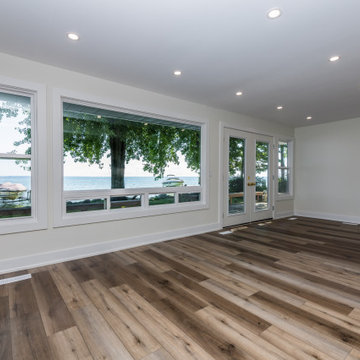
Design ideas for a transitional open concept living room in Toronto with white walls, vinyl floors, a standard fireplace and brown floor.
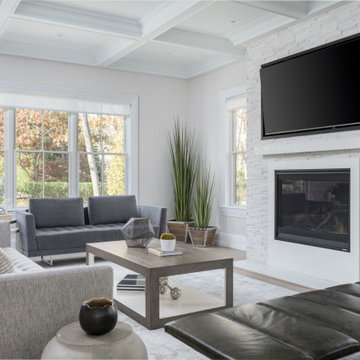
Photo of a transitional open concept family room in New York with light hardwood floors, a standard fireplace, a wall-mounted tv, coffered and wallpaper.
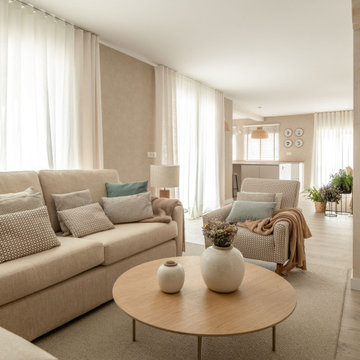
Design ideas for a large transitional open concept living room in Other with a library, beige walls, laminate floors, a standard fireplace, a built-in media wall and wallpaper.
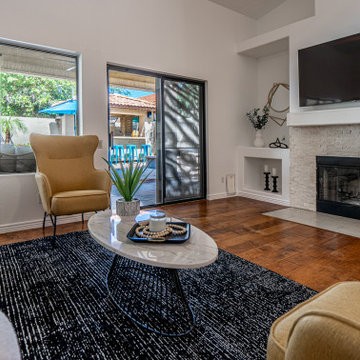
This is an example of a large transitional open concept family room in Phoenix with white walls, medium hardwood floors, a standard fireplace, a wall-mounted tv and brown floor.
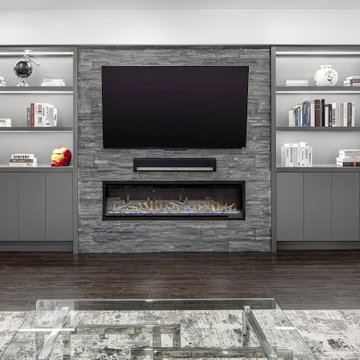
-Modern living room with built-in bookcase and stone feature wall
-Graytone modern living room with custom LED bookcase and stone fireplace feature wall
-A neutral gray modern living room with a custom built-in bookcase with LED lighting and stacked stone fireplace feature wall in Aurora Ontario
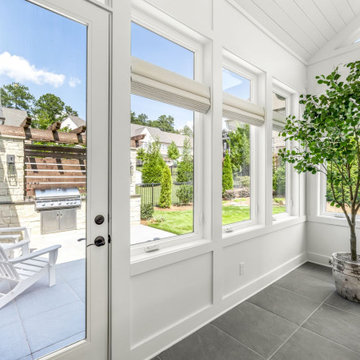
Just outside the new sunroom addition is a timeless Bluestone paver patio with an outdoor kitchen and comfortable seating area. The limestone veneer outdoor kitchen features a Black Pearl honed granite countertop and houses a stainless-steel built-in grill with double access storage doors. A custom cedar pergola shades the outdoor kitchen island and sits atop a pair of matching limestone veneer columns with a privacy louvered cedar slat screen wall.
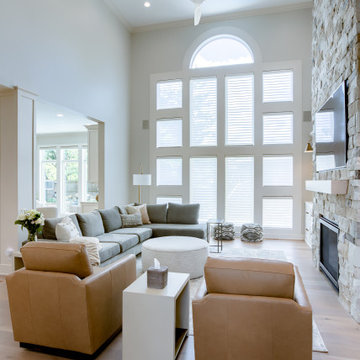
Photo of a transitional open concept living room in Other with light hardwood floors, a wall-mounted tv, beige floor and vaulted.

Inspiration for a large transitional open concept family room in Vancouver with grey walls, medium hardwood floors, a wall-mounted tv, brown floor and a ribbon fireplace.
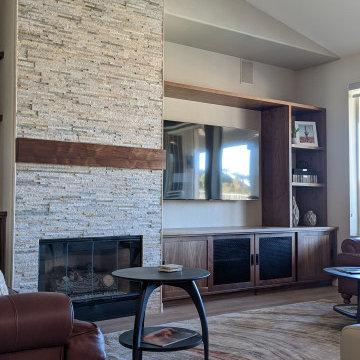
Mid-sized transitional open concept family room in Phoenix with beige walls, porcelain floors, a standard fireplace, a wall-mounted tv and beige floor.
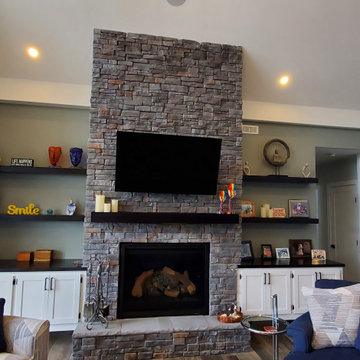
stone fireplace surround, gas fireplace, floating mantle, large hearth
Photo of a mid-sized transitional open concept family room in Other with grey walls, ceramic floors, a standard fireplace, a wall-mounted tv, grey floor and vaulted.
Photo of a mid-sized transitional open concept family room in Other with grey walls, ceramic floors, a standard fireplace, a wall-mounted tv, grey floor and vaulted.
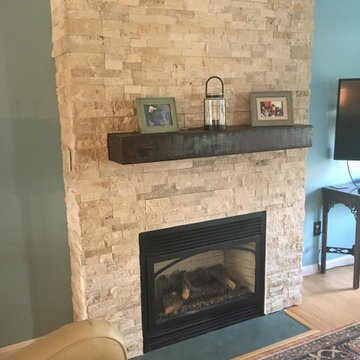
Small transitional enclosed family room in Baltimore with blue walls, medium hardwood floors, a standard fireplace and a freestanding tv.
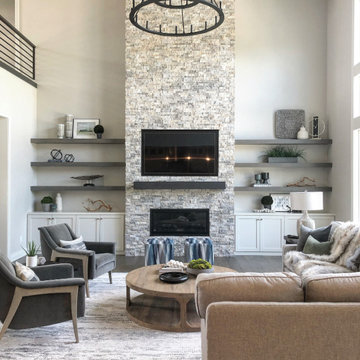
This is an example of a large transitional loft-style living room in Other with grey walls, dark hardwood floors, a standard fireplace, grey floor and exposed beam.
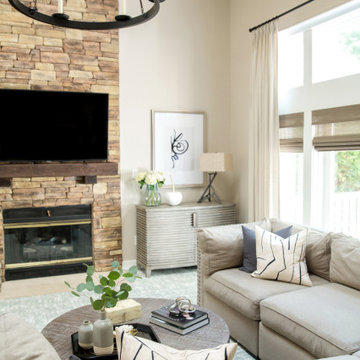
Transitional family room in Baltimore with beige walls, carpet, a wall-mounted tv, blue floor and vaulted.
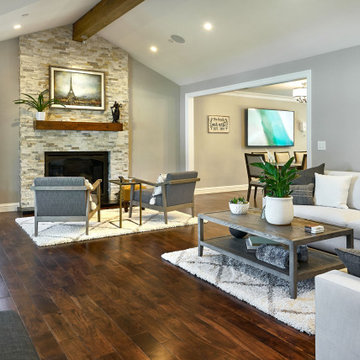
This is an example of a large transitional open concept family room in San Francisco with grey walls, dark hardwood floors, a standard fireplace, brown floor and exposed beam.
Stacked Stone Transitional Living Design Ideas
9



