All Fireplace Surrounds Transitional Living Design Ideas
Refine by:
Budget
Sort by:Popular Today
1 - 20 of 64,225 photos
Item 1 of 3

Inspiration for a transitional living room in Melbourne with white walls, medium hardwood floors, a standard fireplace, a metal fireplace surround, no tv and brown floor.

Contemporary living room
Large transitional enclosed living room in Sydney with white walls, light hardwood floors, a two-sided fireplace, a wood fireplace surround, brown floor and wallpaper.
Large transitional enclosed living room in Sydney with white walls, light hardwood floors, a two-sided fireplace, a wood fireplace surround, brown floor and wallpaper.

Tones of olive green and brass accents add warmth to this timeless space.
Photo of a mid-sized transitional open concept living room in Perth with porcelain floors, a standard fireplace, a plaster fireplace surround, no tv, beige floor, decorative wall panelling and white walls.
Photo of a mid-sized transitional open concept living room in Perth with porcelain floors, a standard fireplace, a plaster fireplace surround, no tv, beige floor, decorative wall panelling and white walls.

Design ideas for a large transitional open concept living room in Sydney with dark hardwood floors, a standard fireplace, a wood fireplace surround, no tv, brown floor and coffered.
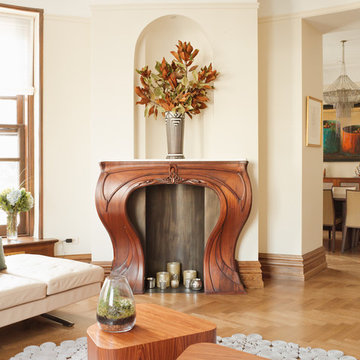
Matthew Arnold Photography
Inspiration for a mid-sized transitional formal open concept living room in New York with beige walls, medium hardwood floors, a standard fireplace, a wood fireplace surround and no tv.
Inspiration for a mid-sized transitional formal open concept living room in New York with beige walls, medium hardwood floors, a standard fireplace, a wood fireplace surround and no tv.
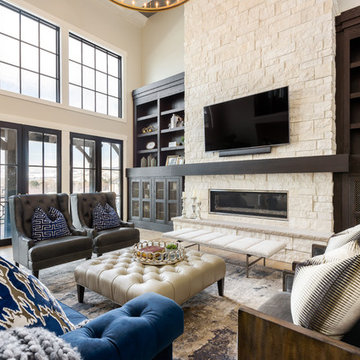
FX Home Tours
Interior Design: Osmond Design
Photo of a large transitional open concept family room in Salt Lake City with beige walls, light hardwood floors, a stone fireplace surround, a wall-mounted tv, a ribbon fireplace and brown floor.
Photo of a large transitional open concept family room in Salt Lake City with beige walls, light hardwood floors, a stone fireplace surround, a wall-mounted tv, a ribbon fireplace and brown floor.

Martha O'Hara Interiors, Interior Design & Photo Styling | Ron McHam Homes, Builder | Jason Jones, Photography
Please Note: All “related,” “similar,” and “sponsored” products tagged or listed by Houzz are not actual products pictured. They have not been approved by Martha O’Hara Interiors nor any of the professionals credited. For information about our work, please contact design@oharainteriors.com.
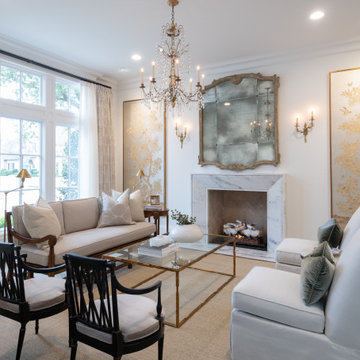
Inspiration for a transitional formal enclosed living room in Dallas with carpet, a standard fireplace, a stone fireplace surround, no tv and beige floor.
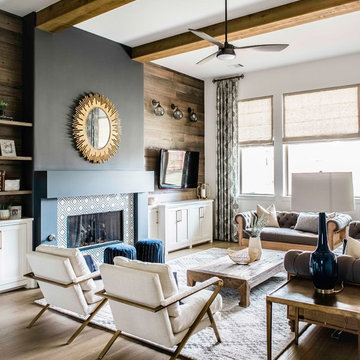
Our Austin design studio gave this living room a bright and modern refresh.
Project designed by Sara Barney’s Austin interior design studio BANDD DESIGN. They serve the entire Austin area and its surrounding towns, with an emphasis on Round Rock, Lake Travis, West Lake Hills, and Tarrytown.
For more about BANDD DESIGN, click here: https://bandddesign.com/
To learn more about this project, click here: https://bandddesign.com/living-room-refresh/
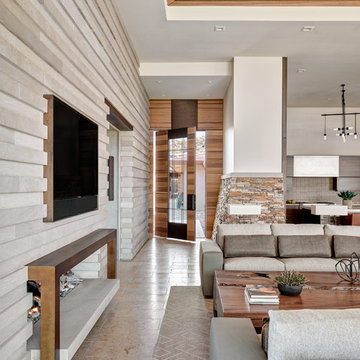
Located near the base of Scottsdale landmark Pinnacle Peak, the Desert Prairie is surrounded by distant peaks as well as boulder conservation easements. This 30,710 square foot site was unique in terrain and shape and was in close proximity to adjacent properties. These unique challenges initiated a truly unique piece of architecture.
Planning of this residence was very complex as it weaved among the boulders. The owners were agnostic regarding style, yet wanted a warm palate with clean lines. The arrival point of the design journey was a desert interpretation of a prairie-styled home. The materials meet the surrounding desert with great harmony. Copper, undulating limestone, and Madre Perla quartzite all blend into a low-slung and highly protected home.
Located in Estancia Golf Club, the 5,325 square foot (conditioned) residence has been featured in Luxe Interiors + Design’s September/October 2018 issue. Additionally, the home has received numerous design awards.
Desert Prairie // Project Details
Architecture: Drewett Works
Builder: Argue Custom Homes
Interior Design: Lindsey Schultz Design
Interior Furnishings: Ownby Design
Landscape Architect: Greey|Pickett
Photography: Werner Segarra
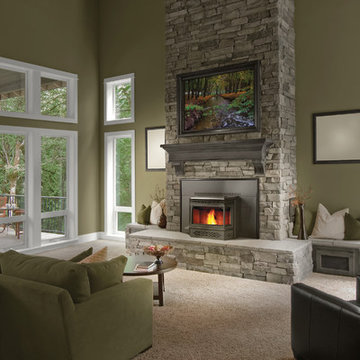
Inspiration for a large transitional formal open concept living room in Other with brown walls, carpet, a standard fireplace, a stone fireplace surround, no tv and beige floor.
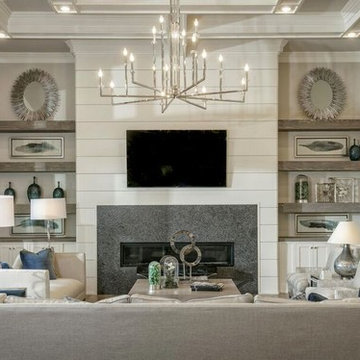
Inspiration for a mid-sized transitional enclosed living room in Austin with grey walls, medium hardwood floors, a ribbon fireplace, a stone fireplace surround, a wall-mounted tv and brown floor.

The large oval coffee table is made from a high-gloss, cloudy-brown vellum. The puffy, nimbus-like shapes have an ephemeral quality, as if they could evaporate at any moment.
By contrast, two angular lounge chairs have been upholstered in a fabric of equally striking angles.
Richly embroidered curtains mix matte and metallic yarns that play the light beautifully.
These things, combined with the densely textured wallpaper, create a room full of varied surfaces, shapes and patterns.

Design ideas for a large transitional open concept family room in Phoenix with a game room, white walls, light hardwood floors, a standard fireplace, a stone fireplace surround, a wall-mounted tv, beige floor, coffered and panelled walls.

Pineapple House helped build and decorate this fabulous Atlanta River Club home in less than a year. It won the GOLD for Design Excellence by ASID and the project was named BEST of SHOW.

Transitional formal open concept living room in New York with white walls, dark hardwood floors, a standard fireplace, a tile fireplace surround, no tv and brown floor.

blue subway tile, console table, gas fireplace, moroccan rug, round upholstered ottoman, sectional sofa, swivel chair, tufted ottoman, tv over fireplace, white fireplace mantel, white trim
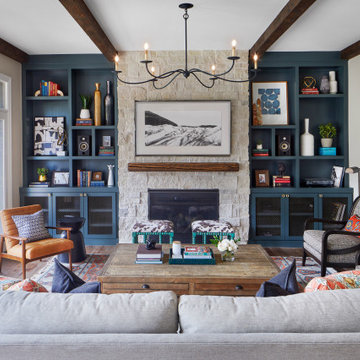
Eclectic & Transitional Home, Family Room, Photography by Susie Brenner
Photo of a large transitional open concept living room in Denver with grey walls, medium hardwood floors, a standard fireplace, a stone fireplace surround, a wall-mounted tv and brown floor.
Photo of a large transitional open concept living room in Denver with grey walls, medium hardwood floors, a standard fireplace, a stone fireplace surround, a wall-mounted tv and brown floor.

Photo of a small transitional enclosed living room in London with a library, blue walls, medium hardwood floors, a standard fireplace, a plaster fireplace surround and brown floor.
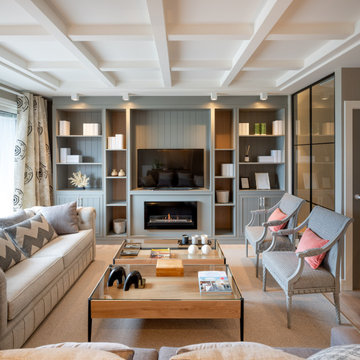
Reforma integral Sube Interiorismo www.subeinteriorismo.com
Biderbost Photo
Photo of a large transitional open concept family room in Bilbao with a library, grey walls, laminate floors, a ribbon fireplace, a metal fireplace surround, a built-in media wall, brown floor, coffered and wallpaper.
Photo of a large transitional open concept family room in Bilbao with a library, grey walls, laminate floors, a ribbon fireplace, a metal fireplace surround, a built-in media wall, brown floor, coffered and wallpaper.
All Fireplace Surrounds Transitional Living Design Ideas
1



