All Fireplace Surrounds Traditional Living Design Ideas
Refine by:
Budget
Sort by:Popular Today
1 - 20 of 55,408 photos
Item 1 of 3

A view from the dinning room through to the formal lounge
Traditional open concept living room in Sydney with white walls, dark hardwood floors, a stone fireplace surround and black floor.
Traditional open concept living room in Sydney with white walls, dark hardwood floors, a stone fireplace surround and black floor.

Formal Living Dining with french oak parquetry and Marie Antoinette floor style reflected on the ceiling coffers, and a hand crafted travertine fire place mantel
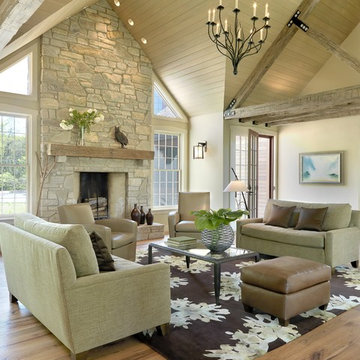
This wood ceiling needed something to tone down the grain in the planks. We were able to create a wash that did exactly that.
The floors (reclaimed red oak from a pre-Civil War barn) needed to have their different colors highlighted, not homogenized. Instead of staining the floor, we used a tung oil and beeswax finish that was hand buffed.
Our clients wanted to have reclaimed wood beams in their ceiling, but could not use true old beams as they would not be sturdy enough to support the roof. We took their fresh- cut fir beams and used synthetic plasters, paints, and glazes to give them an authentic aged look.
Taken by Alise O'Brien (aliseobrienphotography.com)
Interior Designer: Emily Castle (emilycastle.com)
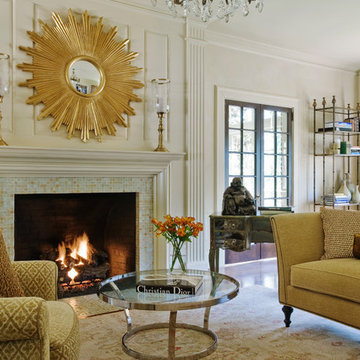
Silk draperies and Roman shades set off this living room’s windows, set in a palette of gold, copper and neutrals. The room features a 1940s French mirrored desk, traditional upholstery, a mid-century cocktail table, metal étagère, Oushak rug and gold sunburst mirror over the fireplace, accented by brass hurricanes and surrounded by glass tile.
Cream wood paneling, French doors and an antique French brass and crystal chandelier circa the 1880s accent the dark walnut stained flooring.
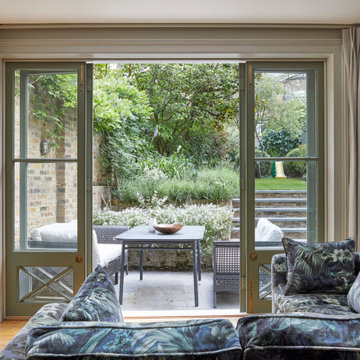
Inspiration for a mid-sized traditional open concept living room in London with green walls, dark hardwood floors, a standard fireplace, a stone fireplace surround and brown floor.
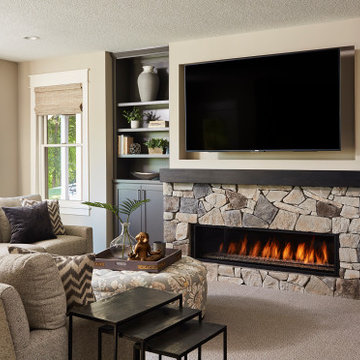
New linear fireplace and media wall with custom cabinets
Inspiration for a large traditional living room in Minneapolis with grey walls, carpet, a ribbon fireplace, a stone fireplace surround and grey floor.
Inspiration for a large traditional living room in Minneapolis with grey walls, carpet, a ribbon fireplace, a stone fireplace surround and grey floor.
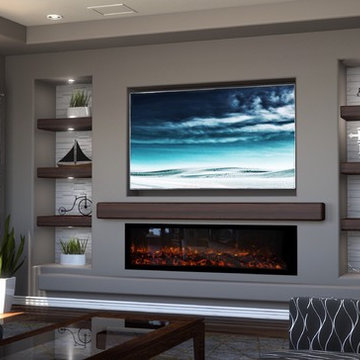
DAGR Design creates walls that reflect your design style, whether you like off center, creative design or prefer the calming feeling of this symmetrical wall. Warm up a grey space with textures like wood shelves and panel stone. Add a pop of color or pattern to create interest. image credits DAGR Design
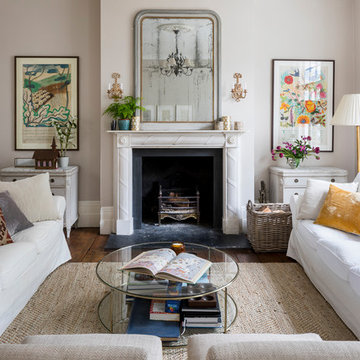
Chris Snook
Inspiration for a traditional formal living room in London with grey walls, a stone fireplace surround, medium hardwood floors, a standard fireplace, no tv and brown floor.
Inspiration for a traditional formal living room in London with grey walls, a stone fireplace surround, medium hardwood floors, a standard fireplace, no tv and brown floor.
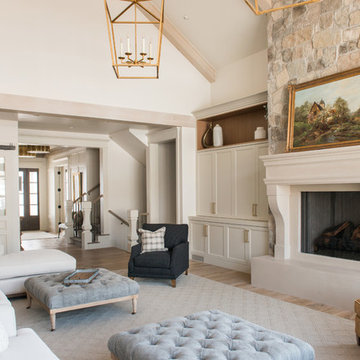
Rebecca Westover
Large traditional formal enclosed living room in Salt Lake City with white walls, light hardwood floors, a standard fireplace, a stone fireplace surround, no tv and beige floor.
Large traditional formal enclosed living room in Salt Lake City with white walls, light hardwood floors, a standard fireplace, a stone fireplace surround, no tv and beige floor.
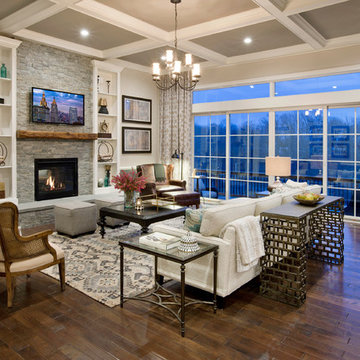
Taylor Photography
Inspiration for a traditional living room in Philadelphia with grey walls, dark hardwood floors, a standard fireplace, a stone fireplace surround and a wall-mounted tv.
Inspiration for a traditional living room in Philadelphia with grey walls, dark hardwood floors, a standard fireplace, a stone fireplace surround and a wall-mounted tv.
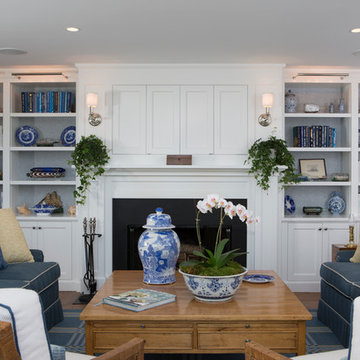
Terry Pommet
Photo of a mid-sized traditional enclosed living room in Boston with white walls, a standard fireplace, a plaster fireplace surround and a concealed tv.
Photo of a mid-sized traditional enclosed living room in Boston with white walls, a standard fireplace, a plaster fireplace surround and a concealed tv.
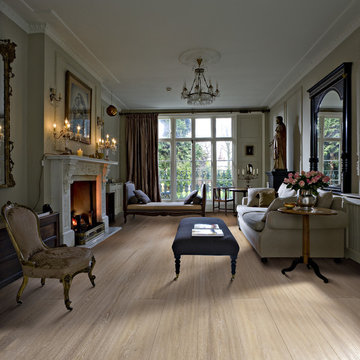
Color:Supreme-Grande-Manor-Oak
Photo of a mid-sized traditional formal open concept living room in Chicago with white walls, light hardwood floors, a standard fireplace, a stone fireplace surround and no tv.
Photo of a mid-sized traditional formal open concept living room in Chicago with white walls, light hardwood floors, a standard fireplace, a stone fireplace surround and no tv.
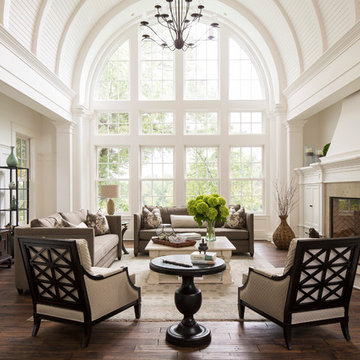
Design ideas for a traditional formal open concept living room in Minneapolis with white walls, dark hardwood floors, a standard fireplace, a tile fireplace surround and no tv.
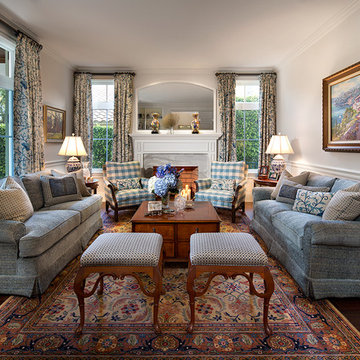
Craig Denis Photography
Design ideas for a large traditional formal open concept living room in Miami with beige walls, dark hardwood floors, a standard fireplace, no tv, a stone fireplace surround and brown floor.
Design ideas for a large traditional formal open concept living room in Miami with beige walls, dark hardwood floors, a standard fireplace, no tv, a stone fireplace surround and brown floor.
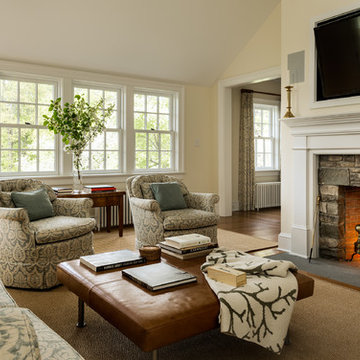
Rob Karosis
Inspiration for a traditional family room in New York with beige walls, dark hardwood floors, a standard fireplace, a stone fireplace surround and a wall-mounted tv.
Inspiration for a traditional family room in New York with beige walls, dark hardwood floors, a standard fireplace, a stone fireplace surround and a wall-mounted tv.
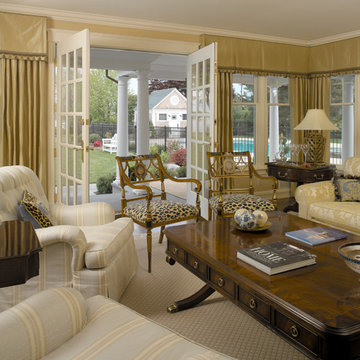
Photography: Aaron Usher III www.aaronusher.com/
Design ideas for a mid-sized traditional formal enclosed living room in Providence with beige walls, medium hardwood floors, a standard fireplace, a stone fireplace surround and no tv.
Design ideas for a mid-sized traditional formal enclosed living room in Providence with beige walls, medium hardwood floors, a standard fireplace, a stone fireplace surround and no tv.
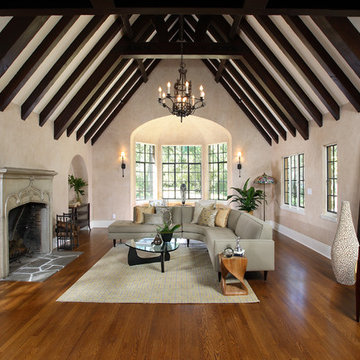
Large traditional formal enclosed living room in San Francisco with beige walls, medium hardwood floors, a standard fireplace and a plaster fireplace surround.

Design ideas for a large traditional open concept living room in Oklahoma City with white walls, light hardwood floors, a standard fireplace, a stone fireplace surround, a wall-mounted tv, exposed beam and wallpaper.

Inspiration for a mid-sized traditional formal living room in London with green walls, dark hardwood floors, a standard fireplace, a stone fireplace surround and brown floor.

Photography: Viktor Ramos
This is an example of a small traditional enclosed family room in Cincinnati with medium hardwood floors, a standard fireplace, a brick fireplace surround and brown floor.
This is an example of a small traditional enclosed family room in Cincinnati with medium hardwood floors, a standard fireplace, a brick fireplace surround and brown floor.
All Fireplace Surrounds Traditional Living Design Ideas
1



