Transitional Living Design Ideas with a Hanging Fireplace
Refine by:
Budget
Sort by:Popular Today
121 - 140 of 601 photos
Item 1 of 3
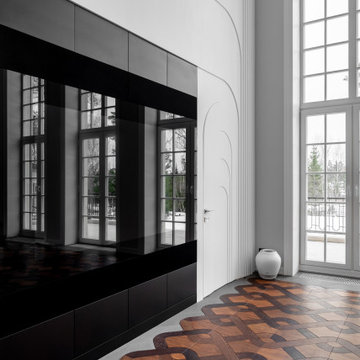
Проект в частном доме, московская область. Встроенный телевизор за чёрное стекло стал центром притяжения в просторной и светлой гостиной. Использовали топовый телевизор от компании Samsung диагональю 85 дюймов, за чёрными акустическими грилями спрятана акустическая система, её установили наши партнёры из компании Art-In.
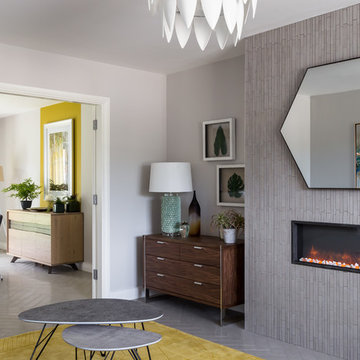
Baha Khakimov
Photo of a transitional living room in Dublin with grey walls, porcelain floors, a hanging fireplace, grey floor and a tile fireplace surround.
Photo of a transitional living room in Dublin with grey walls, porcelain floors, a hanging fireplace, grey floor and a tile fireplace surround.
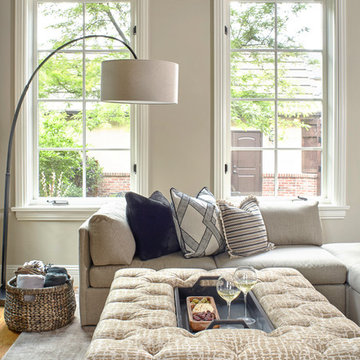
This vignette of the sunken living room shows the subtle textures and patterns chosen to give this space more depth.
Photo by Susie Brenner Photography
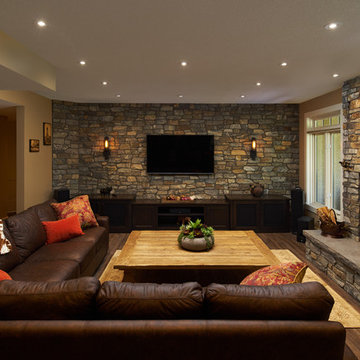
Inspiration for a mid-sized transitional formal open concept living room in Calgary with brown walls, dark hardwood floors, a hanging fireplace, a stone fireplace surround, a wall-mounted tv and brown floor.
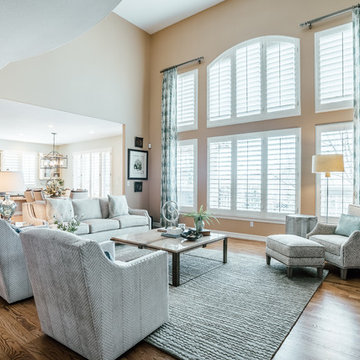
Heavy brown furniture and old world décor made way for a fresh update to bring this home to a whole new level. Yellowed kitchen cabinets were painted ivory and antiqued to breathe new life into a dated kitchen. The formal living room like many, was never used, but the homeowner’s piano needed to stay. Now it’s a tranquil retreat to enjoy a good book in. Simple changes with lighting, furniture, draperies, custom floral arrangements and accessories truly make this a show home!
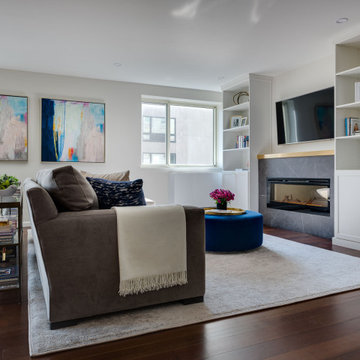
Goal: Minimal furnishing to accommodate client's lifestyle with young kids.
Transitional open concept living room in New York with grey walls, dark hardwood floors, a hanging fireplace, a stone fireplace surround, a wall-mounted tv and brown floor.
Transitional open concept living room in New York with grey walls, dark hardwood floors, a hanging fireplace, a stone fireplace surround, a wall-mounted tv and brown floor.
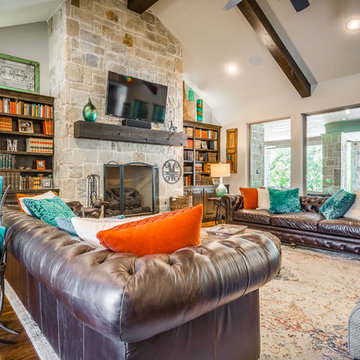
Anthony Ford Photography & Tourmax Real Estate Media
Photo of a mid-sized transitional open concept living room in Dallas with grey walls, dark hardwood floors, a hanging fireplace, a stone fireplace surround and a wall-mounted tv.
Photo of a mid-sized transitional open concept living room in Dallas with grey walls, dark hardwood floors, a hanging fireplace, a stone fireplace surround and a wall-mounted tv.
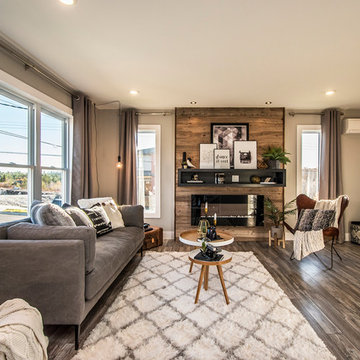
Design ideas for a transitional living room in Other with grey walls, a hanging fireplace and a wood fireplace surround.
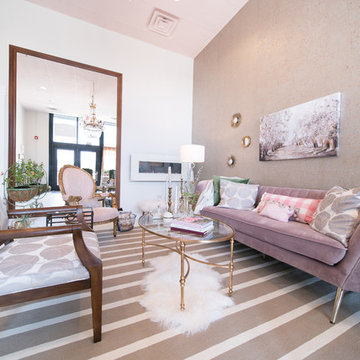
This lush lounge all decked out in a mauve velvet sofa with custom pillows and cork and gold lame wallpaper is a welcoming backdrop for this elegant spa setting in Chattanooga, TN. The entire design was a complete surprise to the owner that just said, go ahead and make it happen!
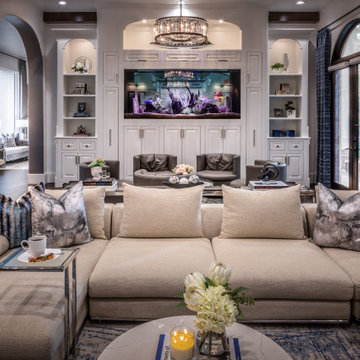
Expansive transitional open concept family room in Houston with grey walls, medium hardwood floors, a hanging fireplace, a metal fireplace surround, a wall-mounted tv, brown floor and wallpaper.
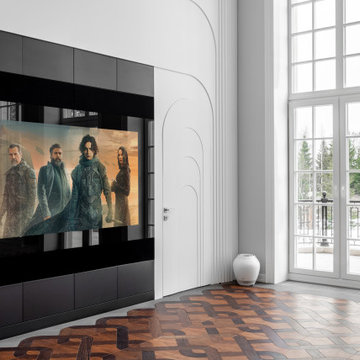
Проект в частном доме, московская область. Встроенный телевизор за чёрное стекло стал центром притяжения в просторной и светлой гостиной. Использовали топовый телевизор от компании Samsung диагональю 85 дюймов, за чёрными акустическими грилями спрятана акустическая система, её установили наши партнёры из компании Art-In.
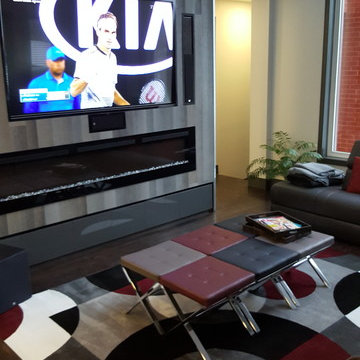
Rich, cozy living space
Huge window for natural light
Contemporary colors
Inspiration for a mid-sized transitional open concept family room in Toronto with grey walls, dark hardwood floors, a hanging fireplace, a wood fireplace surround, a built-in media wall and brown floor.
Inspiration for a mid-sized transitional open concept family room in Toronto with grey walls, dark hardwood floors, a hanging fireplace, a wood fireplace surround, a built-in media wall and brown floor.
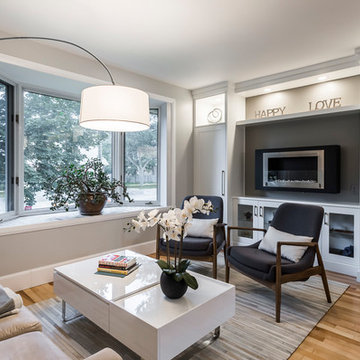
Designed by : TOC design – Tania Scardellato
Photographer: Guillaume Gorini - Studio Point de Vue
Cabinet Maker : D. C. Fabrication - Dino Cobetto
Counters: Stone Co.
Transitional Design with Rustic charm appeal. Clean lines, loads of storage, & a Touch Of Class.
Jennifer and Chris wanted to open up their living, dining and kitchen space, making it more accessible to their entertaining needs. This small Pointe-Claire home required a much needed renovation.
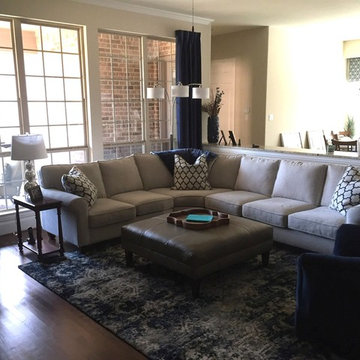
Update of Family Room: neutral sectional, upholstered coffee table ottoman, new lighting, chair, rug, draperies with navy and taupe accents.
Inspiration for a mid-sized transitional open concept family room in Dallas with beige walls, dark hardwood floors, a hanging fireplace, a stone fireplace surround, a wall-mounted tv and brown floor.
Inspiration for a mid-sized transitional open concept family room in Dallas with beige walls, dark hardwood floors, a hanging fireplace, a stone fireplace surround, a wall-mounted tv and brown floor.
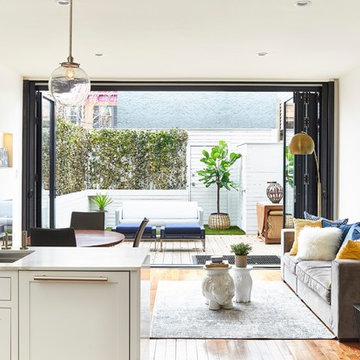
Design ideas for a mid-sized transitional open concept living room in Philadelphia with white walls, medium hardwood floors, a hanging fireplace, a metal fireplace surround, no tv and beige floor.
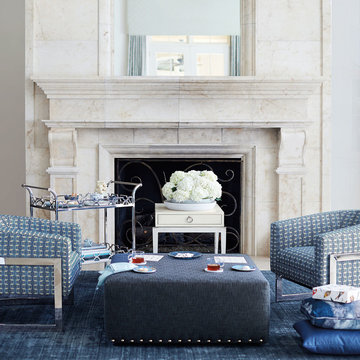
Inspiration for a mid-sized transitional formal enclosed living room in Montreal with white walls, limestone floors, a hanging fireplace, a stone fireplace surround and no tv.
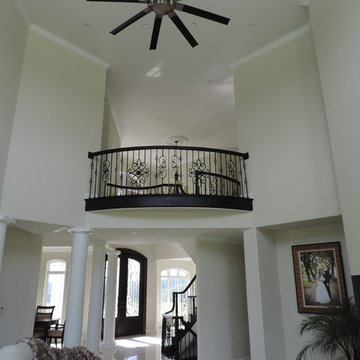
Photo of an expansive transitional formal open concept living room in Other with beige walls, porcelain floors, a hanging fireplace, a built-in media wall and white floor.
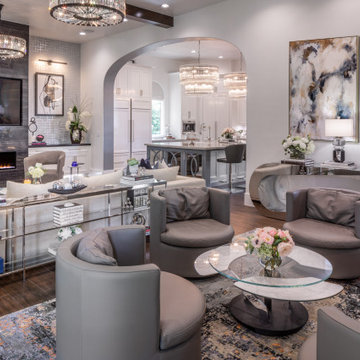
Inspiration for an expansive transitional open concept family room in Houston with grey walls, medium hardwood floors, a hanging fireplace, a metal fireplace surround, a wall-mounted tv, brown floor and wallpaper.
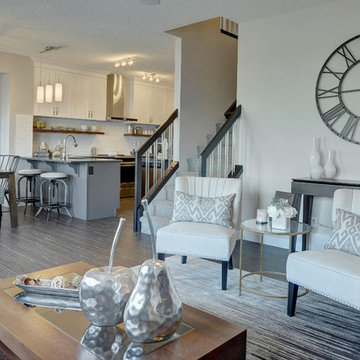
We designed this great room to be welcoming, yet sophisticated. The fireplace feature wall detail is a wood looking tile products. The floors are a luxury plank vinyl and we did a grey wall.
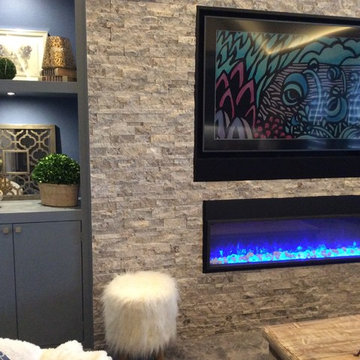
Designer: Terri Becker
Construction: Star Interior Resources
Guadalupe Garza, Twin Shoot Photography
Photo of a large transitional open concept family room in Dallas with a game room, grey walls, carpet, a hanging fireplace, a stone fireplace surround, a built-in media wall and grey floor.
Photo of a large transitional open concept family room in Dallas with a game room, grey walls, carpet, a hanging fireplace, a stone fireplace surround, a built-in media wall and grey floor.
Transitional Living Design Ideas with a Hanging Fireplace
7



