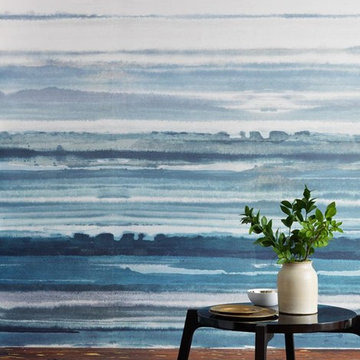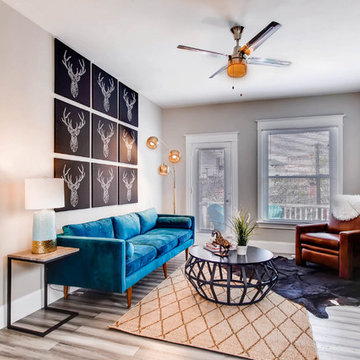Transitional Living Design Ideas with Bamboo Floors
Refine by:
Budget
Sort by:Popular Today
61 - 80 of 370 photos
Item 1 of 3
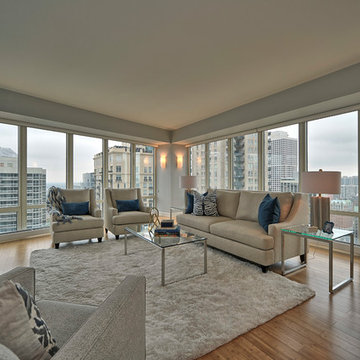
Photo's by Matt Driscoll Photography
Photo of a mid-sized transitional formal open concept living room in Chicago with grey walls, bamboo floors and beige floor.
Photo of a mid-sized transitional formal open concept living room in Chicago with grey walls, bamboo floors and beige floor.
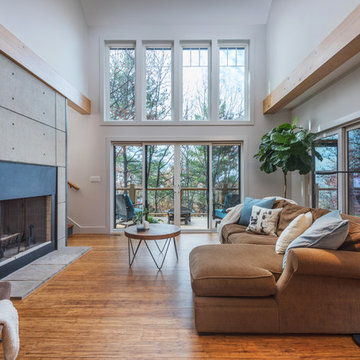
Photo of a transitional living room in Other with white walls, bamboo floors, a standard fireplace, a wall-mounted tv and brown floor.
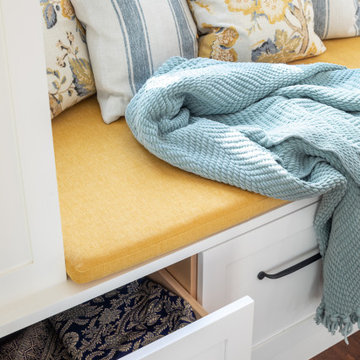
Inspiration for a large transitional open concept living room in Seattle with white walls, bamboo floors, no fireplace and no tv.
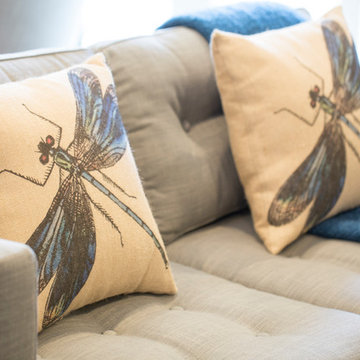
The details of warm textures and colors adds to the overall natural and comfortable feeling of the home.
Photography by Devi Pride
Large transitional formal open concept living room in Other with green walls, bamboo floors, grey floor, no fireplace and a wall-mounted tv.
Large transitional formal open concept living room in Other with green walls, bamboo floors, grey floor, no fireplace and a wall-mounted tv.
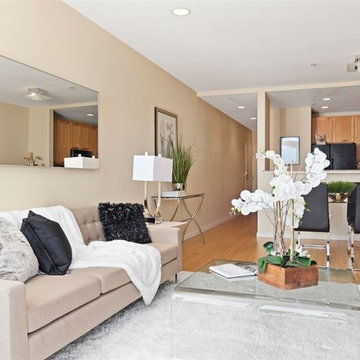
Photos taken by- http://www.christianklugmann.com
This is an example of a transitional living room in San Francisco with beige walls, bamboo floors and a corner fireplace.
This is an example of a transitional living room in San Francisco with beige walls, bamboo floors and a corner fireplace.
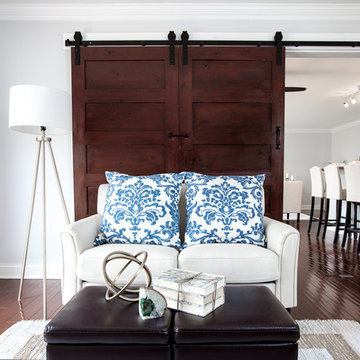
Inspiration for a small transitional enclosed family room in Chicago with grey walls, bamboo floors, a freestanding tv and brown floor.
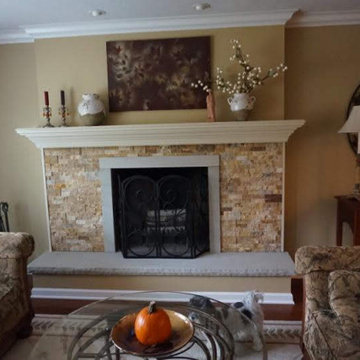
Dry stacked stone fireplace surround with wood mantel and sand stone hearth add warmth to this sitting room. We added ambiance with recessed lighting over fireplace and although homeowner hung art over mantel this area was wired for television mount.
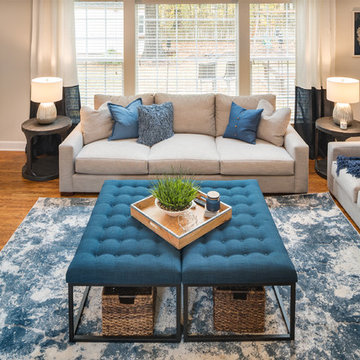
Inspiration for a large transitional formal open concept living room in Charlotte with grey walls, bamboo floors, a standard fireplace, a tile fireplace surround, a wall-mounted tv and brown floor.
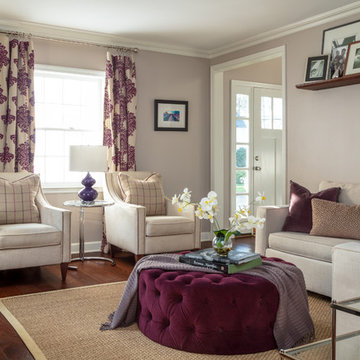
Living Room
Photo of a mid-sized transitional formal living room in Other with white walls, bamboo floors and brown floor.
Photo of a mid-sized transitional formal living room in Other with white walls, bamboo floors and brown floor.
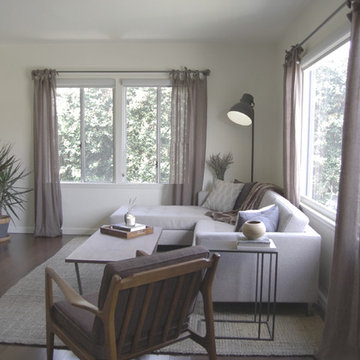
Living Room
This is an example of a small transitional open concept living room in Los Angeles with white walls, bamboo floors and brown floor.
This is an example of a small transitional open concept living room in Los Angeles with white walls, bamboo floors and brown floor.
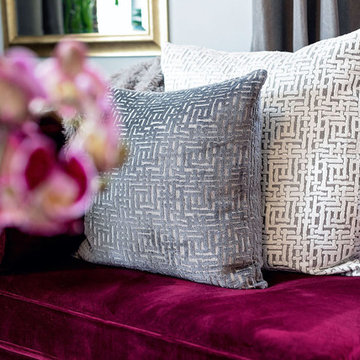
An eclectic entertainers haven, posh yet cozy, vibrant and inviting to fit clients personality.
Design ideas for a small transitional open concept living room in DC Metro with grey walls, bamboo floors and brown floor.
Design ideas for a small transitional open concept living room in DC Metro with grey walls, bamboo floors and brown floor.
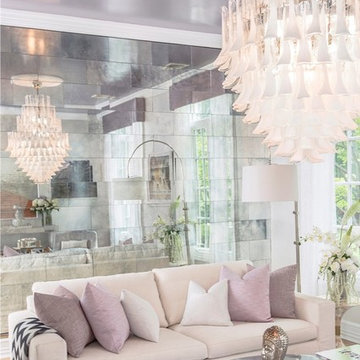
Focused on creating an inspiring and stress free experience for clients, Emily and her talented rolodex of contractors, architects and consultants take projects of all sizes from dream to reality. Emily personally works one-on-one with each client to first discover how they want their space to feel. She then helps them identify the needs of the space, both aesthetically and functionally.
About Emily: Fashion designer turned interior designer, Emily Wallach, fuses West Coast simplicity with East Coast glamour for spaces that are luxurious and liveable. After her successful career in fashion, Emily’s passion for creating stylish, contemporary spaces led her to start her eponymous interior design firm in 2012. Since then, she has brought her design simplicity to fabulous New York apartments, New Jersey manors and commercial hospitality venues. Emily’s refreshing design sensibility results in interiors that evoke a welcoming sense of peace and impeccable taste.
Planning an upcoming project? Give us a call now at (646) 320-1561 to get started!
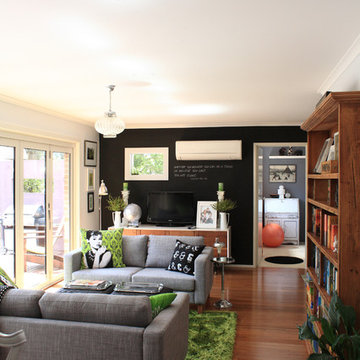
After.
Photo courtesy of Mark Boyle Photography.
Mid-sized transitional open concept family room in Melbourne with black walls, bamboo floors and a freestanding tv.
Mid-sized transitional open concept family room in Melbourne with black walls, bamboo floors and a freestanding tv.
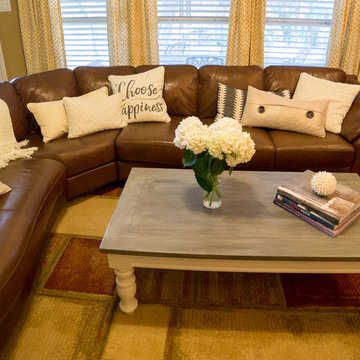
Family Room after an inexpensive update. DIY farmhouse coffee table adds some brightness to the room along with white pillows and a throw all bought at discount retailers. The lamp was switched for a lighter color as well. Curtain panels were added to subtlely soften and brighten the space. Total cost was under $300.
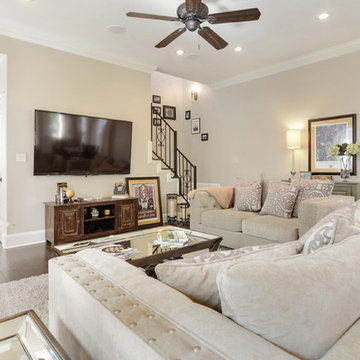
Inspiration for a large transitional open concept family room in New Orleans with beige walls, bamboo floors and a wall-mounted tv.
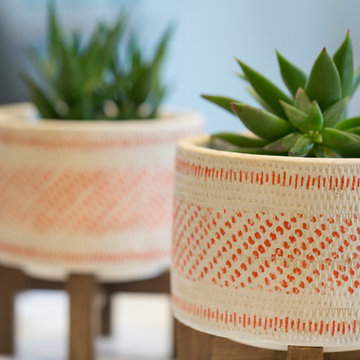
Smokey tones of gray, brown, green, and blue blend to create this relaxing yet interested atmosphere. Mixes of textures add style and pattern. Small pops of orange and purple can be seen throughout.
Photography by Devi Pride
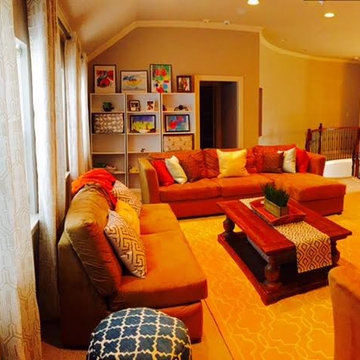
Photo of a mid-sized transitional formal loft-style living room in Houston with beige walls, bamboo floors, no fireplace and no tv.
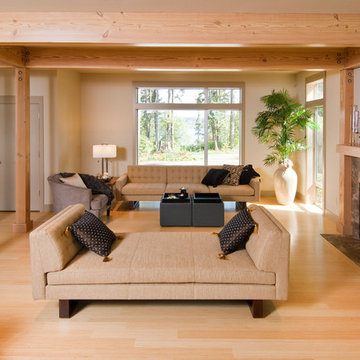
Main living room. [Jeff Miller Photography]
Photo of a transitional open concept living room in Seattle with white walls, bamboo floors, a standard fireplace, a stone fireplace surround and no tv.
Photo of a transitional open concept living room in Seattle with white walls, bamboo floors, a standard fireplace, a stone fireplace surround and no tv.
Transitional Living Design Ideas with Bamboo Floors
4




