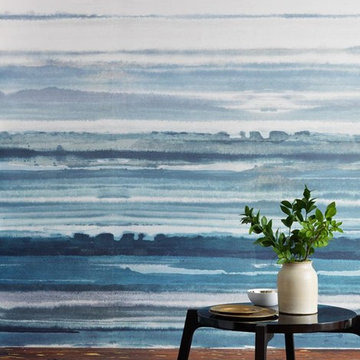Transitional Living Design Ideas with Bamboo Floors
Refine by:
Budget
Sort by:Popular Today
141 - 160 of 367 photos
Item 1 of 3
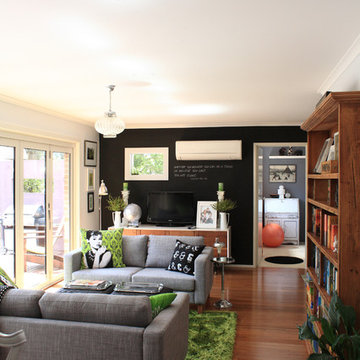
After.
Photo courtesy of Mark Boyle Photography.
Mid-sized transitional open concept family room in Melbourne with black walls, bamboo floors and a freestanding tv.
Mid-sized transitional open concept family room in Melbourne with black walls, bamboo floors and a freestanding tv.
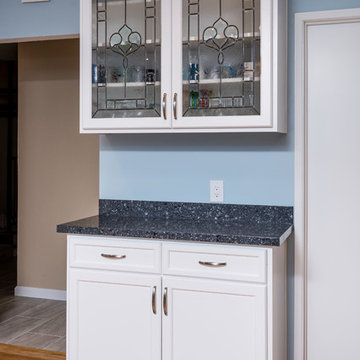
Ian Coleman
Inspiration for a mid-sized transitional open concept family room in San Francisco with blue walls, bamboo floors, a standard fireplace, a stone fireplace surround, a wall-mounted tv and brown floor.
Inspiration for a mid-sized transitional open concept family room in San Francisco with blue walls, bamboo floors, a standard fireplace, a stone fireplace surround, a wall-mounted tv and brown floor.
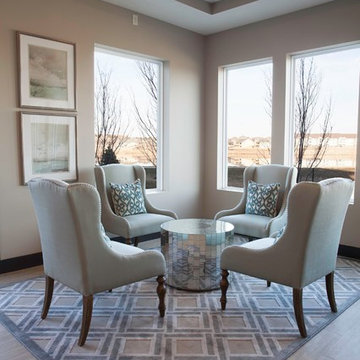
Mid-sized transitional formal open concept living room in Omaha with beige walls and bamboo floors.
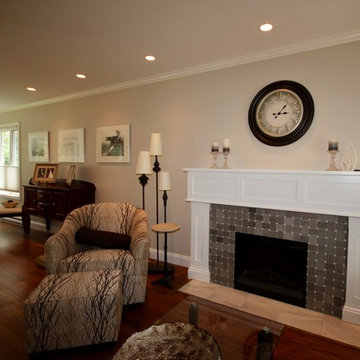
Andi Hook
Design ideas for a mid-sized transitional formal open concept living room in Vancouver with beige walls, bamboo floors, a standard fireplace, a tile fireplace surround, no tv and brown floor.
Design ideas for a mid-sized transitional formal open concept living room in Vancouver with beige walls, bamboo floors, a standard fireplace, a tile fireplace surround, no tv and brown floor.
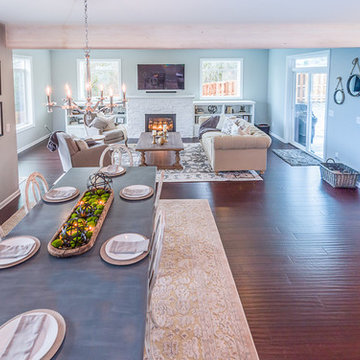
This is an example of a mid-sized transitional open concept family room in Portland with grey walls, bamboo floors, a standard fireplace, a stone fireplace surround and a wall-mounted tv.
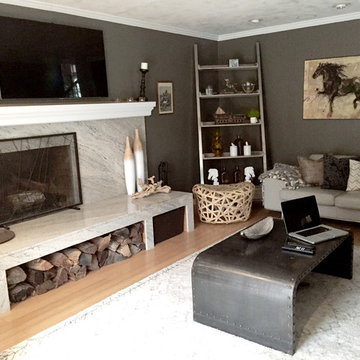
Design ideas for a mid-sized transitional enclosed family room in San Francisco with grey walls, bamboo floors, a standard fireplace, a stone fireplace surround, a wall-mounted tv and beige floor.
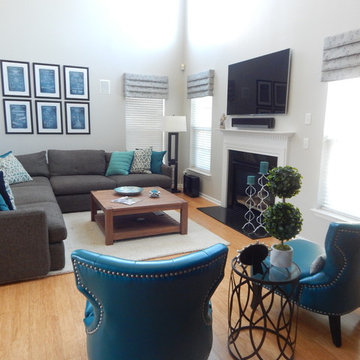
Andrea Sutton
Mid-sized transitional open concept living room in Charlotte with grey walls, bamboo floors, a standard fireplace and a wood fireplace surround.
Mid-sized transitional open concept living room in Charlotte with grey walls, bamboo floors, a standard fireplace and a wood fireplace surround.
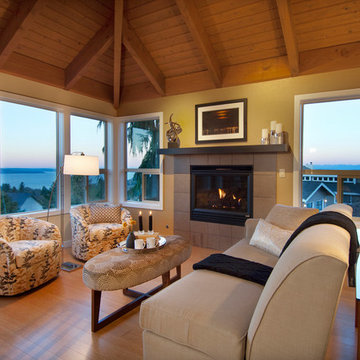
The living area’s focal point is the fireplace, so that wall was painted a deeper tan to subtly intensify the accent wall. Two swivel chairs and a reading light were placed so that readers might enjoy the view of Puget Sound with a simple turn, and everyone can enjoy the view from all seats.
Photograph by Gregg Krogstad
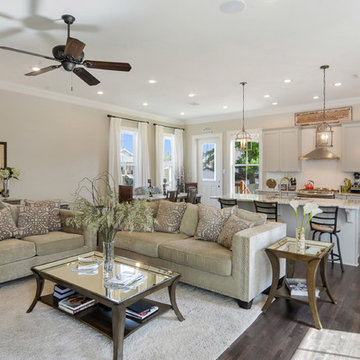
Photo of a large transitional open concept family room in New Orleans with beige walls, bamboo floors and a wall-mounted tv.
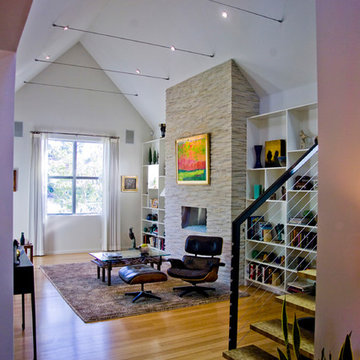
Inspiration for a mid-sized transitional open concept living room in Other with a library, white walls, bamboo floors, a standard fireplace and a stone fireplace surround.
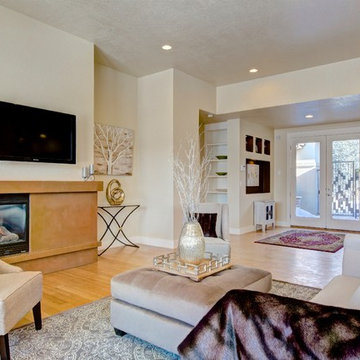
Brian Rule Photography
Inspiration for a mid-sized transitional formal open concept living room in Boise with beige walls, bamboo floors, a standard fireplace, a concrete fireplace surround and a wall-mounted tv.
Inspiration for a mid-sized transitional formal open concept living room in Boise with beige walls, bamboo floors, a standard fireplace, a concrete fireplace surround and a wall-mounted tv.
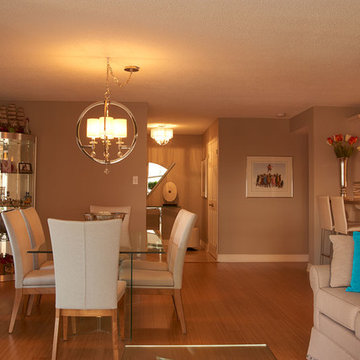
The sectional is tailored and wraps around the end of the room. The living space is not only open to the dining area, the kitchen is just around the corner. Everything is a few steps away. How convenient, easy living!
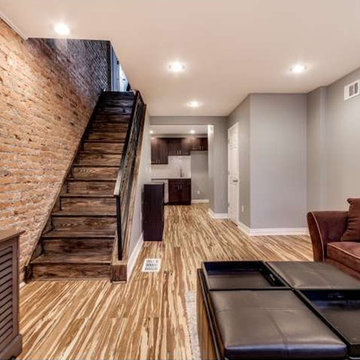
Inspiration for a mid-sized transitional enclosed living room in Philadelphia with bamboo floors.
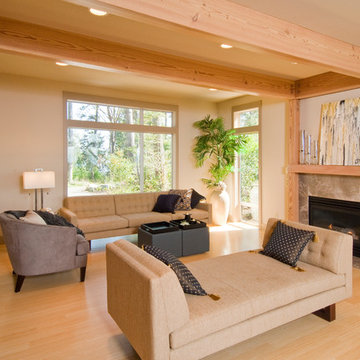
Main living room. [Jeff Miller Photography]
Transitional open concept living room in Seattle with white walls, bamboo floors, a standard fireplace, a stone fireplace surround and no tv.
Transitional open concept living room in Seattle with white walls, bamboo floors, a standard fireplace, a stone fireplace surround and no tv.
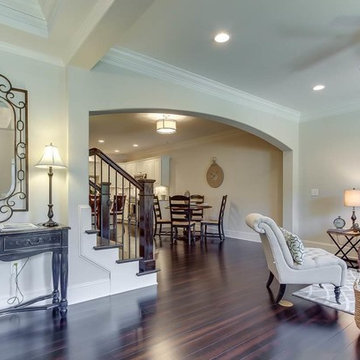
The open plan main level features arches, an open stairway, and a comfortably sized great room, dining room, and kitchen.
Inspiration for a mid-sized transitional open concept living room in Other with grey walls, bamboo floors, no fireplace and no tv.
Inspiration for a mid-sized transitional open concept living room in Other with grey walls, bamboo floors, no fireplace and no tv.
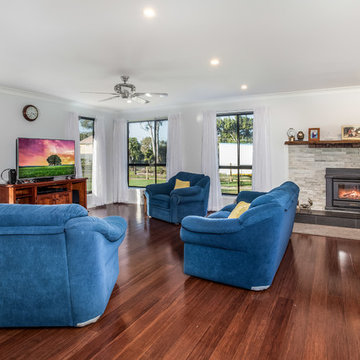
This is an example of a small transitional enclosed family room in Brisbane with grey walls, bamboo floors, a standard fireplace and a stone fireplace surround.
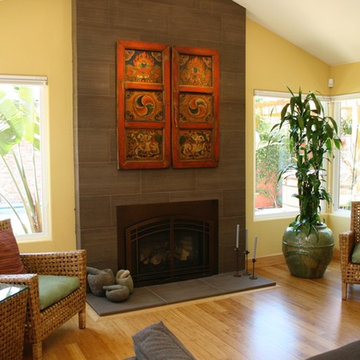
A dark sandstone fireplace chimney anchors this warm family room space. Vertical grain bamboo floors carry natural warmth and texture throughout the entire open plan home. Accent lighting highlights dramatic Asian art collected from world travels.
High Performance Living in Silicon Valley. One Sky Homes Designs and Builds the healthiest, most comfortable and energy balanced homes on the planet. Passive House and Zero Net Energy standards for both new and existing homes.
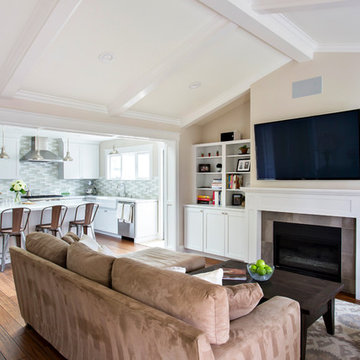
Design ideas for a transitional living room in San Francisco with bamboo floors and a tile fireplace surround.
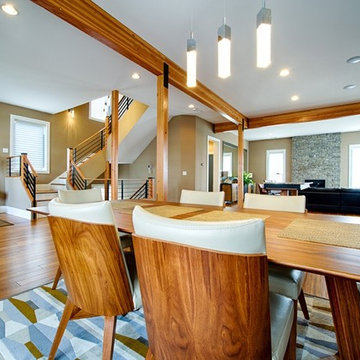
In Lower Kennydale we build a transitional home with a bright open feel. The beams on the main level give you the styling of a loft with lots of light. We hope you enjoy the bamboo flooring and custom metal stair system. The second island in the kitchen offers more space for cooking and entertaining. The bedrooms are large and the basement offers extra storage and entertaining space as well.
Transitional Living Design Ideas with Bamboo Floors
8




