All Fireplaces Transitional Living Room Design Photos
Refine by:
Budget
Sort by:Popular Today
141 - 160 of 48,825 photos
Item 1 of 3
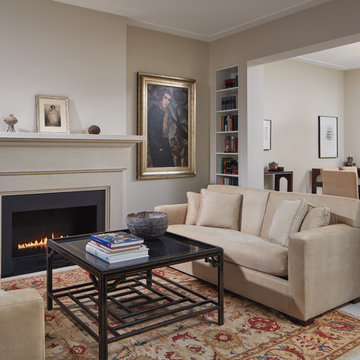
David Burroughs
Photo of a mid-sized transitional enclosed living room in DC Metro with a library, beige walls, dark hardwood floors, a standard fireplace, a metal fireplace surround, no tv and brown floor.
Photo of a mid-sized transitional enclosed living room in DC Metro with a library, beige walls, dark hardwood floors, a standard fireplace, a metal fireplace surround, no tv and brown floor.
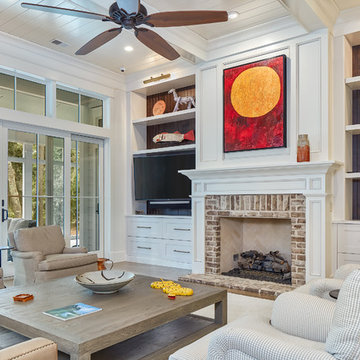
This is an example of a large transitional open concept living room in Charleston with white walls, medium hardwood floors, a standard fireplace, a brick fireplace surround, a built-in media wall and beige floor.
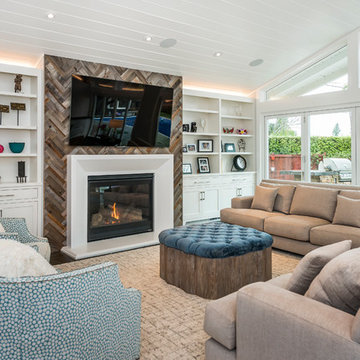
Design ideas for a transitional formal living room in San Francisco with white walls, dark hardwood floors, a standard fireplace, a plaster fireplace surround, a freestanding tv and brown floor.
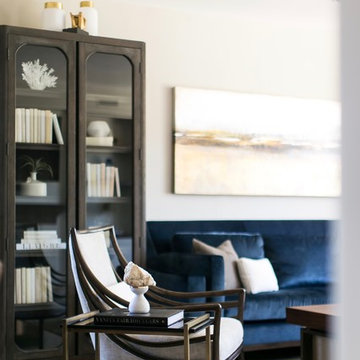
With most of the furniture pieces in a neutral color palette, the custom made navy blue sofa takes center stage, adding personality and vibrancy to the room. Flanked by a pair of dark wood stained cabinets the commissioned painting above the sofa and white accessories add the WOW the room deserved.
Robeson Design Interiors, Interior Design & Photo Styling | Ryan Garvin, Photography | Painting by Liz Jardain | Please Note: For information on items seen in these photos, leave a comment. For info about our work: info@robesondesign.com
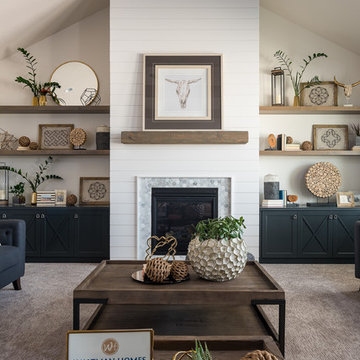
Inspiration for a mid-sized transitional formal enclosed living room in Boise with beige walls, carpet, a standard fireplace, a tile fireplace surround and beige floor.
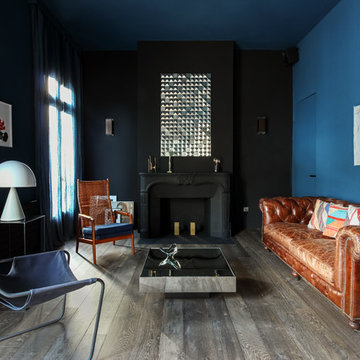
Transitional formal enclosed living room in Paris with multi-coloured walls, dark hardwood floors, a standard fireplace, no tv and grey floor.
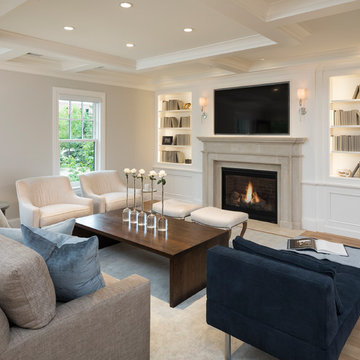
Builder: John Kraemer & Sons | Building Architecture: Charlie & Co. Design | Interiors: Martha O'Hara Interiors | Photography: Landmark Photography
Inspiration for a mid-sized transitional formal open concept living room in Minneapolis with grey walls, light hardwood floors, a standard fireplace, a stone fireplace surround and a wall-mounted tv.
Inspiration for a mid-sized transitional formal open concept living room in Minneapolis with grey walls, light hardwood floors, a standard fireplace, a stone fireplace surround and a wall-mounted tv.
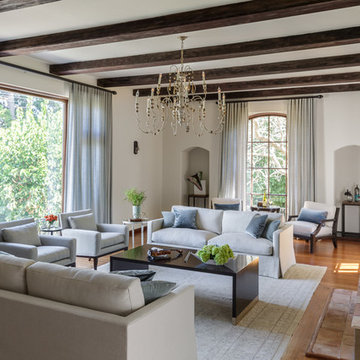
This is an example of a large transitional open concept living room in San Francisco with white walls, medium hardwood floors, a standard fireplace, brown floor, a wood fireplace surround and no tv.
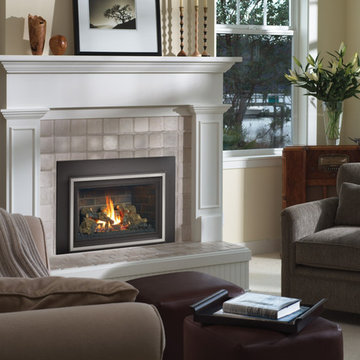
Large Deluxe 2,000 Square Foot Heater
The deluxe 34 DVL is the most convenient and beautiful way to provide warmth to medium and large sized homes. This insert has the same heating capacity as the 33 DVI but features the award-winning Ember-Fyre™ burner technology and high definition log set, along with fully automatic operation with the GreenSmart™ 2 handheld remote. The 34 DVL comes standard with powerful convection fans, along with interior top and rear *Accent Lights, which can be utilized to illuminate the interior of the fireplace with a warm glow, even when the fire is off.
The 34 DVL features the Ember-Fyre™ burner and high-definition log set, or the Dancing-Fyre™ burner with your choice of log set. It also offers a variety of face designs and fireback options to choose from.
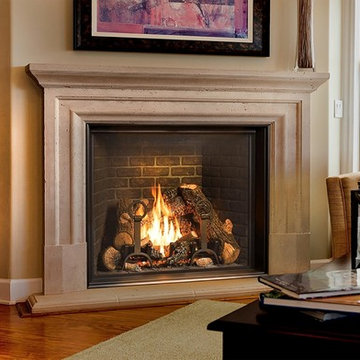
The 4237™ gas fireplace by FireplaceX® is an extra-large clean face heater-rated gas fireplace that pushes the limits of fire and delivers in all areas of performance, design and functionality.
Perfect for large gathering places, from great rooms to grand entryways, the 4237 gas fireplace is a true showstopper that will make a commanding statement and become the best view in any home. The huge 1,554 square inch viewing area and fire display extend right down to the floor, creating a timeless look that resembles a real masonry fireplace. The 4237’s incredibly detailed, massive 10-piece log set and standard interior accent lighting showcase a big, bold fire that is second to none.
With a 3,000 square foot heating capacity and standard twin 130 CFM fans, this gas fireplace delivers the heat; however, you have the ability to control the heat output to a comfortable setting for you with the GreenSmart™ remote control.
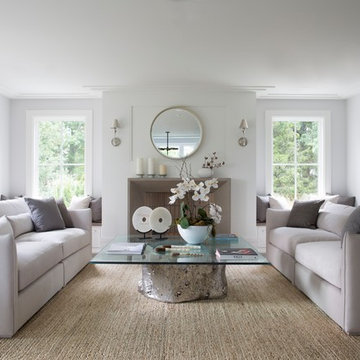
This is an example of a transitional formal living room in New York with grey walls and a standard fireplace.
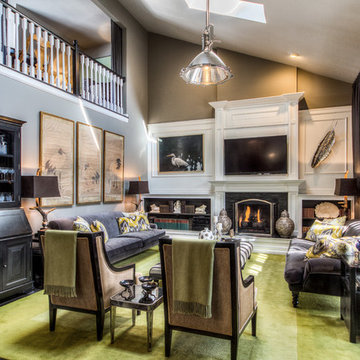
A large space that was made narrow by a second staircase. We took the stairs out and turned it into the principle gathering space for the family, combining the functionalities of living room, great room, family room and media room.
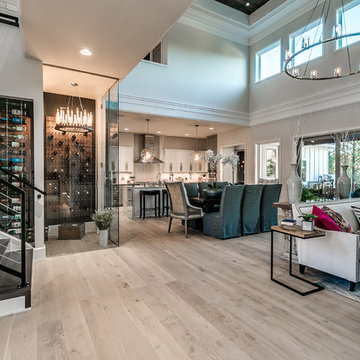
Mid-sized transitional formal open concept living room in Oklahoma City with grey walls, medium hardwood floors, a ribbon fireplace, a tile fireplace surround, a wall-mounted tv and brown floor.
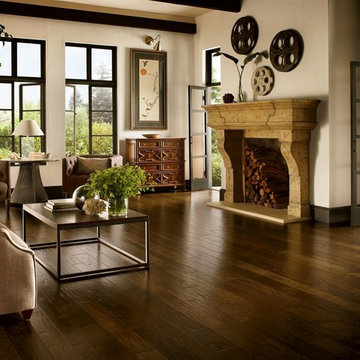
Large transitional enclosed living room in Orange County with white walls, dark hardwood floors, a standard fireplace, a stone fireplace surround and no tv.
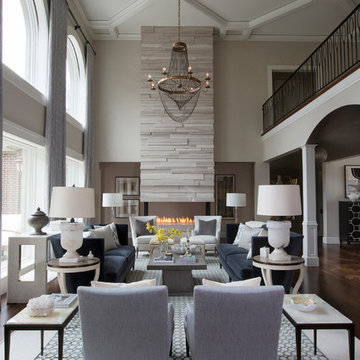
The two-story, stacked marble, open fireplace is the focal point of the formal living room. A geometric-design paneled ceiling can be illuminated in the evening.
Heidi Zeiger
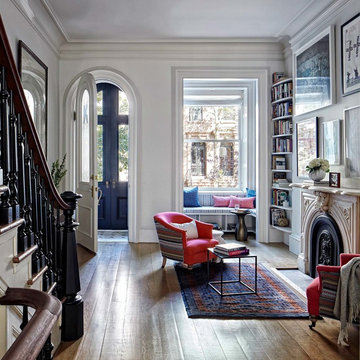
Design ideas for a transitional open concept living room in New York with a library, white walls, medium hardwood floors and a standard fireplace.
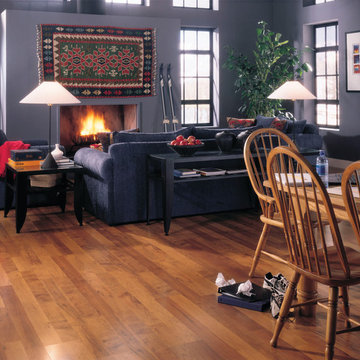
Design ideas for a large transitional formal open concept living room in Seattle with blue walls, laminate floors, a standard fireplace, a plaster fireplace surround and no tv.
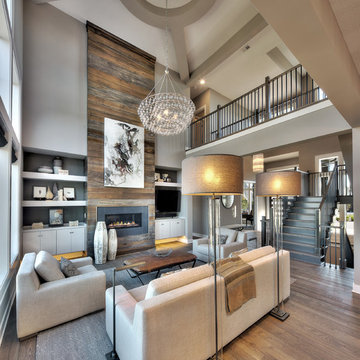
Jim Maidhof Photography
Expansive transitional open concept living room in Kansas City with grey walls, dark hardwood floors, a ribbon fireplace, a wood fireplace surround and a wall-mounted tv.
Expansive transitional open concept living room in Kansas City with grey walls, dark hardwood floors, a ribbon fireplace, a wood fireplace surround and a wall-mounted tv.
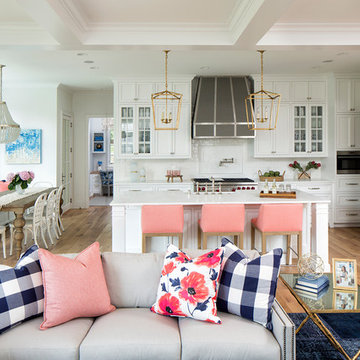
Builder: John Kraemer & Sons | Designer: Ben Nelson | Furnishings: Martha O'Hara Interiors | Photography: Landmark Photography
This is an example of a mid-sized transitional open concept living room in Minneapolis with light hardwood floors, grey walls, a standard fireplace and a tile fireplace surround.
This is an example of a mid-sized transitional open concept living room in Minneapolis with light hardwood floors, grey walls, a standard fireplace and a tile fireplace surround.
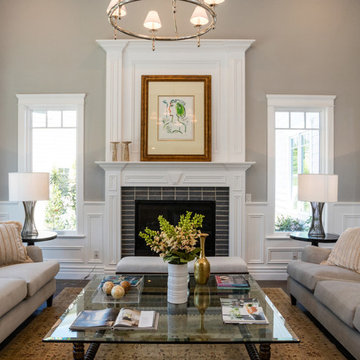
Inspiration for a mid-sized transitional open concept living room in Los Angeles with beige walls, dark hardwood floors, a standard fireplace, a brick fireplace surround and no tv.
All Fireplaces Transitional Living Room Design Photos
8