All Fireplaces Transitional Living Room Design Photos
Refine by:
Budget
Sort by:Popular Today
161 - 180 of 48,825 photos
Item 1 of 3
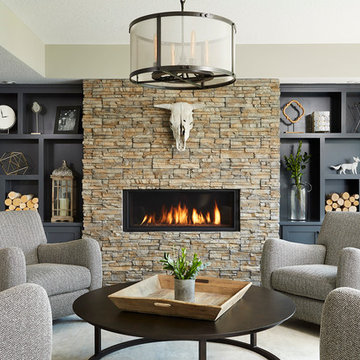
This is an example of a large transitional formal enclosed living room in Minneapolis with grey walls, no tv, a ribbon fireplace, carpet and a stone fireplace surround.
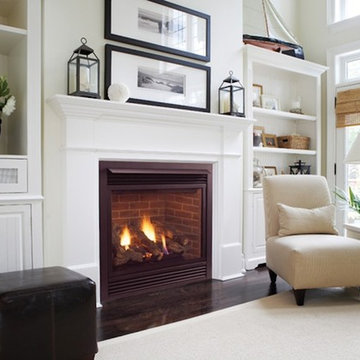
Overland Park KS fireplace installed by Henges Insulation give home a makeover.
Photo of a mid-sized transitional enclosed living room in Kansas City with a standard fireplace, white walls, dark hardwood floors and a plaster fireplace surround.
Photo of a mid-sized transitional enclosed living room in Kansas City with a standard fireplace, white walls, dark hardwood floors and a plaster fireplace surround.
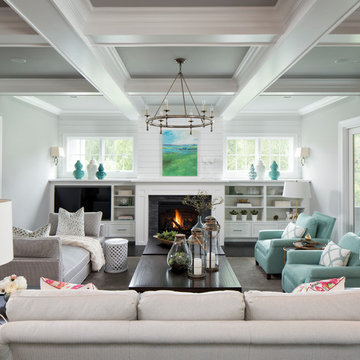
Indoor-outdoor living is maximized with a wrapped front porch plus huge vaulted screen porch with wood-burning fireplace and direct access to the oversized deck spanning the home’s back, all accessed by a 12-foot, bi-fold door from the great room
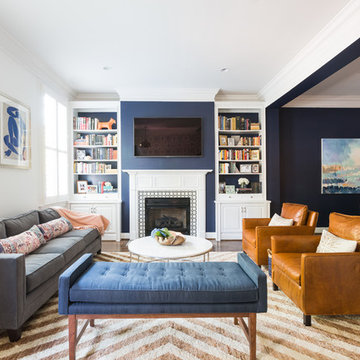
Bonnie Sen
Design ideas for a transitional formal open concept living room in DC Metro with blue walls, dark hardwood floors, a standard fireplace, a tile fireplace surround and a wall-mounted tv.
Design ideas for a transitional formal open concept living room in DC Metro with blue walls, dark hardwood floors, a standard fireplace, a tile fireplace surround and a wall-mounted tv.
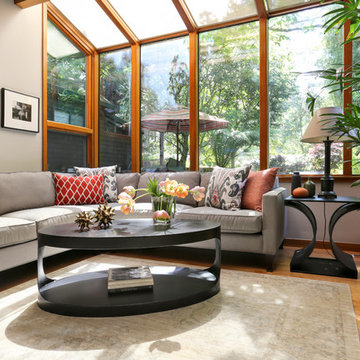
The client wanted to reinvent this living room so that it would be used as a reading, gathering room. The goal for this living room was to create a calming respite by way of a transitional design aesthetic and a sophisticated appeal. I used the existing photographic art as a taking off point for the selection of some timeless updated pieces. The washed dhurrie rug, black accent tables and rattan sideboard created the sophistication that was desired. Custom throw pillows give a layer of pattern and color to finish the look. Photo Credit: Matt Bolt
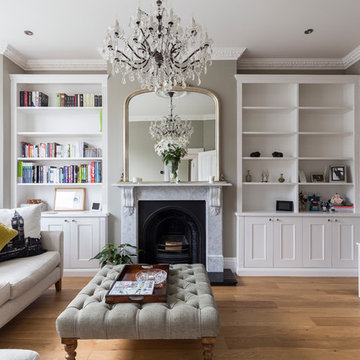
Chris Snook
Design ideas for a mid-sized transitional formal enclosed living room in London with beige walls, a standard fireplace and a freestanding tv.
Design ideas for a mid-sized transitional formal enclosed living room in London with beige walls, a standard fireplace and a freestanding tv.
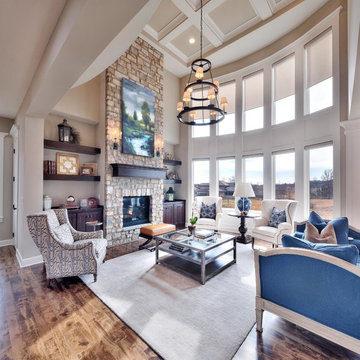
Inspiration for a large transitional formal open concept living room in Kansas City with beige walls, medium hardwood floors, a standard fireplace and a stone fireplace surround.
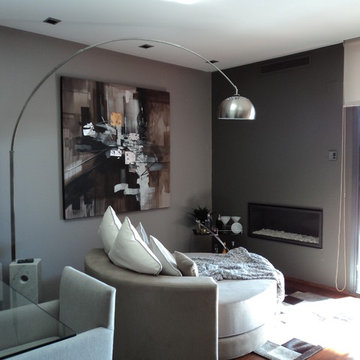
Photo of a mid-sized transitional formal open concept living room in Madrid with a ribbon fireplace and grey walls.
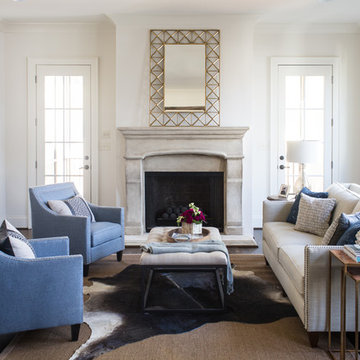
Graham Yelton
Inspiration for a mid-sized transitional formal living room in Birmingham with white walls, dark hardwood floors and a standard fireplace.
Inspiration for a mid-sized transitional formal living room in Birmingham with white walls, dark hardwood floors and a standard fireplace.
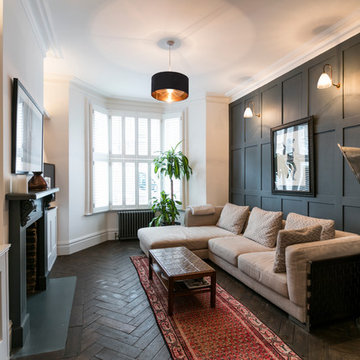
Inspiration for a transitional living room in London with dark hardwood floors, a standard fireplace and grey walls.
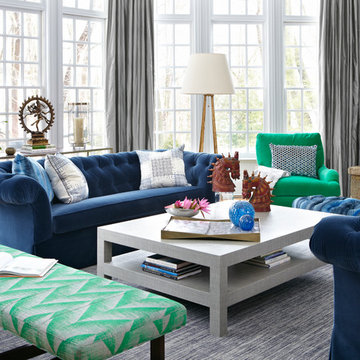
We reupholstered existing sofas in a stunning blue velvet. With a clean vinyl wrapped coffee table from Creative Metal and brilliant green in the modern bench and chairs, the look is fresh and new
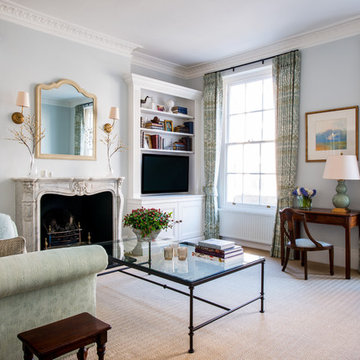
Duck-egg and pale blue living room scheme - a small duck-egg sofa (on view) with a larger sofa along the back wall (to the right of the shot) in a soft pale blue linen. This London townhouse benefits from beautiful original mouldings around the high ceilings, and a stunning marble fireplace surround. We put antique brass wall lights over the fireplace, and modernised the room a little by fitting sisal herringbone carpet; keeping it both fresh and a bit more casual. Styling the bookcases was such a part of decorating this room, as was choosing all the fun but soft fabrics; including all the cushions on that back sofa you can't see here! I love this little antique desk and chair in the desk space between the two high sash windows. We covered the desk chair's seat in a Romo linen (the same as one of the sofas) - in a pale dusty blue colour. The curtains are more duck-egg green in colour, and such a fun but soft pattern. The celadon gourd lamp ties it all together. I also love a bit of embroidery in my fabrics, which we get with that cushion you can see on the armchair.
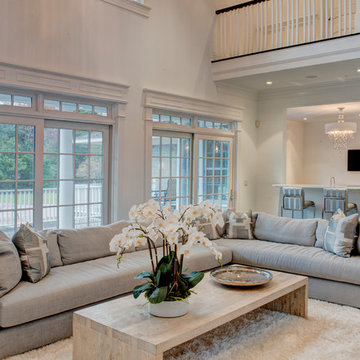
Liz Glasgow
Inspiration for a large transitional formal open concept living room in New York with white walls, a wall-mounted tv, dark hardwood floors, a standard fireplace and a stone fireplace surround.
Inspiration for a large transitional formal open concept living room in New York with white walls, a wall-mounted tv, dark hardwood floors, a standard fireplace and a stone fireplace surround.
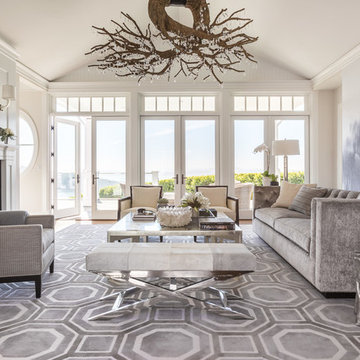
The large pattern of the custom rug is the perfect contrast to the organic pattern of the fireplace and the open, modern concept of the room. A wall of large glass doors open up to views of the Bay, Angel Island, and the San Francisco cityscape.
Photo credit: David Duncan Livingston
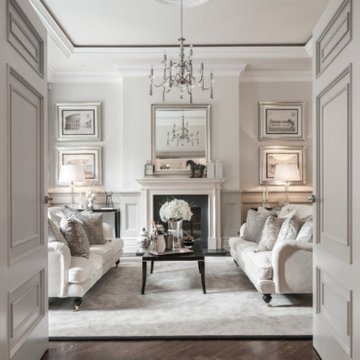
Chesney's Regence mantel in a living room in Mockba, Russia.
Photo of a mid-sized transitional enclosed living room in New York with white walls and a standard fireplace.
Photo of a mid-sized transitional enclosed living room in New York with white walls and a standard fireplace.
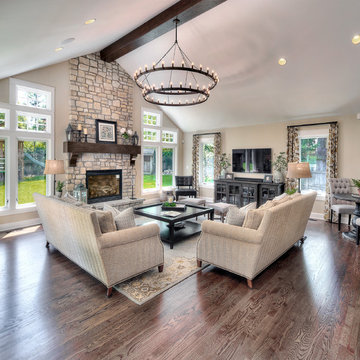
Clients' first home and there forever home with a family of four and in laws close, this home needed to be able to grow with the family. This most recent growth included a few home additions including the kids bathrooms (on suite) added on to the East end, the two original bathrooms were converted into one larger hall bath, the kitchen wall was blown out, entrying into a complete 22'x22' great room addition with a mudroom and half bath leading to the garage and the final addition a third car garage. This space is transitional and classic to last the test of time.
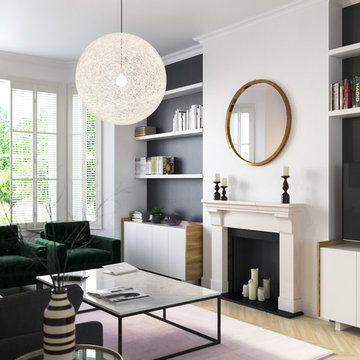
The alcoves in the living space work hard, making this side of the apartment extremely family-friendly. Two sideboards provide ample storage, concealing tech and leads and storing toys or DVDs. Above, useful shelves stand out against bold black walls and create display space for treasured finds, books and photos, ensuring this contemporary scheme feels personal, too. The huge pendant light is a playful touch that children will love and its shape is echoed by the round mirror which, just like its black counterpart in the dining area, hangs above an understated and gorgeous contemporary fireplace.
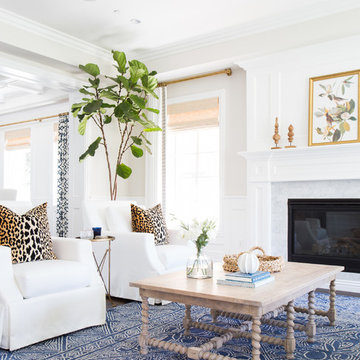
Shop the Look and See the Photo Tour here: https://www.studio-mcgee.com/studioblog/2015/9/7/coastal-prep-in-the-pacific-palisades-entry-and-formal-living-tour?rq=Pacific%20Palisades
Photos by Tessa Neustadt
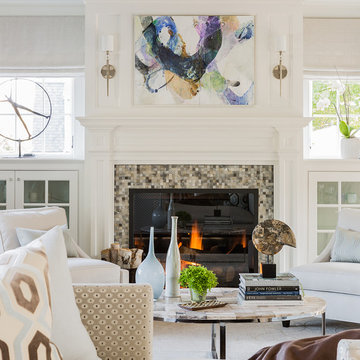
Michael J. Lee Photography
This is an example of a small transitional formal enclosed living room in Boston with a tile fireplace surround, no tv, white walls and a standard fireplace.
This is an example of a small transitional formal enclosed living room in Boston with a tile fireplace surround, no tv, white walls and a standard fireplace.
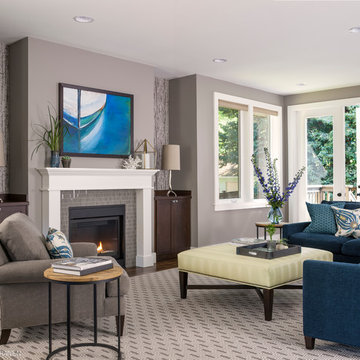
Warm grey tones create the backdrop for this cozy living room with a palette of blue and green accents. The painting anchors the room setting a quiet, peaceful mood.
John Granen Photography
All Fireplaces Transitional Living Room Design Photos
9