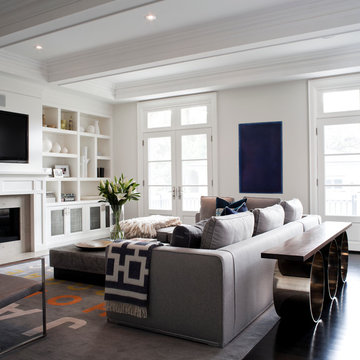Transitional Living Room Design Photos with a Built-in Media Wall
Refine by:
Budget
Sort by:Popular Today
61 - 80 of 4,841 photos
Item 1 of 3

This is an example of a large transitional formal open concept living room in Barcelona with multi-coloured walls, no fireplace and a built-in media wall.
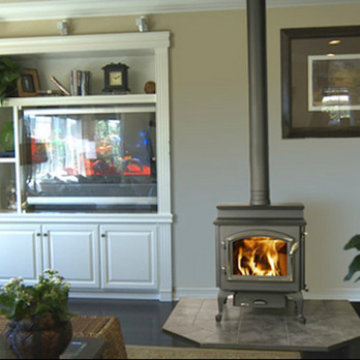
The Denver area’s best fireplace store is just a short drive from downtown Denver, right in the heart of Conifer CO. We have over 40 burning displays spread throughout our expansive 3,000 sq ft showroom area. Spanning 5 full rooms, our Denver area hearth store showcases some of the best brands in the industry including a wide selection of fireplaces, fireplace inserts, wood stoves, gas stoves, pellet stoves, gas fireplaces, gas log sets, electric fireplaces, fire pits, outdoor fireplaces and more!
Beyond just fireplaces & heating stoves, we also stock a great supply of hearth accessories, including hearth pads, tool sets, fireplace doors, grates, screens, wood holders, ash buckets, and much more. Homeowners & Contractors alike turn to us for all of their hearth and heating needs, including chimney venting pipe, like Class A Chimney, Direct Vents, Pellet Vents, and other chimney systems.
At Inglenook Energy Center, you can count on full service customer care from the moment you walk in the door. Our trained & knowledgeable experts can help you select the perfect fireplace, stove, or insert for your needs then set up installation with our trusted group of licensed independent sub-contractors. We also have a fireplace & stove parts department that can help with all of your fireplace & stove repairs and maintenance needs, too.
We only carry & offer quality products from top name brands & manufacturers so our customers will get the most out of their new heating unit. Stop by our showroom and store today to view your favorite models side by side and get inspired to design & build a beautiful new hearth area, whether that is indoors or outdoors.
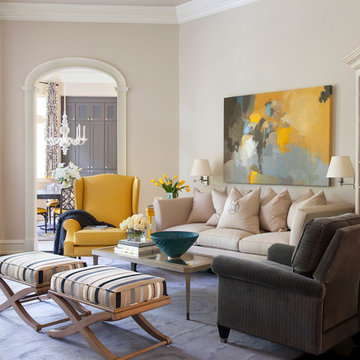
Photography - Nancy Nolan
Drapery fabric is F. Schumacher.
Photo of a large transitional enclosed living room in Little Rock with beige walls, dark hardwood floors and a built-in media wall.
Photo of a large transitional enclosed living room in Little Rock with beige walls, dark hardwood floors and a built-in media wall.
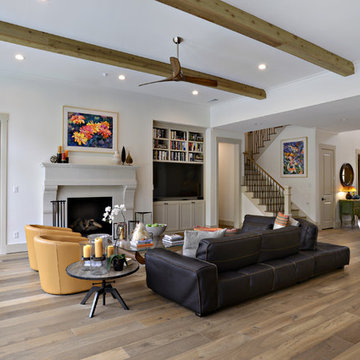
Transitional living room in Dallas with white walls, medium hardwood floors, a two-sided fireplace, a built-in media wall and brown floor.
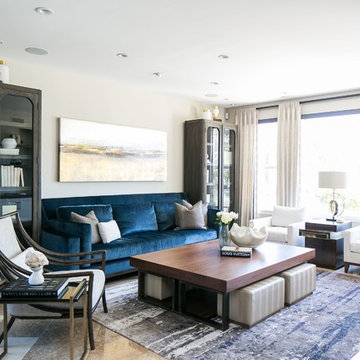
With a neutral color palette in mind, Interior Designer, Rebecca Robeson brought in warmth and vibrancy to this Solana Beach Family Room rich blue and dark wood-toned accents. The custom made navy blue sofa takes center stage, flanked by a pair of dark wood stained cabinets fashioned with white accessories. Two white occasional chairs to the right and one stylish bentwood chair to the left, the four ottoman coffee table adds all the comfort the clients were hoping for. Finishing touches... A commissioned oil painting, white accessory pieces, decorative throw pillows and a hand knotted area rug specially made for this home. Of course, Rebecca signature window treatments complete the space.
Robeson Design Interiors, Interior Design & Photo Styling | Ryan Garvin, Photography | Painting by Liz Jardain | Please Note: For information on items seen in these photos, leave a comment. For info about our work: info@robesondesign.com

A fireplace face lift, a continuous wall of custom cabinetry, plus a lot of symmetry & rhythm helped to tie the existing living room (right of center) in with the new expanded living space (left of center).
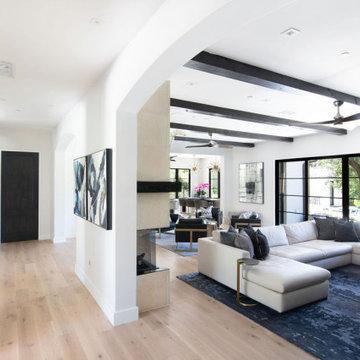
Inspiration for a large transitional open concept living room in Austin with white walls, light hardwood floors, a ribbon fireplace, a stone fireplace surround, a built-in media wall and exposed beam.
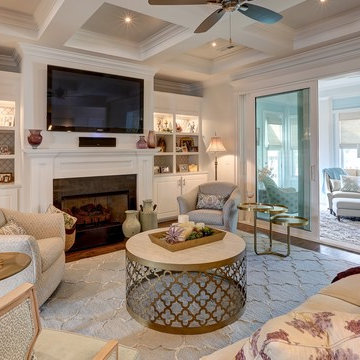
Design ideas for a transitional living room in Other with a standard fireplace, a stone fireplace surround and a built-in media wall.
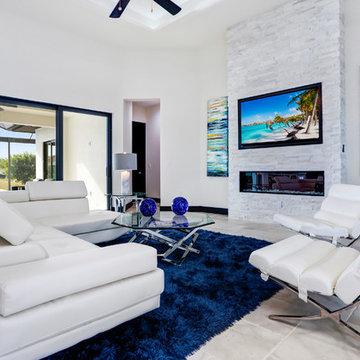
Inspiration for a large transitional open concept living room in Miami with white walls, travertine floors, a standard fireplace, a stone fireplace surround and a built-in media wall.
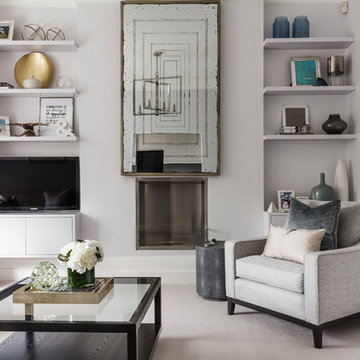
Simon Maxwell
Photo of a transitional living room in London with carpet, a standard fireplace, a built-in media wall and grey walls.
Photo of a transitional living room in London with carpet, a standard fireplace, a built-in media wall and grey walls.
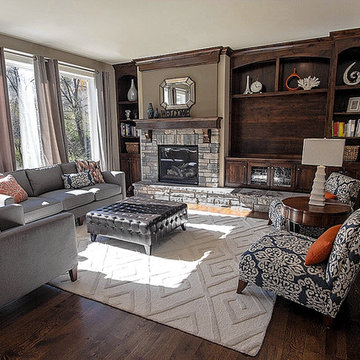
Inspiration for a large transitional formal open concept living room in Minneapolis with beige walls, a standard fireplace, a brick fireplace surround, a built-in media wall and dark hardwood floors.
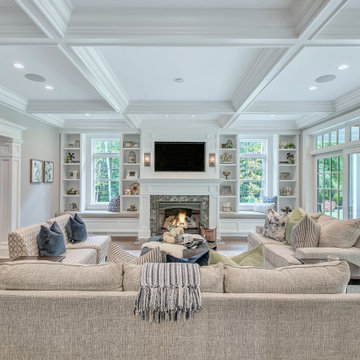
This is an example of a large transitional formal enclosed living room in New York with beige walls, dark hardwood floors, a standard fireplace, a stone fireplace surround, a built-in media wall and brown floor.
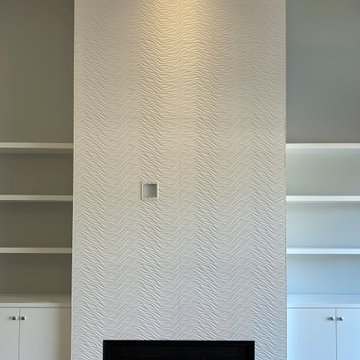
Living room - large transitional living room with modern gas fireplace, Porcelanosa tiles, white flat panel cabinets in Los Altos.
Design ideas for a large transitional formal open concept living room in San Francisco with grey walls, light hardwood floors, a standard fireplace, a tile fireplace surround, a built-in media wall and white floor.
Design ideas for a large transitional formal open concept living room in San Francisco with grey walls, light hardwood floors, a standard fireplace, a tile fireplace surround, a built-in media wall and white floor.
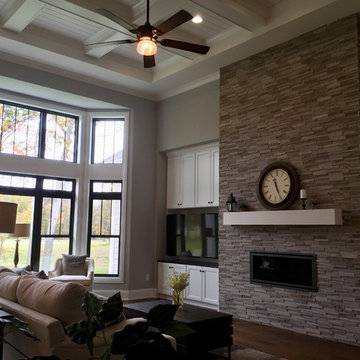
The Siesta III Living Room features hardwood floors, a 15 foot high coffered ceiling, a bay window wall, and a fireplace wall flanked by built-in cabinets. Easy accessibility to the Kitchen via the large arched opening.
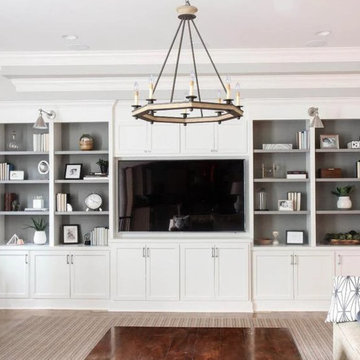
This is an example of a transitional formal living room in San Diego with grey walls, medium hardwood floors, no fireplace, a built-in media wall and brown floor.
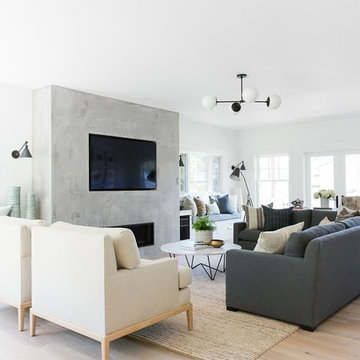
Design ideas for a large transitional open concept living room in Salt Lake City with white walls, light hardwood floors and a built-in media wall.
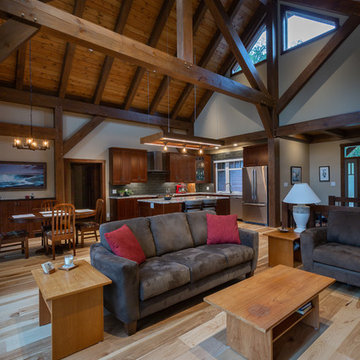
I love the 2 tone look of the timbers against the tongue and groove decking. It really helps make the timbers stand out and not get lost in the ceiling.
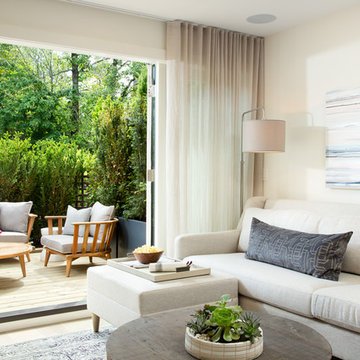
This is an example of a small transitional open concept living room in Vancouver with white walls, light hardwood floors, a ribbon fireplace, a stone fireplace surround, a built-in media wall and beige floor.
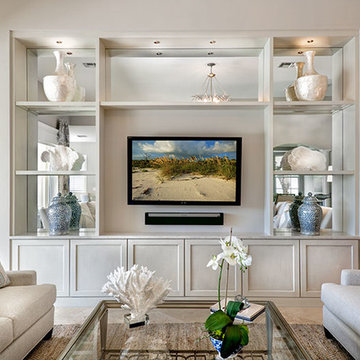
M.E. Parker Photography
Transitional open concept living room in Miami with beige walls, travertine floors and a built-in media wall.
Transitional open concept living room in Miami with beige walls, travertine floors and a built-in media wall.
Transitional Living Room Design Photos with a Built-in Media Wall
4
