Transitional Living Room Design Photos with a Music Area
Refine by:
Budget
Sort by:Popular Today
141 - 160 of 1,368 photos
Item 1 of 3
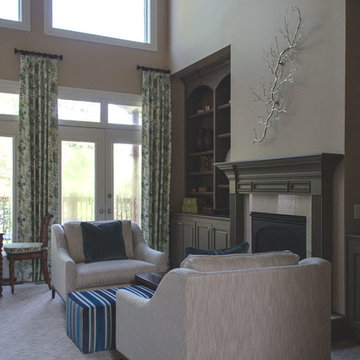
It was a pleasure to help this single dad transform a previous French Country motif into a Handsome Space with Masculine Vibe. The homeowner loves the blues you find in the Caribbean so we used those as accent colors throughout the rooms.
Entry
We painted the walls Sherwin Williams’ Latte (SW6108) to add warmth. We accessorized the homeowner’s beautiful burl wood cabinet with vibrant artwork and whimsical Chinese horses. I always recommend task lighting in a Foyer, if possible, and the rectangular lamp shade is the perfect shape to fit on the small end of the cabinet.
Powder Room
I adore the Candace Olson wallpaper we used in the Powder Room. The blocks look like sections of wood. It works great with the existing granite. Other examples of wallpaper here and here.
Great Room
We touched every surface in this Great Room from painting the walls Nomadic Desert (SW6107) to painting the ceiling Double Latte (SW9108) to make the room feel cozier to replacing the carpet with this transitional style with striated pattern to painting the white built-ins.
Furniture placement was a real challenge because the grand piano needed to stay without blocking the traffic flow through the space. The homeowner also wanted us to incorporate his chess table and chairs. We centered a small seating area in front of the fireplace utilizing two oversized club chairs and an upholstered ottoman with a wood tray that slides. The wood bases on the chairs helps their size not overpower the room. The velvet ottoman fabric with navy, azure, and teal blues is a showstopper.
We used the homeowner’s wonderful collection of unique puzzle boxes to accessorize the built-ins. We just added some pops of blues, greens and silver. The homeowner loves sculptural objects so the nickel twig wall decor was the perfect focal point above the mantle. We opted not to add anything to the mantle so it would not distract from the art piece.
We added decorative drapery panels installed on short rods between each set of doors. The homeowner was open to this abstract floral pattern in greens and blues!
We reupholstered the cushions for the chess table chairs in a fun geometric fabric that coordinates with the panel fabric. The homeowner does not use this set of doors to access the deck so we were able to position the table directly in front of them.
Kelly Sisler of Kelly Faux Creations worked her magic on the built-ins. We used Sherwin Williams’ Mega Greige (SW7031) as the base and then applied a heavy bronze glaze. It completely transformed the Great Room. Other examples of painting built-ins here and here.
We hoped you enjoyed this Handsome Space with Masculine Vibe. It was quite a transformation!
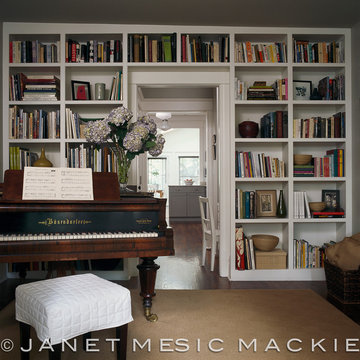
Design: PA Design
©Janet Mesic Mackie
Inspiration for a small transitional enclosed living room in Chicago with a music area, medium hardwood floors, no tv and grey walls.
Inspiration for a small transitional enclosed living room in Chicago with a music area, medium hardwood floors, no tv and grey walls.
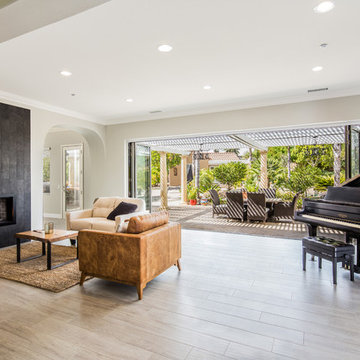
The mix of black and white take shape in this modern farmhouse style kitchen. With a timeless color scheme and high end finishes, this kitchen is perfect for large gatherings and entertaining family and friends. The connected dining space and eat in island offers abundant seating, as well as function and storage. The build in buffet area brings in variation, and adds a light and bright quality to the space. Floating shelves offer a softer look than full wall to wall upper cabinets. Classic grey toned porcelain tile give the look of wood without any of the maintenance or wear and tear issues. The classic grey marble backsplash in the baroque shape brings a custom and elegant dimension to the space.
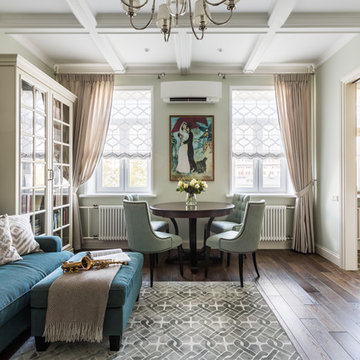
гостиная
Inspiration for a mid-sized transitional open concept living room in Moscow with a music area, beige walls, medium hardwood floors, no fireplace, a wall-mounted tv, brown floor and coffered.
Inspiration for a mid-sized transitional open concept living room in Moscow with a music area, beige walls, medium hardwood floors, no fireplace, a wall-mounted tv, brown floor and coffered.
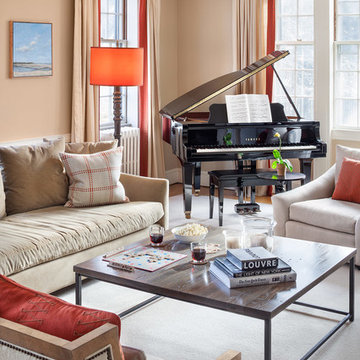
© Irvin Serrano Photography, Banks Design / James Light Designer
Transitional living room in Portland Maine with a music area and beige walls.
Transitional living room in Portland Maine with a music area and beige walls.
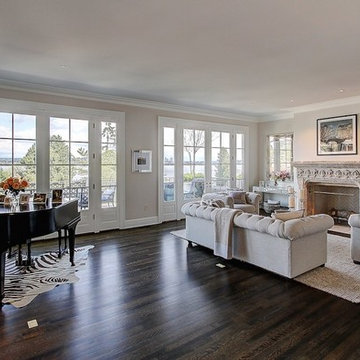
Travis Peterson
Large transitional enclosed living room in Seattle with a music area, beige walls, dark hardwood floors, a standard fireplace, a plaster fireplace surround and no tv.
Large transitional enclosed living room in Seattle with a music area, beige walls, dark hardwood floors, a standard fireplace, a plaster fireplace surround and no tv.
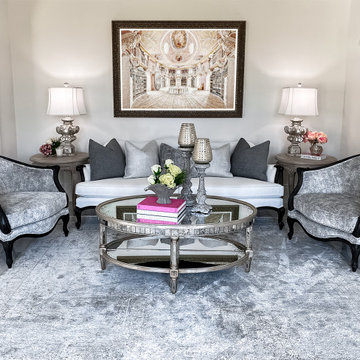
As you walk through the front doors of this Modern Day French Chateau, you are immediately greeted with fresh and airy spaces with vast hallways, tall ceilings, and windows. Specialty moldings and trim, along with the curated selections of luxury fabrics and custom furnishings, drapery, and beddings, create the perfect mixture of French elegance.
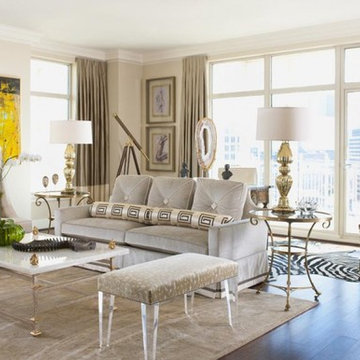
Classic and timeless, this Ritz-Carlton hi-rise condo blends clean lines with traditional elements.
Interior Design: AVID Associates
Photography: Dan Piassick
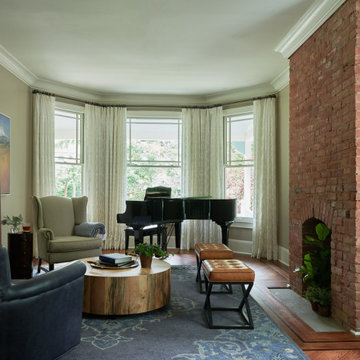
Playful and relaxed, honoring classical Victorian elements with contemporary living for a modern young family.
Transitional living room in New York with a music area, beige walls, dark hardwood floors, a standard fireplace, a brick fireplace surround, no tv and brown floor.
Transitional living room in New York with a music area, beige walls, dark hardwood floors, a standard fireplace, a brick fireplace surround, no tv and brown floor.
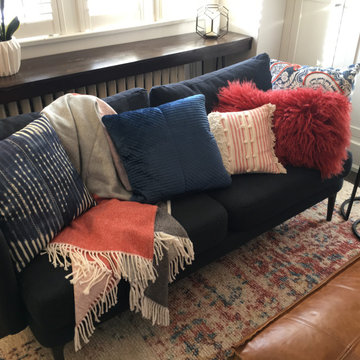
After a large renovation in the back of the house, this front room was looking neglected. The space had become cluttered and the furniture didn’t reflect the family’s aesthetic. I interviewed them to determine how they wanted to use the room and why it wasn’t working for them. Then, I created several design mock-ups. Once we landed on a style direction, I provided a shopping list for big items and sourced accessories. Now, this little room is one of their favorites!
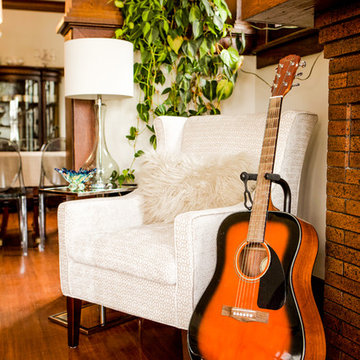
This is an example of a small transitional open concept living room with a music area, beige walls, dark hardwood floors, a standard fireplace, a brick fireplace surround, no tv and brown floor.
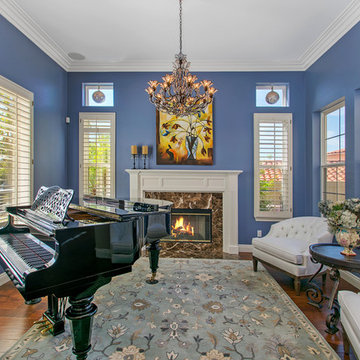
Preview First
Photo of a mid-sized transitional open concept living room in San Diego with a music area, blue walls, medium hardwood floors, a standard fireplace and a stone fireplace surround.
Photo of a mid-sized transitional open concept living room in San Diego with a music area, blue walls, medium hardwood floors, a standard fireplace and a stone fireplace surround.
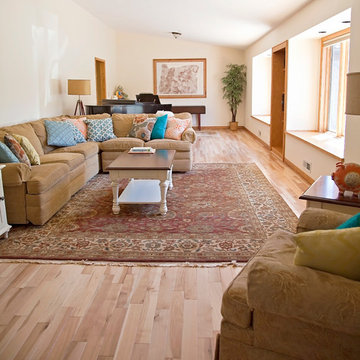
Design ideas for a mid-sized transitional open concept living room in Boise with a music area, beige walls, medium hardwood floors, no fireplace, no tv and brown floor.
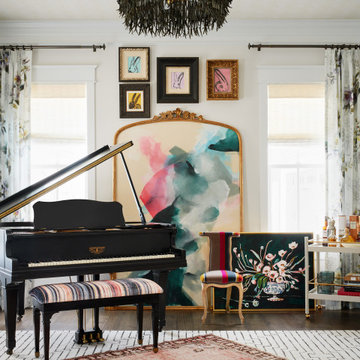
Eclectic entryway with a piano room.
This is an example of a mid-sized transitional open concept living room in Denver with a music area, white walls, dark hardwood floors, no tv, brown floor and decorative wall panelling.
This is an example of a mid-sized transitional open concept living room in Denver with a music area, white walls, dark hardwood floors, no tv, brown floor and decorative wall panelling.
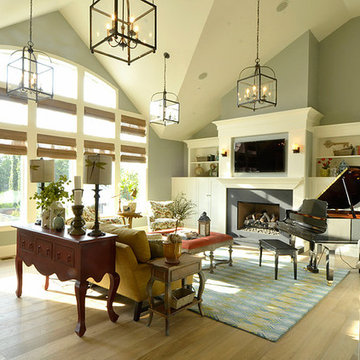
Design ideas for a large transitional open concept living room in Salt Lake City with a music area, beige walls, light hardwood floors, a standard fireplace, a concrete fireplace surround, a wall-mounted tv and beige floor.
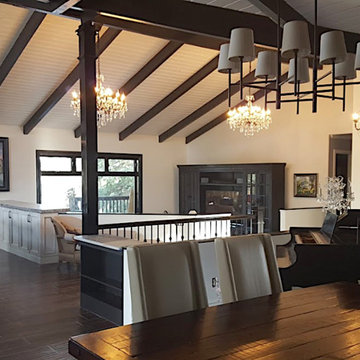
Inspiration for a mid-sized transitional open concept living room in Denver with a music area, beige walls, dark hardwood floors, no fireplace, no tv and brown floor.
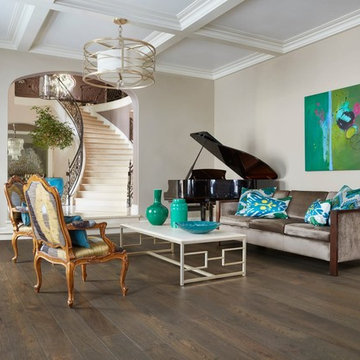
Photo of a large transitional open concept living room in Dallas with a music area, beige walls, dark hardwood floors and brown floor.
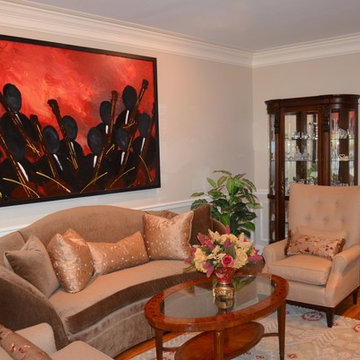
Their extensive artwork collection guided our furniture and color selections. We picked up the reds and oranges in this painting in the area rug, floral arrangement and window treatments.
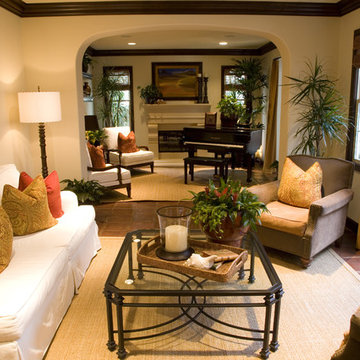
Inspiration for a small transitional enclosed living room in San Diego with a music area, beige walls, terra-cotta floors, a standard fireplace, a concrete fireplace surround and no tv.
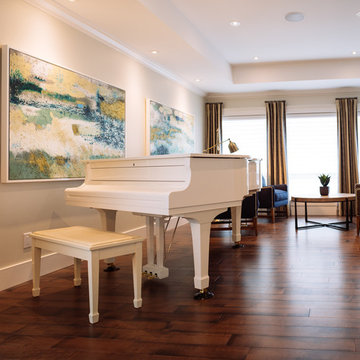
This is an example of a mid-sized transitional open concept living room in Edmonton with a music area, white walls, dark hardwood floors, no fireplace, no tv and brown floor.
Transitional Living Room Design Photos with a Music Area
8