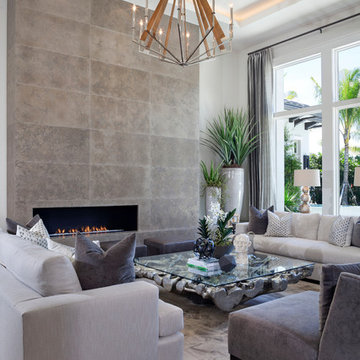Transitional Living Room Design Photos with a Ribbon Fireplace
Refine by:
Budget
Sort by:Popular Today
161 - 180 of 3,363 photos
Item 1 of 3
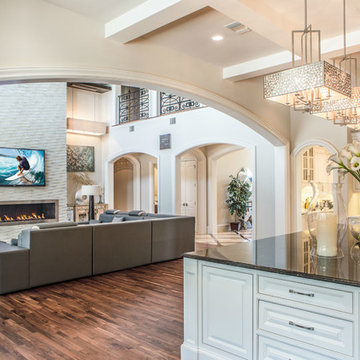
Page // Agency
Photo of an expansive transitional open concept living room in Dallas with white walls, medium hardwood floors, a ribbon fireplace, a stone fireplace surround and a wall-mounted tv.
Photo of an expansive transitional open concept living room in Dallas with white walls, medium hardwood floors, a ribbon fireplace, a stone fireplace surround and a wall-mounted tv.
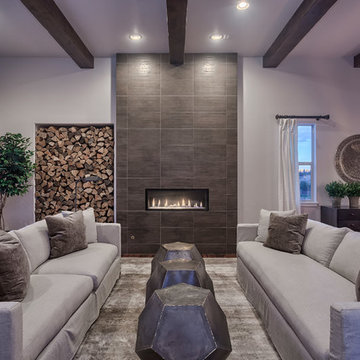
Keller Homes
Colorado Springs, CO
Phone: 719.528.6977
Website: www.kellerhomes.com
Transitional living room in Denver with white walls, a ribbon fireplace and a tile fireplace surround.
Transitional living room in Denver with white walls, a ribbon fireplace and a tile fireplace surround.
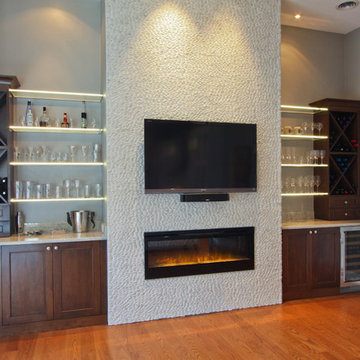
It was in 2012 when Mike Spreckelmeier first met Roy and Patti. They had been despondent after meeting with multiple contractors in an attempt to start their kitchen remodel. The contractors lacked follow through, came tardy to meetings and even failed to show up at others.
Determined to leave nothing to chance in the pursuit of their dream, Roy and Patti followed up on a recommendation after overhearing a conversation that was taking place while they were standing in a gallingly long line waiting to cast a vote on Election Day.
With a solid recommendation to pursue, Roy and Patti contacted Progressive Design Build. The rest is history.
Mike showed up on time. For a small retainer, he provided preliminary sketches, ideas for maximizing space and storage, and solutions for a sunken family room that created a safety hazard and a problem with traffic flow. More importantly, he designed the project to the homeowners’ budget.
Progressive Design Build shot some different elevations and designed a plan to raise the floor, allowing all finished floors to be on the same level. Upon completion, the kitchen was stunning. Features included LED backlit fire glass shelving, white recessed panel cabinets, a subway tile backsplash, Granite countertop, integrated refrigerator, undermount sink, and more.
The living room was designed with complimentary finishes and included a natural stone fireplace wall with open cabinets flanked on both sides. The 12’ fireplace was made with a floor-to-ceiling white pebble finish.
This Bonita Bay project completed on time and on budget—allowing this fabulous family a wonderful opportunity to create lasting memories for many years to come.
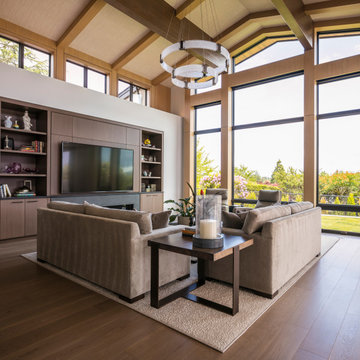
The living room resides in the back of the home with floor to ceiling windows, enhancing the views of Downtown Bellevue. A custom built-in entertainment system with a long, sleek fireplace create an enjoyable, warm space.
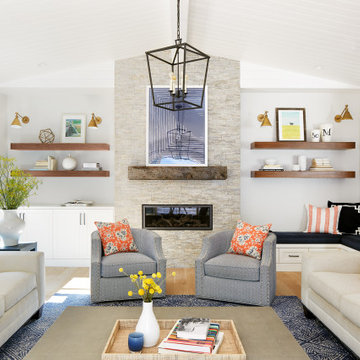
Design ideas for a large transitional formal open concept living room in San Francisco with white walls, light hardwood floors, a ribbon fireplace, a tile fireplace surround, no tv and beige floor.
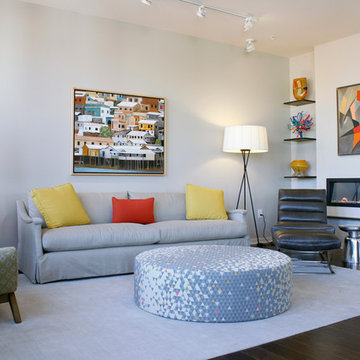
Open living space
Photo of a mid-sized transitional open concept living room in Raleigh with grey walls, dark hardwood floors, a ribbon fireplace, a plaster fireplace surround, no tv and brown floor.
Photo of a mid-sized transitional open concept living room in Raleigh with grey walls, dark hardwood floors, a ribbon fireplace, a plaster fireplace surround, no tv and brown floor.
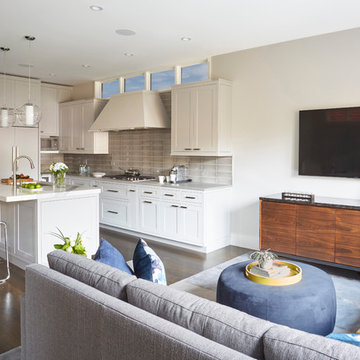
Mid-sized transitional formal enclosed living room in Chicago with white walls, dark hardwood floors, a ribbon fireplace, a stone fireplace surround and no tv.
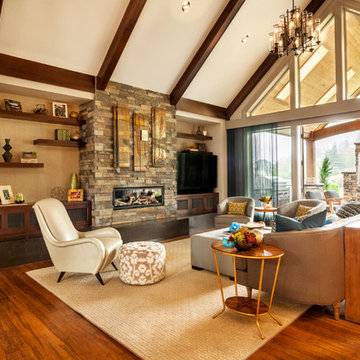
This is an example of a transitional formal open concept living room in Portland with beige walls, dark hardwood floors, a ribbon fireplace, a stone fireplace surround and a wall-mounted tv.
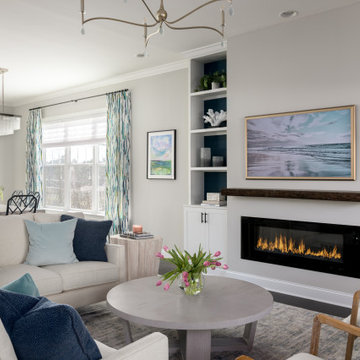
Inspiration for a transitional living room in Charlotte with grey walls, dark hardwood floors, a ribbon fireplace, a wall-mounted tv and brown floor.
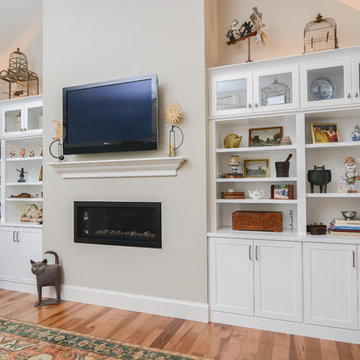
Design ideas for a large transitional open concept living room in Boston with light hardwood floors, grey walls, a ribbon fireplace, a plaster fireplace surround, a wall-mounted tv and beige floor.
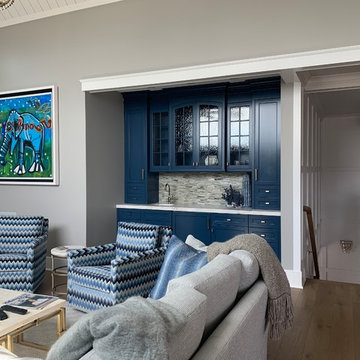
Inspiration for a large transitional open concept living room in Philadelphia with grey walls, medium hardwood floors, a ribbon fireplace, a stone fireplace surround, a wall-mounted tv and brown floor.
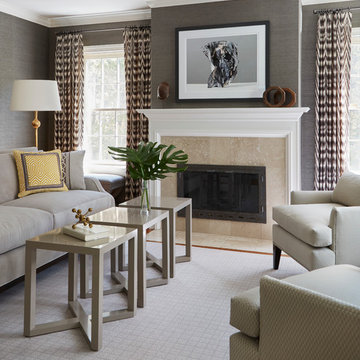
Design ideas for a mid-sized transitional formal enclosed living room in Chicago with grey walls, carpet, a ribbon fireplace, a stone fireplace surround, no tv and grey floor.
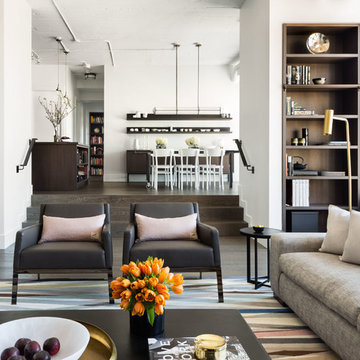
Donna Griffith Photography
Design ideas for a large transitional formal enclosed living room in Toronto with white walls, dark hardwood floors, a ribbon fireplace, a metal fireplace surround, no tv and brown floor.
Design ideas for a large transitional formal enclosed living room in Toronto with white walls, dark hardwood floors, a ribbon fireplace, a metal fireplace surround, no tv and brown floor.
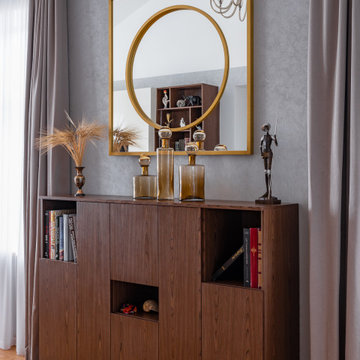
Дизайн-проект реализован Бюро9: Комплектация и декорирование. Руководитель Архитектор-Дизайнер Екатерина Ялалтынова.
Design ideas for a mid-sized transitional loft-style living room in Moscow with a library, grey walls, medium hardwood floors, a ribbon fireplace, a stone fireplace surround, a wall-mounted tv, brown floor, recessed and brick walls.
Design ideas for a mid-sized transitional loft-style living room in Moscow with a library, grey walls, medium hardwood floors, a ribbon fireplace, a stone fireplace surround, a wall-mounted tv, brown floor, recessed and brick walls.
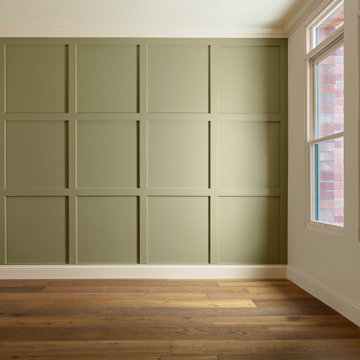
Design ideas for a large transitional open concept living room in Phoenix with a library, white walls, light hardwood floors, a ribbon fireplace, a brick fireplace surround, a wall-mounted tv and brown floor.
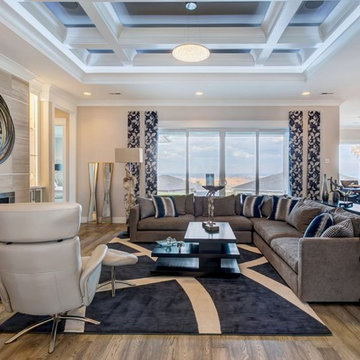
Large transitional open concept living room in Seattle with grey walls, light hardwood floors, a ribbon fireplace, a tile fireplace surround, a built-in media wall and grey floor.
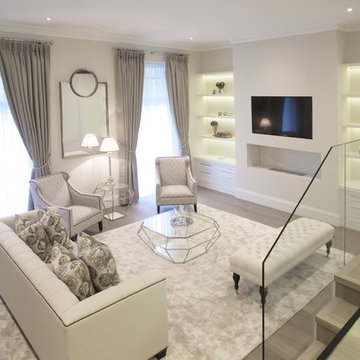
Transitional living room in London with white walls, light hardwood floors, a ribbon fireplace, a wall-mounted tv and grey floor.
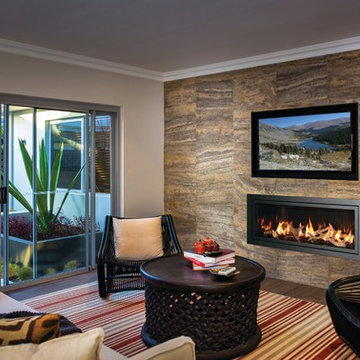
Inspiration for a mid-sized transitional formal enclosed living room in Cedar Rapids with beige walls, carpet, a ribbon fireplace, a stone fireplace surround, a wall-mounted tv and brown floor.
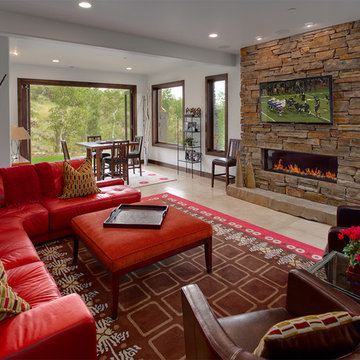
Douglas Knight Construction
Expansive transitional formal open concept living room in Salt Lake City with grey walls, a ribbon fireplace, a stone fireplace surround, a wall-mounted tv and ceramic floors.
Expansive transitional formal open concept living room in Salt Lake City with grey walls, a ribbon fireplace, a stone fireplace surround, a wall-mounted tv and ceramic floors.
Transitional Living Room Design Photos with a Ribbon Fireplace
9
