Transitional Living Room Design Photos with Blue Floor
Refine by:
Budget
Sort by:Popular Today
21 - 40 of 136 photos
Item 1 of 3
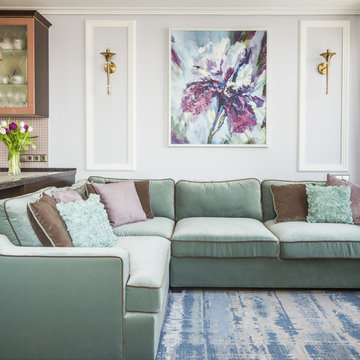
фотограф Дина Александрова
This is an example of a small transitional formal open concept living room in Moscow with white walls, carpet and blue floor.
This is an example of a small transitional formal open concept living room in Moscow with white walls, carpet and blue floor.
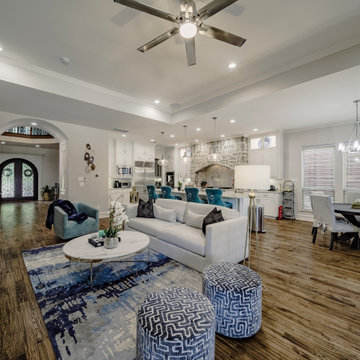
Chrome open kitchen, an eat-in kitchen, and a pop of color - black and white accent.
Large transitional formal open concept living room in Dallas with beige walls, dark hardwood floors, a standard fireplace, a built-in media wall, blue floor, coffered and brick walls.
Large transitional formal open concept living room in Dallas with beige walls, dark hardwood floors, a standard fireplace, a built-in media wall, blue floor, coffered and brick walls.
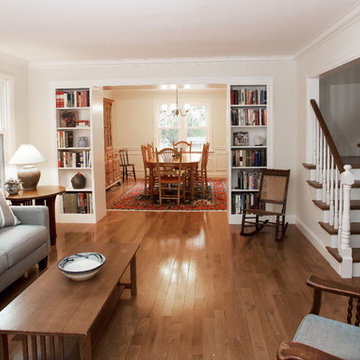
To give our client a little separation between living and dining rooms, we framed the doorway with custom bookcases. Crown molding and casings make both rooms feel complete. We also rebuilt the stairs, getting rid of the carpeting and installing dark wood treads and fresh, white risers.
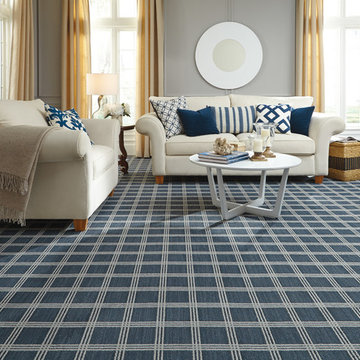
Inspiration for a large transitional formal open concept living room in Dallas with grey walls, carpet, no fireplace, no tv and blue floor.
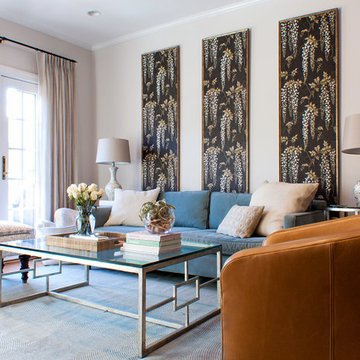
If a full room of wallpaper is too much, consider framing it into panels. It helps define a particular space, plus you can take them with you!
Inspiration for a transitional living room in DC Metro with grey walls, medium hardwood floors and blue floor.
Inspiration for a transitional living room in DC Metro with grey walls, medium hardwood floors and blue floor.
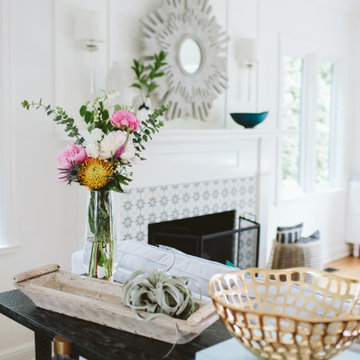
This is an example of a mid-sized transitional open concept living room in Phoenix with white walls, light hardwood floors, a standard fireplace, a tile fireplace surround, blue floor, timber and panelled walls.
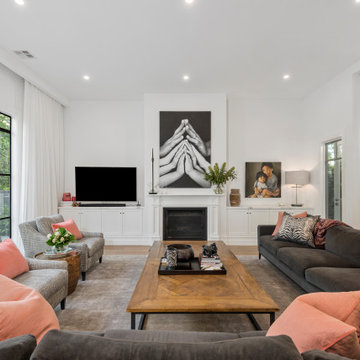
This is an example of a transitional open concept living room in Melbourne with white walls, medium hardwood floors, a standard fireplace, a freestanding tv and blue floor.
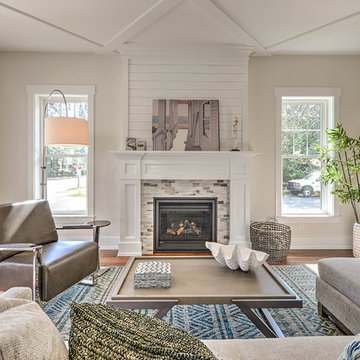
Design ideas for a mid-sized transitional formal open concept living room in Other with grey walls, medium hardwood floors, a standard fireplace, a tile fireplace surround, no tv and blue floor.
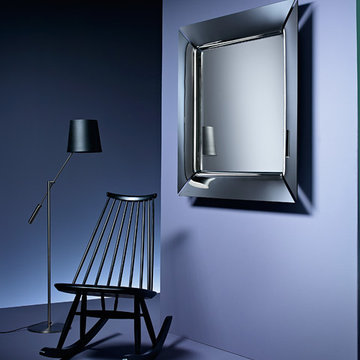
Caadre Designer Mirror is a powerful decorative element with incredible presence and extensive selection of sizes. Manufactured in Italy by Fiam Italia, Caadre Modern Mirror is designed by the legendary Philippe Starck and is truly a masterpiece.
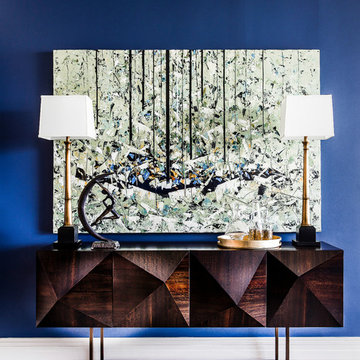
Maree Homer Photography Sydney Australia
Large transitional formal open concept living room in Sydney with blue walls, carpet, no fireplace, no tv and blue floor.
Large transitional formal open concept living room in Sydney with blue walls, carpet, no fireplace, no tv and blue floor.
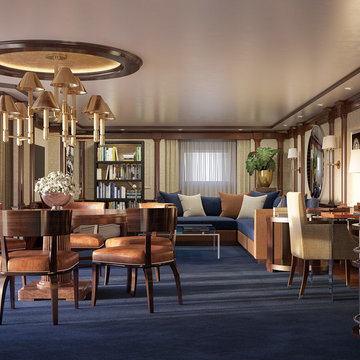
This is an example of a large transitional enclosed living room in Miami with a home bar, beige walls, carpet, no fireplace, no tv and blue floor.
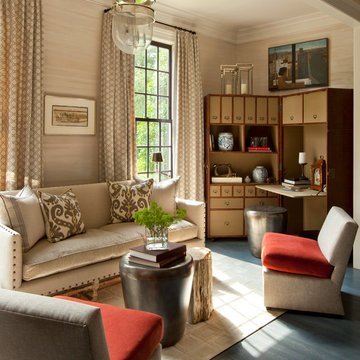
Design ideas for a transitional formal living room in New York with blue floor.
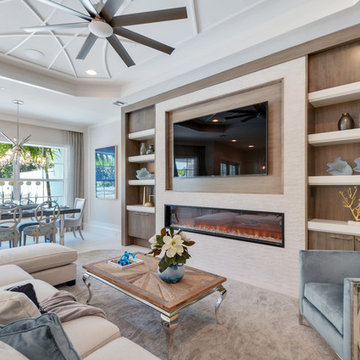
This is an example of a large transitional enclosed living room in Miami with white walls, laminate floors, a wall-mounted tv, blue floor and a standard fireplace.
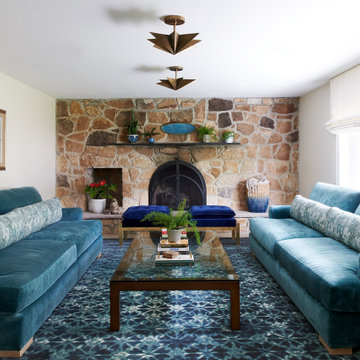
Photo of a large transitional formal enclosed living room in Philadelphia with beige walls, carpet, a standard fireplace, a stone fireplace surround, no tv and blue floor.
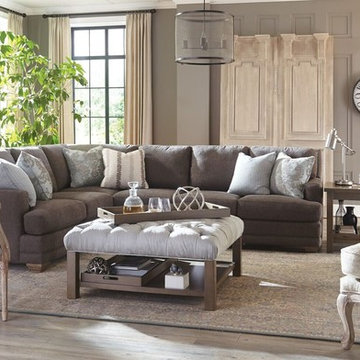
Inspiration for a large transitional formal open concept living room in Orlando with beige walls, no fireplace, no tv, medium hardwood floors and blue floor.
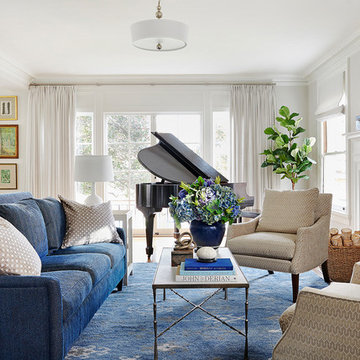
Photo of a transitional formal open concept living room in San Francisco with grey walls, a standard fireplace, a stone fireplace surround, no tv and blue floor.
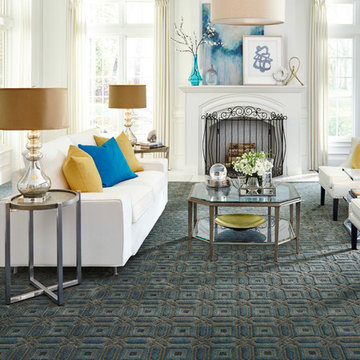
Design ideas for a mid-sized transitional formal enclosed living room in Other with white walls, carpet, a standard fireplace, a plaster fireplace surround, no tv and blue floor.
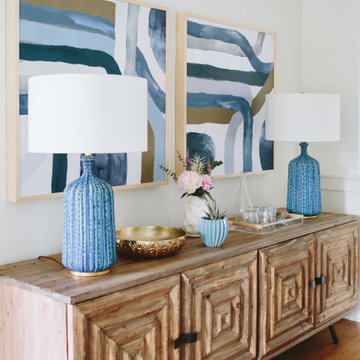
Mid-sized transitional open concept living room in Phoenix with white walls, light hardwood floors, a standard fireplace, a tile fireplace surround, blue floor, timber and panelled walls.
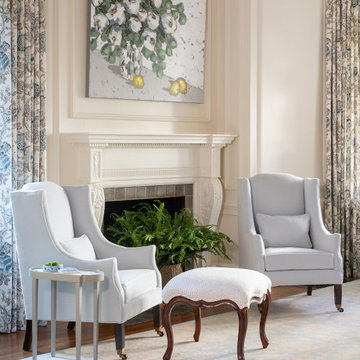
Transitional living room in Boston with white walls, carpet, a standard fireplace, blue floor and decorative wall panelling.
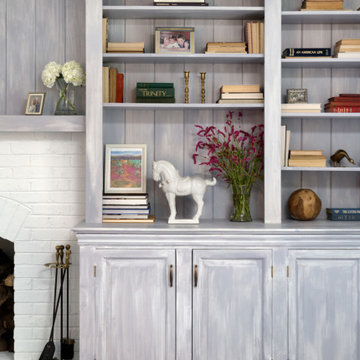
Faux finished living room built-in storage
Photo by Jenn Verrier Photography
Photo of a mid-sized transitional enclosed living room in DC Metro with grey walls, light hardwood floors, a standard fireplace, a brick fireplace surround, a freestanding tv and blue floor.
Photo of a mid-sized transitional enclosed living room in DC Metro with grey walls, light hardwood floors, a standard fireplace, a brick fireplace surround, a freestanding tv and blue floor.
Transitional Living Room Design Photos with Blue Floor
2