Transitional Living Room Design Photos with Blue Floor
Refine by:
Budget
Sort by:Popular Today
101 - 120 of 136 photos
Item 1 of 3
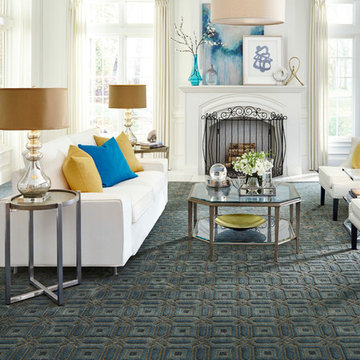
Inspiration for a large transitional enclosed living room in Orange County with white walls, carpet, a standard fireplace, a plaster fireplace surround and blue floor.
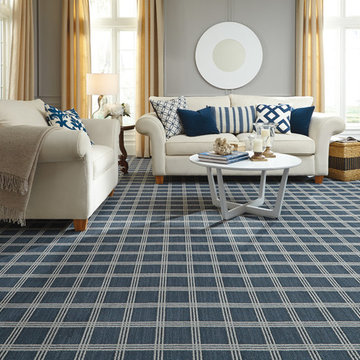
This is an example of a mid-sized transitional formal open concept living room in Orange County with beige walls, carpet, no fireplace and blue floor.
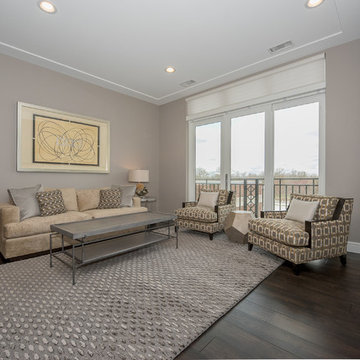
This is an example of a transitional open concept living room in Other with beige walls, dark hardwood floors, a concealed tv and blue floor.
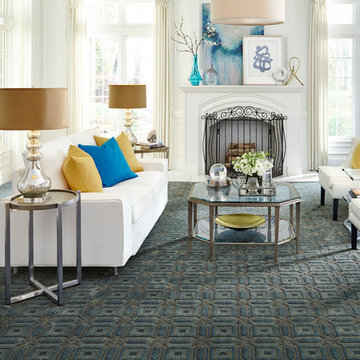
Inspiration for a large transitional formal enclosed living room in Orlando with white walls, carpet, a standard fireplace, a plaster fireplace surround, no tv and blue floor.
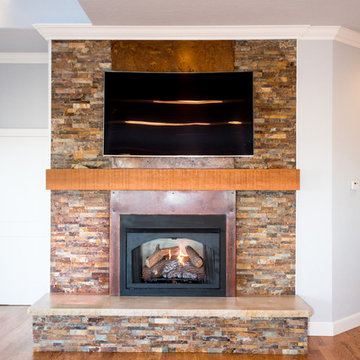
Photo of a large transitional open concept living room in Orange County with grey walls, medium hardwood floors, a standard fireplace, a stone fireplace surround, a wall-mounted tv and blue floor.

Mid-sized transitional open concept living room in Phoenix with white walls, light hardwood floors, a standard fireplace, a tile fireplace surround, blue floor, timber and panelled walls.
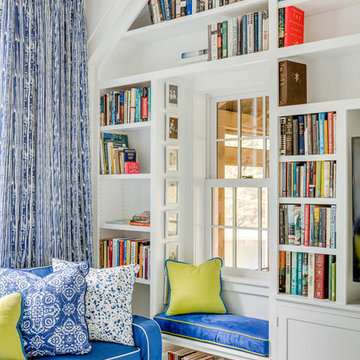
Livingroom to a small lakeside bunkhouse. -Great little window seat!
Photo: Greg Premru
This is an example of a small transitional loft-style living room in Boston with a library, white walls, painted wood floors, a built-in media wall and blue floor.
This is an example of a small transitional loft-style living room in Boston with a library, white walls, painted wood floors, a built-in media wall and blue floor.
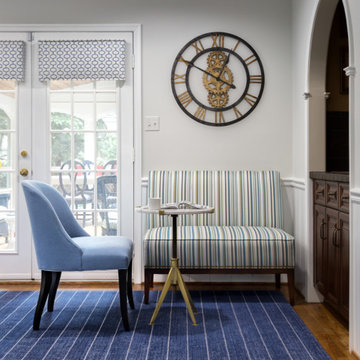
Blue seating nook in living room - the perfect place to have a cup of coffee and read the paper
Photo by Jenn Verrier Photography
Mid-sized transitional enclosed living room in DC Metro with grey walls, light hardwood floors, a standard fireplace, a brick fireplace surround, a freestanding tv and blue floor.
Mid-sized transitional enclosed living room in DC Metro with grey walls, light hardwood floors, a standard fireplace, a brick fireplace surround, a freestanding tv and blue floor.
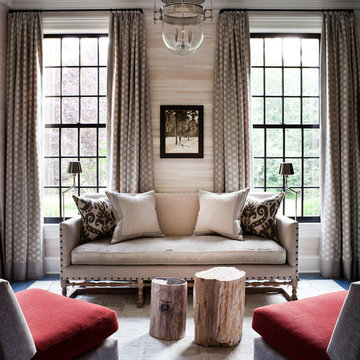
Zach DeSart
Design ideas for a transitional formal living room in New York with beige walls, dark hardwood floors and blue floor.
Design ideas for a transitional formal living room in New York with beige walls, dark hardwood floors and blue floor.
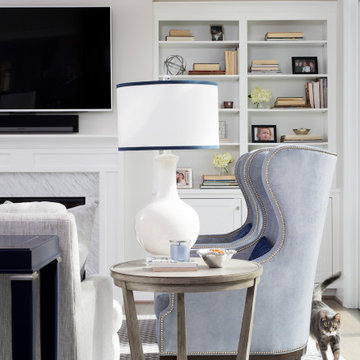
Comfortable and welcoming blue & white living room with wingback chairs, beige sofa, built-in storage, and fireplace with marble surround
Photo by Stacy Zarin Goldberg Photography
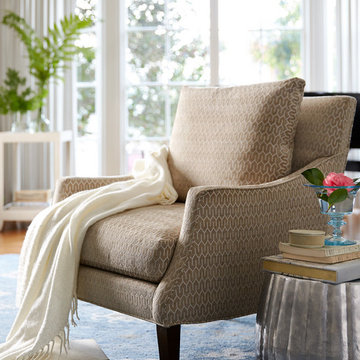
Design ideas for a transitional formal open concept living room in San Francisco with grey walls, a standard fireplace, a stone fireplace surround, no tv and blue floor.
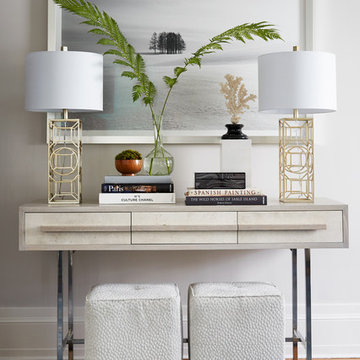
Inspiration for a transitional formal open concept living room in San Francisco with grey walls, a standard fireplace, a stone fireplace surround, no tv and blue floor.
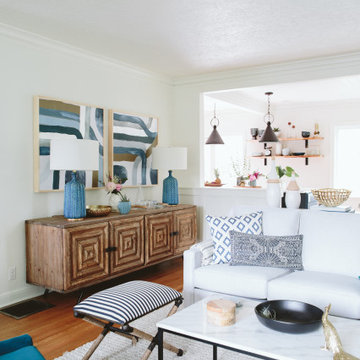
Inspiration for a mid-sized transitional open concept living room in Phoenix with white walls, light hardwood floors, a standard fireplace, a tile fireplace surround, blue floor, timber and panelled walls.
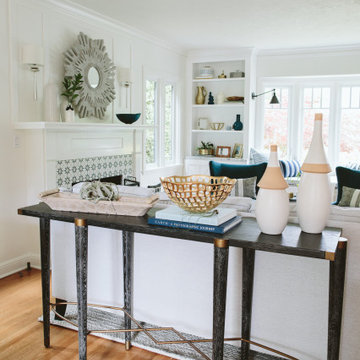
Photo of a mid-sized transitional open concept living room in Phoenix with white walls, light hardwood floors, a standard fireplace, a tile fireplace surround, blue floor, timber and panelled walls.
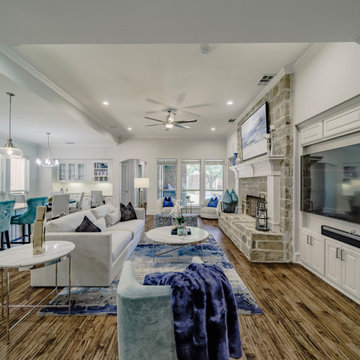
Blue, white, teal, and beige living room with a view of the pools.
Photo of a large transitional formal open concept living room in Dallas with beige walls, dark hardwood floors, a standard fireplace, a built-in media wall, blue floor, coffered and brick walls.
Photo of a large transitional formal open concept living room in Dallas with beige walls, dark hardwood floors, a standard fireplace, a built-in media wall, blue floor, coffered and brick walls.
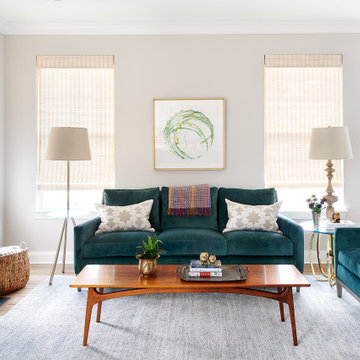
Photo of a mid-sized transitional open concept living room in Philadelphia with grey walls, carpet, a standard fireplace, a wood fireplace surround, no tv and blue floor.
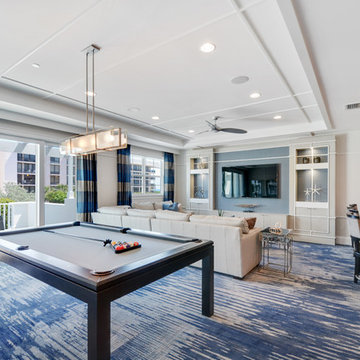
Inspiration for a large transitional enclosed living room in Miami with white walls, light hardwood floors, a wall-mounted tv, blue floor and no fireplace.
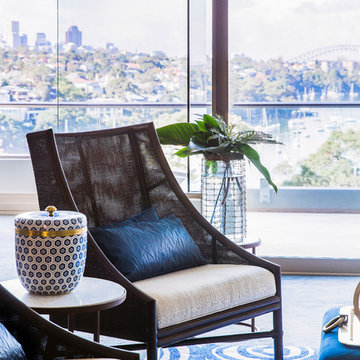
Maree Homer Photography Sydney Australia
Photo of a large transitional formal open concept living room in Sydney with blue walls, carpet, no fireplace, no tv and blue floor.
Photo of a large transitional formal open concept living room in Sydney with blue walls, carpet, no fireplace, no tv and blue floor.
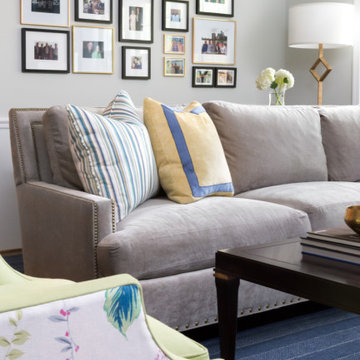
Cheery, family friendly living room with beige sectional, built-in storage, white brick fireplace, and a delightful wingback chair in a fun printed upholstery
Photo by Jenn Verrier Photography
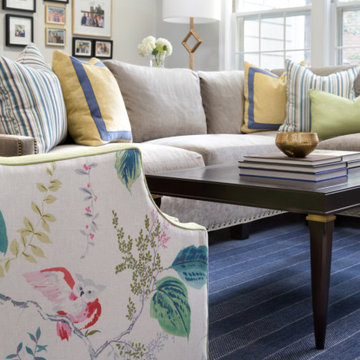
Cheery, family friendly living room with beige sectional, built-in storage, white brick fireplace, and a delightful wingback chair in a fun printed upholstery
Photo by Jenn Verrier Photography
Transitional Living Room Design Photos with Blue Floor
6