Transitional Living Room Design Photos with Multi-Coloured Floor
Refine by:
Budget
Sort by:Popular Today
161 - 180 of 544 photos
Item 1 of 3
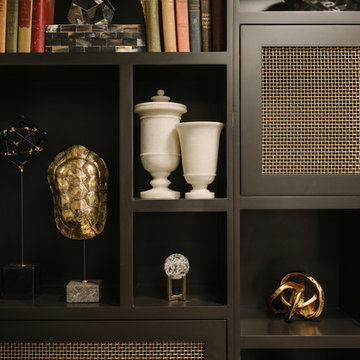
Aimee Mazzenga
This is an example of a mid-sized transitional formal enclosed living room in Chicago with brown walls, no fireplace, no tv and multi-coloured floor.
This is an example of a mid-sized transitional formal enclosed living room in Chicago with brown walls, no fireplace, no tv and multi-coloured floor.
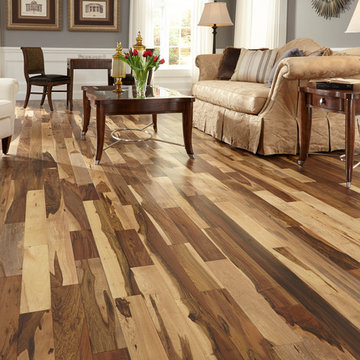
Go for the bold with Brazilian Pecan Natural prefinished hardwood. The absolutely stunning display of organic tones varies from light tan to dark brown offering contemporary sophistication. This Bellawood Matte Engineered floor is characterized by low gloss (10 gloss) and an oil look without the tedious maintenance.
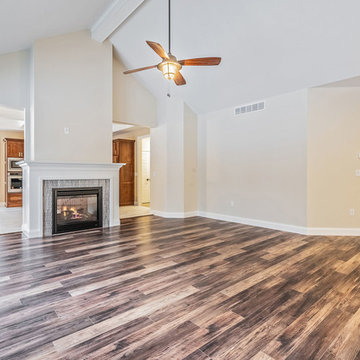
The spacious living room features a luxurious double sided fireplace and cathedral ceilings.
Large transitional open concept living room in New York with beige walls, medium hardwood floors, a two-sided fireplace, a tile fireplace surround, a wall-mounted tv and multi-coloured floor.
Large transitional open concept living room in New York with beige walls, medium hardwood floors, a two-sided fireplace, a tile fireplace surround, a wall-mounted tv and multi-coloured floor.
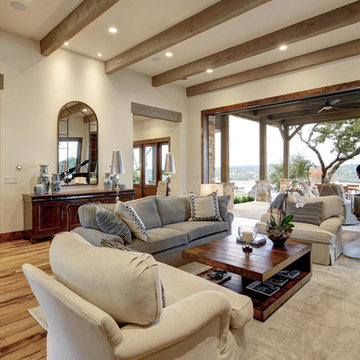
Kurt Forschen of Twist Tours Photography
Large transitional formal open concept living room in Austin with white walls, light hardwood floors, a standard fireplace, a stone fireplace surround, a wall-mounted tv and multi-coloured floor.
Large transitional formal open concept living room in Austin with white walls, light hardwood floors, a standard fireplace, a stone fireplace surround, a wall-mounted tv and multi-coloured floor.
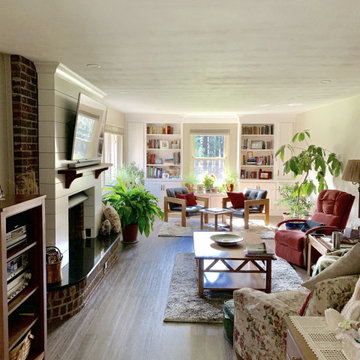
A living room that received some wonderful updates. New built ins, flooring, and custom fireplace work has given this room a brighter and sleeker look. Using the clean lines of Marsh's Atlanta doors on the built in's help compliment the lines of the shiplap on the fireplace. The Luxury Vinyl Plank flooring in "Latte" compliments the color of the brick well while still keeping the space light and bright.
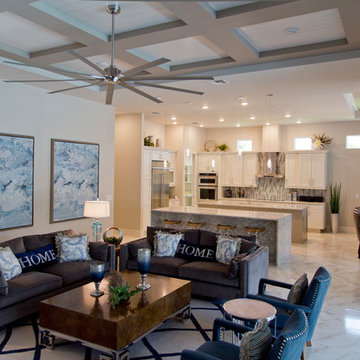
Nichole Kennelly Photography
This is an example of a large transitional formal open concept living room in Miami with beige walls, ceramic floors, a wall-mounted tv and multi-coloured floor.
This is an example of a large transitional formal open concept living room in Miami with beige walls, ceramic floors, a wall-mounted tv and multi-coloured floor.
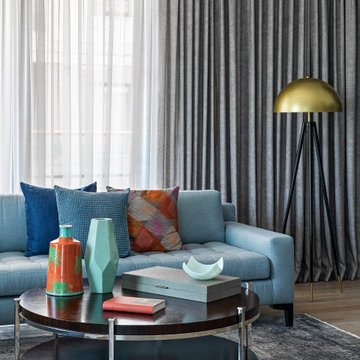
Photo of a mid-sized transitional enclosed living room in Saint Petersburg with beige walls, medium hardwood floors, no fireplace, a built-in media wall and multi-coloured floor.
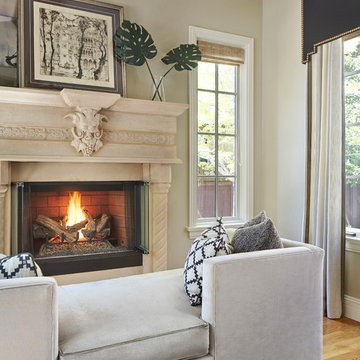
This tighter vignette of the front sitting room shows off the original fireplace surround and the custom drapery panels and valance.
Photo by Susie Brenner Photography
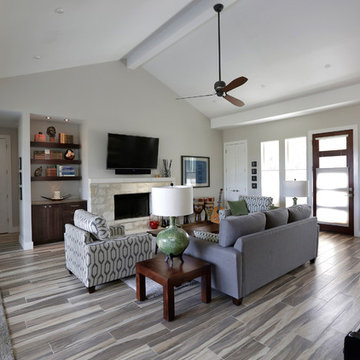
dennis fagan photo
Mid-sized transitional open concept living room in Austin with a standard fireplace, a stone fireplace surround, a wall-mounted tv and multi-coloured floor.
Mid-sized transitional open concept living room in Austin with a standard fireplace, a stone fireplace surround, a wall-mounted tv and multi-coloured floor.
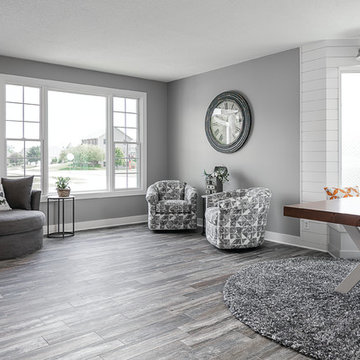
Photo of a mid-sized transitional open concept living room in Other with ceramic floors and multi-coloured floor.
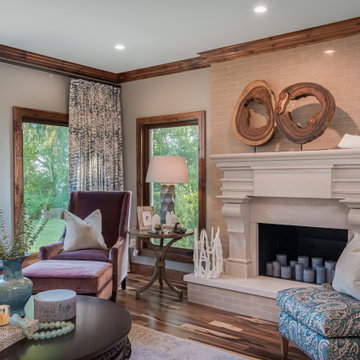
This is an example of a mid-sized transitional open concept living room in Milwaukee with beige walls, medium hardwood floors, a standard fireplace, a concrete fireplace surround, multi-coloured floor and brick walls.
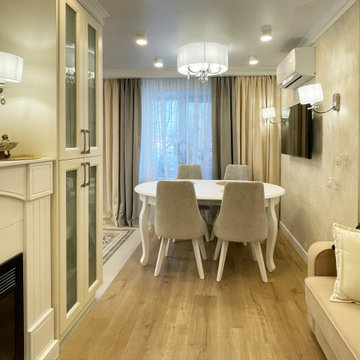
Проект квартиры в стиле неоклассика для одинокой женщины средних лет
Photo of a mid-sized transitional formal enclosed living room in Yekaterinburg with beige walls, porcelain floors, a ribbon fireplace, a plaster fireplace surround, a wall-mounted tv, multi-coloured floor and wallpaper.
Photo of a mid-sized transitional formal enclosed living room in Yekaterinburg with beige walls, porcelain floors, a ribbon fireplace, a plaster fireplace surround, a wall-mounted tv, multi-coloured floor and wallpaper.
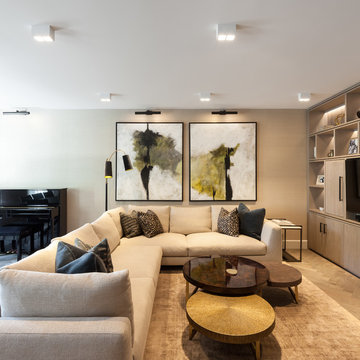
Inspiration for a mid-sized transitional formal enclosed living room in London with grey walls, a wall-mounted tv, light hardwood floors, no fireplace, a wood fireplace surround and multi-coloured floor.
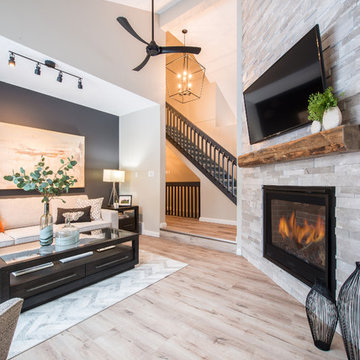
Photo of a mid-sized transitional open concept living room in Edmonton with grey walls, vinyl floors, a corner fireplace, a stone fireplace surround, a wall-mounted tv and multi-coloured floor.
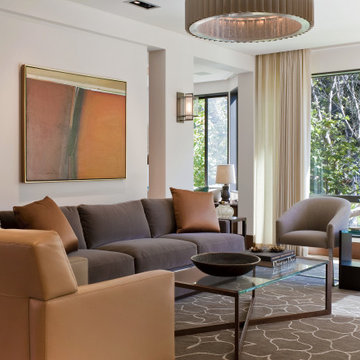
Complete renovation of a San Francisco condominium finished with exacting details and custom casework, millwork, and metals. Features include a set of aluminum and glass doors furnished with handcrafted wood handles and a silicon bronze fireplace surround.
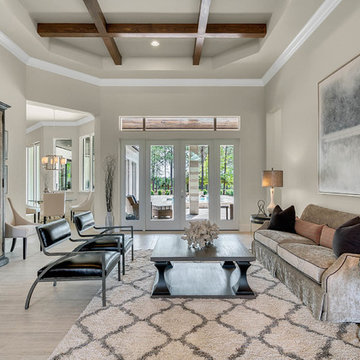
Warm living area with high ceilings
Design ideas for a large transitional formal open concept living room in Orlando with porcelain floors and multi-coloured floor.
Design ideas for a large transitional formal open concept living room in Orlando with porcelain floors and multi-coloured floor.
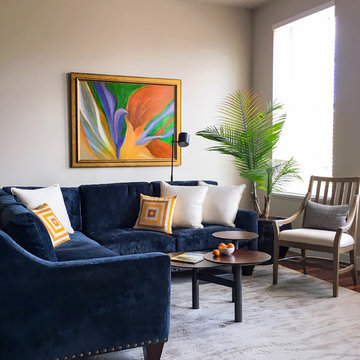
Design ideas for a small transitional living room in DC Metro with multi-coloured floor.
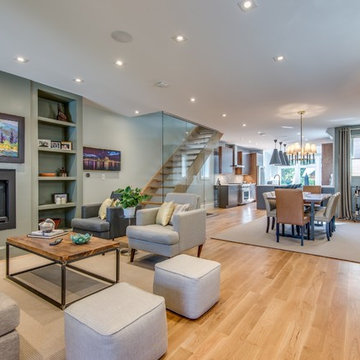
The formal living room with it's built-in bookcases, fireplace and deep seating was intended to be comfortable and welcoming as it is the first room as you enter the house
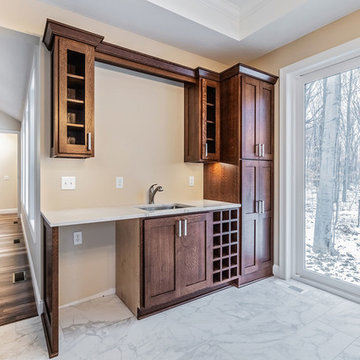
This gorgeous wood wet bar is perfect for entertaining during family gatherings.
Inspiration for a large transitional open concept living room in New York with beige walls, medium hardwood floors, a two-sided fireplace, a tile fireplace surround, a wall-mounted tv and multi-coloured floor.
Inspiration for a large transitional open concept living room in New York with beige walls, medium hardwood floors, a two-sided fireplace, a tile fireplace surround, a wall-mounted tv and multi-coloured floor.
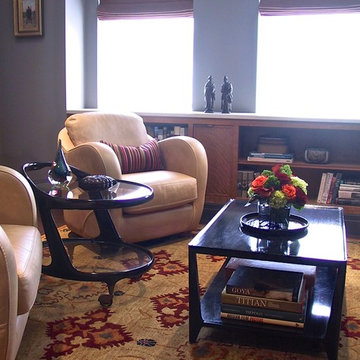
Contemporary and vintage mix.
Large transitional formal enclosed living room in New York with grey walls, dark hardwood floors, no fireplace, no tv and multi-coloured floor.
Large transitional formal enclosed living room in New York with grey walls, dark hardwood floors, no fireplace, no tv and multi-coloured floor.
Transitional Living Room Design Photos with Multi-Coloured Floor
9