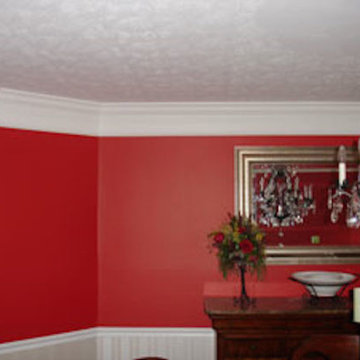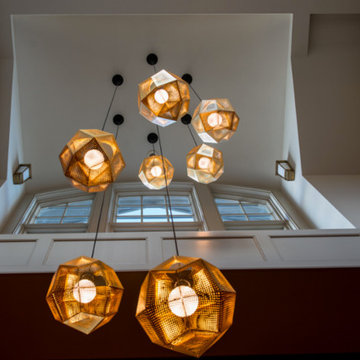Transitional Living Room Design Photos with Red Walls
Refine by:
Budget
Sort by:Popular Today
101 - 120 of 250 photos
Item 1 of 3
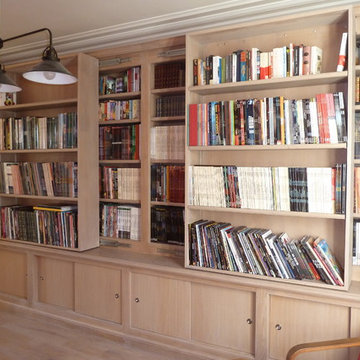
Inspiration for a large transitional open concept living room in Paris with a library, red walls, light hardwood floors and no fireplace.
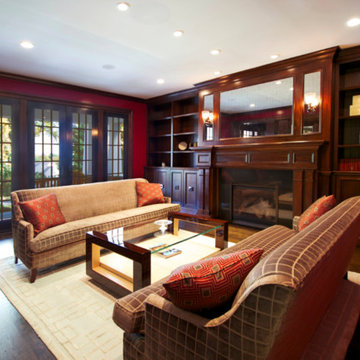
Design ideas for a large transitional formal enclosed living room in New York with red walls, dark hardwood floors, a standard fireplace, a wood fireplace surround, no tv and brown floor.
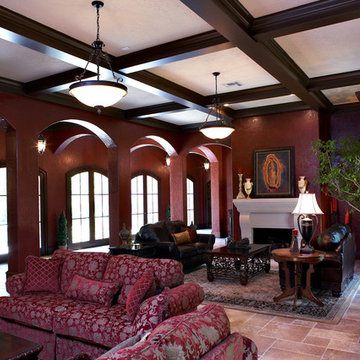
This is an example of a large transitional open concept living room in Dallas with red walls, travertine floors, a standard fireplace and a stone fireplace surround.
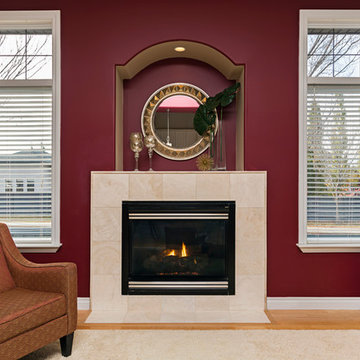
Remodelling the existing fireplace mantel creates a more modern look.
Don Hammond Photography Ltd.
www.hammondphotography.com
Design ideas for a mid-sized transitional open concept living room in Vancouver with red walls, light hardwood floors, a standard fireplace, a stone fireplace surround and a freestanding tv.
Design ideas for a mid-sized transitional open concept living room in Vancouver with red walls, light hardwood floors, a standard fireplace, a stone fireplace surround and a freestanding tv.
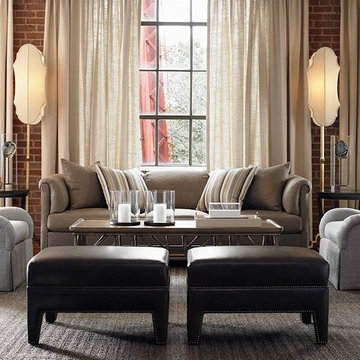
Photo of a large transitional formal open concept living room in Atlanta with carpet and red walls.
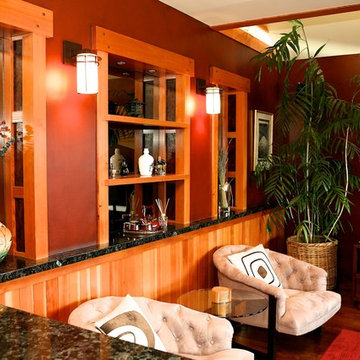
Shannon Demma
This is an example of a mid-sized transitional open concept living room in Other with red walls, dark hardwood floors and a freestanding tv.
This is an example of a mid-sized transitional open concept living room in Other with red walls, dark hardwood floors and a freestanding tv.
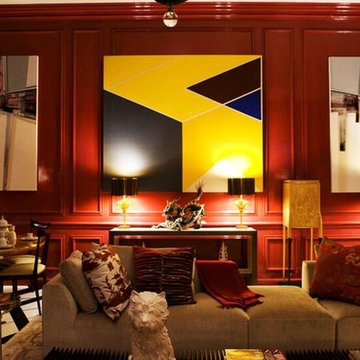
Photo of a large transitional open concept living room in Other with red walls, porcelain floors, no fireplace and no tv.
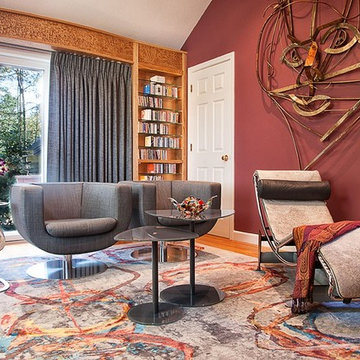
Fire and Ice hand-knotted carpet from Weavers Art.
Designed by Erbil Tezcan
Mid-sized transitional enclosed living room in Toronto with carpet, a library, red walls, no fireplace and a wall-mounted tv.
Mid-sized transitional enclosed living room in Toronto with carpet, a library, red walls, no fireplace and a wall-mounted tv.
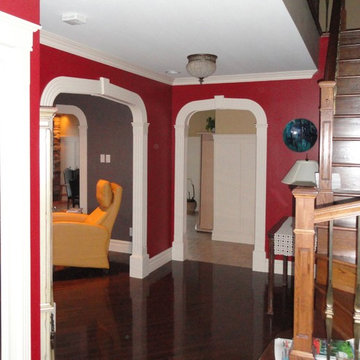
Ajout de moulures et de caissons
Choix de mobilier chez Signature Maurice Tanguay
Choix de couleurs et de matériaux tels que la pierre décorative
This is an example of a mid-sized transitional formal enclosed living room in Montreal with red walls, dark hardwood floors, a corner fireplace and a stone fireplace surround.
This is an example of a mid-sized transitional formal enclosed living room in Montreal with red walls, dark hardwood floors, a corner fireplace and a stone fireplace surround.
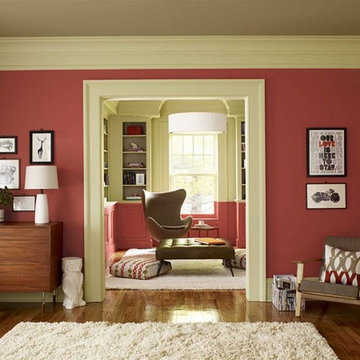
Photo of a mid-sized transitional formal enclosed living room in New York with red walls and medium hardwood floors.
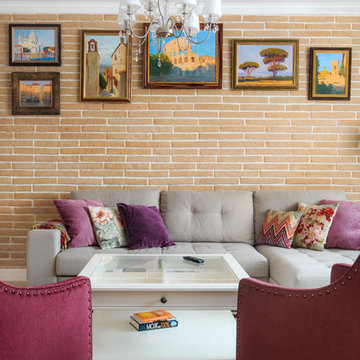
Александра Никулина, Ксения Климова
фотограф - Дмитрий Каллисто
Inspiration for a large transitional enclosed living room in Other with laminate floors, a freestanding tv, white floor and red walls.
Inspiration for a large transitional enclosed living room in Other with laminate floors, a freestanding tv, white floor and red walls.
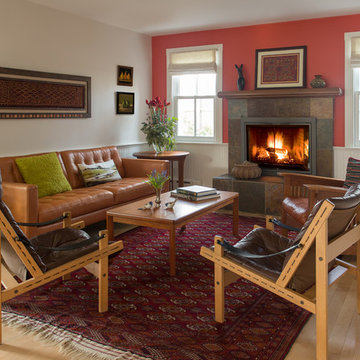
ericrothphoto.com
Photo of a transitional enclosed living room in Boston with red walls, a stone fireplace surround and yellow floor.
Photo of a transitional enclosed living room in Boston with red walls, a stone fireplace surround and yellow floor.
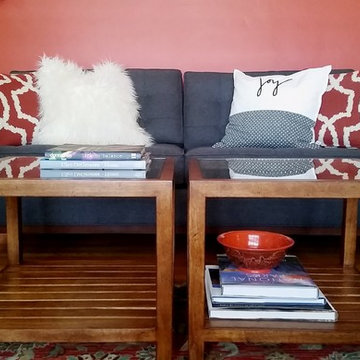
Midtown Sacramento funky modern mix. Bold colors, clean lines and historical charm come together in this fun living room.
This is an example of a mid-sized transitional formal open concept living room in Sacramento with red walls, medium hardwood floors, no fireplace, no tv and brown floor.
This is an example of a mid-sized transitional formal open concept living room in Sacramento with red walls, medium hardwood floors, no fireplace, no tv and brown floor.
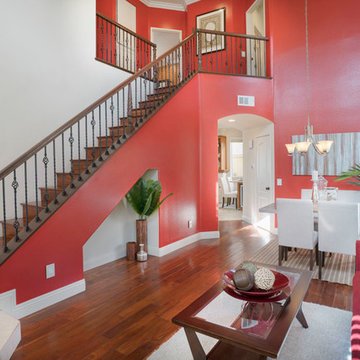
Photo of a large transitional open concept living room in Orange County with red walls, medium hardwood floors, no fireplace, no tv and brown floor.
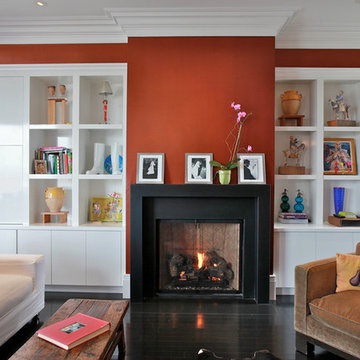
Mid-sized transitional enclosed living room in San Francisco with red walls, dark hardwood floors, a standard fireplace, a metal fireplace surround and black floor.
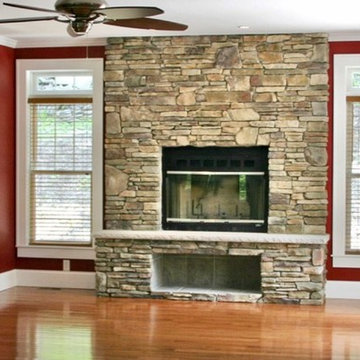
Design ideas for a mid-sized transitional open concept living room in New York with red walls, medium hardwood floors, a standard fireplace, a stone fireplace surround and brown floor.
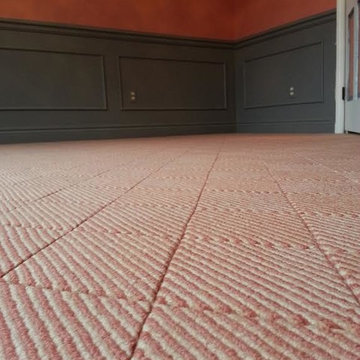
Mid-sized transitional enclosed living room in Birmingham with red walls and carpet.
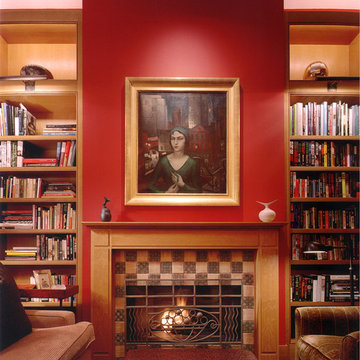
Custom trims and fireplace surrounds define and punctuate the gallery-white spaces. Art, sculptures, distinctive accessories and lush furnishings set the stage for luxurious, but comfortable living.
Done in conjunction with & photo by Bond Street Architecture.
Transitional Living Room Design Photos with Red Walls
6
