Transitional Loft-style Bedroom Design Ideas
Refine by:
Budget
Sort by:Popular Today
81 - 100 of 650 photos
Item 1 of 3
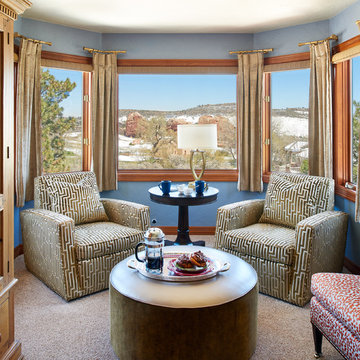
Master bedroom sitting room. We added a coffee bar and comfy seating so every morning is a treat.
Photo:Ron Ruscio
This is an example of a mid-sized transitional loft-style bedroom in Denver with blue walls and carpet.
This is an example of a mid-sized transitional loft-style bedroom in Denver with blue walls and carpet.
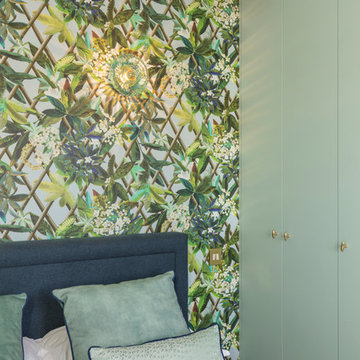
Crédit photos : Stéphane Durieu
Photo of a small transitional loft-style bedroom in Paris with green walls, light hardwood floors and no fireplace.
Photo of a small transitional loft-style bedroom in Paris with green walls, light hardwood floors and no fireplace.
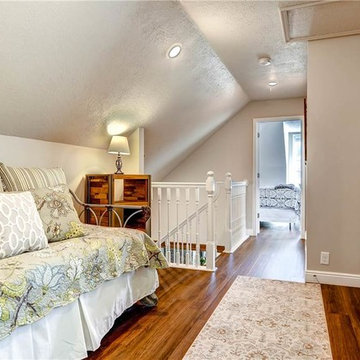
This was a loft area. We wanted to maximize the sleeping quarters. We put a daybed in this space so it can double as a place to sleep. The colors we chose were neutral with subtle color.
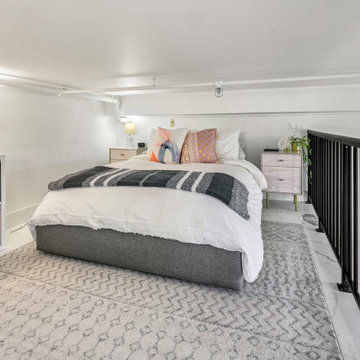
Historical building Condo renovation.
Photo of a small transitional loft-style bedroom in Seattle with white walls, marble floors and white floor.
Photo of a small transitional loft-style bedroom in Seattle with white walls, marble floors and white floor.
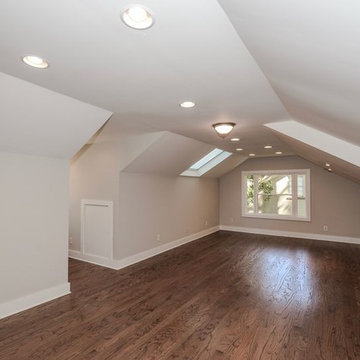
Mid-sized transitional loft-style bedroom in Atlanta with grey walls, dark hardwood floors and brown floor.
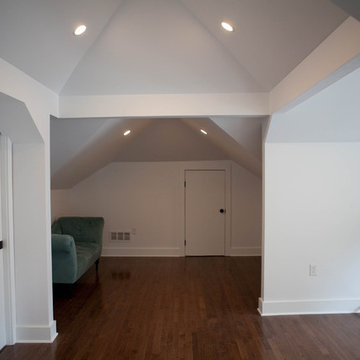
This is an example of a large transitional loft-style bedroom in Kansas City with white walls, dark hardwood floors, no fireplace and brown floor.
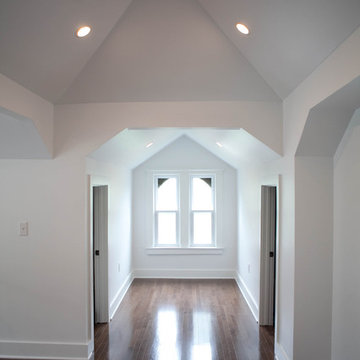
Large transitional loft-style bedroom in Kansas City with white walls, dark hardwood floors, no fireplace and brown floor.
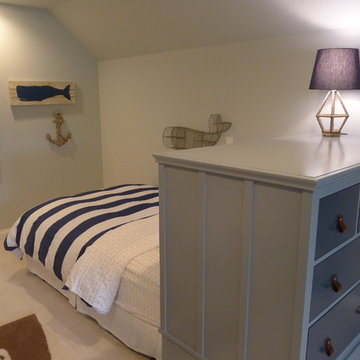
This once unused bonus room was transformed into a wonderful new bedroom for a boy with lots of room to grow, play and have sleepovers. We took advantage of the attic space either side of the room by recessing the TV / storage area and also on the opposite side with the double desk unit. The room was separated by the sets of drawers that have custom headboards at the back of them, this helping with the great length of this room. Custom bookcase shelving was made for the window wall to also create not only depth but display as well. The clients as well as their son are enjoying the room!
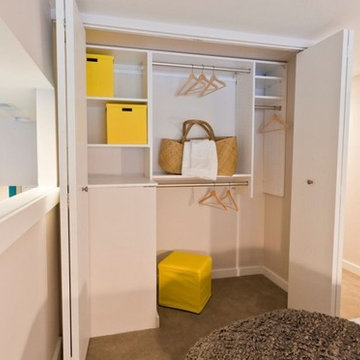
Reinhold Residential
Photo of a small transitional loft-style bedroom in Other with grey walls, carpet and beige floor.
Photo of a small transitional loft-style bedroom in Other with grey walls, carpet and beige floor.
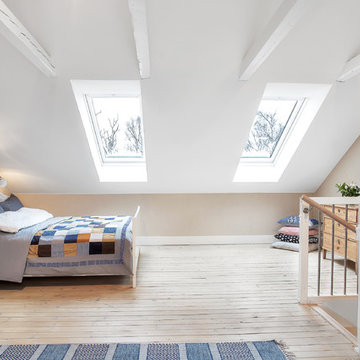
Sbphoto, Sara Brehmer
Mid-sized transitional loft-style bedroom in Stockholm with beige walls, light hardwood floors and no fireplace.
Mid-sized transitional loft-style bedroom in Stockholm with beige walls, light hardwood floors and no fireplace.
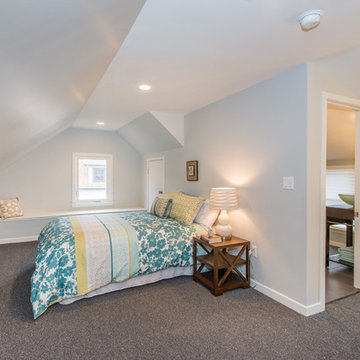
Inspiration for a mid-sized transitional loft-style bedroom in New York with grey walls, carpet, no fireplace and grey floor.
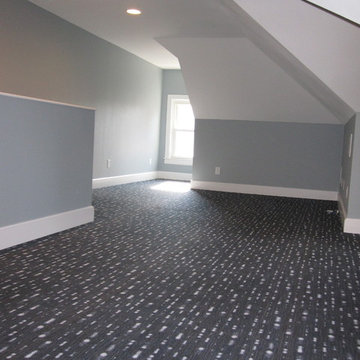
M. Drollette
This is an example of a mid-sized transitional loft-style bedroom in Philadelphia with blue walls and carpet.
This is an example of a mid-sized transitional loft-style bedroom in Philadelphia with blue walls and carpet.
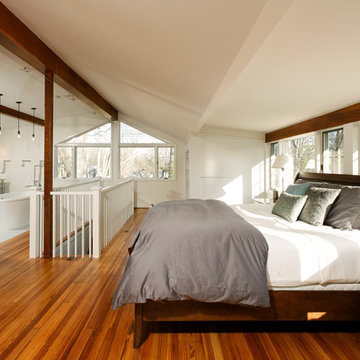
New bedroom, bathroom, and closet remodel in Chevy Chase Maryland
Inspiration for a large transitional loft-style bedroom in DC Metro with white walls, medium hardwood floors and no fireplace.
Inspiration for a large transitional loft-style bedroom in DC Metro with white walls, medium hardwood floors and no fireplace.
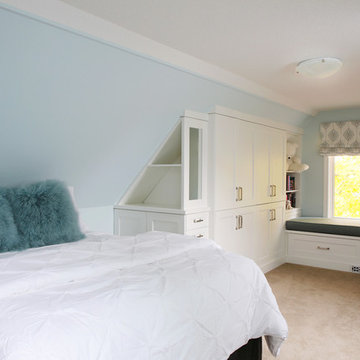
Jackie Noble Photography
Inspiration for a large transitional loft-style bedroom in Toronto with blue walls and carpet.
Inspiration for a large transitional loft-style bedroom in Toronto with blue walls and carpet.
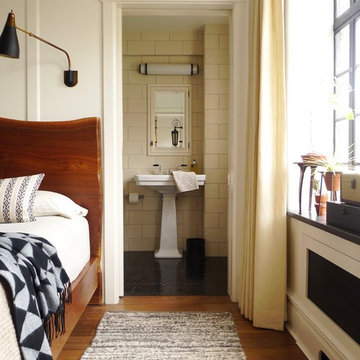
Copyright One to One Studio
Design ideas for a large transitional loft-style bedroom in New York with white walls and dark hardwood floors.
Design ideas for a large transitional loft-style bedroom in New York with white walls and dark hardwood floors.
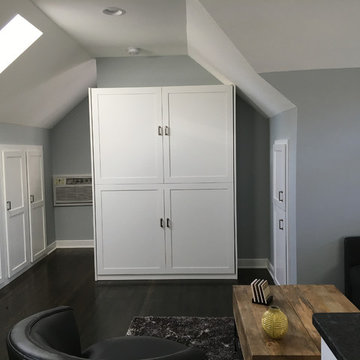
A full-sized murphy bed folds out of the wall cabinet, offering a great view of the fireplace and HD TV. On either side of the bed, 3 built-in closets and 2 cabinets provide ample storage space.
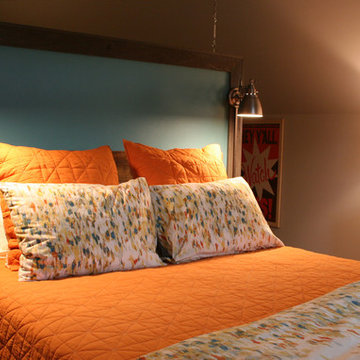
Inspiration for a large transitional loft-style bedroom in Atlanta with grey walls and dark hardwood floors.
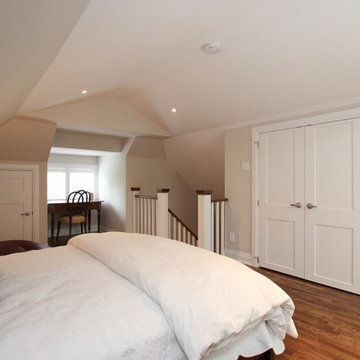
Reclaim the attic space. Attic was unfinished, stairs were added and space was converted into a loft bedroom.
Inspiration for a mid-sized transitional loft-style bedroom in Other with beige walls, dark hardwood floors and brown floor.
Inspiration for a mid-sized transitional loft-style bedroom in Other with beige walls, dark hardwood floors and brown floor.
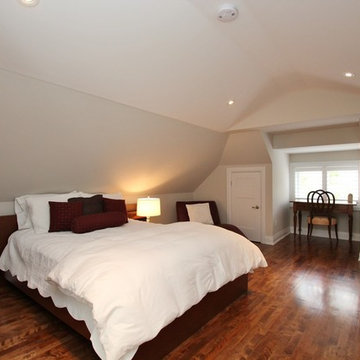
Reclaim the attic space. Attic was unfinished, stairs were added and space was converted into a loft bedroom.
Inspiration for a mid-sized transitional loft-style bedroom in Other with beige walls, dark hardwood floors and brown floor.
Inspiration for a mid-sized transitional loft-style bedroom in Other with beige walls, dark hardwood floors and brown floor.
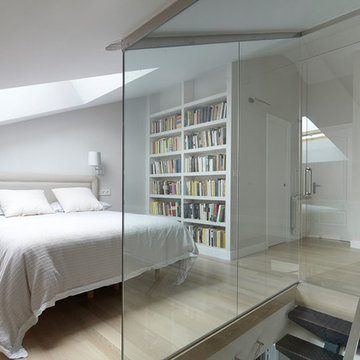
Photo of a transitional loft-style bedroom in Other with white walls, light hardwood floors and beige floor.
Transitional Loft-style Bedroom Design Ideas
5