Transitional Loft-style Bedroom Design Ideas
Refine by:
Budget
Sort by:Popular Today
141 - 160 of 650 photos
Item 1 of 3
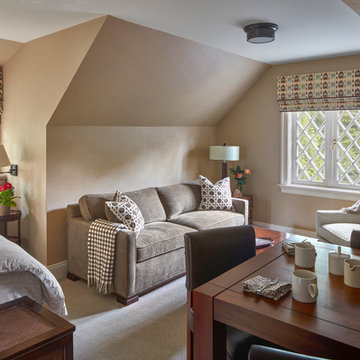
Significant Homes LLC
Robert Benson Photography
Amy Andrews - Interior Designer
Transitional loft-style bedroom in New York with beige walls and carpet.
Transitional loft-style bedroom in New York with beige walls and carpet.
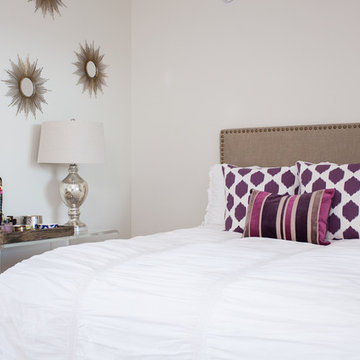
Linen nailhead headboard, adorned white duvet and purple accent pillows. Mini starbursts add interest to the wall. Acrylic console is dual purpose as a night stand and a space for accessories
Photo by Erin Williamson
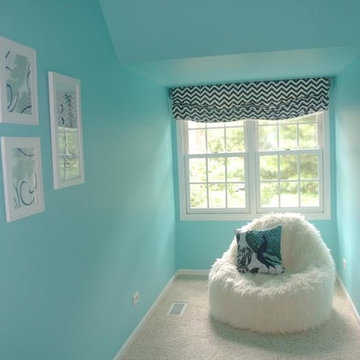
This is an example of a large transitional loft-style bedroom in Chicago with blue walls, carpet and no fireplace.
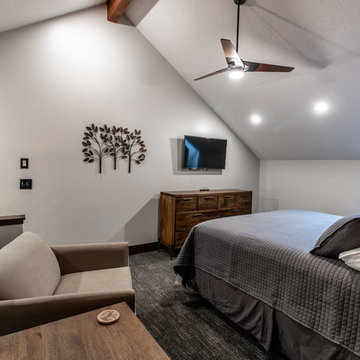
Located in a wooded setting which backs up to a golf course, The Woods is a vacation condo community in Canadian Lakes, Michigan. The owners asked us to create a comfortable modern design that would appeal to golfers and also families visiting relatives in the area. This complete renovation brought the design from 80's basic to rustic transitional. Colors and design elements echo the natural area surrounding the property.
SKP Design was involved in multiple aspects of this project. Our services included:
space planning for kitchen and both bathrooms
selecting finishes for walls, floors, trim, cabinets and countertops
reviewing construction details and electrical plans
specification of plumbing fixtures, appliances and accent lighting
furniture layout, specification and purchasing
fireplace design and stone selection
reviewing branding and signage ideas
In the great room, wrought iron accents are featured in a new staircase handrail system. Other metal accents are found in the new chandelier, barstools and the legs of the live edge coffee table. An open area under the staircase was enclosed with recessed shelving which gives a focal point to the dinette area. Recessed built-in cabinets near the fireplace store TV technology and accessories. The original tiled hearth was replaced by poured concrete with stone accents.
A queen sleeper sofa from Edgecomb provides additional sleeping. Fabrics and upholstery throughout the condo were selected for durability and cleanability.
Basic white laminate kitchen cabinets were replaced with beautiful dark stained wood. Floor tile is a wood-look porcelain from Daltile called Saddle Brook. Countertops in the kitchen and bathrooms are solid surface Corian Quartz (formerly called DuPont Zodiaq). Broadloom carpet is from Durkan. The first floor bedroom is Mona Vista pattern from Modesto Collection; all other carpet is Inviting Spaces pattern from Timeless Compositions. Walls are painted with Sherwin Williams 7647 Crushed Ice.
The main floor bedroom has a custom headboard mounted on a feature wall with plaid wallcovering. A freestanding vanity with undermount sink was added to the alcove area, creating space for a larger walk-in tiled shower with custom bench. On both levels, backlit mirrors highlight the sink areas. The upstairs bath has a blue tile feature wall and vessel sink.
A fiberglass bathtub surround was removed and replaced by a custom tiled shower. Vinyl wallcovering from D.L. Couch provides a focal point behind the king headboard in the loft bedroom. A twin sleeper chair adds an extra bed.
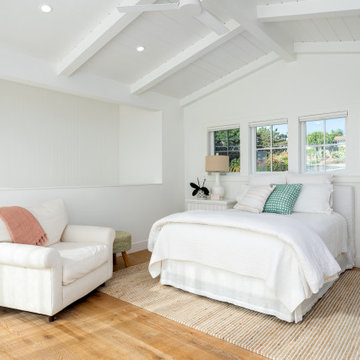
Photo of a mid-sized transitional loft-style bedroom in San Diego with white walls, medium hardwood floors and beige floor.
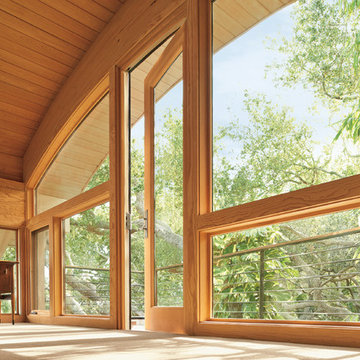
Marvin Wood Windows & Doors
Design ideas for a transitional loft-style bedroom in Austin with brown walls.
Design ideas for a transitional loft-style bedroom in Austin with brown walls.
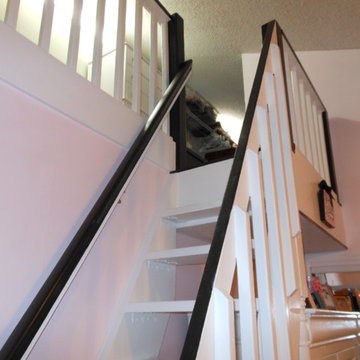
After photo showing close up view of "functional" stairs and railing painted white and trimmed in black. Also give you a peek into the upstairs walk-in closet.
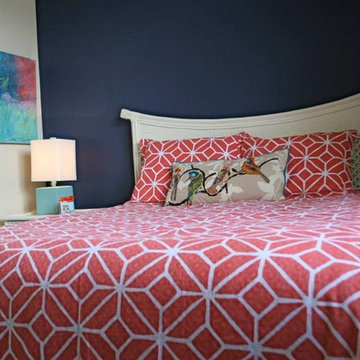
Jill Dunbar
Small transitional loft-style bedroom in Chicago with blue walls and carpet.
Small transitional loft-style bedroom in Chicago with blue walls and carpet.
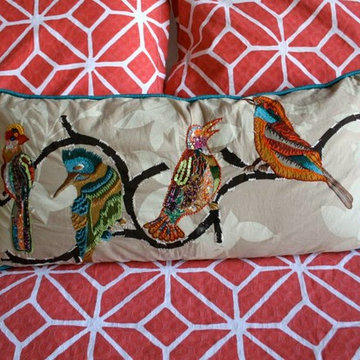
Jill Dunbar
Design ideas for a small transitional loft-style bedroom in Chicago.
Design ideas for a small transitional loft-style bedroom in Chicago.
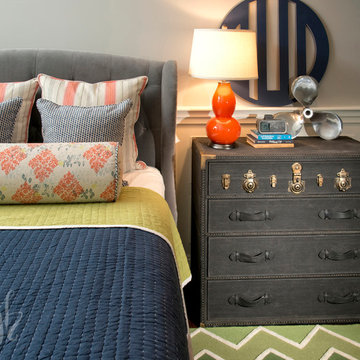
Leon Winkowski
Design ideas for a mid-sized transitional loft-style bedroom in Detroit with grey walls, dark hardwood floors, no fireplace and green floor.
Design ideas for a mid-sized transitional loft-style bedroom in Detroit with grey walls, dark hardwood floors, no fireplace and green floor.
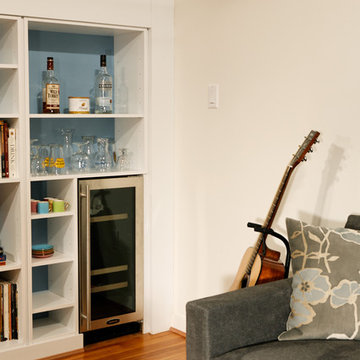
New bedroom, bathroom, and closet remodel in Chevy Chase Maryland
Photo of a large transitional loft-style bedroom in DC Metro with white walls, medium hardwood floors and no fireplace.
Photo of a large transitional loft-style bedroom in DC Metro with white walls, medium hardwood floors and no fireplace.
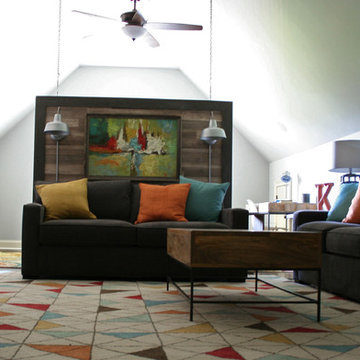
Large transitional loft-style bedroom in Atlanta with grey walls and dark hardwood floors.
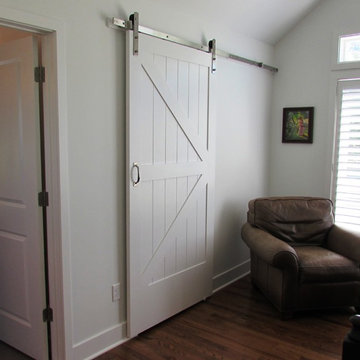
Talon Construction whole house renovation in Middletown, MD
Design ideas for a mid-sized transitional loft-style bedroom in DC Metro with white walls, medium hardwood floors, no fireplace and brown floor.
Design ideas for a mid-sized transitional loft-style bedroom in DC Metro with white walls, medium hardwood floors, no fireplace and brown floor.
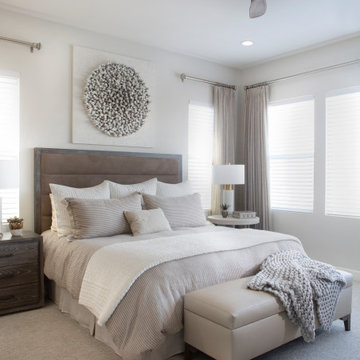
This transitional master bedroom is intentionally Neutral for a calming effect in the space
Inspiration for a mid-sized transitional loft-style bedroom in Los Angeles with white walls and carpet.
Inspiration for a mid-sized transitional loft-style bedroom in Los Angeles with white walls and carpet.
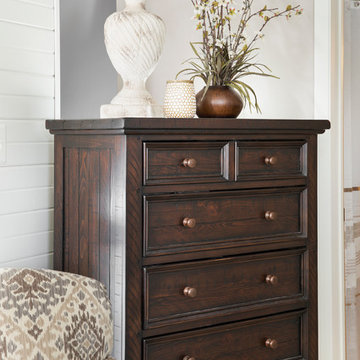
Designer: Laura Hoffman | Photographer: Sarah Utech
Inspiration for a mid-sized transitional loft-style bedroom in Milwaukee with grey walls, carpet, no fireplace and grey floor.
Inspiration for a mid-sized transitional loft-style bedroom in Milwaukee with grey walls, carpet, no fireplace and grey floor.
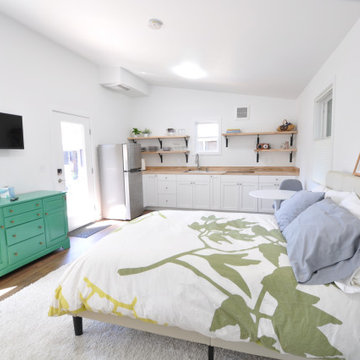
Model: Cascade Modern.
This modern, 378 square-foot Kabin has a laundry room, partially vaulted loft, a common room with vaulted ceiling to maximize space, 1 bathroom and a covered porch. This backyard cottage is constructed to Built Green’s 4-star standards.
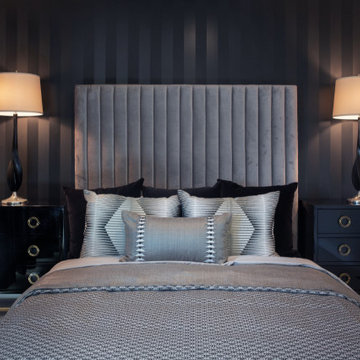
Design ideas for a small transitional loft-style bedroom in Los Angeles with beige walls, carpet, grey floor and wallpaper.
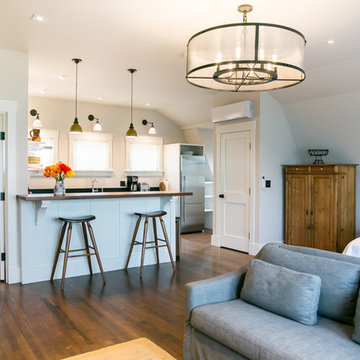
Meghan Sepe
Photo of a large transitional loft-style bedroom in Providence with white walls and medium hardwood floors.
Photo of a large transitional loft-style bedroom in Providence with white walls and medium hardwood floors.
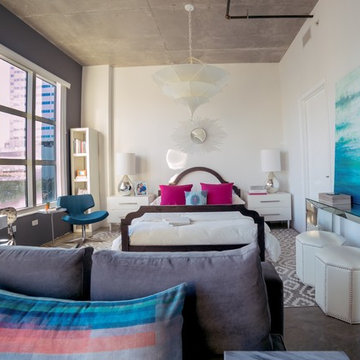
Catalina Lackner, www.catalinalackner.com
This is an example of a mid-sized transitional loft-style bedroom in Miami with white walls, concrete floors, no fireplace and brown floor.
This is an example of a mid-sized transitional loft-style bedroom in Miami with white walls, concrete floors, no fireplace and brown floor.
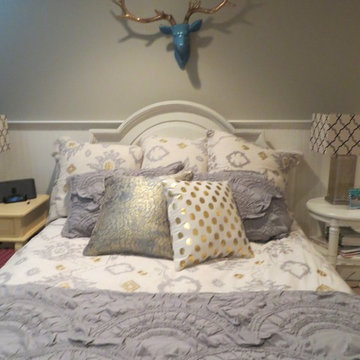
Large transitional loft-style bedroom in Other with grey walls, carpet and no fireplace.
Transitional Loft-style Bedroom Design Ideas
8