Transitional Loft-style Bedroom Design Ideas
Refine by:
Budget
Sort by:Popular Today
81 - 100 of 647 photos
Item 1 of 3
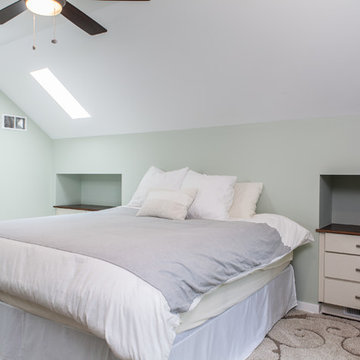
Inspiration for a mid-sized transitional loft-style bedroom in Chicago with dark hardwood floors, no fireplace and green walls.
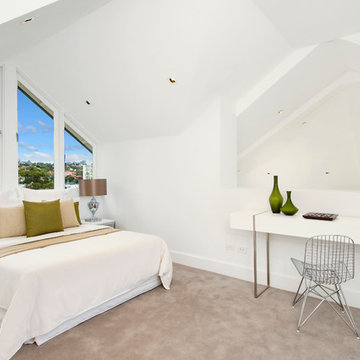
Inspiration for a mid-sized transitional loft-style bedroom in Sydney with white walls, carpet, no fireplace and beige floor.
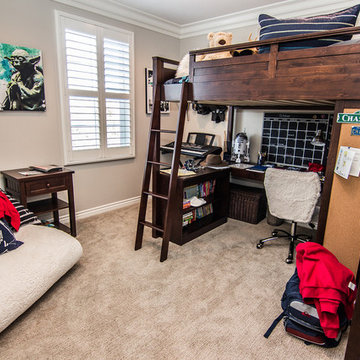
Someone just got their own new bedroom. We love this room and how it is furnished.
Project and Photo by Chris Doering TRUADDITIONS
We Turn High Ceilings Into New Rooms.
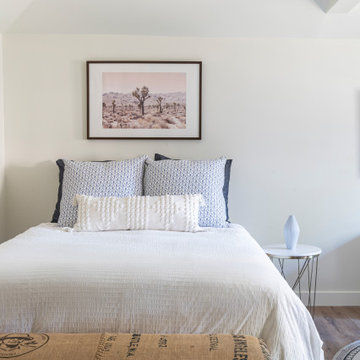
In the quite streets of southern Studio city a new, cozy and sub bathed bungalow was designed and built by us.
The white stucco with the blue entrance doors (blue will be a color that resonated throughout the project) work well with the modern sconce lights.
Inside you will find larger than normal kitchen for an ADU due to the smart L-shape design with extra compact appliances.
The roof is vaulted hip roof (4 different slopes rising to the center) with a nice decorative white beam cutting through the space.
The bathroom boasts a large shower and a compact vanity unit.
Everything that a guest or a renter will need in a simple yet well designed and decorated garage conversion.
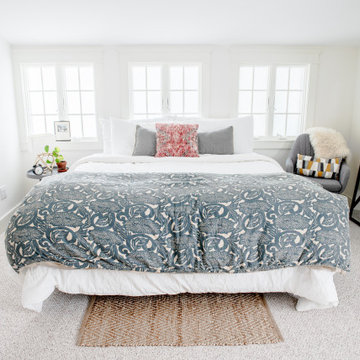
AFTER Studio Bedroom
Inspiration for a small transitional loft-style bedroom in Philadelphia with white walls, carpet, white floor and vaulted.
Inspiration for a small transitional loft-style bedroom in Philadelphia with white walls, carpet, white floor and vaulted.
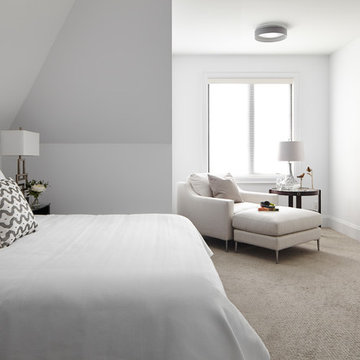
KELLY HORKOFF
Mid-sized transitional loft-style bedroom in Toronto with white walls, carpet and beige floor.
Mid-sized transitional loft-style bedroom in Toronto with white walls, carpet and beige floor.
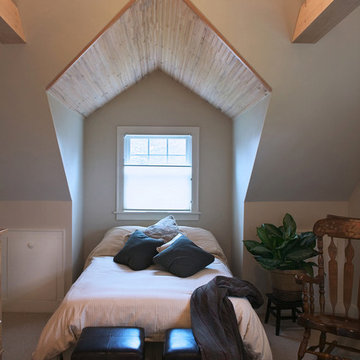
This is an example of a transitional loft-style bedroom in Detroit with grey walls and carpet.
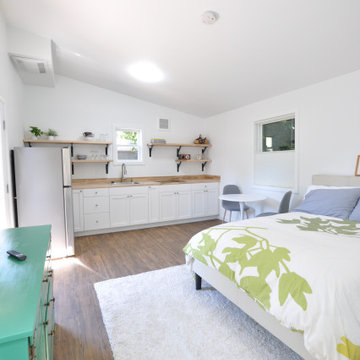
Model: Cascade Modern.
This modern, 378 square-foot Kabin has a laundry room, partially vaulted loft, a common room with vaulted ceiling to maximize space, 1 bathroom and a covered porch. This backyard cottage is constructed to Built Green’s 4-star standards.
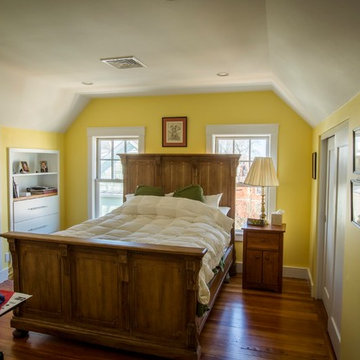
Tim Correira Photography
Mid-sized transitional loft-style bedroom in Boston with yellow walls, medium hardwood floors, no fireplace and brown floor.
Mid-sized transitional loft-style bedroom in Boston with yellow walls, medium hardwood floors, no fireplace and brown floor.
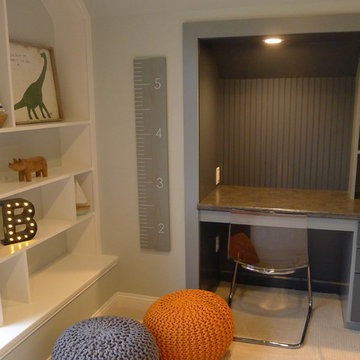
This once unused bonus room was transformed into a wonderful new bedroom for a boy with lots of room to grow, play and have sleepovers. We took advantage of the attic space either side of the room by recessing the TV / storage area and also on the opposite side with the double desk unit. The room was separated by the sets of drawers that have custom headboards at the back of them, this helping with the great length of this room. Custom bookcase shelving was made for the window wall to also create not only depth but display as well. The clients as well as their son are enjoying the room!
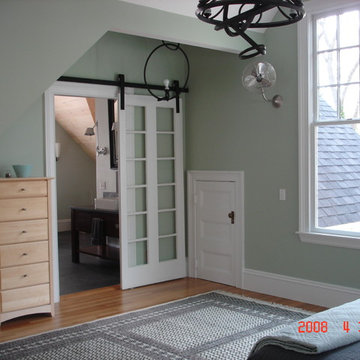
Colorful bedroom design with unique pendant light
Design ideas for a mid-sized transitional loft-style bedroom in Boston with green walls and medium hardwood floors.
Design ideas for a mid-sized transitional loft-style bedroom in Boston with green walls and medium hardwood floors.
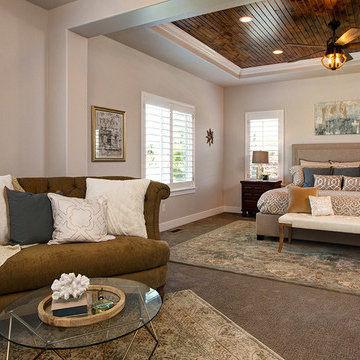
This master suite is ideal for any parent. It is the only bedroom on the main floor and has a reading nook in it.
Transitional loft-style bedroom in Salt Lake City with beige walls and carpet.
Transitional loft-style bedroom in Salt Lake City with beige walls and carpet.
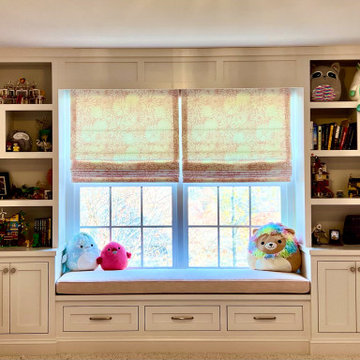
Designed custom wall of built-in cabinetry with window seat. coordinated fabric selections, and production of custom window seat cushion and operational custom roman shades.
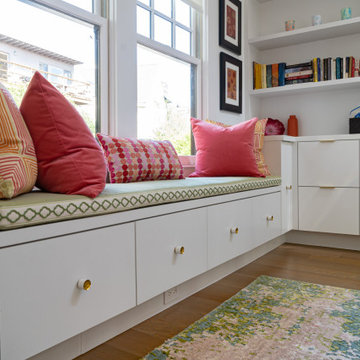
Photography by Takashi Fukuda
Photo of a mid-sized transitional loft-style bedroom in San Francisco with white walls, medium hardwood floors and brown floor.
Photo of a mid-sized transitional loft-style bedroom in San Francisco with white walls, medium hardwood floors and brown floor.
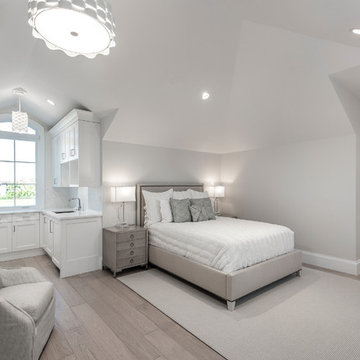
A custom-made expansive two-story home providing views of the spacious kitchen, breakfast nook, dining, great room and outdoor amenities upon entry.
Featuring 11,000 square feet of open area lavish living this residence does not
disappoint with the attention to detail throughout. Elegant features embellish this home with the intricate woodworking and exposed wood beams, ceiling details, gorgeous stonework, European Oak flooring throughout, and unique lighting.
This residence offers seven bedrooms including a mother-in-law suite, nine bathrooms, a bonus room, his and her offices, wet bar adjacent to dining area, wine room, laundry room featuring a dog wash area and a game room located above one of the two garages. The open-air kitchen is the perfect space for entertaining family and friends with the two islands, custom panel Sub-Zero appliances and easy access to the dining areas.
Outdoor amenities include a pool with sun shelf and spa, fire bowls spilling water into the pool, firepit, large covered lanai with summer kitchen and fireplace surrounded by roll down screens to protect guests from inclement weather, and two additional covered lanais. This is luxury at its finest!
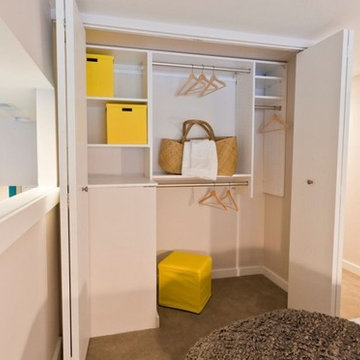
Reinhold Residential
Photo of a small transitional loft-style bedroom in Other with grey walls, carpet and beige floor.
Photo of a small transitional loft-style bedroom in Other with grey walls, carpet and beige floor.
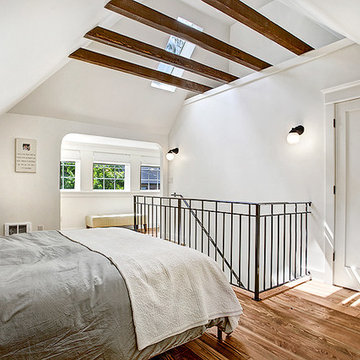
Inspiration for a mid-sized transitional loft-style bedroom in Seattle with white walls and dark hardwood floors.
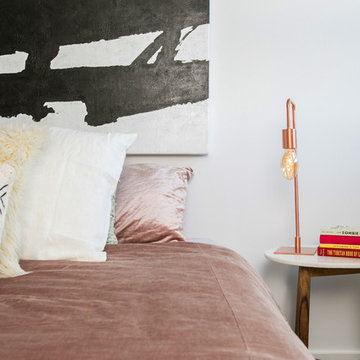
Photo of a mid-sized transitional loft-style bedroom in Los Angeles with white walls, concrete floors and no fireplace.
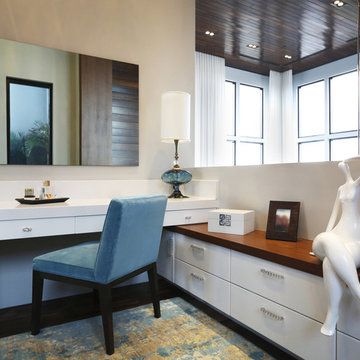
David Hall (Photo Inc.)
Inspiration for a small transitional loft-style bedroom in Tampa with grey walls and medium hardwood floors.
Inspiration for a small transitional loft-style bedroom in Tampa with grey walls and medium hardwood floors.
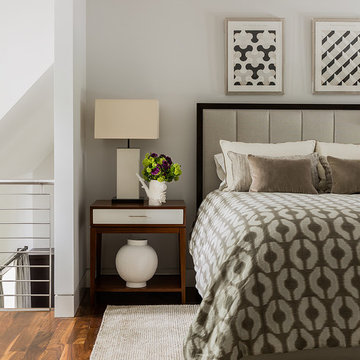
Michael J. Lee Photography
Photo of a transitional loft-style bedroom in Boston with white walls and dark hardwood floors.
Photo of a transitional loft-style bedroom in Boston with white walls and dark hardwood floors.
Transitional Loft-style Bedroom Design Ideas
5