Transitional Multi-Coloured Exterior Design Ideas
Refine by:
Budget
Sort by:Popular Today
81 - 100 of 1,231 photos
Item 1 of 3
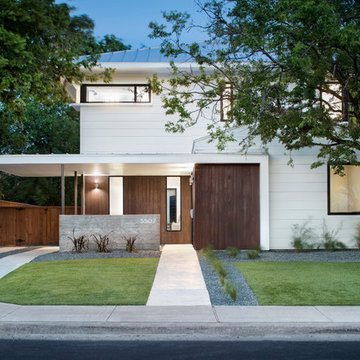
Cypress siding contrasts with white hardiboard and a board formed concrete wall in the entry courtyard. A low folded roof and cantilevered extension provides a modern touch and parking cover. Artificial turf.
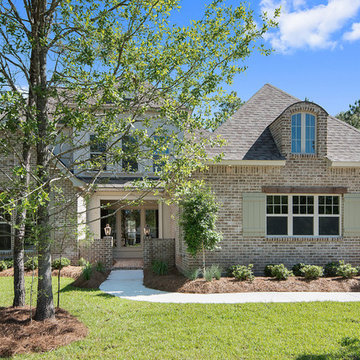
Inspiration for a mid-sized transitional two-storey brick multi-coloured house exterior in New Orleans with a hip roof and a shingle roof.
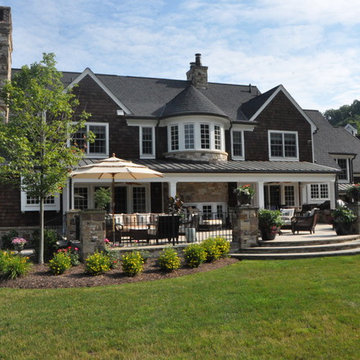
Expansive transitional two-storey multi-coloured house exterior in Cleveland with mixed siding, a gable roof and a shingle roof.
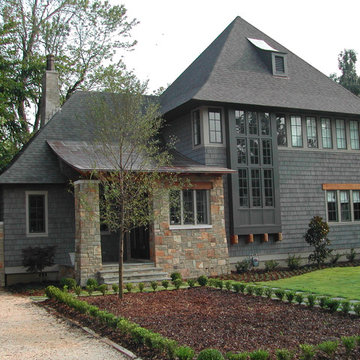
This is an example of a large transitional two-storey multi-coloured house exterior in Birmingham with mixed siding, a gable roof and a mixed roof.
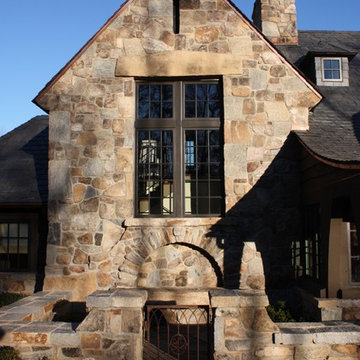
This refined Lake Keowee home, featured in the April 2012 issue of Atlanta Homes & Lifestyles Magazine, is a beautiful fusion of French Country and English Arts and Crafts inspired details. Old world stonework and wavy edge siding are topped by a slate roof. Interior finishes include natural timbers, plaster and shiplap walls, and a custom limestone fireplace. Photography by Accent Photography, Greenville, SC.
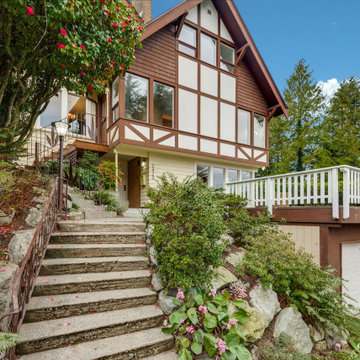
Exterior of Neo Tudor style home in Capitol Hill, Seattle.
Design ideas for a large transitional three-storey multi-coloured house exterior in Seattle with wood siding.
Design ideas for a large transitional three-storey multi-coloured house exterior in Seattle with wood siding.
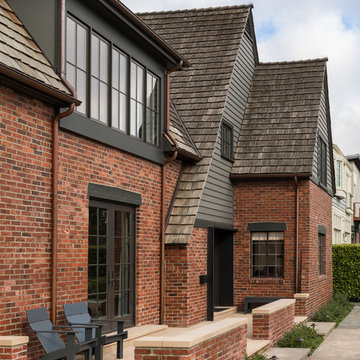
Design ideas for a large transitional two-storey brick multi-coloured house exterior in Seattle with a gable roof and a shingle roof.
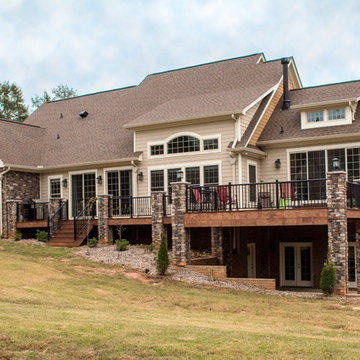
Kimberly Kerl, KH Design
Large transitional three-storey multi-coloured house exterior in Other with mixed siding, a gable roof and a shingle roof.
Large transitional three-storey multi-coloured house exterior in Other with mixed siding, a gable roof and a shingle roof.
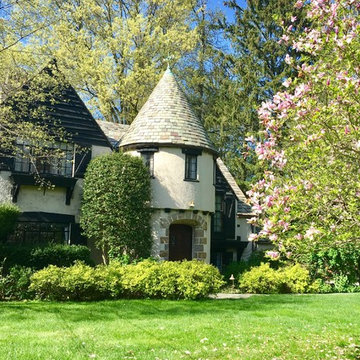
Curated Nest Interiors is the only Westchester, Brooklyn & NYC full-service interior design firm specializing in family lifestyle design & decor. View our work in this Rye Modern Tudor kitchen / mudroom as a gut remodel and addition. Also featuring a living room renovation in transitional style with a nod towards Tudor decor.
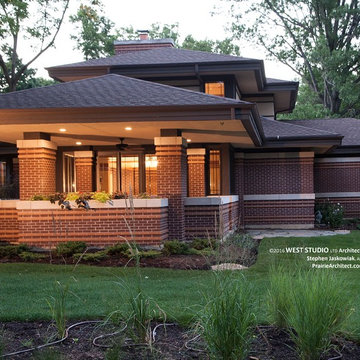
West Studio Architects & Construction Services, Stephen Jaskowiak, ALA Principal Architect, Photos by Lane Cameron
Photo of a mid-sized transitional brick multi-coloured house exterior in Chicago with a hip roof and a shingle roof.
Photo of a mid-sized transitional brick multi-coloured house exterior in Chicago with a hip roof and a shingle roof.
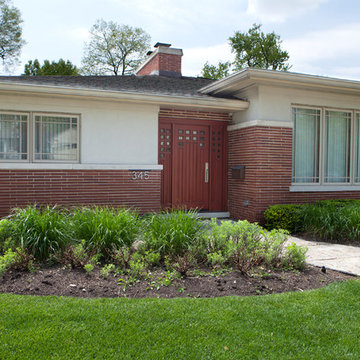
The designed addition enlarged the kitchen/breakfast room, new family room, and Master bedoom.
Mid-sized transitional one-storey multi-coloured exterior in Chicago with mixed siding and a hip roof.
Mid-sized transitional one-storey multi-coloured exterior in Chicago with mixed siding and a hip roof.
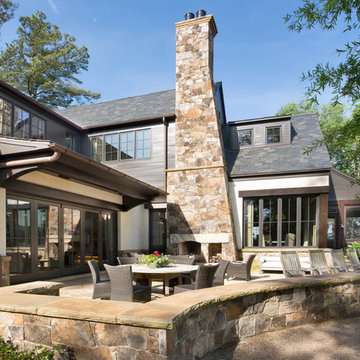
Design ideas for a mid-sized transitional two-storey multi-coloured house exterior in Charlotte with mixed siding, a gable roof and a shingle roof.
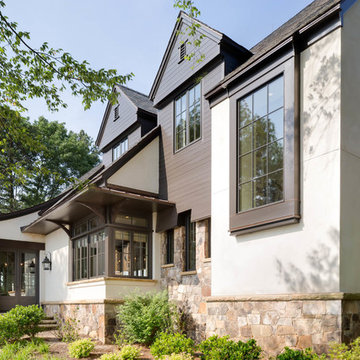
Design ideas for a mid-sized transitional two-storey multi-coloured house exterior in Charlotte with mixed siding, a gable roof and a shingle roof.
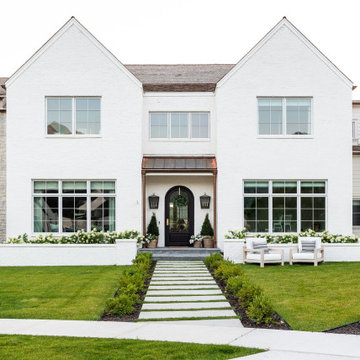
Studio McGee's New McGee Home featuring Tumbled Natural Stones, Painted brick, and Lap Siding.
Photo of a large transitional two-storey multi-coloured house exterior in Salt Lake City with mixed siding, a gable roof, a shingle roof, a brown roof and board and batten siding.
Photo of a large transitional two-storey multi-coloured house exterior in Salt Lake City with mixed siding, a gable roof, a shingle roof, a brown roof and board and batten siding.
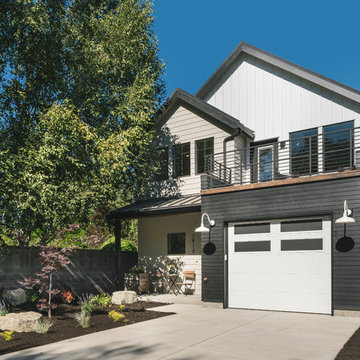
Inspiration for a small transitional two-storey multi-coloured house exterior in Portland with concrete fiberboard siding, a gable roof and a metal roof.
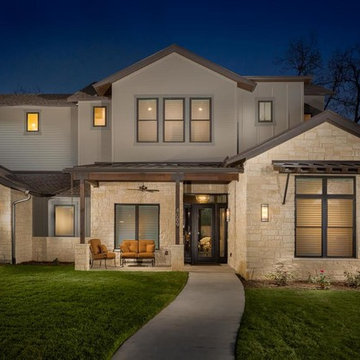
Inspiration for a large transitional two-storey multi-coloured house exterior in Austin with mixed siding and a gable roof.
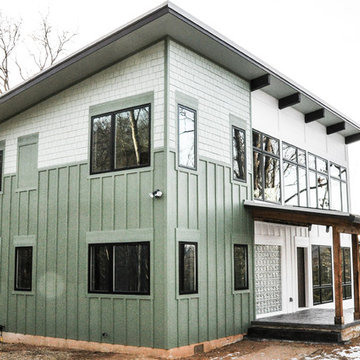
MELISSA BATMAN PHOTOGRAPHY
Inspiration for a large transitional two-storey multi-coloured house exterior in Other with wood siding and a shed roof.
Inspiration for a large transitional two-storey multi-coloured house exterior in Other with wood siding and a shed roof.
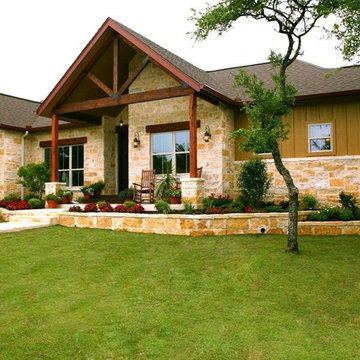
Design ideas for a mid-sized transitional one-storey multi-coloured house exterior in Austin with mixed siding, a gable roof and a shingle roof.
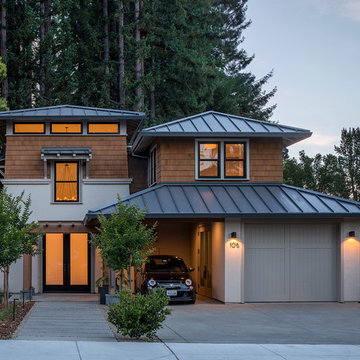
This is an example of a mid-sized transitional two-storey multi-coloured house exterior in San Francisco with mixed siding, a hip roof and a metal roof.
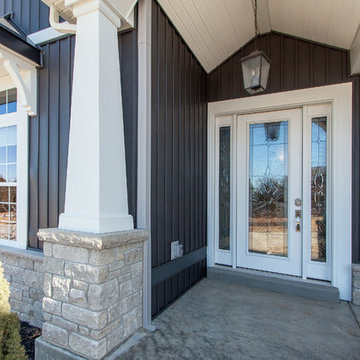
Arrowhead supplied many of the key features of this house by Steve Thomas Custom Homes in Lake St. Louis. The vertical board and batten vinyl siding is the Woodland series by Royal Building Products in the Ironside color. The builder was able to preview how this product would look on the home using the Arrowhead Qube.
Transitional Multi-Coloured Exterior Design Ideas
5