Transitional Multi-Coloured Exterior Design Ideas
Refine by:
Budget
Sort by:Popular Today
121 - 140 of 1,231 photos
Item 1 of 3
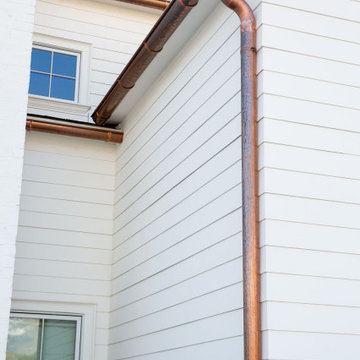
Studio McGee's New McGee Home featuring Tumbled Natural Stones, Painted brick, and Lap Siding.
This is an example of a large transitional two-storey multi-coloured house exterior in Salt Lake City with mixed siding, a gable roof, a shingle roof, a brown roof and board and batten siding.
This is an example of a large transitional two-storey multi-coloured house exterior in Salt Lake City with mixed siding, a gable roof, a shingle roof, a brown roof and board and batten siding.
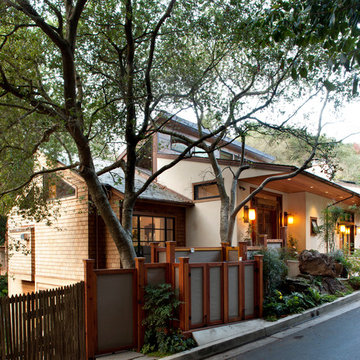
Gustave Carlson Design
Inspiration for a large transitional two-storey multi-coloured house exterior in San Francisco with mixed siding, a gable roof and a shingle roof.
Inspiration for a large transitional two-storey multi-coloured house exterior in San Francisco with mixed siding, a gable roof and a shingle roof.
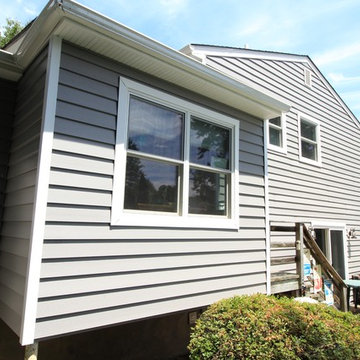
This is an example of a mid-sized transitional two-storey multi-coloured house exterior in Philadelphia with vinyl siding, a gable roof and a shingle roof.
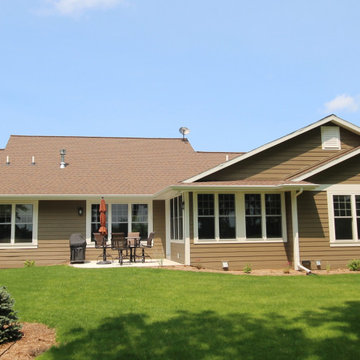
2,561 Ranch Style Home - 3 bedroom, 3 bathroom, open-concept with cathedral ceilings with decorative wood beams.
Inspiration for a transitional one-storey multi-coloured house exterior in Other with mixed siding, a gable roof and a shingle roof.
Inspiration for a transitional one-storey multi-coloured house exterior in Other with mixed siding, a gable roof and a shingle roof.
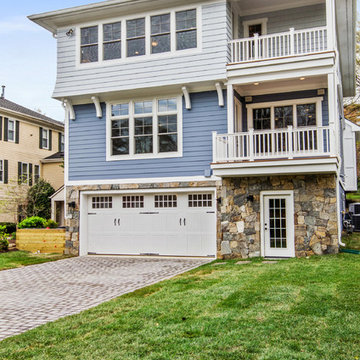
James Hardi HardiPlank Fiber Cement siding. Only the best!
#SuburbanBuilders
#CustomHomeBuilderArlingtonVA
#CustomHomeBuilderGreatFallsVA
#CustomHomeBuilderMcLeanVA
#CustomHomeBuilderViennaVA
#CustomHomeBuilderFallsChurchVA
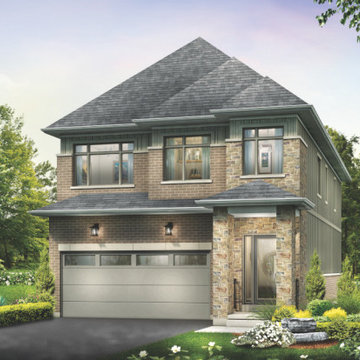
The Hewitt's Gate Development is setting Bradley Homes apart from other builders in Barrie. This transitional architecture style blends the modern elements of new with the welcoming style of the traditional style home. Offering a range of bungalows, bungalofts and two storey homes this development has lots to offer in a prime location near the GO Station. An additional unique feature to these designs are the multiple duplex designs for individuals looking for secondary income.
Key Design Elements:
-Large open concept main floor
-Freestanding soaker tubs in most primary ensuites
-Optional gas fireplaces with stone surround
-Modern kitchens with large islands and quartz countertops
-9'-0" ceiling heights on main floor
-Extra large doors with multiple styles and hardware options
-Large walk-in pantries
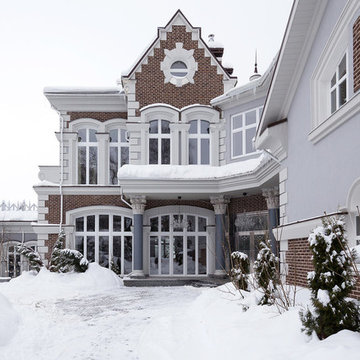
Transitional brick multi-coloured house exterior in Moscow with a gable roof.
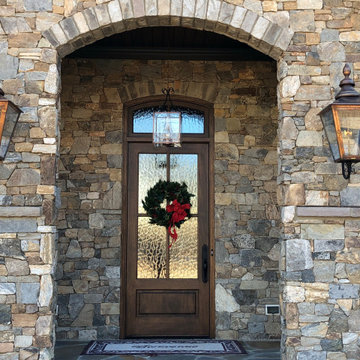
The London Street lantern on gooseneck brackets flank this arched stone entry adding a warm welcome to this holiday home.
The London Street Gooseneck pairs the London Street Light with a more decorative wrought iron bracket. This combination serves as a complement to architecture with arched doors or windows as well as iron rails and balconies.
Standard Lantern Sizes
Height Width Depth
25.0" 12.5" 12.5"
28.0" 14.5" 14.5"
35.0" 18.0" 18.0"
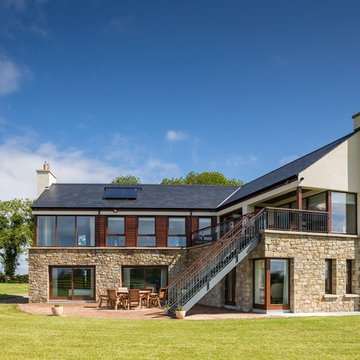
Richard Hatch Photography
Large transitional two-storey multi-coloured house exterior in Other with stone veneer, a gable roof and a shingle roof.
Large transitional two-storey multi-coloured house exterior in Other with stone veneer, a gable roof and a shingle roof.
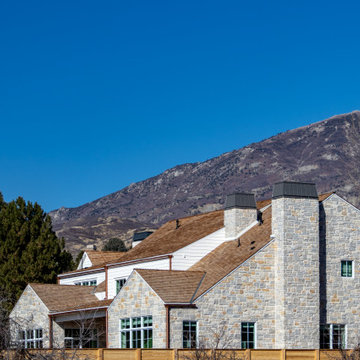
Studio McGee's New McGee Home featuring Tumbled Natural Stones, Painted brick, and Lap Siding.
Inspiration for a large transitional two-storey multi-coloured house exterior in Salt Lake City with mixed siding, a gable roof, a shingle roof, a brown roof and board and batten siding.
Inspiration for a large transitional two-storey multi-coloured house exterior in Salt Lake City with mixed siding, a gable roof, a shingle roof, a brown roof and board and batten siding.
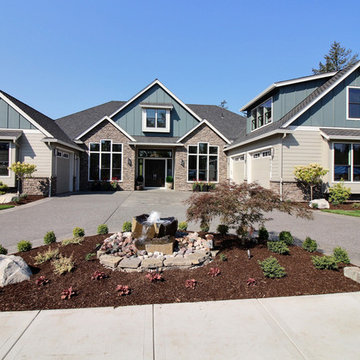
Inspiration for an expansive transitional two-storey multi-coloured house exterior in Portland with mixed siding, a gable roof and a shingle roof.
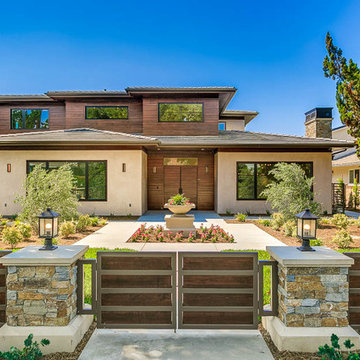
New Image Landscaping
Photo of a large transitional two-storey multi-coloured house exterior in Los Angeles with mixed siding, a hip roof and a shingle roof.
Photo of a large transitional two-storey multi-coloured house exterior in Los Angeles with mixed siding, a hip roof and a shingle roof.
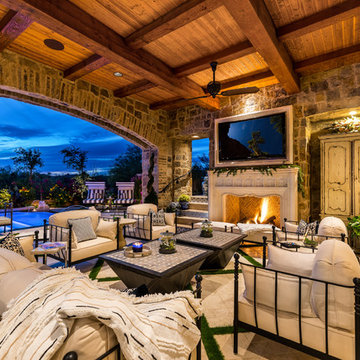
World Renowned Luxury Home Builder Fratantoni Luxury Estates built these beautiful Fireplaces! They build homes for families all over the country in any size and style. They also have in-house Architecture Firm Fratantoni Design and world-class interior designer Firm Fratantoni Interior Designers! Hire one or all three companies to design, build and or remodel your home!
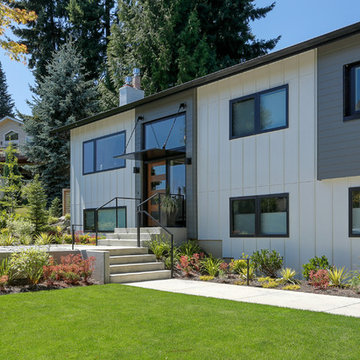
Steel plate canopy, blackened steel guardrails, concrete pavers
Transitional two-storey multi-coloured house exterior in Seattle.
Transitional two-storey multi-coloured house exterior in Seattle.
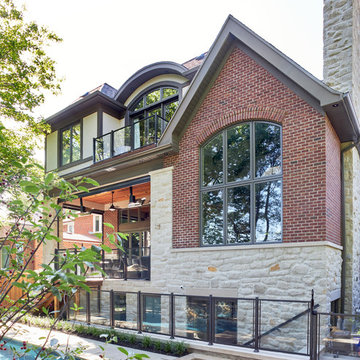
Design ideas for a transitional two-storey brick multi-coloured house exterior in Toronto with a clipped gable roof and a shingle roof.
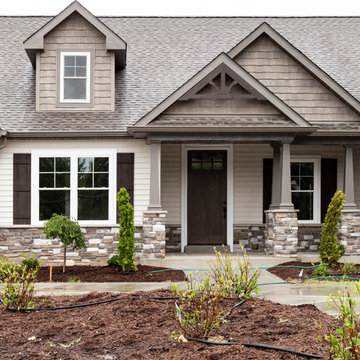
Design ideas for a large transitional one-storey multi-coloured house exterior in St Louis with mixed siding and a shingle roof.
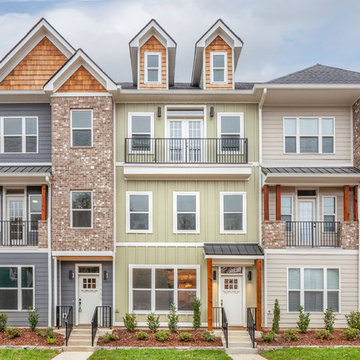
Mid-sized transitional three-storey multi-coloured townhouse exterior in Other with mixed siding, a gable roof and a shingle roof.
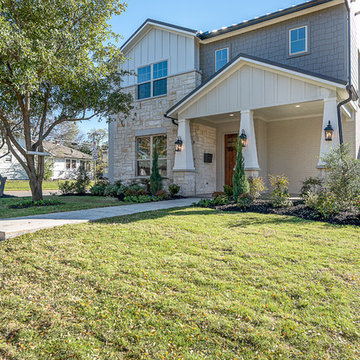
Fantastic opportunity to own a new construction home in Vickery Place, built by J. Parker Custom Homes. This beautiful Craftsman features 4 oversized bedrooms, 3.5 luxurious bathrooms, and over 4,000 sq.ft. Kitchen boasts high end appliances and opens to living area .Massive upstairs master suite with fireplace and spa like bathroom. Additional features include natural finished oak floors, automatic side gate, and multiple energy efficient items.
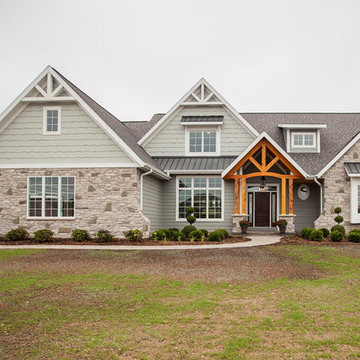
Transitional two-storey multi-coloured exterior in Milwaukee with mixed siding and a gable roof.
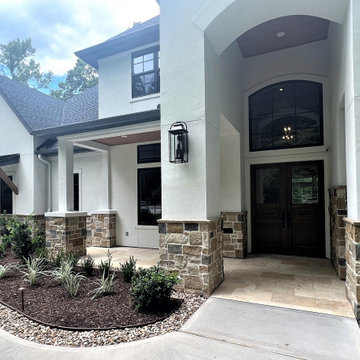
Large transitional two-storey stucco multi-coloured house exterior in Houston with a shingle roof and a black roof.
Transitional Multi-Coloured Exterior Design Ideas
7