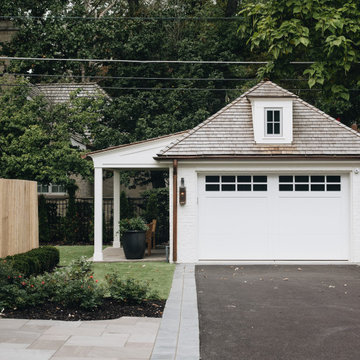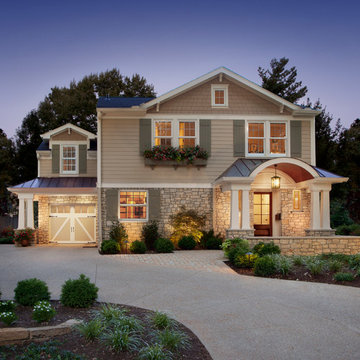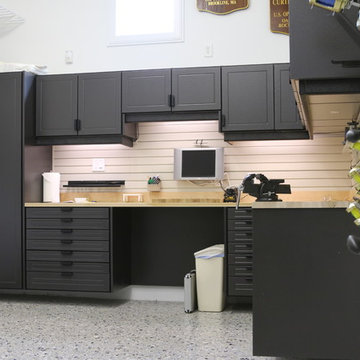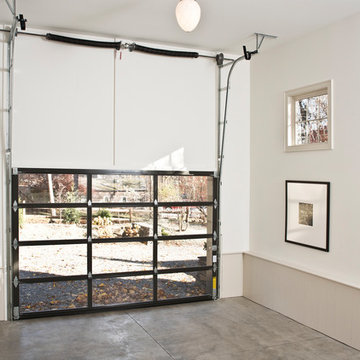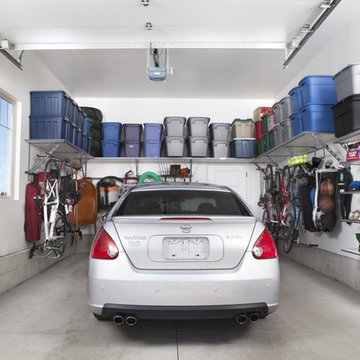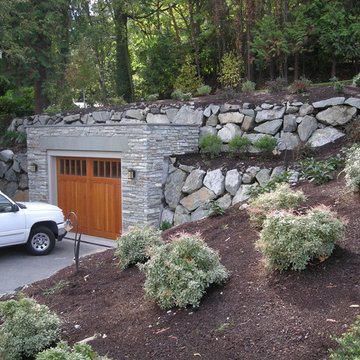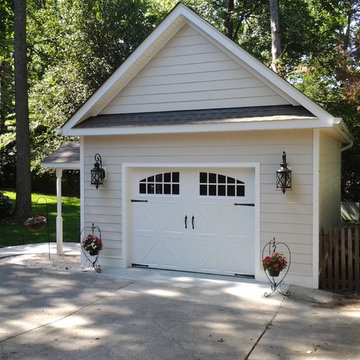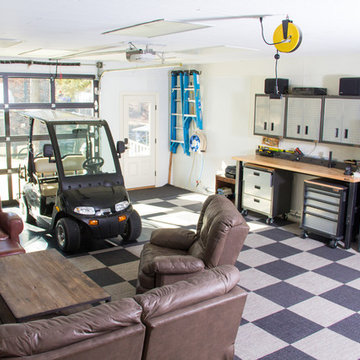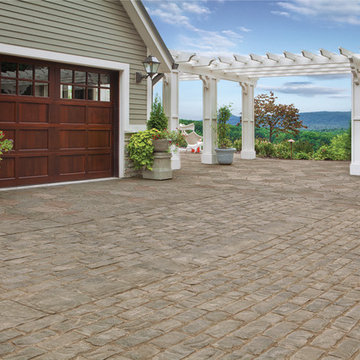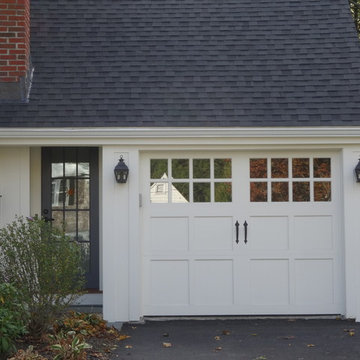Transitional One-Car Garage Design Ideas
Refine by:
Budget
Sort by:Popular Today
1 - 20 of 165 photos
Item 1 of 3
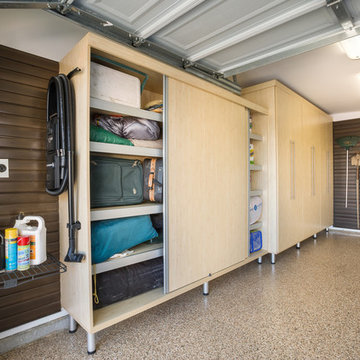
Embarking on a garage remodeling project is a transformative endeavor that can significantly enhance both the functionality and aesthetics of the space.
By investing in tailored storage solutions such as cabinets, wall-mounted organizers, and overhead racks, one can efficiently declutter the area and create a more organized storage system. Flooring upgrades, such as epoxy coatings or durable tiles, not only improve the garage's appearance but also provide a resilient surface.
Adding custom workbenches or tool storage solutions contributes to a more efficient and user-friendly workspace. Additionally, incorporating proper lighting and ventilation ensures a well-lit and comfortable environment.
A remodeled garage not only increases property value but also opens up possibilities for alternative uses, such as a home gym, workshop, or hobby space, making it a worthwhile investment for both practicality and lifestyle improvement.
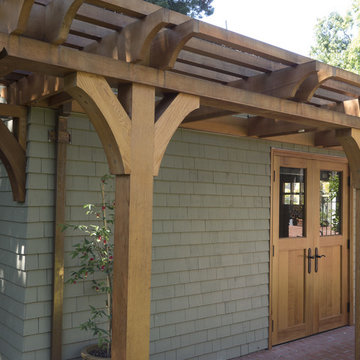
Trellis detail
Richard Tauber Photography
Inspiration for a transitional one-car garage in San Francisco.
Inspiration for a transitional one-car garage in San Francisco.
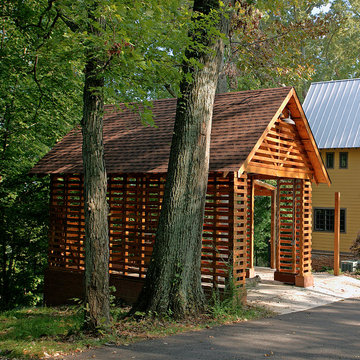
Tom Gatlin
This is an example of a transitional one-car carport in Nashville.
This is an example of a transitional one-car carport in Nashville.
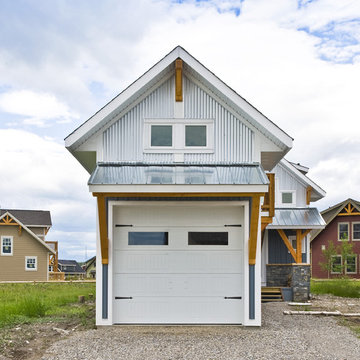
http://www.lipsettphotographygroup.com/
Design ideas for a transitional attached one-car garage in Vancouver.
Design ideas for a transitional attached one-car garage in Vancouver.
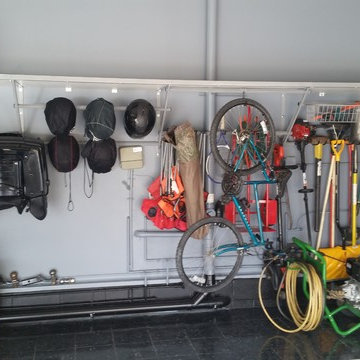
This is an example of a large transitional attached one-car carport in Omaha.
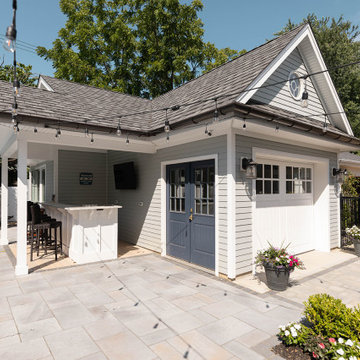
Next to the pool, this open covered area on the patio has an outdoor bar area with seating & television. Curved brackets help support the countertop. It is attached to the garage. Chaise lounge chairs face the pool.
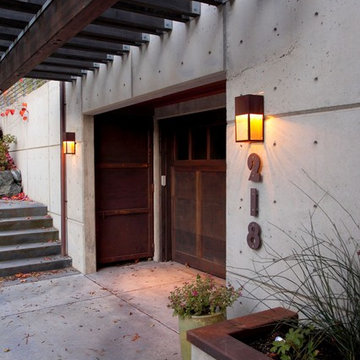
Lower level garage with storage doors. Photography by Ian Gleadle.
Large transitional attached one-car garage in Seattle.
Large transitional attached one-car garage in Seattle.
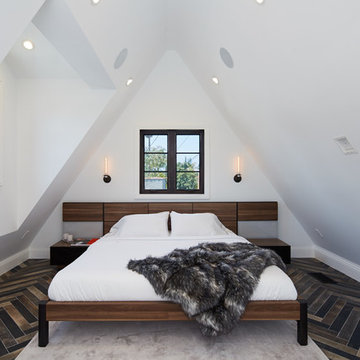
Two story garage/guest house.
Design ideas for a mid-sized transitional detached one-car workshop in Los Angeles.
Design ideas for a mid-sized transitional detached one-car workshop in Los Angeles.
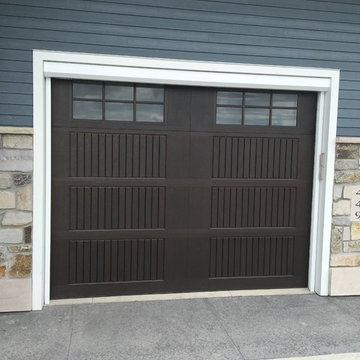
Garage door with an option for Phantom Screens. Hidden away when you're using your door but only the touch of a button away when you want to enjoy the outdoors.
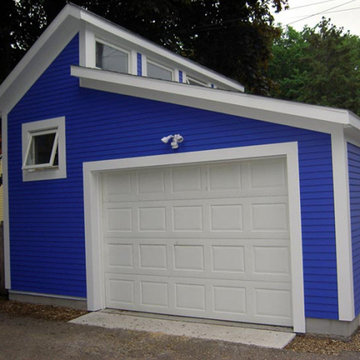
The existing one car garage had the leans. It was torn down and a stall and a half garage was rebuilt in its space, to give room for a work bench, gardening bench, and indoor dog kennel. Storage was also a requirement, which shaped the double shed roof with a clerestory, allowing for a wall of storage along the east side.
Transitional One-Car Garage Design Ideas
1
