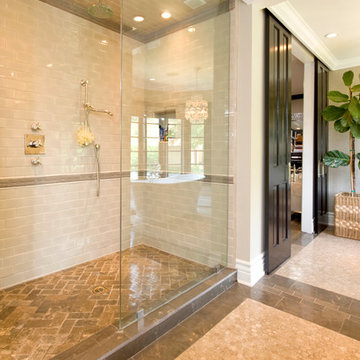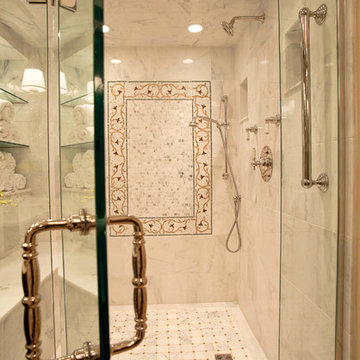Transitional Orange Bathroom Design Ideas
Refine by:
Budget
Sort by:Popular Today
201 - 220 of 2,688 photos
Item 1 of 3
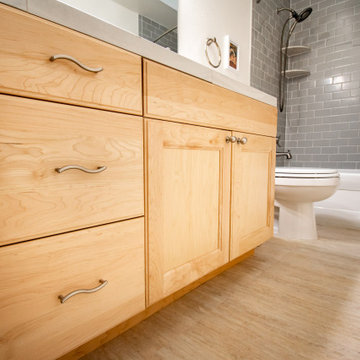
Kids bathroom update. Kept existing vanity. Used large porcelain tile for new countertop to reduce grout lines. New sink. Grey subway tile shower and new fixtures. Luxury vinyl tile flooring.
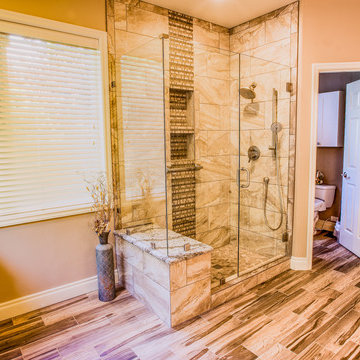
Large Masterbathroom with new Bellmont cabinets, Cambria Countertops, Emser Eurasia Cafe wall tile, Warmup Radiant Floor heating, Walk-in shower with double niches and pebble floor pan. Additional Make-up desk was added near corner window that replaced the former large tub.
Photos by Shane Michaels
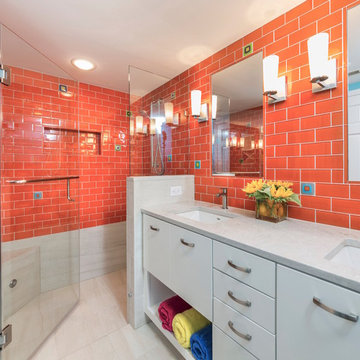
Photo by Bill Hazlegrove
Photo of a mid-sized transitional kids bathroom in Other with flat-panel cabinets, white cabinets, orange tile, porcelain floors, an undermount sink, engineered quartz benchtops, beige floor, a hinged shower door, a curbless shower and subway tile.
Photo of a mid-sized transitional kids bathroom in Other with flat-panel cabinets, white cabinets, orange tile, porcelain floors, an undermount sink, engineered quartz benchtops, beige floor, a hinged shower door, a curbless shower and subway tile.
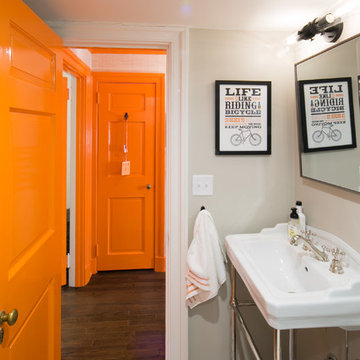
This apartment, in the heart of Princeton, is exactly what every Princeton University fan dreams of having! The Princeton orange is bright and cheery.
Photo credits; Bryhn Design/Build
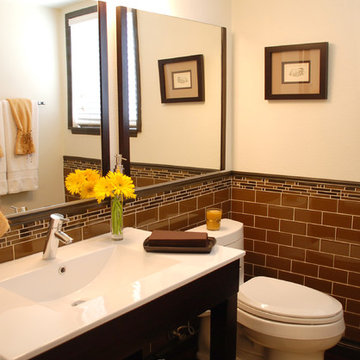
This is what I call a "DIY (do-it-yourself) Rescue."
These clients contacted me after attempting to renovate on their own, only to realize they needed professional input. They asked me to tie together the selections they had already made and to make the space look larger, rather than smaller, despite the contrast of materials.
I added a second mirror, repainted the walls and baseboards, swapped out the countertop, and accessorized, and my clients were very pleased with the end result!
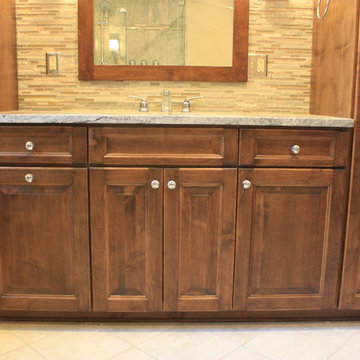
These hand-made Alder wood cabinets fit perfectly in the space allowed, and gave a lot of storage space not found in the original bathroom. Linen cabinets on either side of the vanity are 21" deep, and to the left of the sink is a pull-out trash.
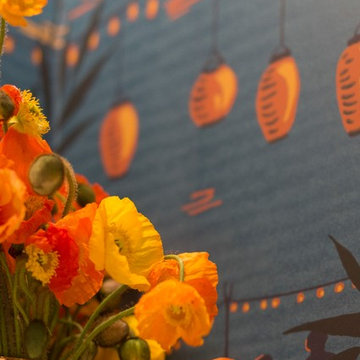
For this Marin family home, what began as a guest house remodel evolved into a full residential remodel. By bringing the house down to the studs, we added an additional wing, second story, and custom architectural details to make space for a growing family. Drawing on the couple’s love of bright blue, we punctuated the airy, white spaces with cheerful pops of color.
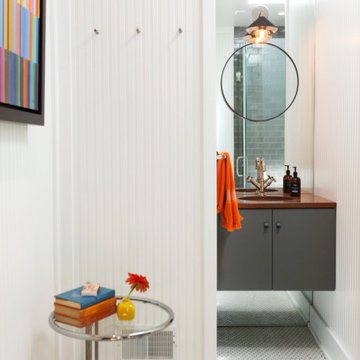
Transitional bathroom in Grand Rapids with flat-panel cabinets, grey cabinets, mirror tile, white walls, wood benchtops, white floor, brown benchtops, a single vanity, a floating vanity and panelled walls.
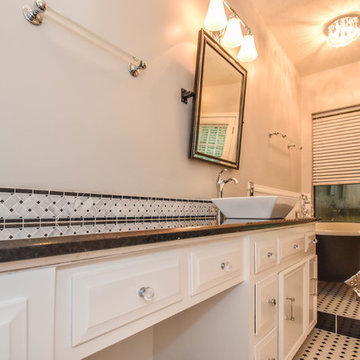
This Houston bathroom remodel is timeless, yet on-trend - with creative tile patterns, polished chrome and a black-and-white palette lending plenty of glamour and visual drama.
"We incorporated many of the latest bathroom design trends - like the metallic finish on the claw feet of the tub; crisp, bright whites and the oversized tiles on the shower wall," says Outdoor Homescapes' interior project designer, Lisha Maxey. "But the overall look is classic and elegant and will hold up well for years to come."
As you can see from the "before" pictures, this 300-square foot, long, narrow space has come a long way from its outdated, wallpaper-bordered beginnings.
"The client - a Houston woman who works as a physician's assistant - had absolutely no idea what to do with her bathroom - she just knew she wanted it updated," says Outdoor Homescapes of Houston owner Wayne Franks. "Lisha did a tremendous job helping this woman find her own personal style while keeping the project enjoyable and organized."
Let's start the tour with the new, updated floors. Black-and-white Carrara marble mosaic tile has replaced the old 8-inch tiles. (All the tile, by the way, came from Floor & Décor. So did the granite countertop.)
The walls, meanwhile, have gone from ho-hum beige to Agreeable Gray by Sherwin Williams. (The trim is Reflective White, also by Sherwin Williams.)
Polished "Absolute Black" granite now gleams where the pink-and-gray marble countertops used to be; white vessel bowls have replaced the black undermount black sinks and the cabinets got an update with glass-and-chrome knobs and pulls (note the matching towel bars):
The outdated black tub also had to go. In its place we put a doorless shower.
Across from the shower sits a claw foot tub - a 66' inch Sanford cast iron model in black, with polished chrome Imperial feet. "The waincoting behind it and chandelier above it," notes Maxey, "adds an upscale, finished look and defines the tub area as a separate space."
The shower wall features 6 x 18-inch tiles in a brick pattern - "White Ice" porcelain tile on top, "Absolute Black" granite on the bottom. A beautiful tile mosaic border - Bianco Carrara basketweave marble - serves as an accent ribbon between the two. Covering the shower floor - a classic white porcelain hexagon tile. Mounted above - a polished chrome European rainshower head.
"As always, the client was able to look at - and make changes to - 3D renderings showing how the bathroom would look from every angle when done," says Franks. "Having that kind of control over the details has been crucial to our client satisfaction," says Franks. "And it's definitely paid off for us, in all our great reviews on Houzz and in our Best of Houzz awards for customer service."
And now on to final details!
Accents and décor from Restoration Hardware definitely put Maxey's designer touch on the space - the iron-and-wood French chandelier, polished chrome vanity lights and swivel mirrors definitely knocked this bathroom remodel out of the park!
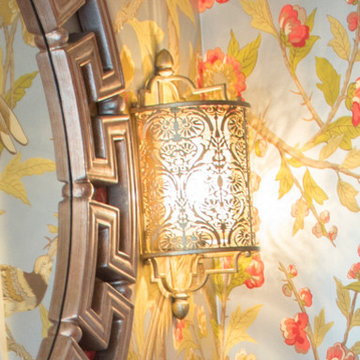
Heather Fenske Photography
This is an example of a mid-sized transitional 3/4 bathroom in Minneapolis with beaded inset cabinets, yellow cabinets, a two-piece toilet, multi-coloured walls, dark hardwood floors, an undermount sink, marble benchtops and brown floor.
This is an example of a mid-sized transitional 3/4 bathroom in Minneapolis with beaded inset cabinets, yellow cabinets, a two-piece toilet, multi-coloured walls, dark hardwood floors, an undermount sink, marble benchtops and brown floor.
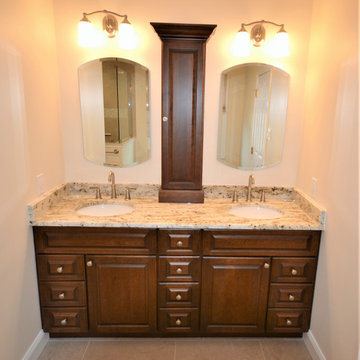
We had already remodeled this clients kitchen and it still looks beautiful. Now it was time to update the baths. The hall bath was a simple freshen up with new everything . A new tub with tiled walls and niche, tiled floors, vanity, granite top, and all new fixtures and accessories bring the hall bath back to life. The Master bath was a little more involved; a larger shower with seat and niche was designed along with a free standing tub. The tiled shower looks great and the Frameless glass surround lets in all the light and helps keep the bathroom feeling open and spacious. The new vanity has double bowls, drawers, and a tower for plenty of storage.
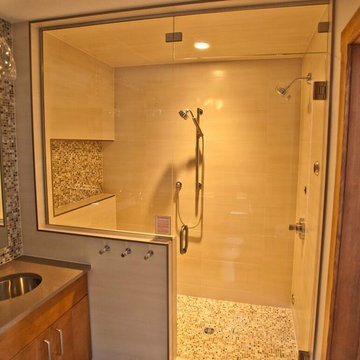
Steam custom shower
Mid-sized transitional master bathroom in Vancouver with flat-panel cabinets, dark wood cabinets, an alcove shower, beige tile, gray tile, porcelain tile, grey walls, an undermount sink, engineered quartz benchtops, a hinged shower door, porcelain floors and grey floor.
Mid-sized transitional master bathroom in Vancouver with flat-panel cabinets, dark wood cabinets, an alcove shower, beige tile, gray tile, porcelain tile, grey walls, an undermount sink, engineered quartz benchtops, a hinged shower door, porcelain floors and grey floor.
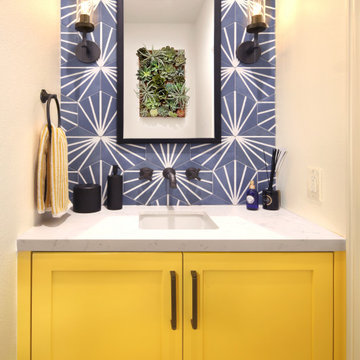
Fun, fresh brightly colored powder bath.
Design ideas for a small transitional powder room in Orange County with shaker cabinets, yellow cabinets, blue tile, porcelain tile, white walls, an undermount sink, engineered quartz benchtops, grey floor, white benchtops and a built-in vanity.
Design ideas for a small transitional powder room in Orange County with shaker cabinets, yellow cabinets, blue tile, porcelain tile, white walls, an undermount sink, engineered quartz benchtops, grey floor, white benchtops and a built-in vanity.
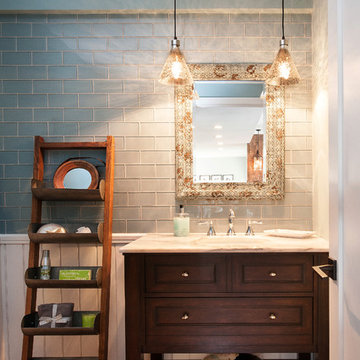
Photo of a mid-sized transitional powder room in San Diego with blue walls, medium hardwood floors, an undermount sink, beaded inset cabinets, blue tile, glass tile, marble benchtops, dark wood cabinets and brown floor.
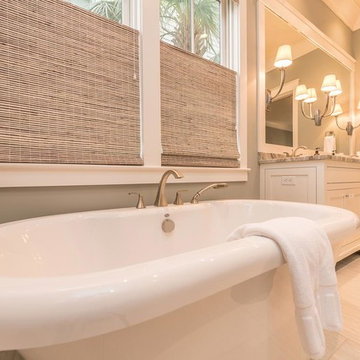
Inspiration for a mid-sized transitional master bathroom in Atlanta with beaded inset cabinets, white cabinets, a freestanding tub, an alcove shower, beige tile, porcelain tile, grey walls, porcelain floors, an undermount sink, granite benchtops, beige floor and a hinged shower door.
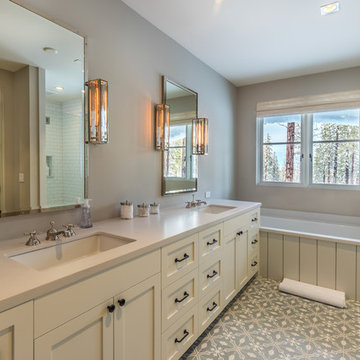
Vance Fox
Design ideas for a transitional master bathroom in Sacramento with shaker cabinets, beige cabinets, an undermount tub, beige walls, an undermount sink and grey floor.
Design ideas for a transitional master bathroom in Sacramento with shaker cabinets, beige cabinets, an undermount tub, beige walls, an undermount sink and grey floor.
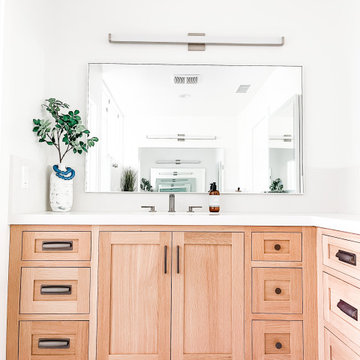
Extended white oak vanity cabinet to store all the extra make up, jewelry, accessories and anything else you need!
Transitional bathroom in Orange County with shaker cabinets, light wood cabinets, porcelain floors, engineered quartz benchtops, grey floor, white benchtops, a single vanity and a built-in vanity.
Transitional bathroom in Orange County with shaker cabinets, light wood cabinets, porcelain floors, engineered quartz benchtops, grey floor, white benchtops, a single vanity and a built-in vanity.
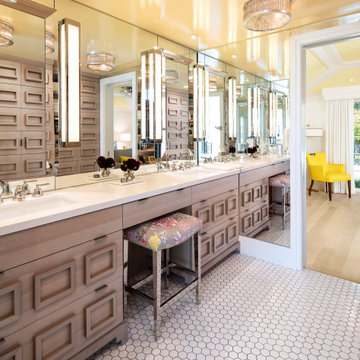
Design ideas for an expansive transitional master bathroom in Salt Lake City with beige cabinets, porcelain floors, an undermount sink, white floor and white benchtops.
Transitional Orange Bathroom Design Ideas
11


