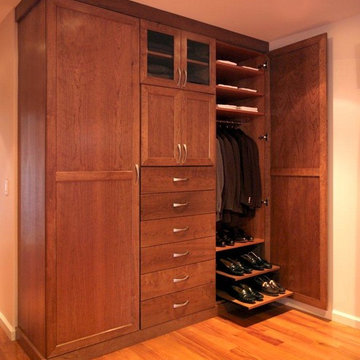Transitional Orange Bathroom Design Ideas
Refine by:
Budget
Sort by:Popular Today
141 - 160 of 2,699 photos
Item 1 of 3
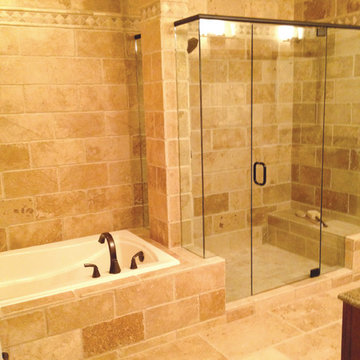
Design ideas for a mid-sized transitional 3/4 bathroom in Atlanta with recessed-panel cabinets, dark wood cabinets, a drop-in tub, an alcove shower, beige tile, stone tile, white walls, limestone floors, an undermount sink and granite benchtops.
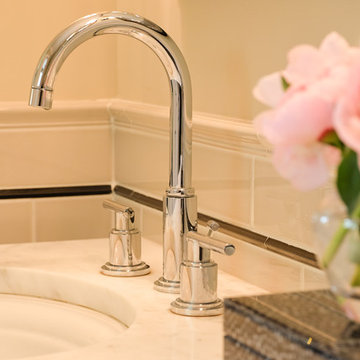
Free ebook, Creating the Ideal Kitchen. DOWNLOAD NOW
The Klimala’s and their three kids are no strangers to moving, this being their fifth house in the same town over the 20-year period they have lived there. “It must be the 7-year itch, because every seven years, we seem to find ourselves antsy for a new project or a new environment. I think part of it is being a designer, I see my own taste evolve and I want my environment to reflect that. Having easy access to wonderful tradesmen and a knowledge of the process makes it that much easier”.
This time, Klimala’s fell in love with a somewhat unlikely candidate. The 1950’s ranch turned cape cod was a bit of a mutt, but it’s location 5 minutes from their design studio and backing up to the high school where their kids can roll out of bed and walk to school, coupled with the charm of its location on a private road and lush landscaping made it an appealing choice for them.
“The bones of the house were really charming. It was typical 1,500 square foot ranch that at some point someone added a second floor to. Its sloped roofline and dormered bedrooms gave it some charm.” With the help of architect Maureen McHugh, Klimala’s gutted and reworked the layout to make the house work for them. An open concept kitchen and dining room allows for more frequent casual family dinners and dinner parties that linger. A dingy 3-season room off the back of the original house was insulated, given a vaulted ceiling with skylights and now opens up to the kitchen. This room now houses an 8’ raw edge white oak dining table and functions as an informal dining room. “One of the challenges with these mid-century homes is the 8’ ceilings. I had to have at least one room that had a higher ceiling so that’s how we did it” states Klimala.
The kitchen features a 10’ island which houses a 5’0” Galley Sink. The Galley features two faucets, and double tiered rail system to which accessories such as cutting boards and stainless steel bowls can be added for ease of cooking. Across from the large sink is an induction cooktop. “My two teen daughters and I enjoy cooking, and the Galley and induction cooktop make it so easy.” A wall of tall cabinets features a full size refrigerator, freezer, double oven and built in coffeemaker. The area on the opposite end of the kitchen features a pantry with mirrored glass doors and a beverage center below.
The rest of the first floor features an entry way, a living room with views to the front yard’s lush landscaping, a family room where the family hangs out to watch TV, a back entry from the garage with a laundry room and mudroom area, one of the home’s four bedrooms and a full bath. There is a double sided fireplace between the family room and living room. The home features pops of color from the living room’s peach grass cloth to purple painted wall in the family room. “I’m definitely a traditionalist at heart but because of the home’s Midcentury roots, I wanted to incorporate some of those elements into the furniture, lighting and accessories which also ended up being really fun. We are not formal people so I wanted a house that my kids would enjoy, have their friends over and feel comfortable.”
The second floor houses the master bedroom suite, two of the kids’ bedrooms and a back room nicknamed “the library” because it has turned into a quiet get away area where the girls can study or take a break from the rest of the family. The area was originally unfinished attic, and because the home was short on closet space, this Jack and Jill area off the girls’ bedrooms houses two large walk-in closets and a small sitting area with a makeup vanity. “The girls really wanted to keep the exposed brick of the fireplace that runs up the through the space, so that’s what we did, and I think they feel like they are in their own little loft space in the city when they are up there” says Klimala.
Designed by: Susan Klimala, CKD, CBD
Photography by: Carlos Vergara
For more information on kitchen and bath design ideas go to: www.kitchenstudio-ge.com
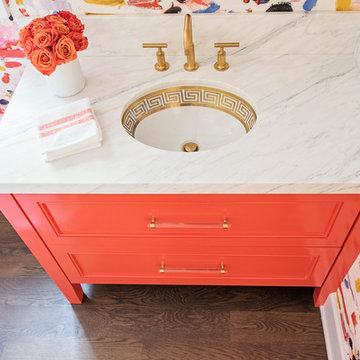
Wow! Pop of modern art in this traditional home! Coral color lacquered sink vanity compliments the home's original Sherle Wagner gilded greek key sink. What a treasure to be able to reuse this treasure of a sink! Lucite and gold play a supporting role to this amazing wallpaper! Powder Room favorite! Photographer Misha Hettie. Wallpaper is 'Arty' from Pierre Frey. Find details and sources for this bath in this feature story linked here: https://www.houzz.com/ideabooks/90312718/list/colorful-confetti-wallpaper-makes-for-a-cheerful-powder-room
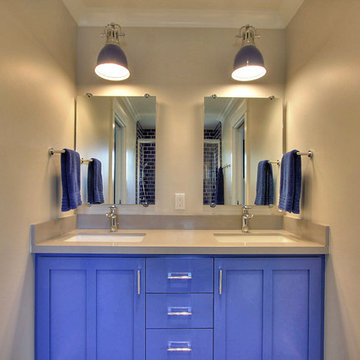
Ryan Ozubko
Design ideas for a mid-sized transitional 3/4 bathroom in San Francisco with shaker cabinets, blue cabinets, brown walls, an undermount sink and engineered quartz benchtops.
Design ideas for a mid-sized transitional 3/4 bathroom in San Francisco with shaker cabinets, blue cabinets, brown walls, an undermount sink and engineered quartz benchtops.

This is an example of a small transitional powder room in Charlotte with shaker cabinets, white cabinets, a two-piece toilet, orange walls, an undermount sink, marble benchtops, black benchtops, a built-in vanity and decorative wall panelling.
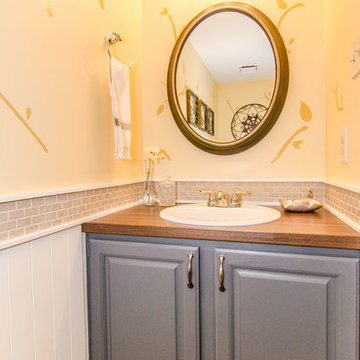
Virtual Vista Photography
Inspiration for a mid-sized transitional powder room in Philadelphia with a drop-in sink, raised-panel cabinets, grey cabinets, laminate benchtops, a one-piece toilet, beige tile, ceramic tile, yellow walls and medium hardwood floors.
Inspiration for a mid-sized transitional powder room in Philadelphia with a drop-in sink, raised-panel cabinets, grey cabinets, laminate benchtops, a one-piece toilet, beige tile, ceramic tile, yellow walls and medium hardwood floors.
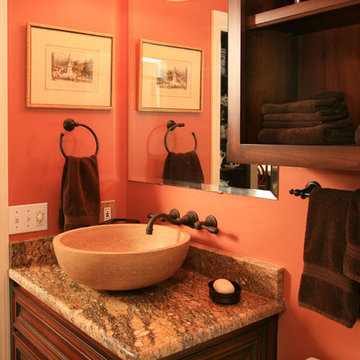
Photo of a mid-sized transitional 3/4 bathroom in Other with raised-panel cabinets, dark wood cabinets, a two-piece toilet, beige walls, travertine floors, a vessel sink and granite benchtops.
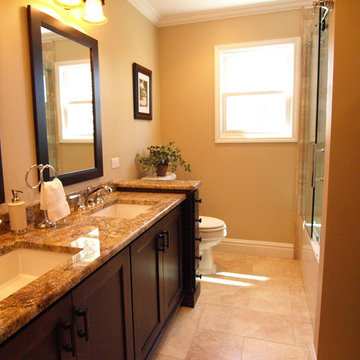
The narrow column of drawers put to good use the half wall that hides most of the toilet from direct sight.
Design ideas for a mid-sized transitional master bathroom in Newark with flat-panel cabinets, brown cabinets, an alcove tub, a shower/bathtub combo, beige tile, travertine, beige walls, ceramic floors, an undermount sink, granite benchtops, beige floor, a sliding shower screen and a two-piece toilet.
Design ideas for a mid-sized transitional master bathroom in Newark with flat-panel cabinets, brown cabinets, an alcove tub, a shower/bathtub combo, beige tile, travertine, beige walls, ceramic floors, an undermount sink, granite benchtops, beige floor, a sliding shower screen and a two-piece toilet.
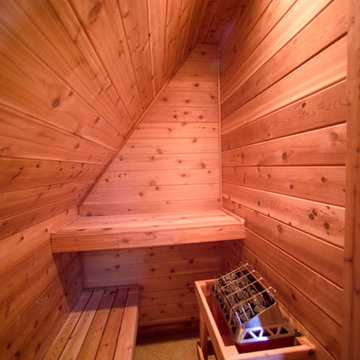
This is an example of a mid-sized transitional bathroom in Nashville with with a sauna.
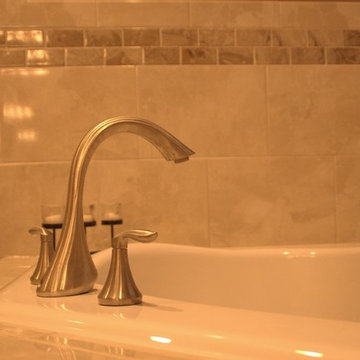
The corner tub in this bathroom was left in place and retiled. We put on new fixtures to match the new shower fixtures and dress it up.
Photo of a mid-sized transitional master bathroom in Columbus with granite benchtops, a corner tub, an open shower, beige tile, ceramic tile and ceramic floors.
Photo of a mid-sized transitional master bathroom in Columbus with granite benchtops, a corner tub, an open shower, beige tile, ceramic tile and ceramic floors.
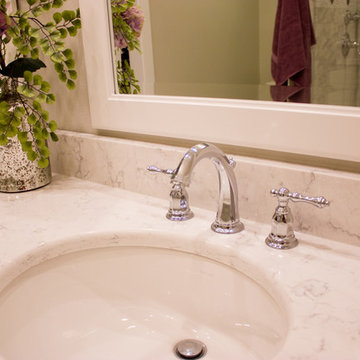
Project by Wiles Design Group. Their Cedar Rapids-based design studio serves the entire Midwest, including Iowa City, Dubuque, Davenport, and Waterloo, as well as North Missouri and St. Louis.
For more about Wiles Design Group, see here: https://wilesdesigngroup.com/
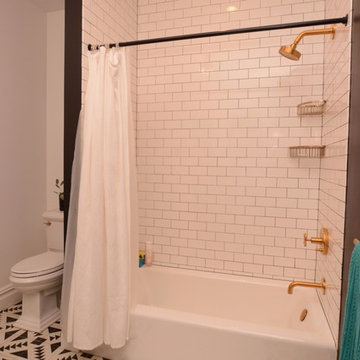
Mid-sized transitional master bathroom in New York with shaker cabinets, brown cabinets, an alcove tub, a shower/bathtub combo, subway tile, white walls, porcelain floors, an undermount sink, marble benchtops and a shower curtain.
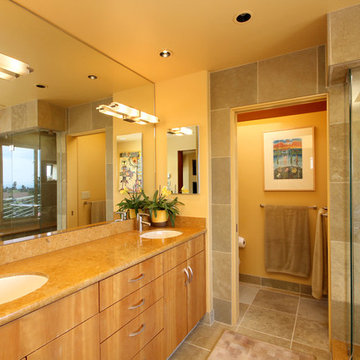
Genia Barnes
Large transitional master bathroom in San Francisco with an undermount sink, flat-panel cabinets, light wood cabinets, an alcove shower, beige tile, ceramic tile, yellow walls, ceramic floors, beige floor, a hinged shower door and an enclosed toilet.
Large transitional master bathroom in San Francisco with an undermount sink, flat-panel cabinets, light wood cabinets, an alcove shower, beige tile, ceramic tile, yellow walls, ceramic floors, beige floor, a hinged shower door and an enclosed toilet.
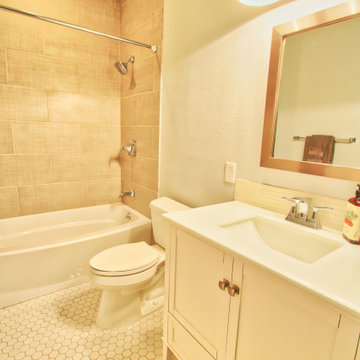
This is a full house remodel in one of the most exciting and established Miami neighborhoods. I wanted to bring an open feel yet functional and traditional look within a limited area to work with. The before and after pictures are incredible. The house was on the market for less than a week!
---
Project designed by Miami interior designer Margarita Bravo. She serves Miami as well as surrounding areas such as Coconut Grove, Key Biscayne, Miami Beach, North Miami Beach, and Hallandale Beach.
For more about MARGARITA BRAVO, click here: https://www.margaritabravo.com/
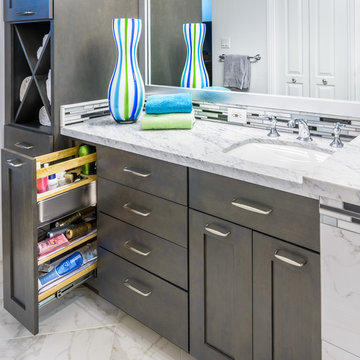
Blue Gator Photography
Design ideas for a mid-sized transitional bathroom in San Francisco with shaker cabinets, grey cabinets, a one-piece toilet, black and white tile, porcelain tile, grey walls, porcelain floors, an undermount sink and marble benchtops.
Design ideas for a mid-sized transitional bathroom in San Francisco with shaker cabinets, grey cabinets, a one-piece toilet, black and white tile, porcelain tile, grey walls, porcelain floors, an undermount sink and marble benchtops.
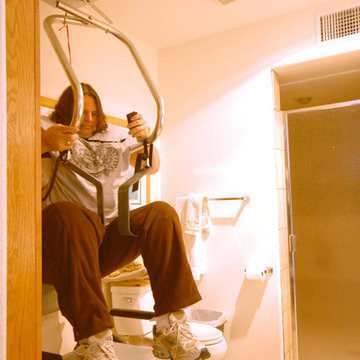
Ceiling lift delivering disabled man to his shower chair in his accessible Bathroom.
Photo by: Chiemi Photography
Design ideas for a transitional bathroom in Las Vegas.
Design ideas for a transitional bathroom in Las Vegas.
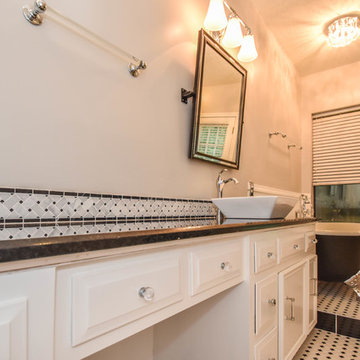
This Houston bathroom remodel is timeless, yet on-trend - with creative tile patterns, polished chrome and a black-and-white palette lending plenty of glamour and visual drama.
"We incorporated many of the latest bathroom design trends - like the metallic finish on the claw feet of the tub; crisp, bright whites and the oversized tiles on the shower wall," says Outdoor Homescapes' interior project designer, Lisha Maxey. "But the overall look is classic and elegant and will hold up well for years to come."
As you can see from the "before" pictures, this 300-square foot, long, narrow space has come a long way from its outdated, wallpaper-bordered beginnings.
"The client - a Houston woman who works as a physician's assistant - had absolutely no idea what to do with her bathroom - she just knew she wanted it updated," says Outdoor Homescapes of Houston owner Wayne Franks. "Lisha did a tremendous job helping this woman find her own personal style while keeping the project enjoyable and organized."
Let's start the tour with the new, updated floors. Black-and-white Carrara marble mosaic tile has replaced the old 8-inch tiles. (All the tile, by the way, came from Floor & Décor. So did the granite countertop.)
The walls, meanwhile, have gone from ho-hum beige to Agreeable Gray by Sherwin Williams. (The trim is Reflective White, also by Sherwin Williams.)
Polished "Absolute Black" granite now gleams where the pink-and-gray marble countertops used to be; white vessel bowls have replaced the black undermount black sinks and the cabinets got an update with glass-and-chrome knobs and pulls (note the matching towel bars):
The outdated black tub also had to go. In its place we put a doorless shower.
Across from the shower sits a claw foot tub - a 66' inch Sanford cast iron model in black, with polished chrome Imperial feet. "The waincoting behind it and chandelier above it," notes Maxey, "adds an upscale, finished look and defines the tub area as a separate space."
The shower wall features 6 x 18-inch tiles in a brick pattern - "White Ice" porcelain tile on top, "Absolute Black" granite on the bottom. A beautiful tile mosaic border - Bianco Carrara basketweave marble - serves as an accent ribbon between the two. Covering the shower floor - a classic white porcelain hexagon tile. Mounted above - a polished chrome European rainshower head.
"As always, the client was able to look at - and make changes to - 3D renderings showing how the bathroom would look from every angle when done," says Franks. "Having that kind of control over the details has been crucial to our client satisfaction," says Franks. "And it's definitely paid off for us, in all our great reviews on Houzz and in our Best of Houzz awards for customer service."
And now on to final details!
Accents and décor from Restoration Hardware definitely put Maxey's designer touch on the space - the polished chrome vanity lights and swivel mirrors definitely knocked this bathroom remodel out of the park!
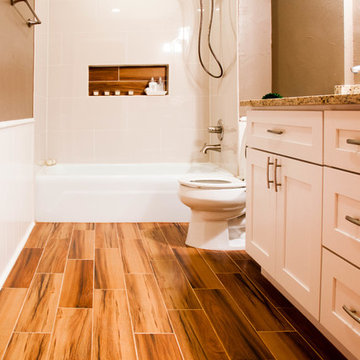
Medium master bathroom with modern touch
Design ideas for a mid-sized transitional master bathroom in Dallas with granite benchtops, a two-piece toilet, white tile, ceramic tile, brown walls, ceramic floors, shaker cabinets, white cabinets, an alcove tub, a shower/bathtub combo, an undermount sink, brown floor and a shower curtain.
Design ideas for a mid-sized transitional master bathroom in Dallas with granite benchtops, a two-piece toilet, white tile, ceramic tile, brown walls, ceramic floors, shaker cabinets, white cabinets, an alcove tub, a shower/bathtub combo, an undermount sink, brown floor and a shower curtain.
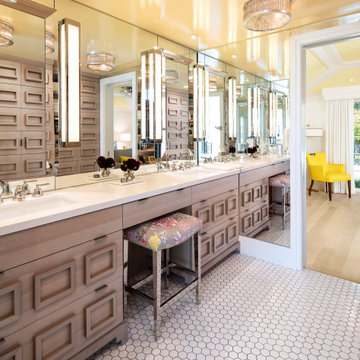
Design ideas for an expansive transitional master bathroom in Salt Lake City with beige cabinets, porcelain floors, an undermount sink, white floor and white benchtops.
Transitional Orange Bathroom Design Ideas
8


