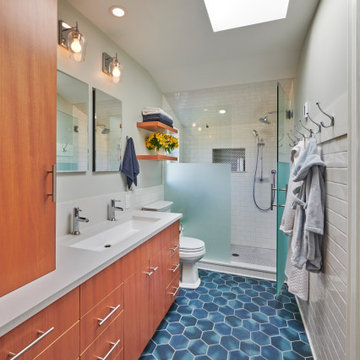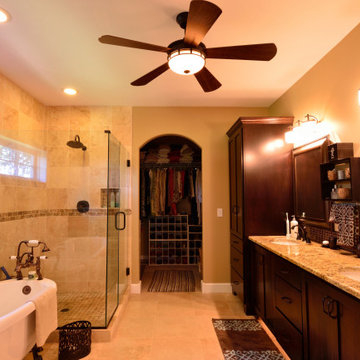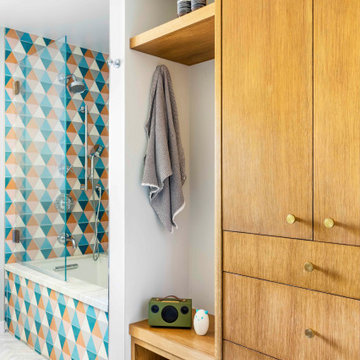Transitional Orange Bathroom Design Ideas
Refine by:
Budget
Sort by:Popular Today
121 - 140 of 2,699 photos
Item 1 of 3
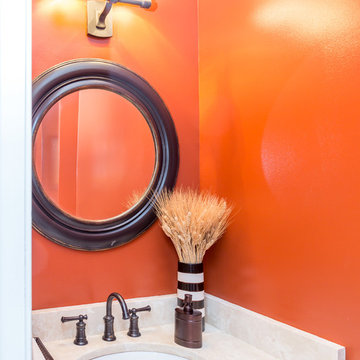
Photo of a large transitional master bathroom in DC Metro with raised-panel cabinets, dark wood cabinets, an alcove tub, a shower/bathtub combo, a one-piece toilet, beige tile, stone slab, red walls, dark hardwood floors, an undermount sink and quartzite benchtops.
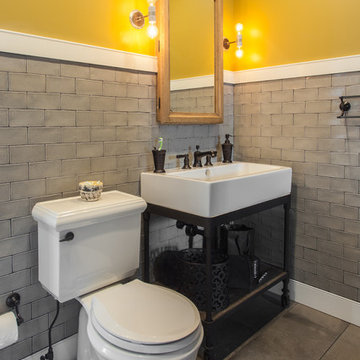
Photo of a mid-sized transitional kids bathroom in Other with open cabinets, distressed cabinets, an alcove tub, a shower/bathtub combo, a two-piece toilet, gray tile, ceramic tile, yellow walls, concrete floors, a console sink, zinc benchtops, grey floor and a shower curtain.
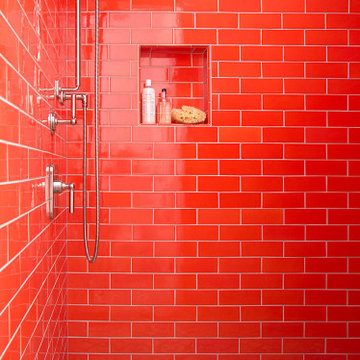
Mid-sized transitional bathroom in San Francisco with flat-panel cabinets, grey cabinets, an alcove shower, a two-piece toilet, orange tile, ceramic tile, grey walls, ceramic floors, an undermount sink, marble benchtops, multi-coloured floor, an open shower, white benchtops, a single vanity and a freestanding vanity.
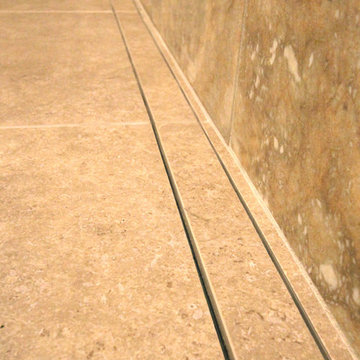
It’s no surprise these Hanover clients reached out to Cathy and Ed of Renovisions for design and build services as they wanted a local professional bath specialist to turn their plain builder-grade bath into a luxurious handicapped accessible master bath.
Renovisions had safety and universal design in mind while creating this customized two-person super shower and well-appointed master bath so their clients could escape to a special place to relax and energize their senses while also helping to conserve time and water as it is used simultaneously by them.
This completely water proofed spacious 4’x8’ walk-in curb-less shower with lineal drain system and larger format porcelain tiles was a must have for our senior client –with larger tiles there are less grout lines, easier to clean and easier to maneuver using a walker to enter and exit the master bath.
Renovisions collaborated with their clients to design a spa-like bath with several amenities and added conveniences with safety considerations. The bench seat that spans the width of the wall was a great addition to the shower. It’s a comfortable place to sit down and stretch out and also to keep warm as electric mesh warming materials were used along with a programmable thermostat to keep these homeowners toasty and cozy!
Careful attention to all of the details in this master suite created a peaceful and elegant environment that, simply put, feels divine. Adding details such as the warming towel rack, mosaic tiled shower niche, shiny polished chrome decorative safety grab bars that also serve as towel racks and a towel rack inside the shower area added a measure of style. A stately framed mirror over the pedestal sink matches the warm white painted finish of the linen storage cabinetry that provides functionality and good looks to this space. Pull-down safety grab bars on either side of the comfort height high-efficiency toilet was essential to keep safety as a top priority.
Water, water everywhere for this well deserving couple – multiple shower heads enhances the bathing experience for our client with mobility issues as 54 soft sprays from each wall jet provide a soothing and cleansing effect – a great choice because they do not require gripping and manipulating handles yet provide a sleek look with easy cleaning. The thermostatic valve maintains desired water temperature and volume controls allows the bather to utilize the adjustable hand-held shower on a slide-bar- an ideal fixture to shower and spray down shower area when done.
A beautiful, frameless clear glass enclosure maintains a clean, open look without taking away from the stunning and richly grained marble-look tiles and decorative elements inside the shower. In addition to its therapeutic value, this shower is truly a design focal point of the master bath with striking tile work, beautiful chrome fixtures including several safety grab bars adding aesthetic value as well as safety benefits.
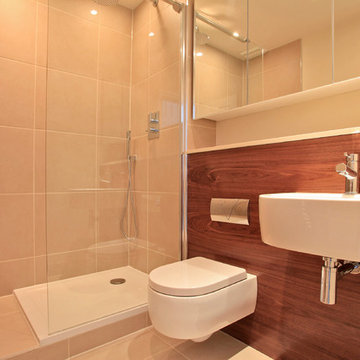
Inspiration for a small transitional master bathroom in London with medium wood cabinets, an open shower, a wall-mount toilet, beige tile, porcelain tile, white walls, porcelain floors, a wall-mount sink and marble benchtops.
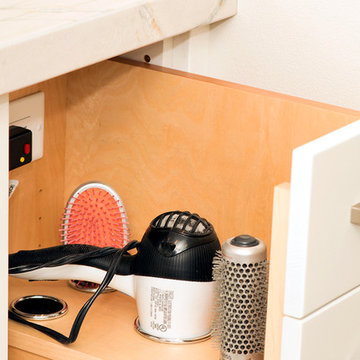
Design ideas for a mid-sized transitional master bathroom in Seattle with shaker cabinets, white cabinets, an alcove shower, a one-piece toilet, gray tile, porcelain tile, grey walls, porcelain floors, an undermount sink and quartzite benchtops.
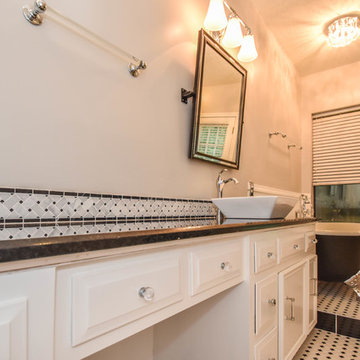
This Houston bathroom remodel is timeless, yet on-trend - with creative tile patterns, polished chrome and a black-and-white palette lending plenty of glamour and visual drama.
"We incorporated many of the latest bathroom design trends - like the metallic finish on the claw feet of the tub; crisp, bright whites and the oversized tiles on the shower wall," says Outdoor Homescapes' interior project designer, Lisha Maxey. "But the overall look is classic and elegant and will hold up well for years to come."
As you can see from the "before" pictures, this 300-square foot, long, narrow space has come a long way from its outdated, wallpaper-bordered beginnings.
"The client - a Houston woman who works as a physician's assistant - had absolutely no idea what to do with her bathroom - she just knew she wanted it updated," says Outdoor Homescapes of Houston owner Wayne Franks. "Lisha did a tremendous job helping this woman find her own personal style while keeping the project enjoyable and organized."
Let's start the tour with the new, updated floors. Black-and-white Carrara marble mosaic tile has replaced the old 8-inch tiles. (All the tile, by the way, came from Floor & Décor. So did the granite countertop.)
The walls, meanwhile, have gone from ho-hum beige to Agreeable Gray by Sherwin Williams. (The trim is Reflective White, also by Sherwin Williams.)
Polished "Absolute Black" granite now gleams where the pink-and-gray marble countertops used to be; white vessel bowls have replaced the black undermount black sinks and the cabinets got an update with glass-and-chrome knobs and pulls (note the matching towel bars):
The outdated black tub also had to go. In its place we put a doorless shower.
Across from the shower sits a claw foot tub - a 66' inch Sanford cast iron model in black, with polished chrome Imperial feet. "The waincoting behind it and chandelier above it," notes Maxey, "adds an upscale, finished look and defines the tub area as a separate space."
The shower wall features 6 x 18-inch tiles in a brick pattern - "White Ice" porcelain tile on top, "Absolute Black" granite on the bottom. A beautiful tile mosaic border - Bianco Carrara basketweave marble - serves as an accent ribbon between the two. Covering the shower floor - a classic white porcelain hexagon tile. Mounted above - a polished chrome European rainshower head.
"As always, the client was able to look at - and make changes to - 3D renderings showing how the bathroom would look from every angle when done," says Franks. "Having that kind of control over the details has been crucial to our client satisfaction," says Franks. "And it's definitely paid off for us, in all our great reviews on Houzz and in our Best of Houzz awards for customer service."
And now on to final details!
Accents and décor from Restoration Hardware definitely put Maxey's designer touch on the space - the polished chrome vanity lights and swivel mirrors definitely knocked this bathroom remodel out of the park!
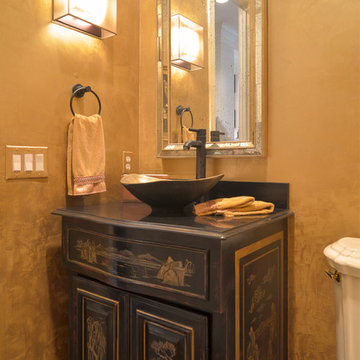
The re-design challenge was to come up with ideas to refresh the existing bathroom without having to replace the vanity. We chose a gold colored venetian plaster treatment on the walls and had hand painted Asian inspired scenes painted on the already black vanity. The warm bronze vessel sink was chosen to compliment the wall color and to reflect the unique design style.
Dan Flatley photographer
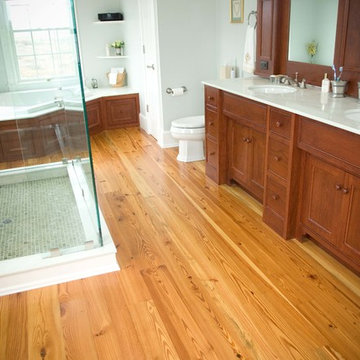
These Longleaf Lumber reclaimed Heart Pine floors are flatsawn with select knots and nailholes, adding touches of rustic character to an otherwise formal space.

Chatsworth, CA / Complete Second Floor Addition / Bathroom
Installation of all tile work; Shower, floors and walls. All required plumbing and electrical work. Installation of shower enclosure and toilet and a fresh paint to finish.
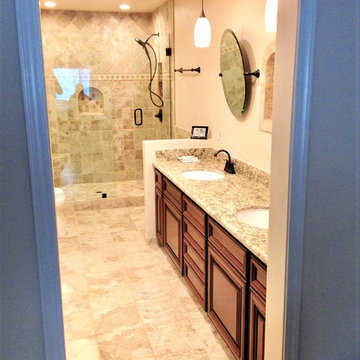
In this bathroom remodel we removed the wall that divide between the tub and the vanity, modified the tub to a large shower with multiple shower heads. vanity reface and resurface to granite tops and finished with frameless shower door.
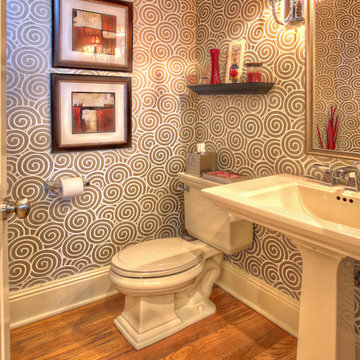
Total interior renovation of this lovely traditional home in Lake Forest. Taking the home from the late 90's into the current decade created a brighter space.
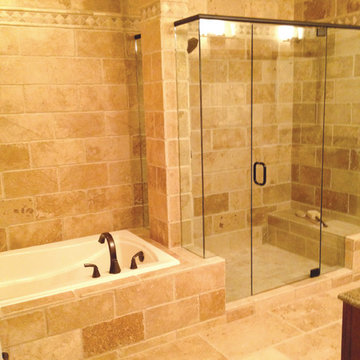
Design ideas for a mid-sized transitional 3/4 bathroom in Atlanta with recessed-panel cabinets, dark wood cabinets, a drop-in tub, an alcove shower, beige tile, stone tile, white walls, limestone floors, an undermount sink and granite benchtops.
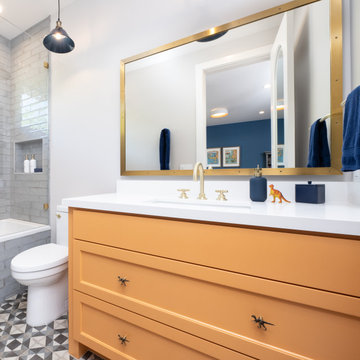
A fun boys bathroom featuring a custom orange vanity with t-rex knobs, geometric gray and blue tile floor, vintage gray subway tile shower with soaking tub, satin brass fixtures and accessories and navy pendant lights.
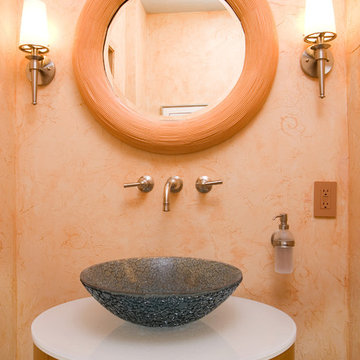
Mid-sized transitional bathroom in DC Metro with a vessel sink, light wood cabinets, pink walls, glass benchtops, white benchtops and flat-panel cabinets.
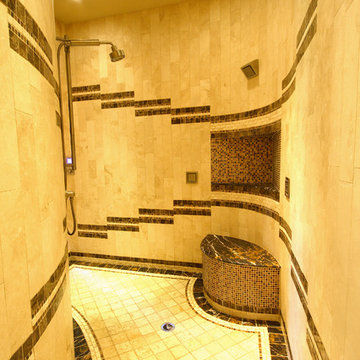
Design ideas for a transitional bathroom in Phoenix with an open shower, beige tile and an open shower.
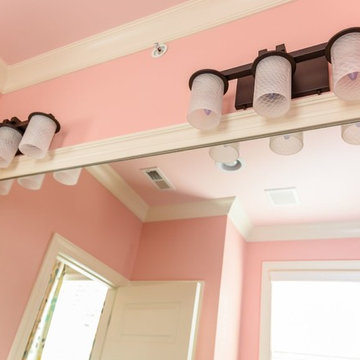
Photo of a mid-sized transitional 3/4 bathroom in Raleigh with recessed-panel cabinets, white cabinets, pink walls, light hardwood floors, an undermount sink, onyx benchtops, brown floor and brown benchtops.
Transitional Orange Bathroom Design Ideas
7


