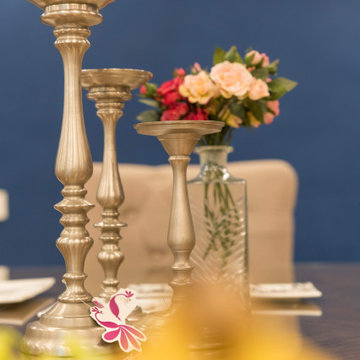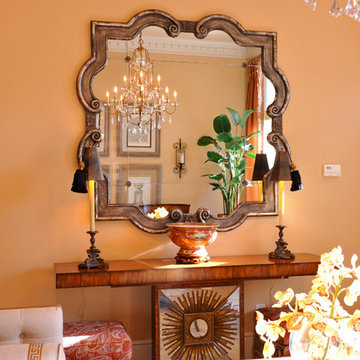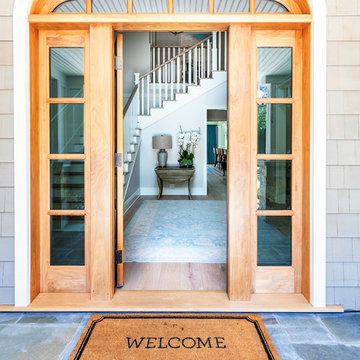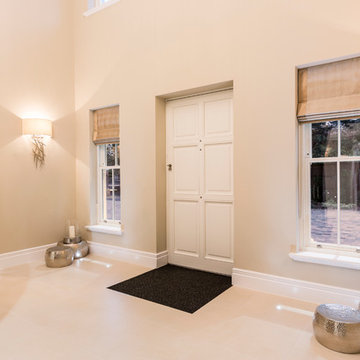Transitional Orange Entryway Design Ideas
Refine by:
Budget
Sort by:Popular Today
41 - 60 of 443 photos
Item 1 of 3
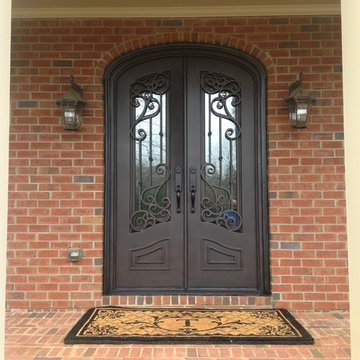
This is an example of a large transitional front door in Atlanta with a double front door and a metal front door.
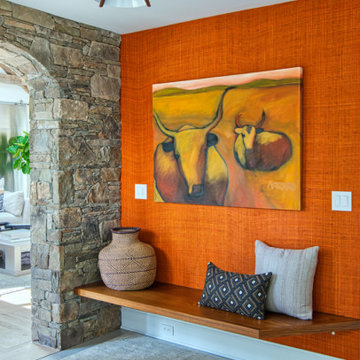
Bright and welcoming mudroom entry features Phillip Jefferies African Raffia wall covering and a gorgeous and convenient riffed oak bench. The rustic Thinstone arched entry leads to an open, comfortable family room.
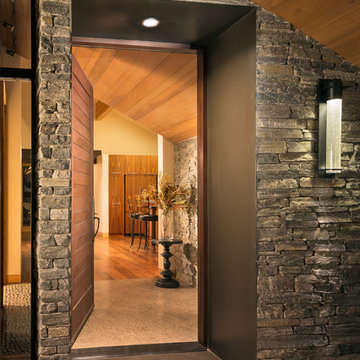
Front door, Scott Hargis Photo
Inspiration for a transitional entryway in Sacramento with a single front door.
Inspiration for a transitional entryway in Sacramento with a single front door.
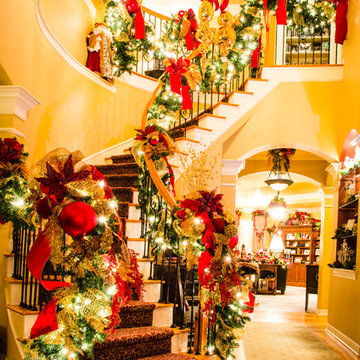
Inspiration for a large transitional foyer in Houston with yellow walls and medium hardwood floors.
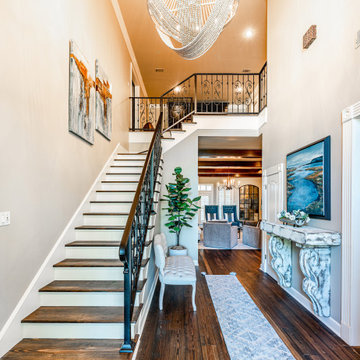
What is the first room you see as you walk in your front door? A messy, yet productive office? A fun playroom for your kids? So many of my clients have expressed the need to close off these types of rooms to create more of an organized feel in their foyer. Scroll to see the custom sliding glass doors!
When throwing around ideas to my client, Dr. @lenolen we explored doing a pair of doors that would open into the room with a glass transom above. In my head, it just didn't seem special enough for their house that we totally re-designed.
We came up with a custom pair of 8' sliding doors so they would not protrude into the playroom taking up valuable space. I'll admit, the custom hardware took WAY longer than expected because the vendor sent the wrong thing. But, this is exactly why you should hire an Interior Designer! Let Design Actually worry about the hiccups that inevitably will arise so you can spend more time on things you need to accomplish. Click the website in my bio to see more of her house!
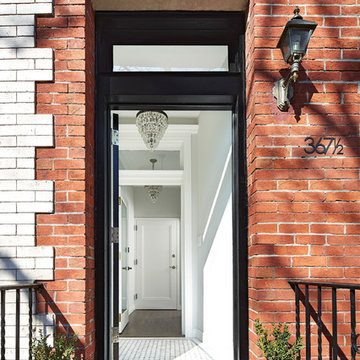
Small transitional front door in New York with a single front door, a dark wood front door and white floor.
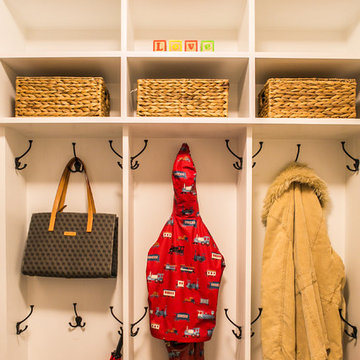
Photo credit: Robyn Ivy Photography
Design credit: Fresh Nest Color and Design
Mid-sized transitional mudroom in Providence with white walls, light hardwood floors, a single front door and a white front door.
Mid-sized transitional mudroom in Providence with white walls, light hardwood floors, a single front door and a white front door.
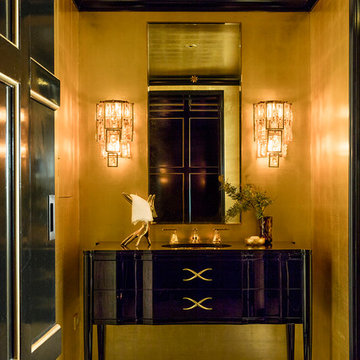
Photo by: Antoine Bootz
Interior design by: Craig & Company
Inspiration for a mid-sized transitional entry hall in New York with beige walls, a double front door and a black front door.
Inspiration for a mid-sized transitional entry hall in New York with beige walls, a double front door and a black front door.
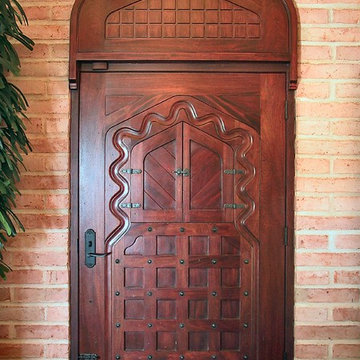
Hand carved Moorish influenced entry door with custom hand forged wrought iron grill.
The door opening is unusual because it is 48" wide by 78" high. The decorative top transom adds a traditional and playful element to the design.
Photo by: Wayne Hausknecht
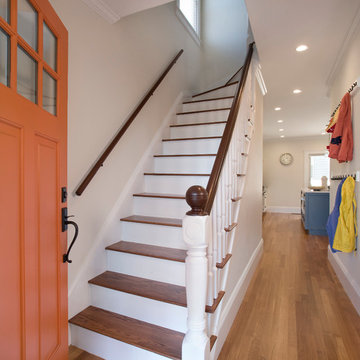
A homeowner who we’d worked with previously (a bathroom we’d remodeled for him was named ‘Bathroom of the Year’ by Boston Globe Magazine in 2007.) contacted us with a new project in mind.
Following a divorce and second marriage, he and his family had moved into mid-sized home that felt too cramped for two adults and four children. Working within its existing frame, we set to work creating a more functional and pleasant living experience.
The family’s main gathering area is the kitchen. We began improving the space by absorbing square footage from what had been a mudroom/laundry area behind the kitchen. This allowed us to introduce an island, creating a focal point for meal prep, cooking, and socializing. New custom cabinetry increased storage. We added a homework nook for the kids.
Wider openings to the foyer and the dining room made flow between spaces easier.
At the home’s entry, we re-treaded and re-finished the staircase, adding new railings and newell post. An orange fiberglass exterior door contrasts playfully with the home’s deep blue exterior.
Finishing the basement allowed the introduction of a new laundry area, a cozy family room/kids play space, and a workshop. In this last space we reconfigured some kitchen items that had been ordered but were unusable due to a last-minute change in plans, including a cabinet now used for tool storage and a wall panel that became a workbench.
On the home’s second floor, one bedroom had been accessible only by passing through another bedroom. The family’s two teenage children had been enduring this arrangement via solutions that included placing duct tape along the floor to mark passage boundaries. We were able to give each child much-desired private space by borrowing square-footage from a closet and carving out a hallway with separate entries for each room. Another bedroom on the second floor was refreshed with a new coat of paint.
Photo by Shelly Harrison
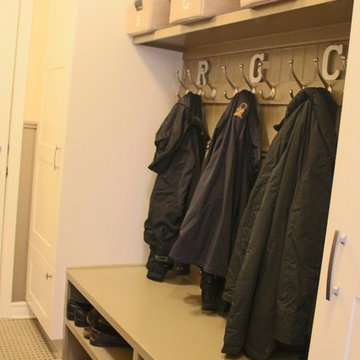
Chabot Interiors
This used to be the laundry room. The homeowner had a spare bedroom upstairs that we decided to convert into a laundry room. It always makes more sense to me to locate the laundry room closest to the bedrooms. This gave us space to install ikea cabinetry with a bench and hooks and baskets for each family member. We also put in a dog shower.
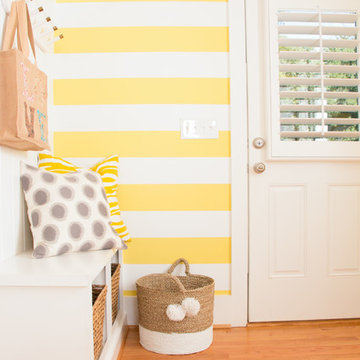
Mid-sized transitional foyer with multi-coloured walls, light hardwood floors, a single front door, a white front door and brown floor.
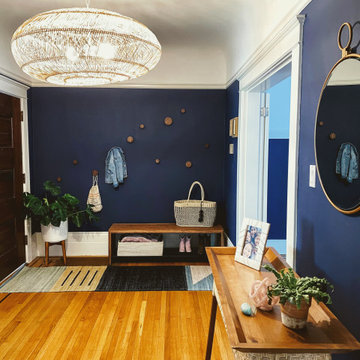
Design ideas for a mid-sized transitional foyer in San Francisco with blue walls, medium hardwood floors, a single front door and a dark wood front door.
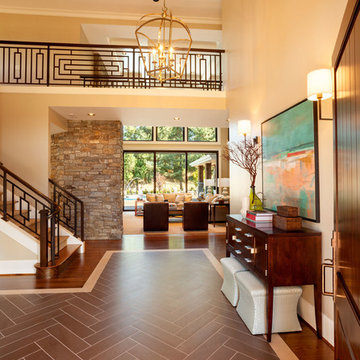
View of the staircase from the front door, showcasing the oak handrail and hand-carved descending volute, as well as the one-of-a-kind steel panels we made in conjunction with Garrison Hullinger interior Design. Photography by BlackStone Edge.
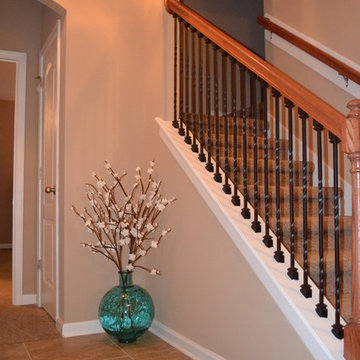
This is an example of a mid-sized transitional foyer in Jacksonville with beige walls and porcelain floors.
Transitional Orange Entryway Design Ideas
3

