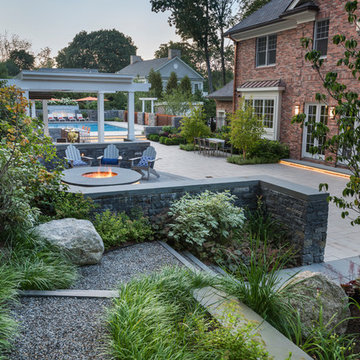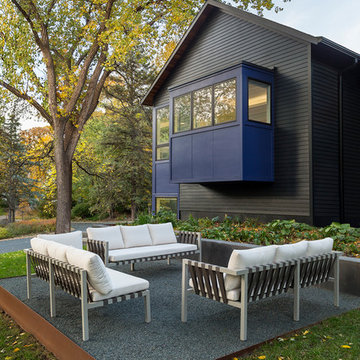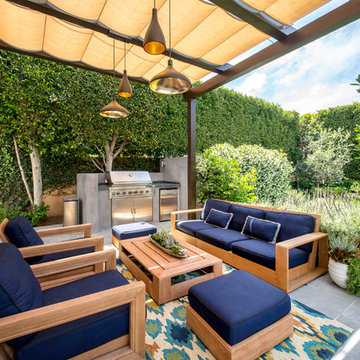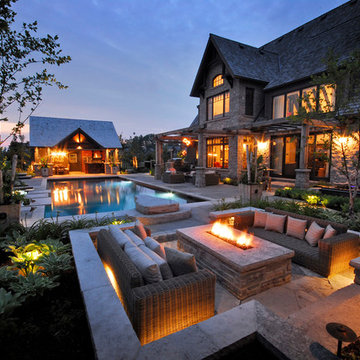Refine by:
Budget
Sort by:Popular Today
1 - 20 of 80 photos
Item 1 of 3
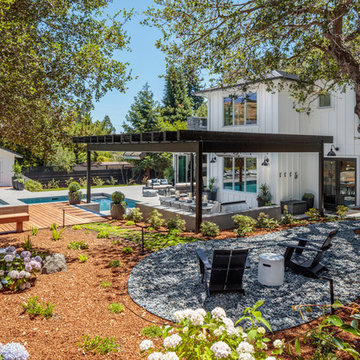
Photo of an expansive transitional backyard garden in San Francisco with mulch.
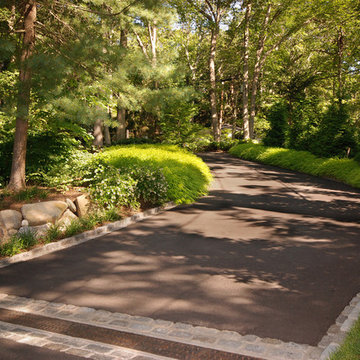
Looking up the new driveway towards the street. 'Green Giant' Arborvitae screen the neighbor's property from view and will mature to conceal the utility lines overhead. Boulders found on site were utilized to make walls for a larger parking area. Photo by Susan Sotera
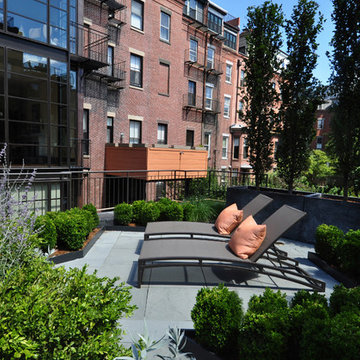
urban rooftop garden
Design ideas for a small transitional deck in Boston.
Design ideas for a small transitional deck in Boston.
Find the right local pro for your project
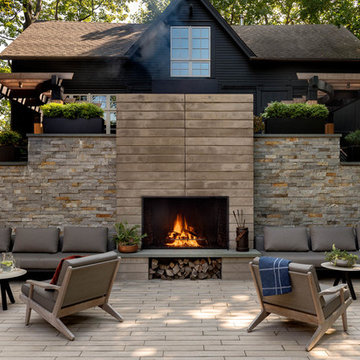
Photographer: Rob Karosis
Landscape architect: Conte and Conte
Transitional patio in New York with no cover and with fireplace.
Transitional patio in New York with no cover and with fireplace.
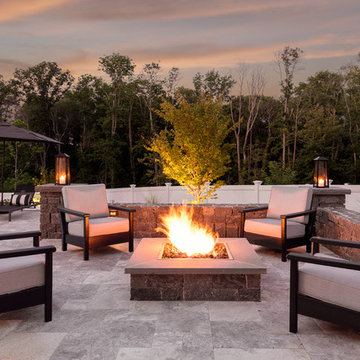
Photo of a mid-sized transitional backyard patio in Boston with a fire feature, no cover and natural stone pavers.
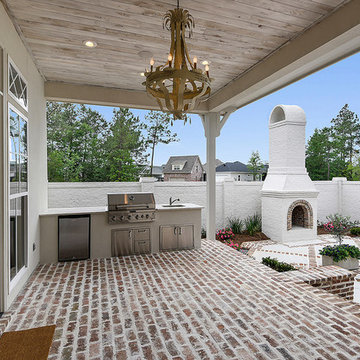
Design ideas for a large transitional backyard verandah in New Orleans with an outdoor kitchen, brick pavers and a roof extension.
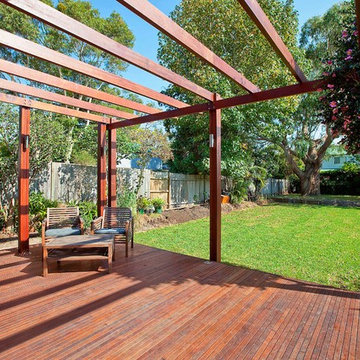
This freestanding brick house had no real useable living spaces for a young family, with no connection to a vast north facing rear yard.
The solution was simple – to separate the ‘old from the new’ – by reinstating the original 1930’s roof line, demolishing the ‘60’s lean-to rear addition, and adding a contemporary open plan pavilion on the same level as the deck and rear yard.
Recycled face bricks, Western Red Cedar and Colorbond roofing make up the restrained palette that blend with the existing house and the large trees found in the rear yard. The pavilion is surrounded by clerestory fixed glazing allowing filtered sunlight through the trees, as well as further enhancing the feeling of bringing the garden ‘into’ the internal living space.
Rainwater is harvested into an above ground tank for reuse for toilet flushing, the washing machine and watering the garden.
The cedar batten screen and hardwood pergola off the rear addition, create a secondary outdoor living space providing privacy from the adjoining neighbours. Large eave overhangs block the high summer sun, while allowing the lower winter sun to penetrate deep into the addition.
Photography by Sarah Braden
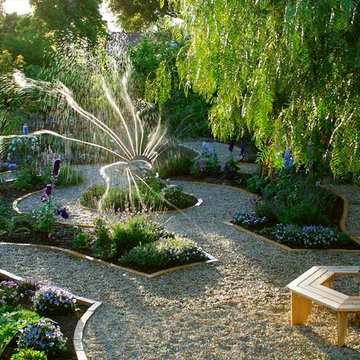
Photo of a large transitional backyard partial sun formal garden in Santa Barbara with gravel and a vegetable garden.
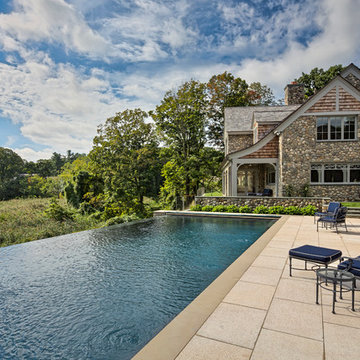
The house and swimming pool were designed to take full advantage of the magnificent and idyllic setting. A custom, Nutmeg Round retaining wall was built to raise and level the property and keep the swimming pool close to the home. A vanishing edge runs over 40ft along the full length of the pool and gives the illusion of dropping into the wetlands below. The pools is surrounded by an expansive, earth color Sahara Granite deck and equipped with an automatic cover.
Phil Nelson Imaging
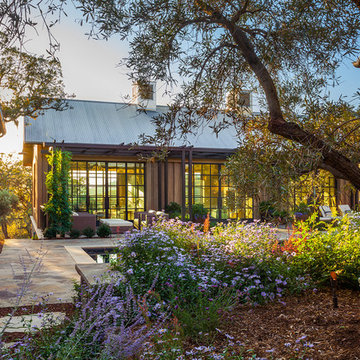
Photographer Lucas Fladzinski. Client MH Builders. Napa, CA. ©Lucas Fladzinski WWW.FLADZINSKI.COM Copyright strictly enforced
Photo of a transitional backyard formal garden in San Francisco with a water feature.
Photo of a transitional backyard formal garden in San Francisco with a water feature.
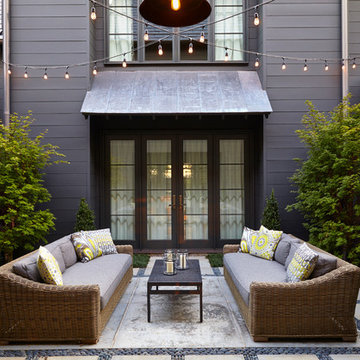
Photo Credit: Jean Allsop
Transitional courtyard patio in Other with concrete slab.
Transitional courtyard patio in Other with concrete slab.
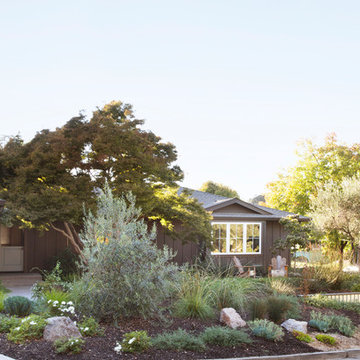
Paul Dyer
Design ideas for a transitional front yard formal garden with concrete pavers.
Design ideas for a transitional front yard formal garden with concrete pavers.
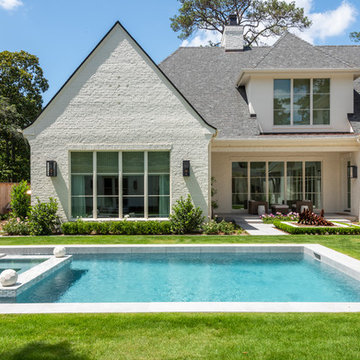
Design ideas for a transitional backyard rectangular pool in Houston with a hot tub.
Transitional Outdoor Design Ideas
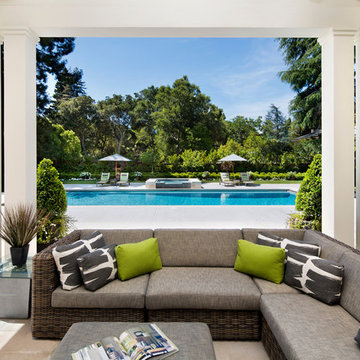
Photographer: Bernard Andre'
This is an example of a transitional patio in San Francisco with a gazebo/cabana.
This is an example of a transitional patio in San Francisco with a gazebo/cabana.
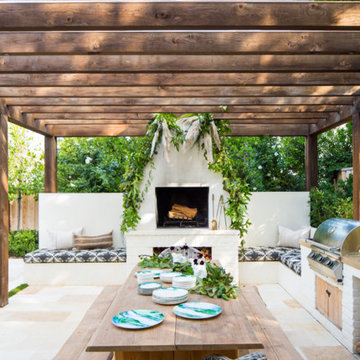
Design ideas for a transitional backyard patio in Orange County with with fireplace and a pergola.

Photography by Paul Dyer
Inspiration for a large transitional backyard rectangular pool in San Francisco.
Inspiration for a large transitional backyard rectangular pool in San Francisco.
1






