Refine by:
Budget
Sort by:Popular Today
1 - 20 of 196 photos
Item 1 of 3
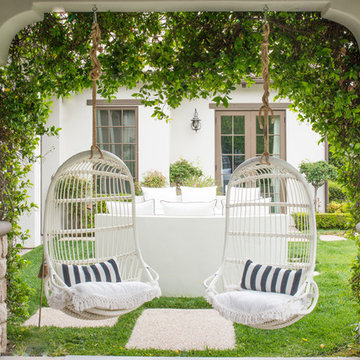
Michael Garland
Inspiration for a transitional verandah in Los Angeles with a vertical garden.
Inspiration for a transitional verandah in Los Angeles with a vertical garden.
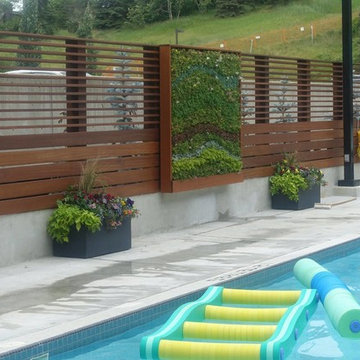
This is an example of a large transitional backyard patio in Calgary with a vertical garden, concrete pavers and no cover.
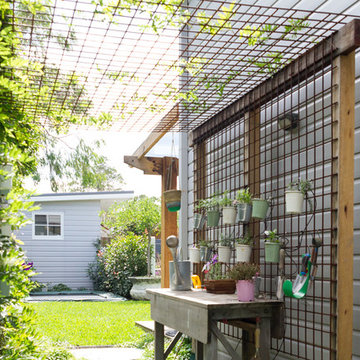
Sitedesign + Studios
Transitional side yard garden in Sydney with a vertical garden.
Transitional side yard garden in Sydney with a vertical garden.
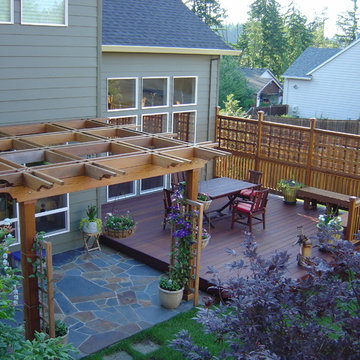
Design ideas for a mid-sized transitional backyard patio in Portland with a vertical garden, decking and a pergola.
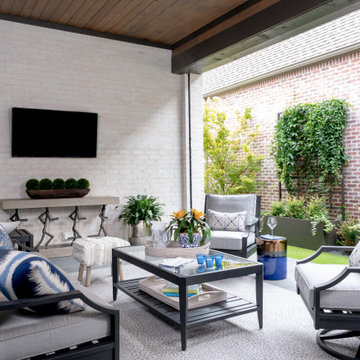
Design ideas for a mid-sized transitional side yard patio in Dallas with a vertical garden, stamped concrete and a roof extension.
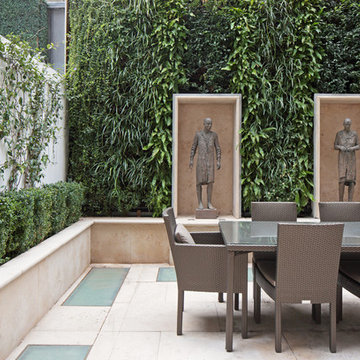
photo by Fisher Hart
Photo of a transitional patio in London with a vertical garden and no cover.
Photo of a transitional patio in London with a vertical garden and no cover.
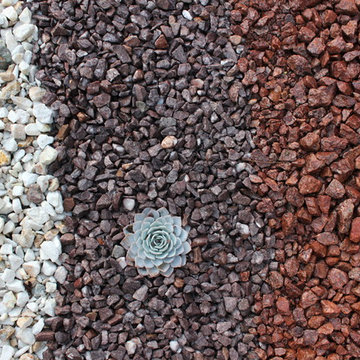
This is an example of a mid-sized transitional sloped partial sun formal garden in Orange County with a vertical garden and gravel.
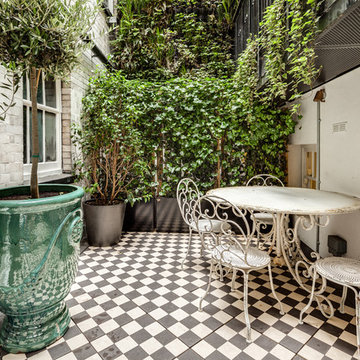
Simon Maxwell
Small transitional courtyard patio in London with a vertical garden.
Small transitional courtyard patio in London with a vertical garden.
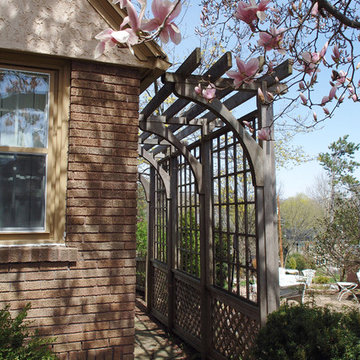
Custom designed trellis that provide interest to the side of a home
This is an example of a small transitional backyard formal garden in Other with a vertical garden and natural stone pavers.
This is an example of a small transitional backyard formal garden in Other with a vertical garden and natural stone pavers.
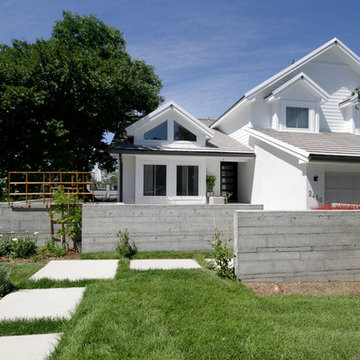
Jennifer Cohen
Design ideas for a mid-sized transitional front yard patio in Denver with a vertical garden, concrete pavers and no cover.
Design ideas for a mid-sized transitional front yard patio in Denver with a vertical garden, concrete pavers and no cover.
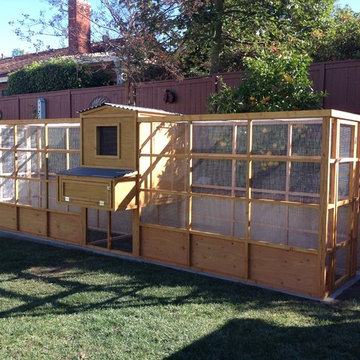
This unique symmetry based coop has found its home in Anaheim Hills, CA. It's central coop roof was outfitted with a thermal composite corrugated material with a slight peak to perfectly adjoin the run areas on each side.
The run areas were treated with an open wired flat roof where it will find home to vining vegetable plants to further compliment the planter boxes to be placed in front.
Sits on a concrete footing for predator protection and to assure a flat footprint
Built with true construction grade materials, wood milled and planed on site for uniformity, heavily stained and weatherproofed, 1/2" opening german aviary wire for full predator protection.
Measures 19' long x 3'6" wide x 7' tall @ central peak and allows for full walk in access.
It is home to beautiful chickens that we provided as well as all the necessary implements.
Features T1-11 textured wood siding, a fold down door that doubles as a coop-to-run ramp on one side with a full size coop clean out door on the other, thermal corrugated roofing over run area and more!
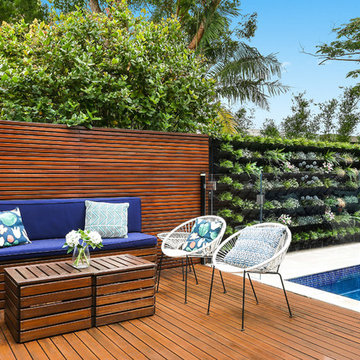
Pilcher Residential
Design ideas for a transitional backyard deck in Sydney with a vertical garden.
Design ideas for a transitional backyard deck in Sydney with a vertical garden.
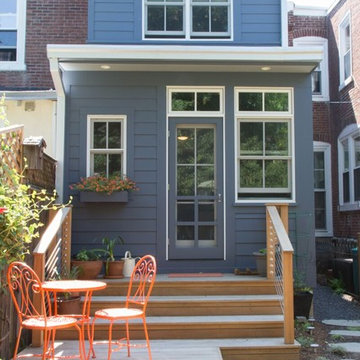
Inspiration for a small transitional backyard deck in Philadelphia with a vertical garden and no cover.
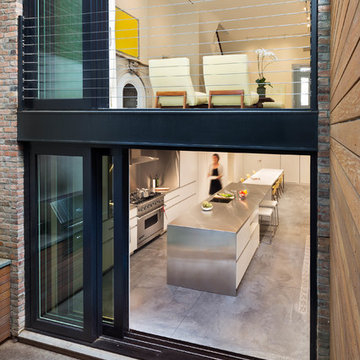
Chris Cooper Photographer
This is an example of a transitional backyard patio in New York with a vertical garden, concrete slab and no cover.
This is an example of a transitional backyard patio in New York with a vertical garden, concrete slab and no cover.
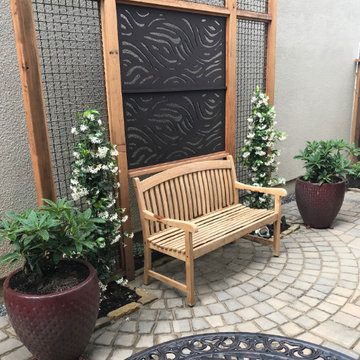
Very small patio space of townhouse in Healdsburg, CA.
This is an example of a small transitional courtyard formal garden in Other with a vertical garden and concrete pavers.
This is an example of a small transitional courtyard formal garden in Other with a vertical garden and concrete pavers.
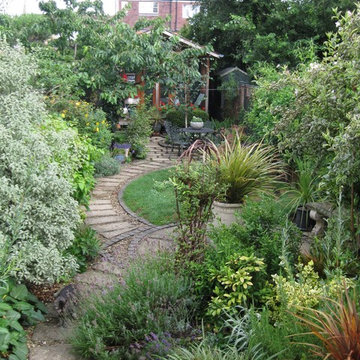
View of the garden in high summer.
Curved path leads past the millstone & trampoline pit to the oak framed garden studio.
Mixed planting in borders and feature plants in containers create a calm and private space.
Photo - Jane Pimm
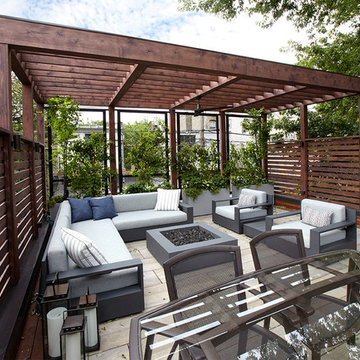
Dave Slivinski
Design ideas for a mid-sized transitional rooftop deck in Chicago with a vertical garden and a pergola.
Design ideas for a mid-sized transitional rooftop deck in Chicago with a vertical garden and a pergola.
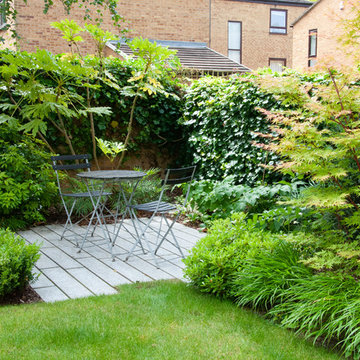
Julia Cody
Transitional patio in London with a vertical garden and no cover.
Transitional patio in London with a vertical garden and no cover.
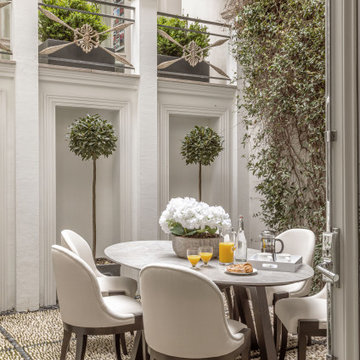
Large transitional courtyard partial sun formal garden in London with a vertical garden for summer.
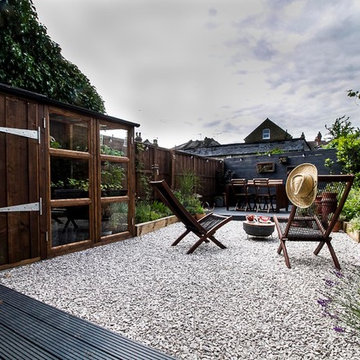
Gilda Cevasco
This is an example of a small transitional backyard full sun formal garden for spring with a vertical garden and gravel.
This is an example of a small transitional backyard full sun formal garden for spring with a vertical garden and gravel.
Transitional Outdoor Design Ideas with a Vertical Garden
1





