Transitional Patio Design Ideas with Decking
Refine by:
Budget
Sort by:Popular Today
1 - 20 of 1,219 photos
Item 1 of 3
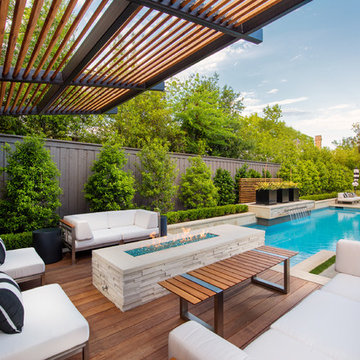
Photography by Jimi Smith / "Jimi Smith Photography"
Design ideas for a mid-sized transitional backyard patio in Dallas with a fire feature, decking and a pergola.
Design ideas for a mid-sized transitional backyard patio in Dallas with a fire feature, decking and a pergola.

Picture perfect Outdoor Living Space for the family to enjoy and even for the perfect date night under the stars!
100' perimeter geometric style pool & spa combo in Sugar Land. Key features of the project:
- Centered and slightly raised geometric style spa
- Travertine ledger stone and coping throughout the pool & raised wall feature
- "California Smoke" Comfort Decking around the pool and under the pergola
- 15' wide tanning ledge that is incorporated into the pool steps
- Two large fire bowls
- 10 x 16 Pergola with polycarbonate clear cover
- Artificial turf borders most the pool area in
- Plaster color: Marquis Saphire
#HotTubs #SwimSpas #CustomPools #HoustonPoolBuilder #Top50Builder #Top50Service #Outdoorkitchens #Outdoorliving
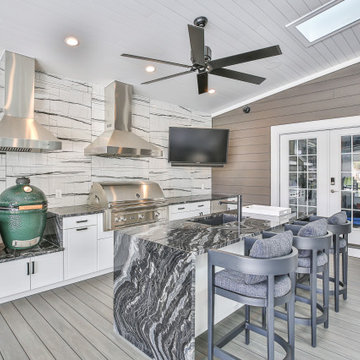
Design ideas for a transitional backyard patio in DC Metro with an outdoor kitchen, decking and a roof extension.
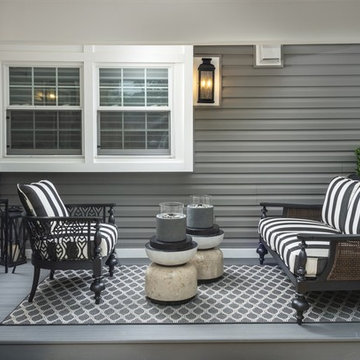
Black and white outdoor furniture is so classic. This small alcove needed to be a fun outdoor hang out spot. We paired this classic set with an outdoor area rug, console, and outdoor greens to bring the space to life.
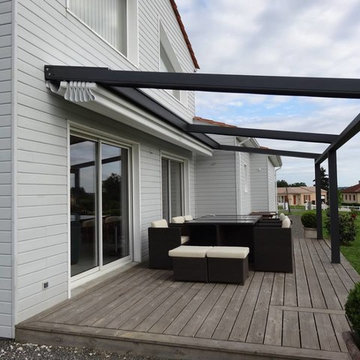
Available in different fabrics and colors.
All products are custom made.
We chose the top-rated "Gennius Awning" for our FlexRoof.
The FlexRoof is a roller-roof system, from KE Durasol Awnings, one of the best rated awning companies.
The FlexRoof is more unique than traditional awnings on the market, such as retractable awnings.
The FlexRoof is built onto a pergola-type frame (or mounted onto a FlexRoom) which aesthetically enhances your outdoor space and adds function as an outdoor room. The FlexRoof provides overhead protection from outdoor elements with design and innovation.
Our FlexRoof can be installed together with or separately from a FlexRoom. All FlexRoofs are custom designed and are available in a variety of frame options, fabrics, and colors. Lights and/or speaker installations are optional.
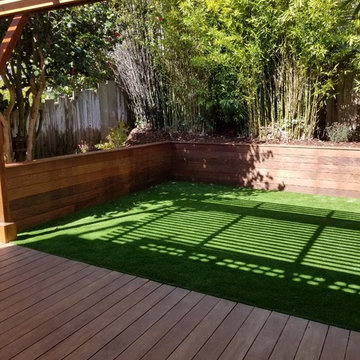
This is an example of a small transitional backyard patio in San Francisco with decking and a pergola.
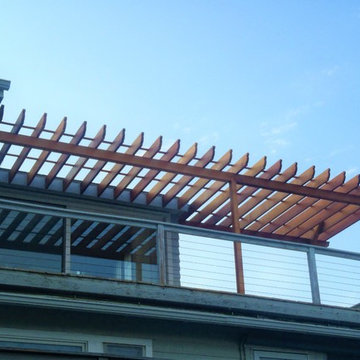
For this homeowner, we created a custom cedar pergola for their waterfront deck.
Photo of a mid-sized transitional backyard patio in Other with decking and a pergola.
Photo of a mid-sized transitional backyard patio in Other with decking and a pergola.
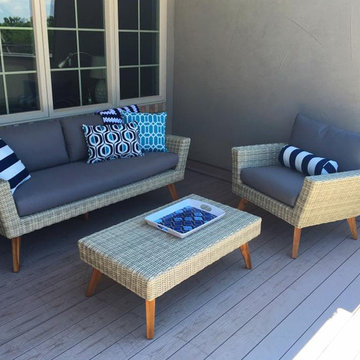
Design ideas for a small transitional backyard patio in Denver with decking and a roof extension.
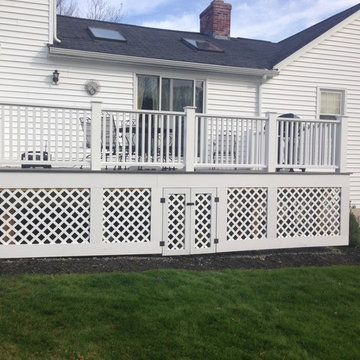
Mid-sized transitional backyard patio in Boston with decking and no cover.
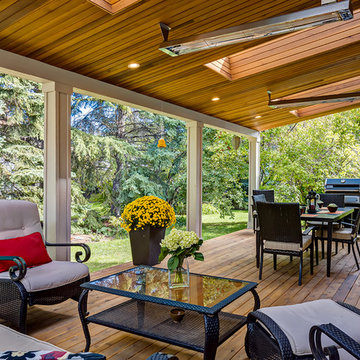
This is an example of a mid-sized transitional backyard patio in Calgary with an outdoor kitchen, decking and an awning.
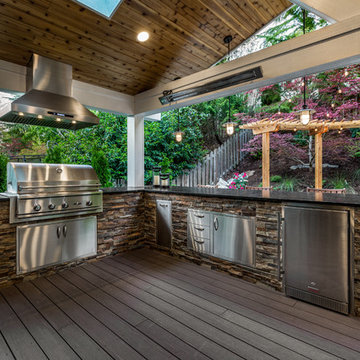
Our clients wanted to create a backyard that would grow with their young family as well as with their extended family and friends. Entertaining was a huge priority! This family-focused backyard was designed to equally accommodate play and outdoor living/entertaining.
The outdoor living spaces needed to accommodate a large number of people – adults and kids. Urban Oasis designed a deck off the back door so that the kitchen could be 36” height, with a bar along the outside edge at 42” for overflow seating. The interior space is approximate 600 sf and accommodates both a large dining table and a comfortable couch and chair set. The fire pit patio includes a seat wall for overflow seating around the fire feature (which doubles as a retaining wall) with ample room for chairs.
The artificial turf lawn is spacious enough to accommodate a trampoline and other childhood favorites. Down the road, this area could be used for bocce or other lawn games. The concept is to leave all spaces large enough to be programmed in different ways as the family’s needs change.
A steep slope presents itself to the yard and is a focal point. Planting a variety of colors and textures mixed among a few key existing trees changed this eyesore into a beautifully planted amenity for the property.
Jimmy White Photography
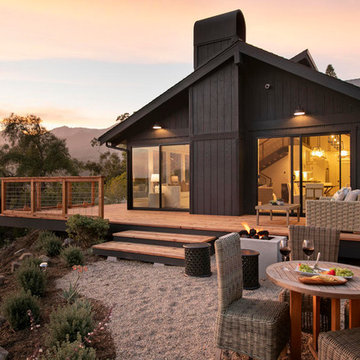
This is an example of a mid-sized transitional side yard patio in Santa Barbara with a fire feature, decking and no cover.
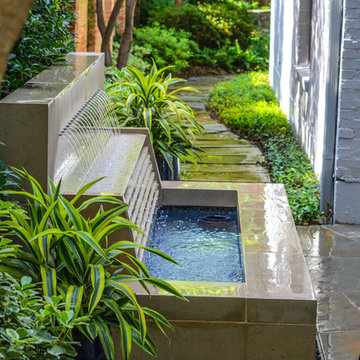
Many years ago we designed and constructed the swimming pool for the previous homeowners at this Highland Park home. The current homeowner was interested in remodeling their side yard to create a new outdoor living area including a custom water feature. Based on their feedback, we were able to design and construct the custom limestone fountain you see here.
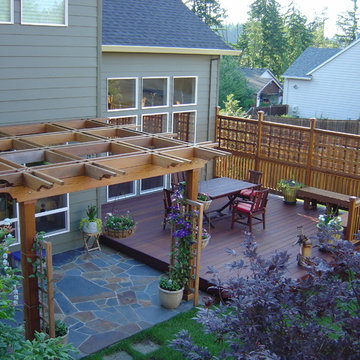
Design ideas for a mid-sized transitional backyard patio in Portland with a vertical garden, decking and a pergola.
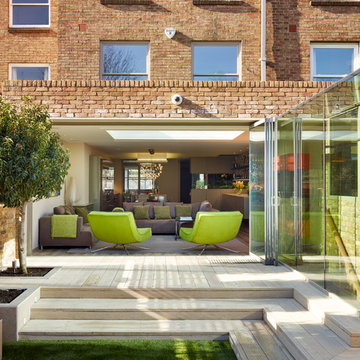
Rear extension which we designed with a glass encased staircase that leads to a brand new basement.
Amazing indoor outdoor living from glass doors that fully open to sitting room and open plan kitchen. Lime green armchairs and brown sofas blend seamlessly with the outdoor colour scheme.
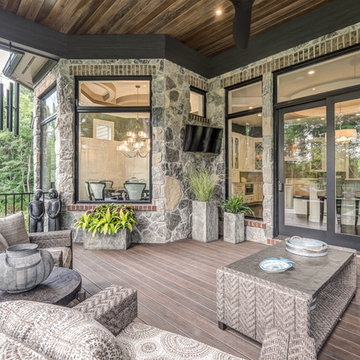
Dawn Smith Photography
Design ideas for a large transitional backyard patio in Cincinnati with decking and a roof extension.
Design ideas for a large transitional backyard patio in Cincinnati with decking and a roof extension.
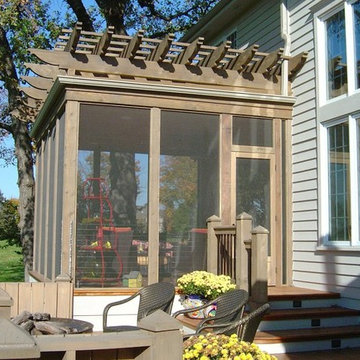
Screened Porch with pergola roof
Transitional patio in Chicago with decking and a pergola.
Transitional patio in Chicago with decking and a pergola.
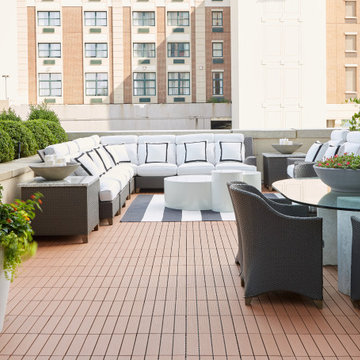
Design ideas for a large transitional side yard patio in New York with decking and no cover.
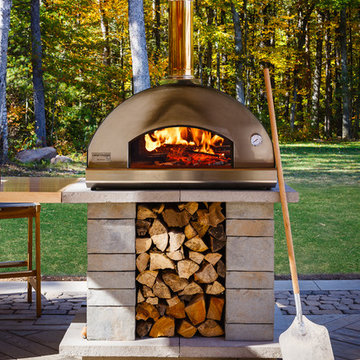
Design ideas for a large transitional backyard patio in Minneapolis with an outdoor kitchen, decking and a pergola.
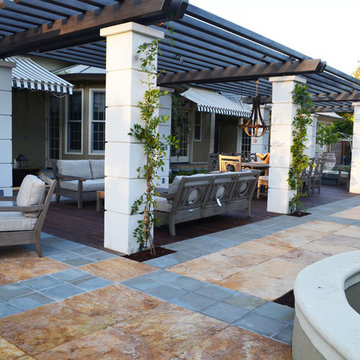
Entertaining Terrace
Photo of a large transitional backyard patio in San Francisco with a fire feature and decking.
Photo of a large transitional backyard patio in San Francisco with a fire feature and decking.
Transitional Patio Design Ideas with Decking
1