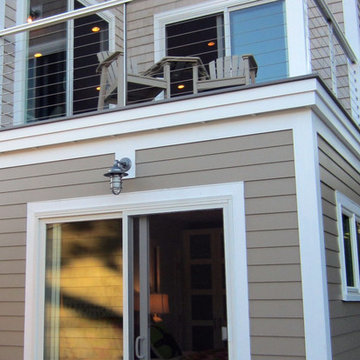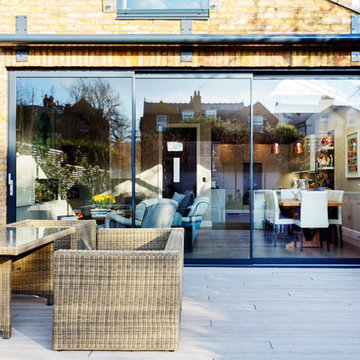Transitional Patio Design Ideas with Decking
Refine by:
Budget
Sort by:Popular Today
101 - 120 of 1,219 photos
Item 1 of 3
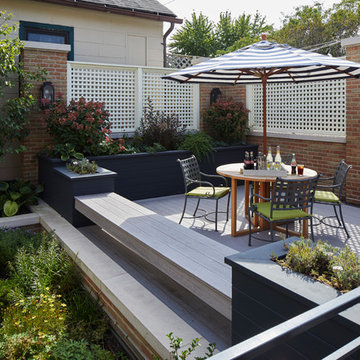
Werner Straube
Mid-sized transitional backyard patio in Chicago with a container garden, decking and no cover.
Mid-sized transitional backyard patio in Chicago with a container garden, decking and no cover.
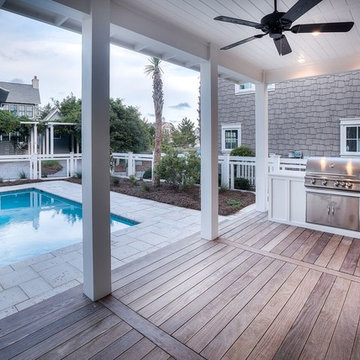
This is an example of a mid-sized transitional front yard patio in Miami with decking and a roof extension.
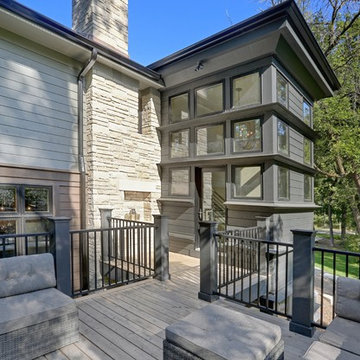
Backyard cedar deck with gray outdoor wicker patio furniture
Photo of a small transitional side yard patio in Chicago with decking and no cover.
Photo of a small transitional side yard patio in Chicago with decking and no cover.
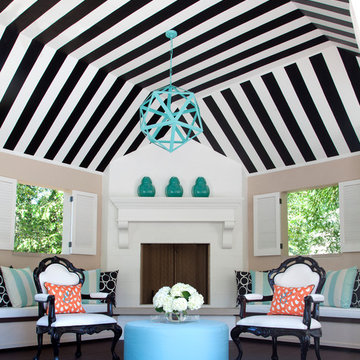
Ceiling color is SW 7100 Arcade White and SW 6258 Tricon Black. Chairs are Polart. Pillow fabrics from F. Schumacher. Ottoman is from Grandin Road. Pendants are from Restoration Hardware and custom painted SW 6759. by Nancy Nolan
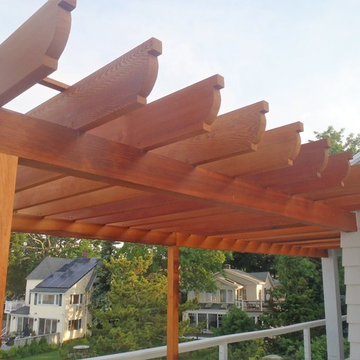
For this homeowner, we created a custom cedar pergola for their waterfront deck.
Mid-sized transitional backyard patio in Other with decking and a pergola.
Mid-sized transitional backyard patio in Other with decking and a pergola.
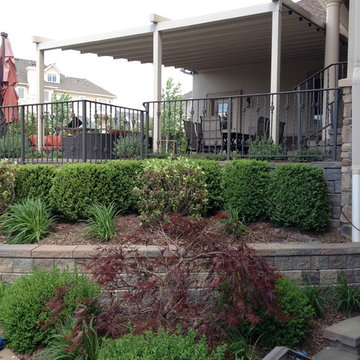
Available in different fabrics and colors.
All products are custom made.
We chose the top-rated "Gennius Awning" for our FlexRoof.
The FlexRoof is a roller-roof system, from KE Durasol Awnings, one of the best rated awning companies.
The FlexRoof is more unique than traditional awnings on the market, such as retractable awnings.
The FlexRoof is built onto a pergola-type frame (or mounted onto a FlexRoom) which aesthetically enhances your outdoor space and adds function as an outdoor room. The FlexRoof provides overhead protection from outdoor elements with design and innovation.
Our FlexRoof can be installed together with or separately from a FlexRoom. All FlexRoofs are custom designed and are available in a variety of frame options, fabrics, and colors. Lights and/or speaker installations are optional.
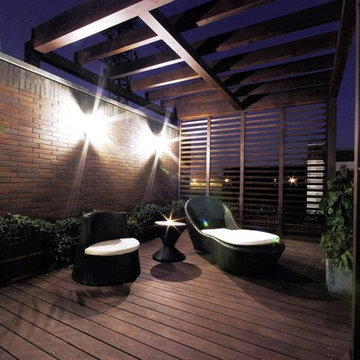
Roof deck at night, with pergola and privacy screen
Inspiration for a mid-sized transitional courtyard patio in St Louis with decking and a pergola.
Inspiration for a mid-sized transitional courtyard patio in St Louis with decking and a pergola.
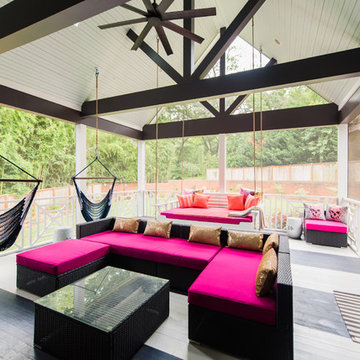
Photo of a mid-sized transitional backyard patio in Other with decking and a roof extension.
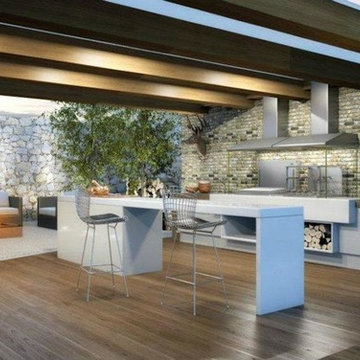
Photo of a transitional backyard patio in Los Angeles with an outdoor kitchen, decking and a roof extension.
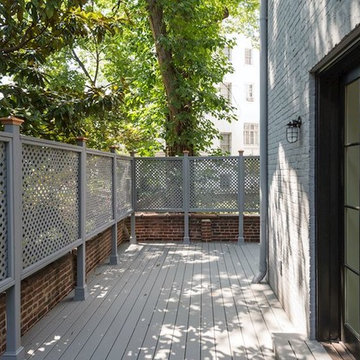
Inspiration for a mid-sized transitional backyard patio in DC Metro with decking and no cover.
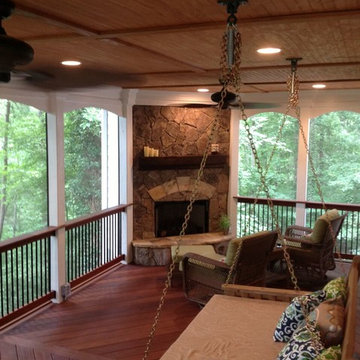
A beautiful rustic covered porch with swing and stone fireplace in Alpharetta, Georgia. Constructed with pressure treated pine throughout.
At Atlanta Porch & Patio we are dedicated to building beautiful custom porches, decks, and outdoor living spaces throughout the metro Atlanta area. Our mission is to turn our clients’ ideas, dreams, and visions into personalized, tangible outcomes. Clients of Atlanta Porch & Patio rest easy knowing each step of their project is performed to the highest standards of honesty, integrity, and dependability. Our team of builders and craftsmen are licensed, insured, and always up to date on trends, products, designs, and building codes. We are constantly educating ourselves in order to provide our clients the best services at the best prices.
We deliver the ultimate professional experience with every step of our projects. After setting up a consultation through our website or by calling the office, we will meet with you in your home to discuss all of your ideas and concerns. After our initial meeting and site consultation, we will compile a detailed design plan and quote complete with renderings and a full listing of the materials to be used. Upon your approval, we will then draw up the necessary paperwork and decide on a project start date. From demo to cleanup, we strive to deliver your ultimate relaxation destination on time and on budget.
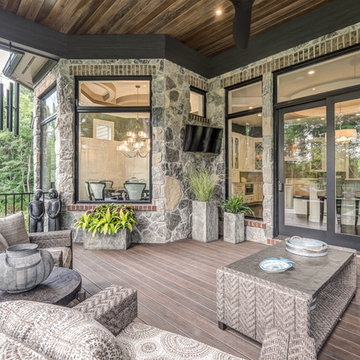
Dawn Smith Photography
Design ideas for a large transitional backyard patio in Cincinnati with decking and a roof extension.
Design ideas for a large transitional backyard patio in Cincinnati with decking and a roof extension.
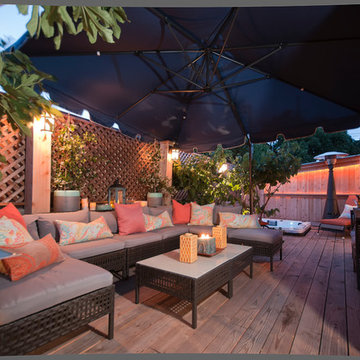
Contractor: CairnsCraft Remodeling
Designer: Marie Cairns & Juli Renee Riebli
Photographer: Patricia Bean
This quaint deck was placed on the side of a 1950's Bungalow home in the heart of beautiful San Diego. An outdoor design that correlates the feeling of Zen with a traditional style is surrounded nicely by the comforts of home. Comfortable
pastel pillows indulge themselves on the over-sized rattan furniture. Up-lit Fig and Mulberry trees emerge from the deck, giving a feeling of warmth and texture as they are dimly lit by well-placed LED lighting. When entering the patio, reclaimed wood is used for the steps
and deck. Recessed stair lighting acts a safety precaution as well as creating ambiance as you enter the space. The patio is enclosed by cedar a wood trellis wall on all three sides. Night time Jasmine will eventually find itself covering the enclosed space. The patio is accessible
by either a glass French door off the master bedroom or a single glass door off the home office. To end the day, a recessed hot tub with a surround sound system, LED lighting, and a soothing waterfall tops off the atmosphere and feel of the design.
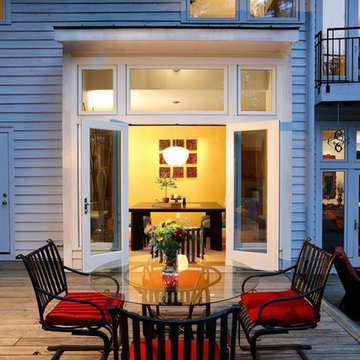
This is an example of a mid-sized transitional backyard patio in Raleigh with an outdoor kitchen, decking and an awning.
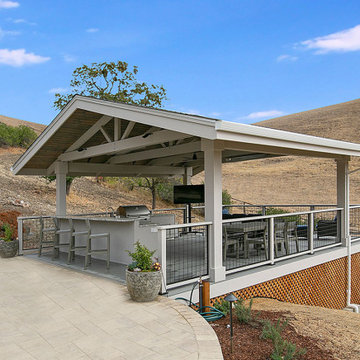
This property had a natural slope that required quite a bit of grading work in order to install the new deck on level ground and prevent drainage issues. Also, a structure had to be built on piers to support the new deck and kitchen/living space.
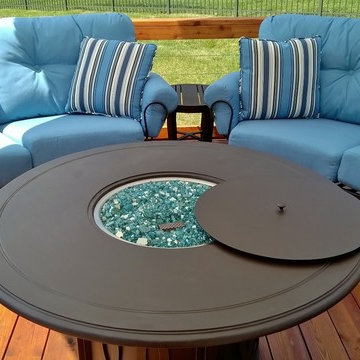
Fire House Casual Living Store. Sale Prices on All Outdoor Furniture: Charlotte NC, Raleigh NC and Greenville NC
Mid-sized transitional backyard patio in Charlotte with a fire feature, decking and a roof extension.
Mid-sized transitional backyard patio in Charlotte with a fire feature, decking and a roof extension.
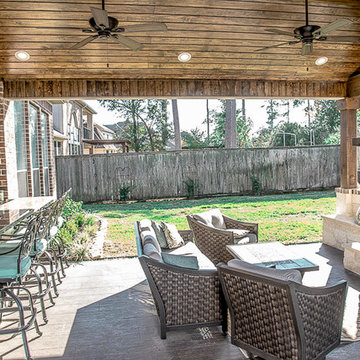
Kyle Fidel
Large transitional backyard patio in Houston with an outdoor kitchen, decking and a roof extension.
Large transitional backyard patio in Houston with an outdoor kitchen, decking and a roof extension.
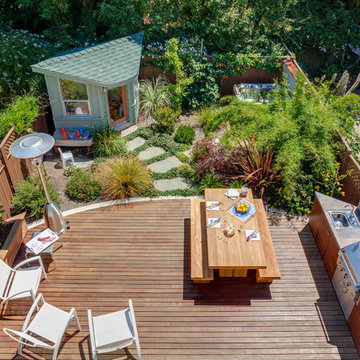
Large transitional backyard patio in San Francisco with an outdoor kitchen, decking and no cover.
Transitional Patio Design Ideas with Decking
6
