Transitional Powder Room Design Ideas with Porcelain Floors
Refine by:
Budget
Sort by:Popular Today
21 - 40 of 1,304 photos
Item 1 of 3
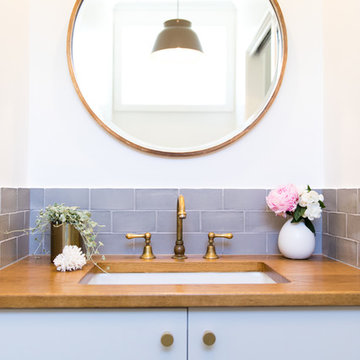
Powder room - Country Home - Macedon Ranges
Design ideas for a small transitional powder room in Melbourne with grey cabinets, a two-piece toilet, gray tile, white walls, porcelain floors, an undermount sink and wood benchtops.
Design ideas for a small transitional powder room in Melbourne with grey cabinets, a two-piece toilet, gray tile, white walls, porcelain floors, an undermount sink and wood benchtops.
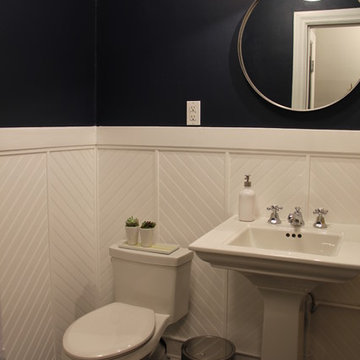
Mid-sized transitional powder room in Seattle with a pedestal sink, a one-piece toilet, black walls and porcelain floors.

In this full service residential remodel project, we left no stone, or room, unturned. We created a beautiful open concept living/dining/kitchen by removing a structural wall and existing fireplace. This home features a breathtaking three sided fireplace that becomes the focal point when entering the home. It creates division with transparency between the living room and the cigar room that we added. Our clients wanted a home that reflected their vision and a space to hold the memories of their growing family. We transformed a contemporary space into our clients dream of a transitional, open concept home.
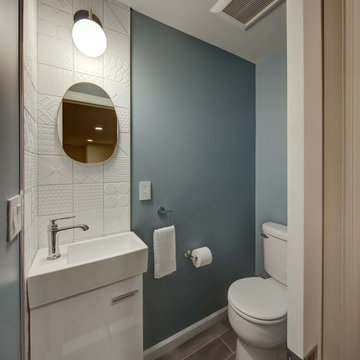
Photo of a small transitional powder room in New York with flat-panel cabinets, white cabinets, a two-piece toilet, white tile, ceramic tile, blue walls, porcelain floors, an integrated sink, grey floor and white benchtops.
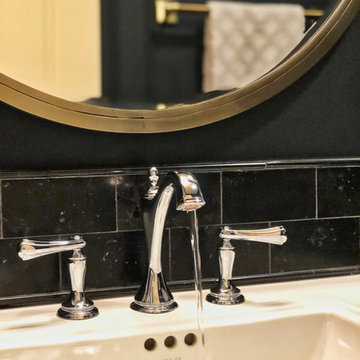
Dark powder room with tile chair rail. Black tile insets installed on a 45 degree angle
Design ideas for a small transitional powder room in Chicago with a two-piece toilet, black tile, limestone, black walls, porcelain floors, a pedestal sink and multi-coloured floor.
Design ideas for a small transitional powder room in Chicago with a two-piece toilet, black tile, limestone, black walls, porcelain floors, a pedestal sink and multi-coloured floor.
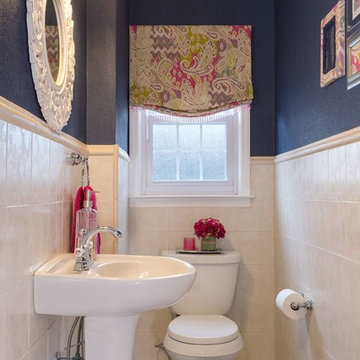
photo by Creepwalk Media
Small transitional powder room in New York with a one-piece toilet, beige tile, porcelain tile, blue walls, porcelain floors, a pedestal sink and beige floor.
Small transitional powder room in New York with a one-piece toilet, beige tile, porcelain tile, blue walls, porcelain floors, a pedestal sink and beige floor.
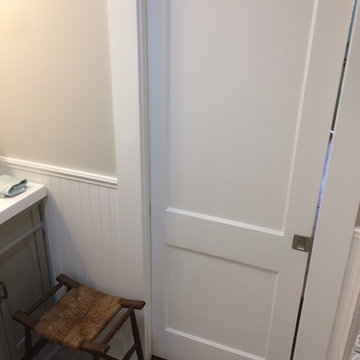
Small transitional powder room in Boston with recessed-panel cabinets, grey cabinets, a two-piece toilet, grey walls, porcelain floors, an integrated sink, solid surface benchtops and grey floor.
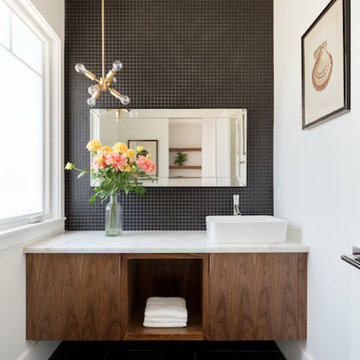
This is an example of a mid-sized transitional powder room in Los Angeles with flat-panel cabinets, medium wood cabinets, a two-piece toilet, black tile, mosaic tile, white walls, porcelain floors, a vessel sink and marble benchtops.

Our clients relocated to Ann Arbor and struggled to find an open layout home that was fully functional for their family. We worked to create a modern inspired home with convenient features and beautiful finishes.
This 4,500 square foot home includes 6 bedrooms, and 5.5 baths. In addition to that, there is a 2,000 square feet beautifully finished basement. It has a semi-open layout with clean lines to adjacent spaces, and provides optimum entertaining for both adults and kids.
The interior and exterior of the home has a combination of modern and transitional styles with contrasting finishes mixed with warm wood tones and geometric patterns.
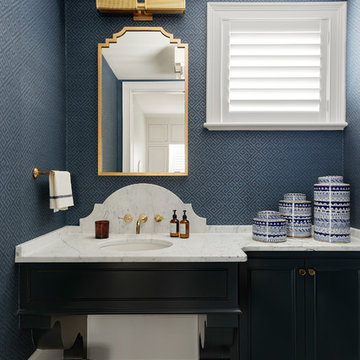
Photo of a transitional powder room in Minneapolis with blue cabinets, an undermount sink, marble benchtops, white benchtops, porcelain floors, grey floor, recessed-panel cabinets and blue walls.
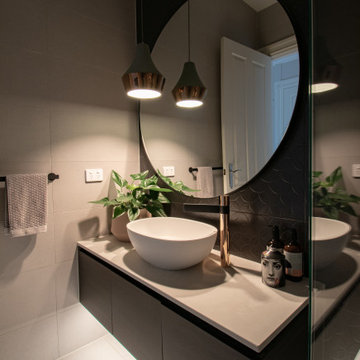
This powder room was transformed into a moody yet stylish space for guests to use.
This is an example of a transitional powder room in Melbourne with beaded inset cabinets, black cabinets, black tile, porcelain tile, porcelain floors, engineered quartz benchtops, grey floor, grey benchtops and a floating vanity.
This is an example of a transitional powder room in Melbourne with beaded inset cabinets, black cabinets, black tile, porcelain tile, porcelain floors, engineered quartz benchtops, grey floor, grey benchtops and a floating vanity.
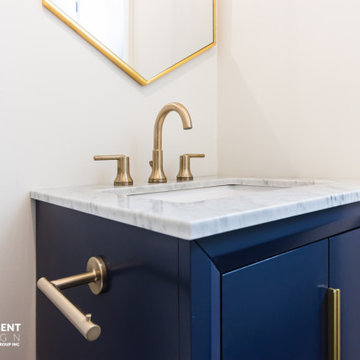
Photo of a mid-sized transitional powder room in Toronto with beaded inset cabinets, blue cabinets, a one-piece toilet, beige walls, porcelain floors, an undermount sink, marble benchtops, brown floor, grey benchtops and a freestanding vanity.
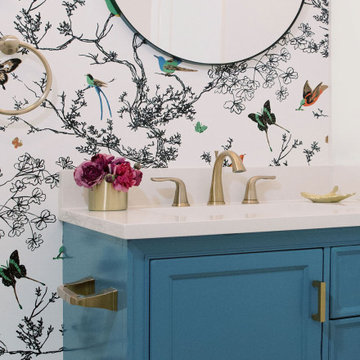
Photo of a small transitional powder room in Austin with shaker cabinets, blue cabinets, white walls, porcelain floors, a drop-in sink, engineered quartz benchtops, grey floor, white benchtops, a built-in vanity and wallpaper.
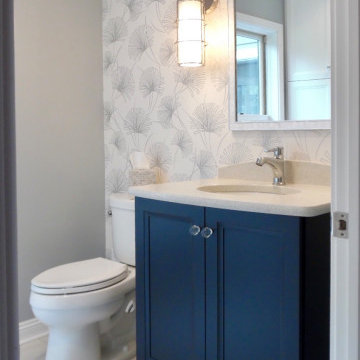
Designed by Jeff Oppermann
Photo of a mid-sized transitional powder room in Milwaukee with flat-panel cabinets, blue cabinets, porcelain floors, engineered quartz benchtops, white floor, white benchtops, a freestanding vanity and wallpaper.
Photo of a mid-sized transitional powder room in Milwaukee with flat-panel cabinets, blue cabinets, porcelain floors, engineered quartz benchtops, white floor, white benchtops, a freestanding vanity and wallpaper.
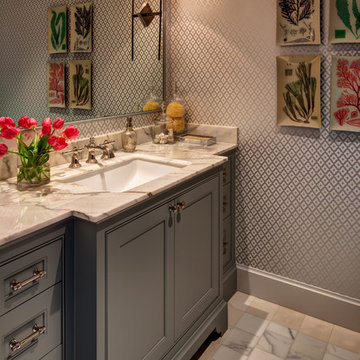
Photos by Alan Blakely
Transitional powder room in Houston with grey cabinets, multi-coloured walls, porcelain floors, an undermount sink, marble benchtops and recessed-panel cabinets.
Transitional powder room in Houston with grey cabinets, multi-coloured walls, porcelain floors, an undermount sink, marble benchtops and recessed-panel cabinets.
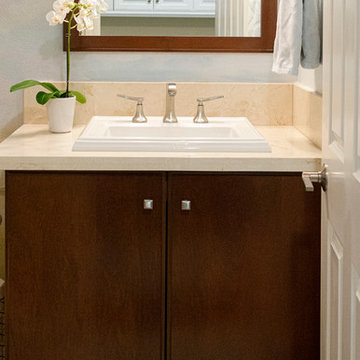
A beach inspired powder bath is painted in a commissioned seascape mural. Soft sea tones and sandy colors create the feeling of being at the beach. A medium wood vanity adds warmth to the powder bath with a matching mirror above. Kohler fixtures were used throughout the home, including this powder bath.
Photo Credit: Stephanie Swartz
Mural Credit: Linda Sarkissian Decorative Art

Powder room with wallpaper a panelling
Design ideas for a small transitional powder room in Toronto with furniture-like cabinets, black cabinets, a one-piece toilet, black walls, porcelain floors, an undermount sink, engineered quartz benchtops, white floor, white benchtops, a freestanding vanity and panelled walls.
Design ideas for a small transitional powder room in Toronto with furniture-like cabinets, black cabinets, a one-piece toilet, black walls, porcelain floors, an undermount sink, engineered quartz benchtops, white floor, white benchtops, a freestanding vanity and panelled walls.

Inspiration for a small transitional powder room in Seattle with shaker cabinets, white cabinets, a one-piece toilet, blue tile, blue walls, porcelain floors, a vessel sink, brown floor, white benchtops, a floating vanity and decorative wall panelling.
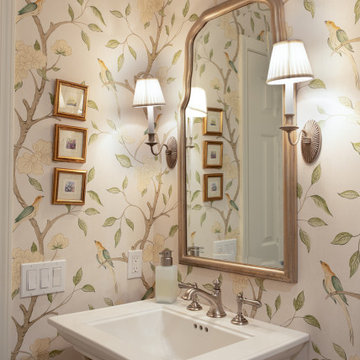
Photo of a mid-sized transitional powder room in New York with white cabinets, a one-piece toilet, multi-coloured walls, porcelain floors, a console sink, beige floor, white benchtops, a freestanding vanity and wallpaper.
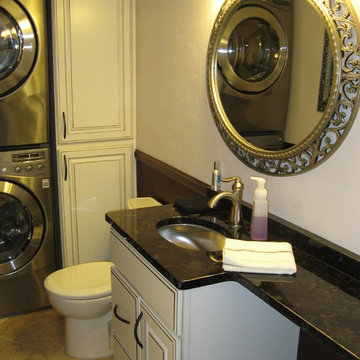
This combination laundry/powder room smartly makes the most of a small space by stacking the washer and dryer and utilizing the leftover space with a tall linen cabinet.
The countertop shape was a compromise between floor/traffic area and additional counter space, which let both areas work as needed.
This home is located in a very small co-op apartment.
Transitional Powder Room Design Ideas with Porcelain Floors
2