Transitional Powder Room Design Ideas with Porcelain Floors
Refine by:
Budget
Sort by:Popular Today
101 - 120 of 1,304 photos
Item 1 of 3
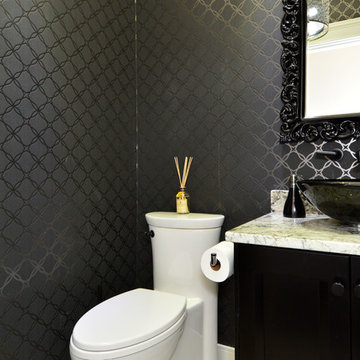
Adrian Brown - Impactvisuals.ca
Transitional powder room in Vancouver with a vessel sink, shaker cabinets, black cabinets, granite benchtops, a one-piece toilet, gray tile, porcelain tile, black walls and porcelain floors.
Transitional powder room in Vancouver with a vessel sink, shaker cabinets, black cabinets, granite benchtops, a one-piece toilet, gray tile, porcelain tile, black walls and porcelain floors.
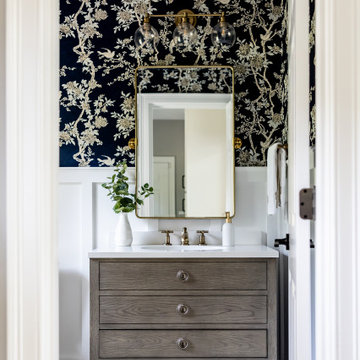
This busy family needed to update their first floor powder room as it was near the main entry and frequently viewed/used by guests. We replaced the vanity with a white oak piece from Restoration Hardware, and added brass plumbing hardware, lights, and brass mirror to warm up the space. The wallpaper is a navy floral with soft neutral vines/birds and makes a striking impression!
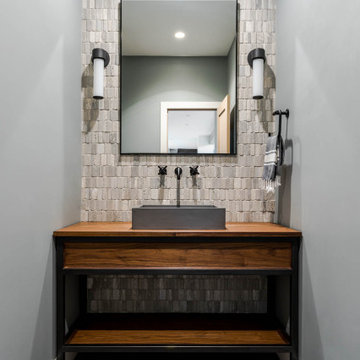
Inspiration for a mid-sized transitional powder room in Denver with medium wood cabinets, a two-piece toilet, multi-coloured tile, limestone, grey walls, porcelain floors, a vessel sink, wood benchtops, grey floor, brown benchtops and a freestanding vanity.
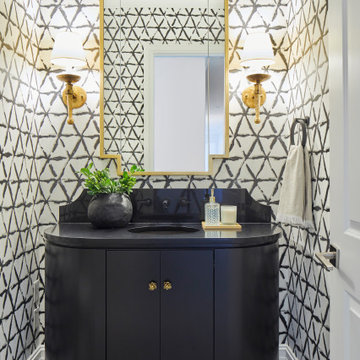
Our Ridgewood Estate project is a new build custom home located on acreage with a lake. It is filled with luxurious materials and family friendly details.
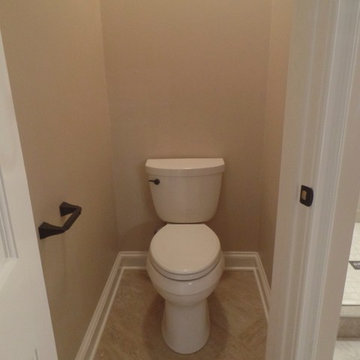
New Kohler toilet!
Large transitional powder room in Nashville with an undermount sink, shaker cabinets, dark wood cabinets, engineered quartz benchtops, a two-piece toilet, beige tile, porcelain tile, beige walls and porcelain floors.
Large transitional powder room in Nashville with an undermount sink, shaker cabinets, dark wood cabinets, engineered quartz benchtops, a two-piece toilet, beige tile, porcelain tile, beige walls and porcelain floors.
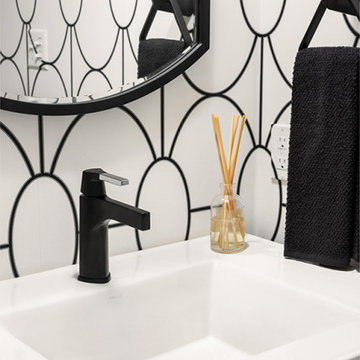
Photo of a small transitional powder room in St Louis with shaker cabinets, medium wood cabinets, porcelain floors, engineered quartz benchtops, white floor, white benchtops, a floating vanity and wallpaper.
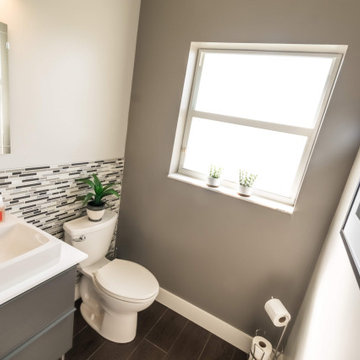
Small transitional powder room in Miami with flat-panel cabinets, grey cabinets, a one-piece toilet, gray tile, matchstick tile, grey walls, porcelain floors, granite benchtops, brown floor, white benchtops and a freestanding vanity.
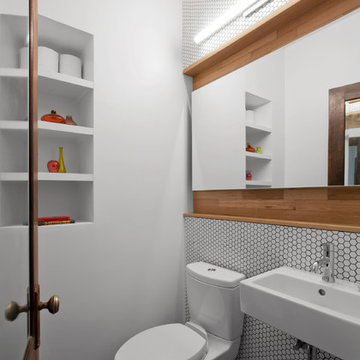
New powder room continues concepts and materials from other parts of the home for a simple, eclectic expression - Architecture/Interior Design/Renderings/Photography: HAUS | Architecture - Construction Management: WERK | Building Modern
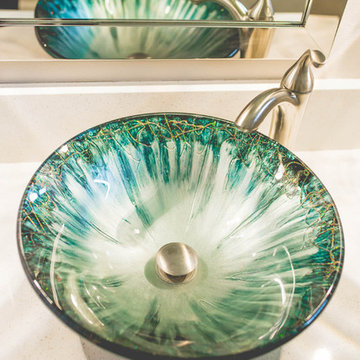
Glass vessel sink in the powder room layered on a quartz countertop.
Mid-sized transitional powder room in Other with furniture-like cabinets, green cabinets, a two-piece toilet, gray tile, ceramic tile, grey walls, porcelain floors, a vessel sink and engineered quartz benchtops.
Mid-sized transitional powder room in Other with furniture-like cabinets, green cabinets, a two-piece toilet, gray tile, ceramic tile, grey walls, porcelain floors, a vessel sink and engineered quartz benchtops.
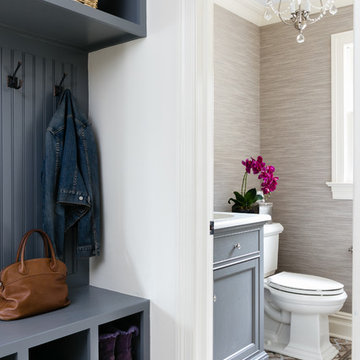
In the mud room, we built a coat rack with cubbies for backpacks, shoes and boots with a wainscoting back, painted in gray for contrast but coordinated with the powder room vanity and floor. The bench offers a perfect place to sit while taking off or putting on shoes.
The powder room has a washable woven wallcovering and a patterned porcelain floor. The nickel chandelier is open and airy with light crystal accents, which coordinate with the vanity knobs. Six inch crown molding in ivory continues through the entire first floor.
Photography: Lauren Hagerstrom
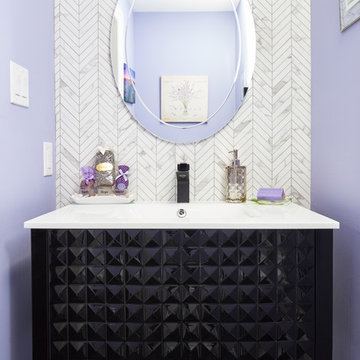
This is an example of a small transitional powder room in Toronto with furniture-like cabinets, black cabinets, a one-piece toilet, white tile, marble, purple walls, porcelain floors, an integrated sink, engineered quartz benchtops, black floor and white benchtops.
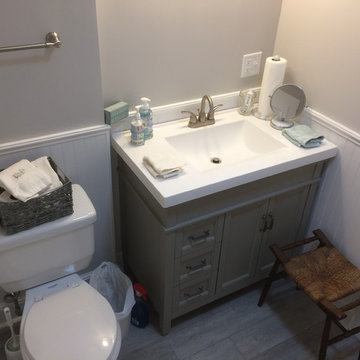
Small transitional powder room in Boston with porcelain floors, an integrated sink, grey floor, recessed-panel cabinets, grey cabinets, a two-piece toilet, grey walls and solid surface benchtops.
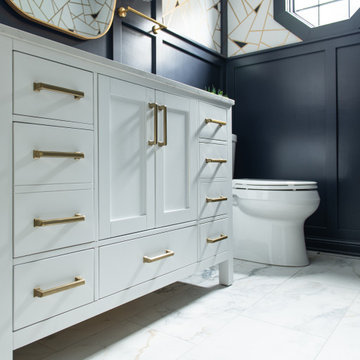
Photo of a mid-sized transitional powder room in Chicago with shaker cabinets, white cabinets, a two-piece toilet, blue walls, porcelain floors, an undermount sink, marble benchtops, white floor, white benchtops, a freestanding vanity and wallpaper.
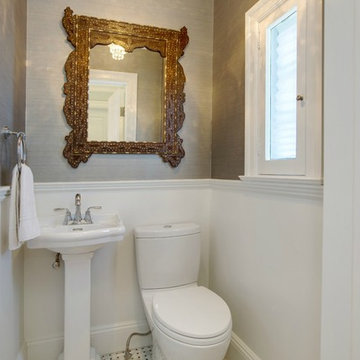
Powder room with horizontal striped gray wallpaper and white panel wainscoting. Window trim, doors and bathroom fixtures are all white. A decorative gold / brown mirror is the focal point of this space.
Architect: T.J. Costello
Photographer: Brian Jordan
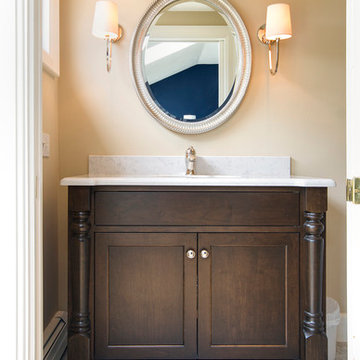
David Fell Photography
Small transitional powder room in Boston with an undermount sink, recessed-panel cabinets, dark wood cabinets, engineered quartz benchtops, beige walls, porcelain floors and a bidet.
Small transitional powder room in Boston with an undermount sink, recessed-panel cabinets, dark wood cabinets, engineered quartz benchtops, beige walls, porcelain floors and a bidet.
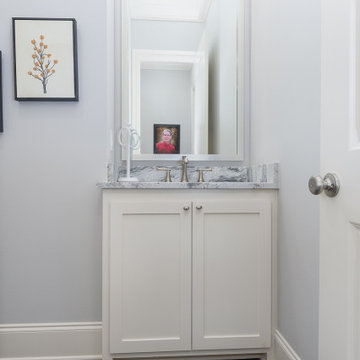
Inspiration for a small transitional powder room in New Orleans with shaker cabinets, white cabinets, a two-piece toilet, white tile, porcelain tile, grey walls, porcelain floors, an undermount sink, granite benchtops, black floor, white benchtops and a built-in vanity.
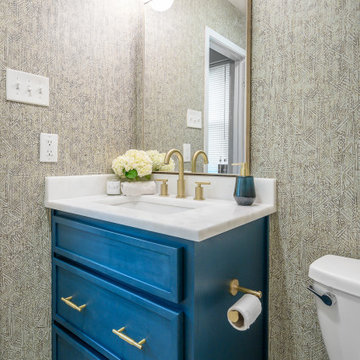
This is an example of a small transitional powder room in Dallas with shaker cabinets, blue cabinets, a two-piece toilet, multi-coloured walls, porcelain floors, an undermount sink, marble benchtops, beige floor, white benchtops, a built-in vanity and wallpaper.
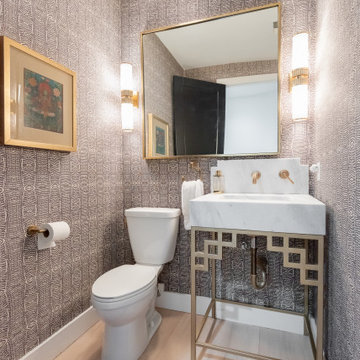
This is an example of a mid-sized transitional powder room in Charleston with a two-piece toilet, multi-coloured walls, porcelain floors, a console sink, beige floor and wallpaper.
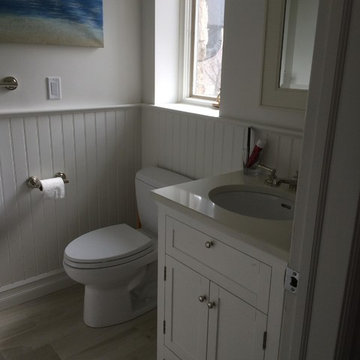
Kids bath vanity and toilet
Mid-sized transitional powder room in New York with white walls, shaker cabinets, white cabinets, an undermount sink, engineered quartz benchtops, a one-piece toilet, white tile, porcelain tile, porcelain floors and brown floor.
Mid-sized transitional powder room in New York with white walls, shaker cabinets, white cabinets, an undermount sink, engineered quartz benchtops, a one-piece toilet, white tile, porcelain tile, porcelain floors and brown floor.
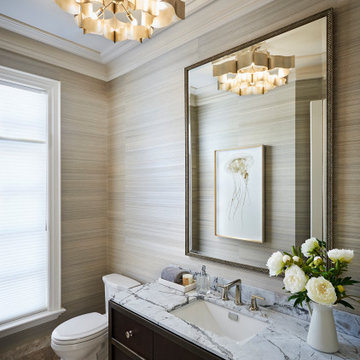
This is an example of a mid-sized transitional powder room in Toronto with flat-panel cabinets, brown cabinets, beige walls, porcelain floors, an undermount sink, marble benchtops, beige floor, grey benchtops, a freestanding vanity and wallpaper.
Transitional Powder Room Design Ideas with Porcelain Floors
6