Transitional Powder Room Design Ideas with Porcelain Floors
Refine by:
Budget
Sort by:Popular Today
161 - 180 of 1,298 photos
Item 1 of 3
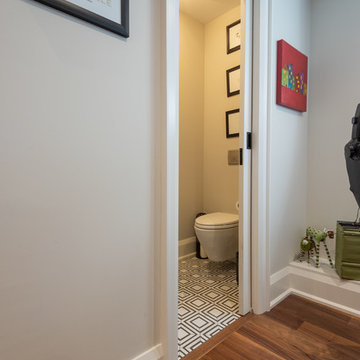
Inspiration for a small transitional powder room in Toronto with furniture-like cabinets, black cabinets, a wall-mount toilet, beige walls, porcelain floors, a vessel sink, marble benchtops, multi-coloured floor and white benchtops.
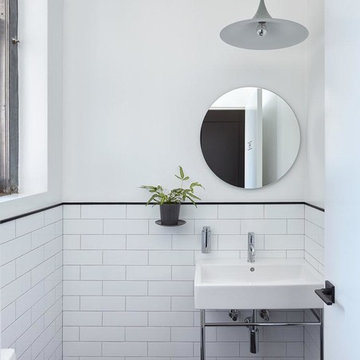
Small transitional powder room in New York with a one-piece toilet, white tile, subway tile, white walls, porcelain floors, a console sink and black floor.
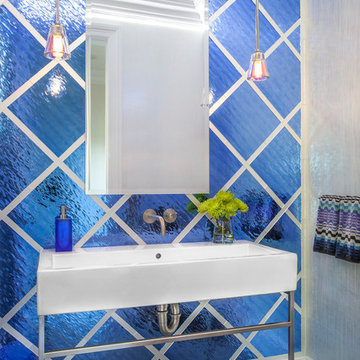
Beckerman Photography
This is an example of a mid-sized transitional powder room in New York with blue tile, glass tile, multi-coloured walls, porcelain floors, grey floor and a console sink.
This is an example of a mid-sized transitional powder room in New York with blue tile, glass tile, multi-coloured walls, porcelain floors, grey floor and a console sink.
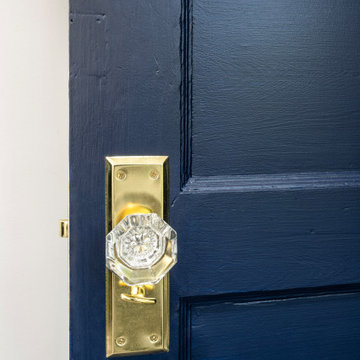
Detail shot of solid wood door with brass + glass hardware.
Photo of a small transitional powder room in Philadelphia with shaker cabinets, green cabinets, blue walls, porcelain floors, engineered quartz benchtops, grey floor, white benchtops, a freestanding vanity and wallpaper.
Photo of a small transitional powder room in Philadelphia with shaker cabinets, green cabinets, blue walls, porcelain floors, engineered quartz benchtops, grey floor, white benchtops, a freestanding vanity and wallpaper.
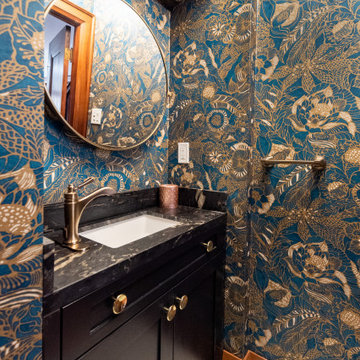
This Arts and Crafts century home in the heart of Toronto needed brightening and a few structural changes. The client wanted a powder room on the main floor where none existed, a larger coat closet, to increase the opening from her kitchen into her dining room and to completely renovate her kitchen. Along with several other updates, this house came together in such an amazing way. The home is bright and happy, the kitchen is functional with a build-in dinette, and a long island. The renovated dining area is home to stunning built-in cabinetry to showcase the client's pretty collectibles, the light fixtures are works of art and the powder room in a jewel in the center of the home. The unique finishes, including the powder room wallpaper, the antique crystal door knobs, a picket backsplash and unique colours come together with respect to the home's original architecture and style, and an updated look that works for today's modern homeowner. Custom chairs, velvet barstools and freshly painted spaces bring additional moments of well thought out design elements. Mostly, we love that the kitchen, although it appears white, is really a very light gray green called Titanium, looking soft and warm in this new and updated space.
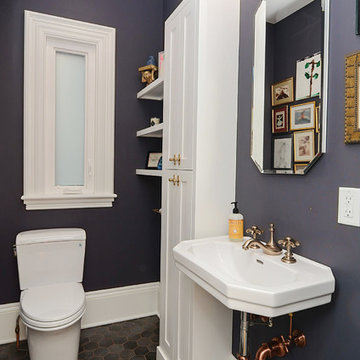
The powder room and kitchen rests at the end of the hall. An array of metals, white and Benjamin Moore Luxe paint (one of my favorites) coat the walls to show off the crisp clean lines of white shelving and cabinetry. The porcelain slate look hex tiles on the floor has been grouted with terra-cotta that ties beautifully in with the copper and brass throughout the fixtures. A special place to powder up!
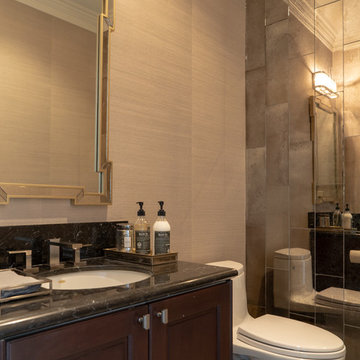
Mirrored tile wall, textured wallpaper, striking deco shaped mirror and custom border tiled floor. Faucets and cabinet hardware echo feel.
Design ideas for a mid-sized transitional powder room in San Francisco with raised-panel cabinets, brown cabinets, a one-piece toilet, gray tile, mirror tile, grey walls, porcelain floors, a console sink, marble benchtops, grey floor and black benchtops.
Design ideas for a mid-sized transitional powder room in San Francisco with raised-panel cabinets, brown cabinets, a one-piece toilet, gray tile, mirror tile, grey walls, porcelain floors, a console sink, marble benchtops, grey floor and black benchtops.
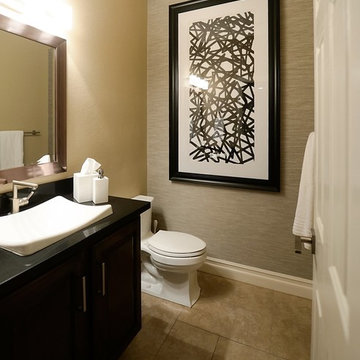
Alison Henry | Las Vegas, NV
Mid-sized transitional powder room in Las Vegas with raised-panel cabinets, dark wood cabinets, a two-piece toilet, beige walls, porcelain floors, a drop-in sink, quartzite benchtops and beige floor.
Mid-sized transitional powder room in Las Vegas with raised-panel cabinets, dark wood cabinets, a two-piece toilet, beige walls, porcelain floors, a drop-in sink, quartzite benchtops and beige floor.
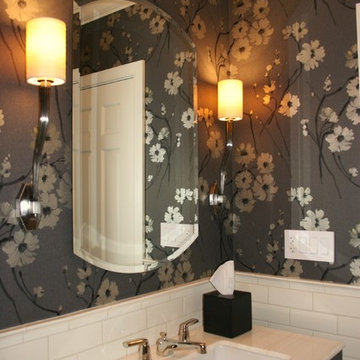
Art Deco Inspired Powder Room
Photo of a small transitional powder room in New York with furniture-like cabinets, dark wood cabinets, a two-piece toilet, beige tile, subway tile, an undermount sink, onyx benchtops, porcelain floors, multi-coloured walls, a freestanding vanity, wallpaper, white floor and beige benchtops.
Photo of a small transitional powder room in New York with furniture-like cabinets, dark wood cabinets, a two-piece toilet, beige tile, subway tile, an undermount sink, onyx benchtops, porcelain floors, multi-coloured walls, a freestanding vanity, wallpaper, white floor and beige benchtops.
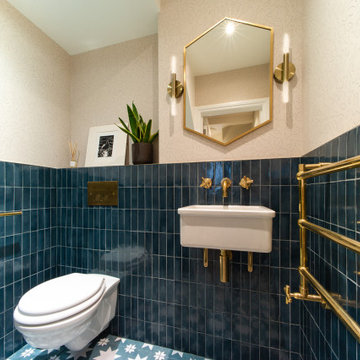
The walls were adorned with exquisite tiles from Mandarin stone whilst the floor contrasts beautifully with Ca Pietra Memphis Star tiles.
Design ideas for a mid-sized transitional powder room in London with a wall-mount toilet, blue tile, porcelain tile, porcelain floors, a wall-mount sink, blue floor, wallpaper and pink walls.
Design ideas for a mid-sized transitional powder room in London with a wall-mount toilet, blue tile, porcelain tile, porcelain floors, a wall-mount sink, blue floor, wallpaper and pink walls.
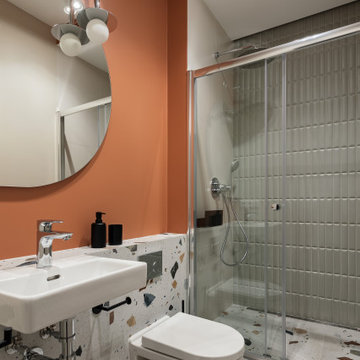
Гостевой санузел с душевой, с яркой стеной и тераццо, зеркалом необычной геометрической формы.
Photo of a mid-sized transitional powder room in Saint Petersburg with a wall-mount toilet, porcelain tile, orange walls, porcelain floors, a wall-mount sink and multi-coloured floor.
Photo of a mid-sized transitional powder room in Saint Petersburg with a wall-mount toilet, porcelain tile, orange walls, porcelain floors, a wall-mount sink and multi-coloured floor.
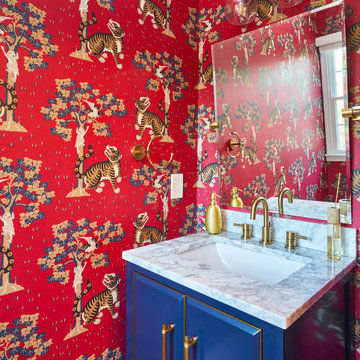
Inspiration for a small transitional powder room in Philadelphia with raised-panel cabinets, blue cabinets, a two-piece toilet, red walls, porcelain floors, an undermount sink, marble benchtops, brown floor, white benchtops, a freestanding vanity and wallpaper.
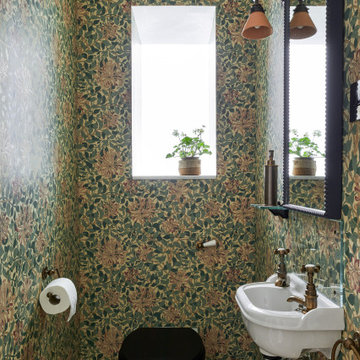
This small downstairs loo was featureless and had a modern internal window, so we wallpapered it in William Morris Honeysuckle & added bronze bathroom fitting, a bespoke bobbin mirror & ceramic wall lights to make it feel cosy & characterful.
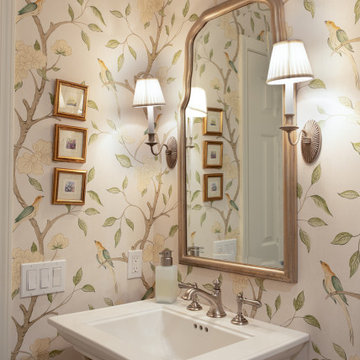
Photo of a mid-sized transitional powder room in New York with white cabinets, a one-piece toilet, multi-coloured walls, porcelain floors, a console sink, beige floor, white benchtops, a freestanding vanity and wallpaper.
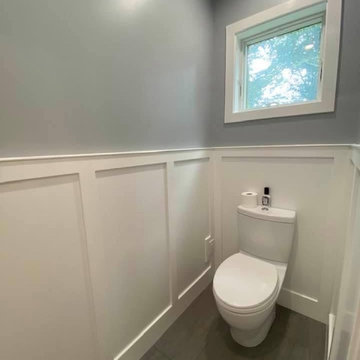
Photo of a mid-sized transitional powder room in New York with shaker cabinets, white cabinets, a two-piece toilet, white tile, ceramic tile, grey walls, porcelain floors, an undermount sink, engineered quartz benchtops, grey floor, white benchtops and a freestanding vanity.
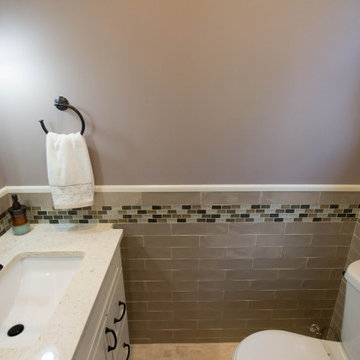
Small powder room off a family room was updated with all new plumbing and electric, and all new interior - vanity, flooring, wall tiles, toilet, lighting.
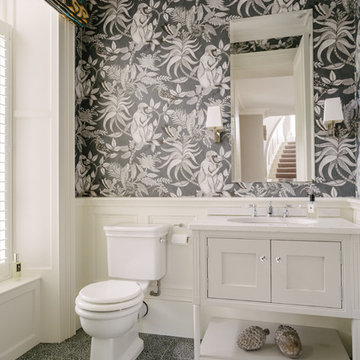
In the downstairs WC a soft blue/grey botanical patterned tile 20x20cm perfectly complements the exotic wallpaper.
Design ideas for a small transitional powder room in Belfast with white cabinets, porcelain floors, blue floor, beaded inset cabinets, black walls, an undermount sink and white benchtops.
Design ideas for a small transitional powder room in Belfast with white cabinets, porcelain floors, blue floor, beaded inset cabinets, black walls, an undermount sink and white benchtops.
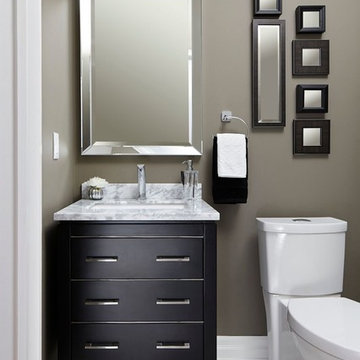
Our client wanted her home to reflect her taste much more than it had, as well as providing a cozy home for herself, her children and their pets. We gutted and completely renovated the 2 bathrooms on the main floor, replaced and refinished flooring throughout as well as a new colour scheme, new custom furniture, lighting and styling. We selected a calm and neutral palette with geometric shapes and soft sea colours for accents for a comfortable, casual elegance. Photos by Kelly Horkoff, kwestimages.com
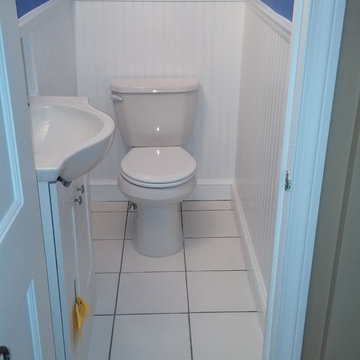
Design ideas for a small transitional powder room in Philadelphia with raised-panel cabinets, white cabinets, a two-piece toilet, white tile, porcelain tile, blue walls, porcelain floors, an integrated sink and solid surface benchtops.
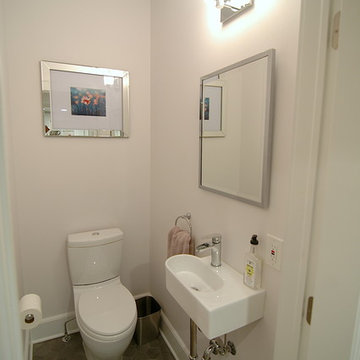
Wyanoke Builders
Inspiration for a small transitional powder room in New York with a two-piece toilet, gray tile, white walls, porcelain floors and a wall-mount sink.
Inspiration for a small transitional powder room in New York with a two-piece toilet, gray tile, white walls, porcelain floors and a wall-mount sink.
Transitional Powder Room Design Ideas with Porcelain Floors
9