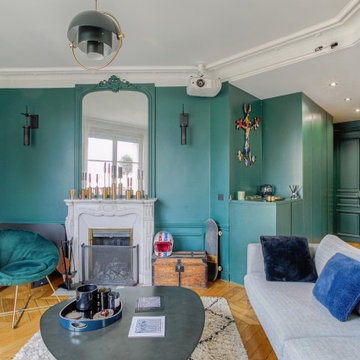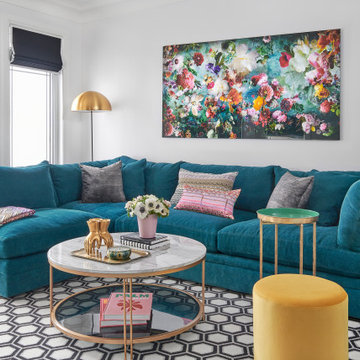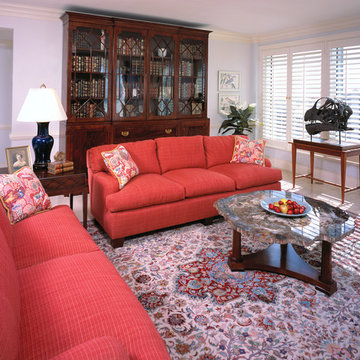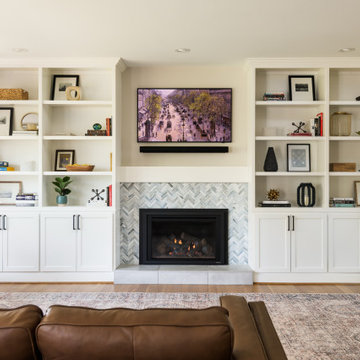Transitional Purple Living Room Design Photos
Refine by:
Budget
Sort by:Popular Today
1 - 20 of 165 photos
Item 1 of 3
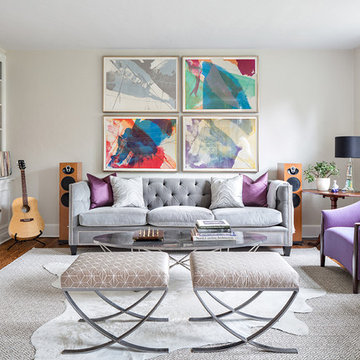
Donna Dotan Photography Inc.
This is an example of a transitional formal living room in New York with white walls and medium hardwood floors.
This is an example of a transitional formal living room in New York with white walls and medium hardwood floors.
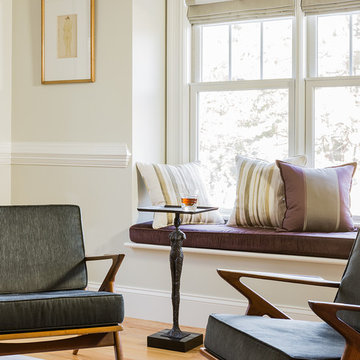
Sherbourne Residence; Eleven Interiors
Design ideas for a transitional living room in Boston with beige walls and medium hardwood floors.
Design ideas for a transitional living room in Boston with beige walls and medium hardwood floors.
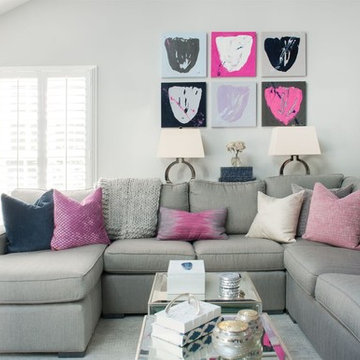
Design ideas for a mid-sized transitional open concept living room in DC Metro with grey walls, dark hardwood floors and brown floor.
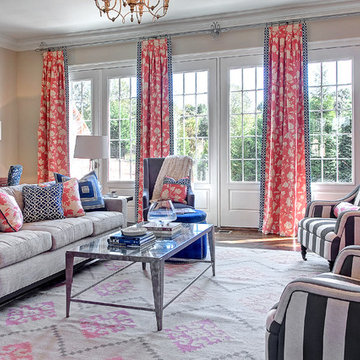
Fun, fresh and fabulous family room designed for the Greensboro Designer Showhouse by Maria Adams. Window Treatments and Custom pillows fabricated by WindowWorks Studio.
Andrew Mayon Photography
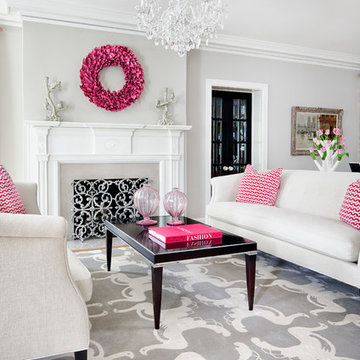
Martha O'Hara Interiors, Interior Design | Paul Finkel Photography
Please Note: All “related,” “similar,” and “sponsored” products tagged or listed by Houzz are not actual products pictured. They have not been approved by Martha O’Hara Interiors nor any of the professionals credited. For information about our work, please contact design@oharainteriors.com.
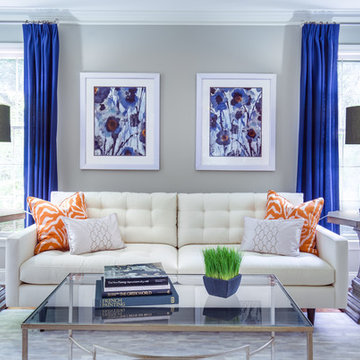
Jack Cook Photography
This is an example of a mid-sized transitional formal enclosed living room in DC Metro with grey walls, dark hardwood floors, no fireplace and no tv.
This is an example of a mid-sized transitional formal enclosed living room in DC Metro with grey walls, dark hardwood floors, no fireplace and no tv.
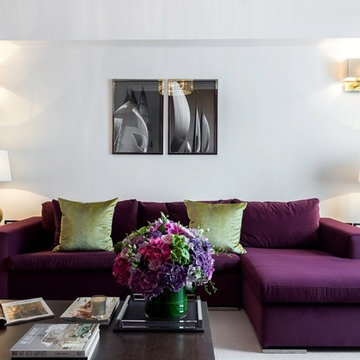
Eugenio Vasdeki
Design ideas for a transitional living room in Sussex with white walls and carpet.
Design ideas for a transitional living room in Sussex with white walls and carpet.
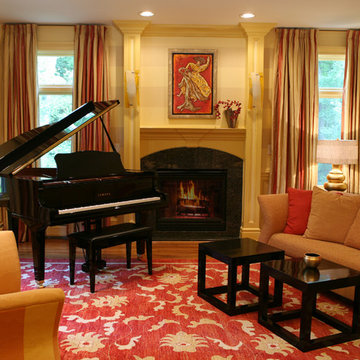
A room which the couple weren’t sure how it should be used. We suggested a baby grand piano for two reasons, i.e the piano speaks to elegance and it offered an opportunity for the children to take lessons (which they have done). The soft shades of gold are seen in the faux painted horizontal stripes on the walls. The silk fabrics used in the window treatments and seating add to the soft warmth and everything is grounded by the Saxony wool and silk red and gold area carpet. The black cube styled tables were custom made and finished in high gloss to coordinate with the piano. Accessories and art were selected to color coordinate.
Photography: Denis Niland
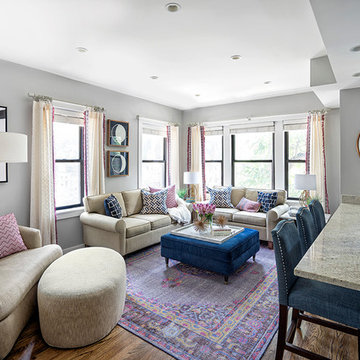
W2WHC designed this entire space remotely with the help of a motivated client and some fabulous resources. Photo credit to Marcel Page Photography.
Design ideas for a small transitional formal open concept living room in Bridgeport with grey walls, dark hardwood floors, no fireplace and a wall-mounted tv.
Design ideas for a small transitional formal open concept living room in Bridgeport with grey walls, dark hardwood floors, no fireplace and a wall-mounted tv.
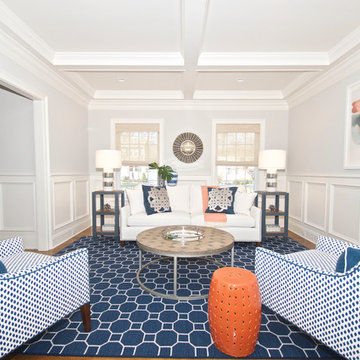
Diane Wagner
White sofa and navy white chairs by CR Laine with navy seagrass end tables.
Inspiration for a mid-sized transitional formal open concept living room in New York with grey walls, carpet, no fireplace, no tv and blue floor.
Inspiration for a mid-sized transitional formal open concept living room in New York with grey walls, carpet, no fireplace, no tv and blue floor.
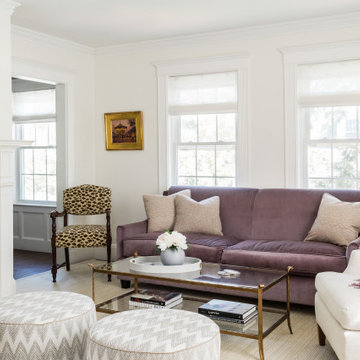
Purple velvet upholstered sofa, round ottomans, rectangle cocktail table, giraffe print chair
This is an example of a transitional living room in Boston with white walls, a standard fireplace, a brick fireplace surround, no tv and beige floor.
This is an example of a transitional living room in Boston with white walls, a standard fireplace, a brick fireplace surround, no tv and beige floor.
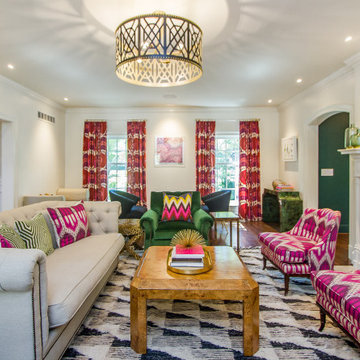
Photo of a transitional enclosed living room in Kansas City with white walls, medium hardwood floors, a standard fireplace, no tv and brown floor.
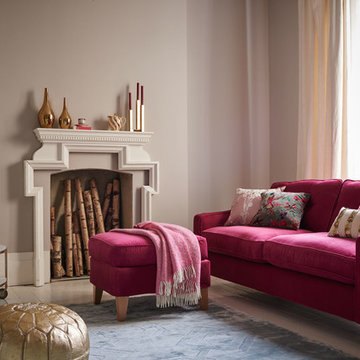
Design ideas for a transitional living room in Berkshire with grey walls, painted wood floors and no tv.
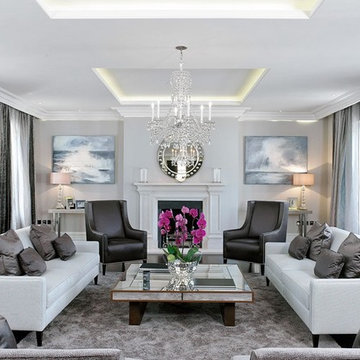
Photo of a large transitional formal living room in London with grey walls and a standard fireplace.
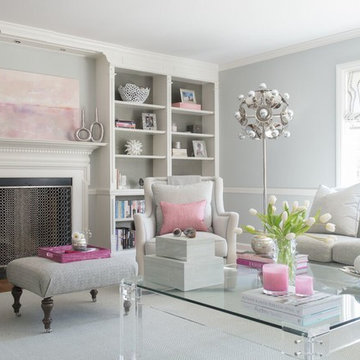
Jane Beiles Photography
Inspiration for a mid-sized transitional formal enclosed living room in DC Metro with grey walls, a standard fireplace, carpet, a wood fireplace surround, no tv and brown floor.
Inspiration for a mid-sized transitional formal enclosed living room in DC Metro with grey walls, a standard fireplace, carpet, a wood fireplace surround, no tv and brown floor.
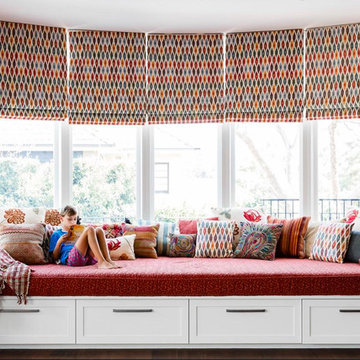
Design ideas for an expansive transitional open concept living room in Sydney with dark hardwood floors.
Transitional Purple Living Room Design Photos
1
