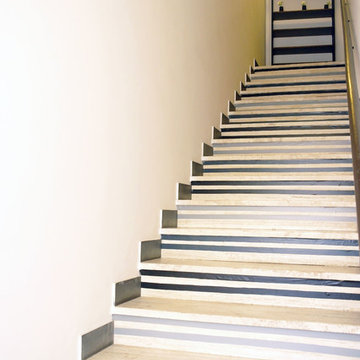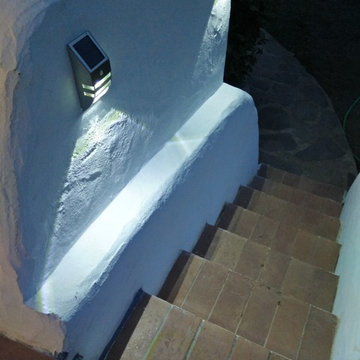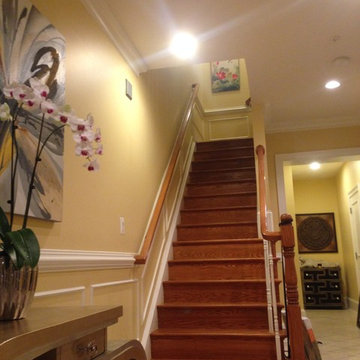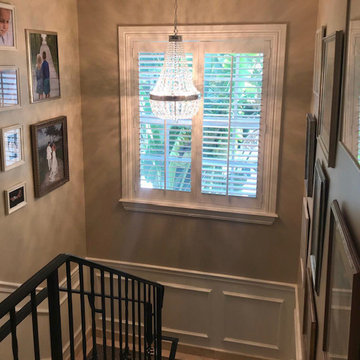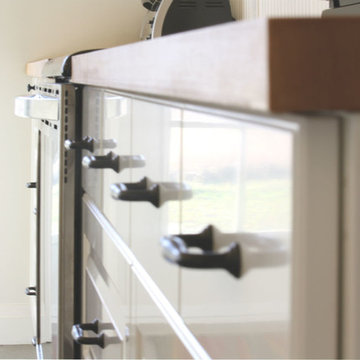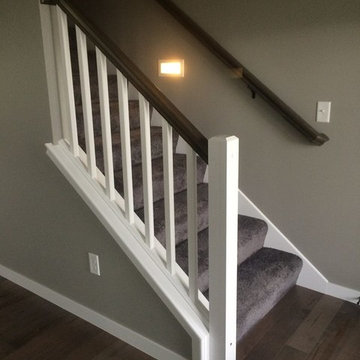Transitional Staircase Design Ideas
Refine by:
Budget
Sort by:Popular Today
141 - 160 of 244 photos
Item 1 of 3
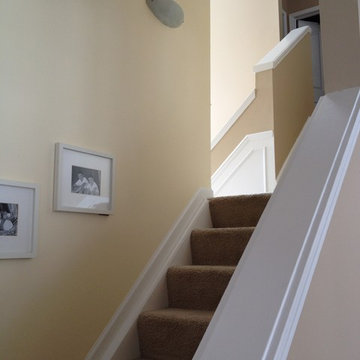
One wall in the stairway continues into the kitchen. A coordinating soft yellow was used to transition the foyer section of the stairway to the kitchen. Photos by Color Redesign
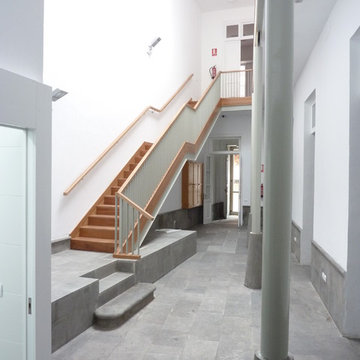
R O I G arquitectos
Mid-sized transitional wood straight staircase in Other with wood risers.
Mid-sized transitional wood straight staircase in Other with wood risers.
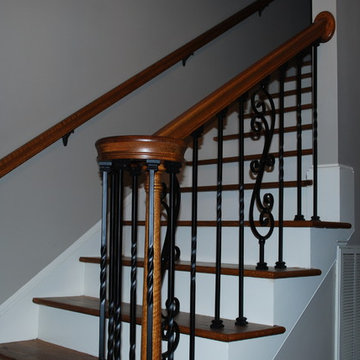
Upgrading to new wrought iron pickets. Scroll and twist design. Newly refinished stair treads.
Inspiration for a small transitional wood straight staircase in Phoenix with painted wood risers.
Inspiration for a small transitional wood straight staircase in Phoenix with painted wood risers.
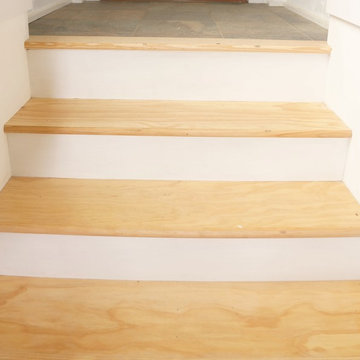
This is an example of a small transitional wood l-shaped staircase in Burlington with wood risers.
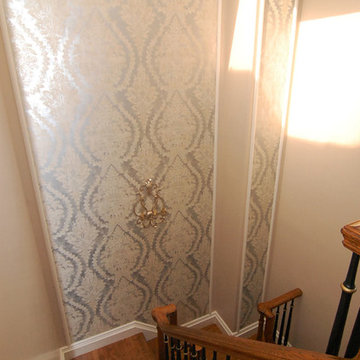
This is an example of a mid-sized transitional wood u-shaped staircase in New York with wood risers.
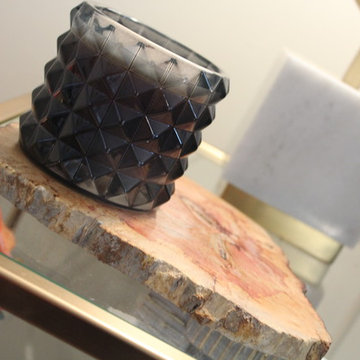
CURE Senior Designer, Cori Dyer designs a cool space for this darling family! The client just kept walking through it saying, "I cant believe this is my house!" Taking the existing area rug and two arm less side chairs and re working the entire space, this one is sure to have lots of early coffee mornings and late vino nights!
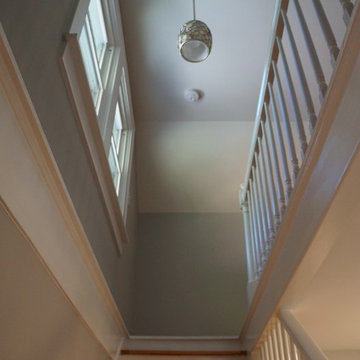
Refinished Existing Stair & Handrails
Small transitional wood straight staircase in Charlotte with painted wood risers.
Small transitional wood straight staircase in Charlotte with painted wood risers.
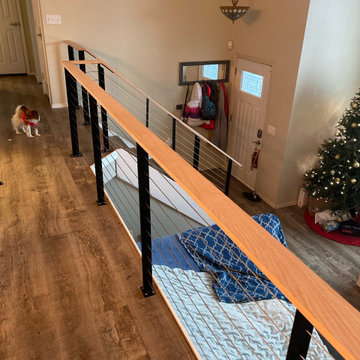
Cable handrail for living room balcony and stairs
Photo of a small transitional wood l-shaped staircase in Other with wood risers and cable railing.
Photo of a small transitional wood l-shaped staircase in Other with wood risers and cable railing.
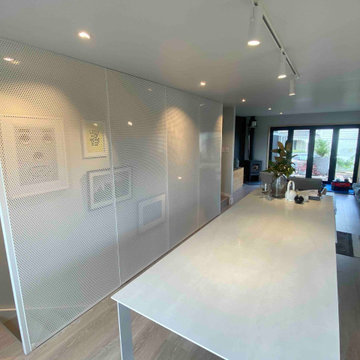
We were asked to create a feature in an open plan kitchen and reception area by providing a screen between two existing flights of stairs for a recently refurbished property.
We used floor to ceiling perforated aluminium panels with 90° folds on all four edges to allow us to connect the panels to each other, and the floor and ceiling boundary joists. We pre-installed a white powder coated posts at either end for structural support, then carefully measured the space and ordered the perforated panels to suit the opening.
Using the already finished panels as well as white coated aluminium angles to cover the flooring edge and hide the fixings, we were able to finish by lunchtime. The end result was a seamless finish, a stunning centrepiece, and a separation between the living area and the staircases, whilst also acting as a safety barrier.

L'escalier sur mesure avec un limon désaxé en chêne massif, encastrement des marches dans le mur et garde-corps par fer-plats et tubes acier laqués noirs.
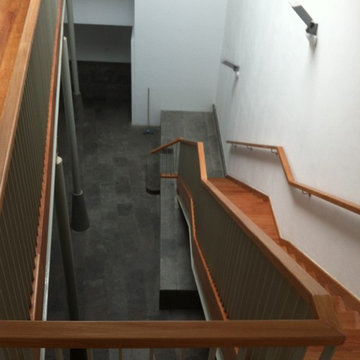
R O I G arquitectos
Mid-sized transitional wood straight staircase in Other with wood risers.
Mid-sized transitional wood straight staircase in Other with wood risers.
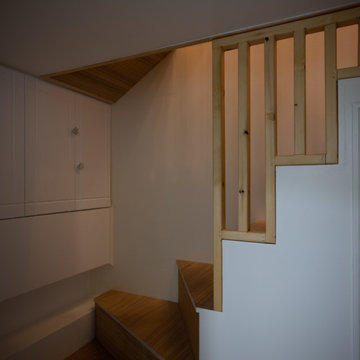
Chasse, conception, rénovation et décoration d'un appartement de 3 pièces de 32m2 en souplex. Maximisation des rangements avec des placards sur mesure, assainissement du lieu par la création d'un système d'aération performant, optimisation totale de l'espace.
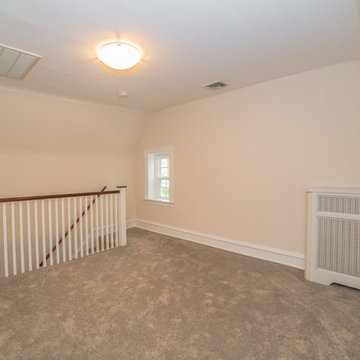
HomeJab
This is an example of a large transitional carpeted straight staircase in Philadelphia with carpet risers.
This is an example of a large transitional carpeted straight staircase in Philadelphia with carpet risers.
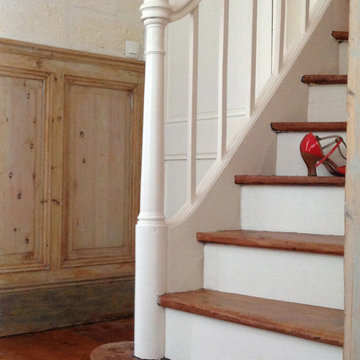
UBIK architectes
Design ideas for a mid-sized transitional wood u-shaped staircase in Grenoble with painted wood risers.
Design ideas for a mid-sized transitional wood u-shaped staircase in Grenoble with painted wood risers.
Transitional Staircase Design Ideas
8
